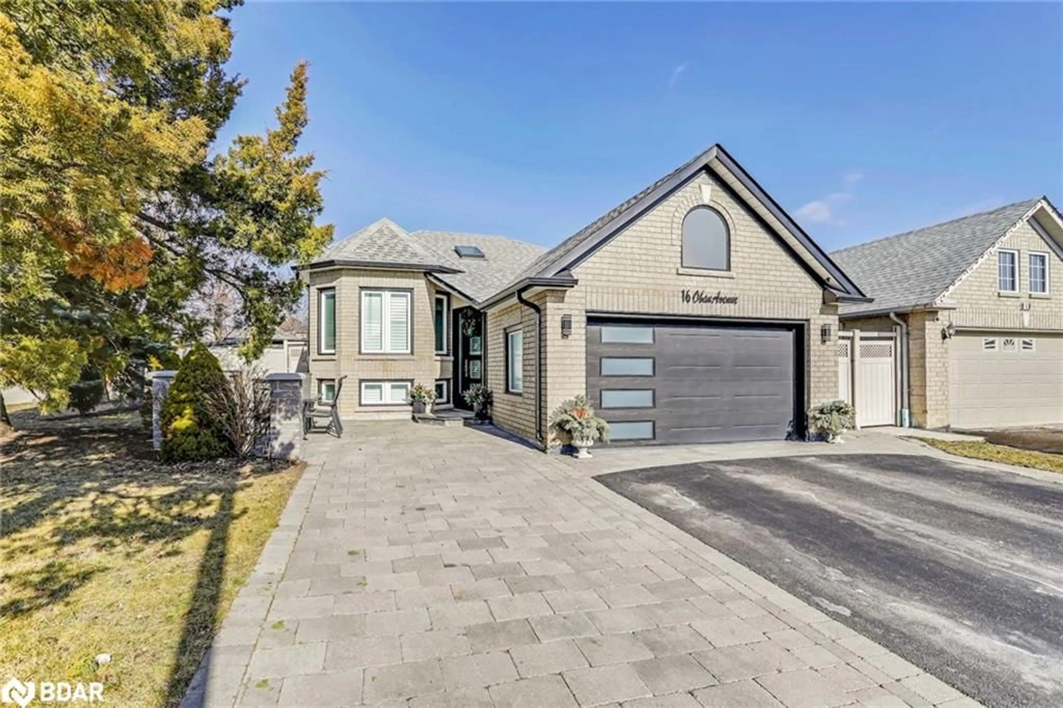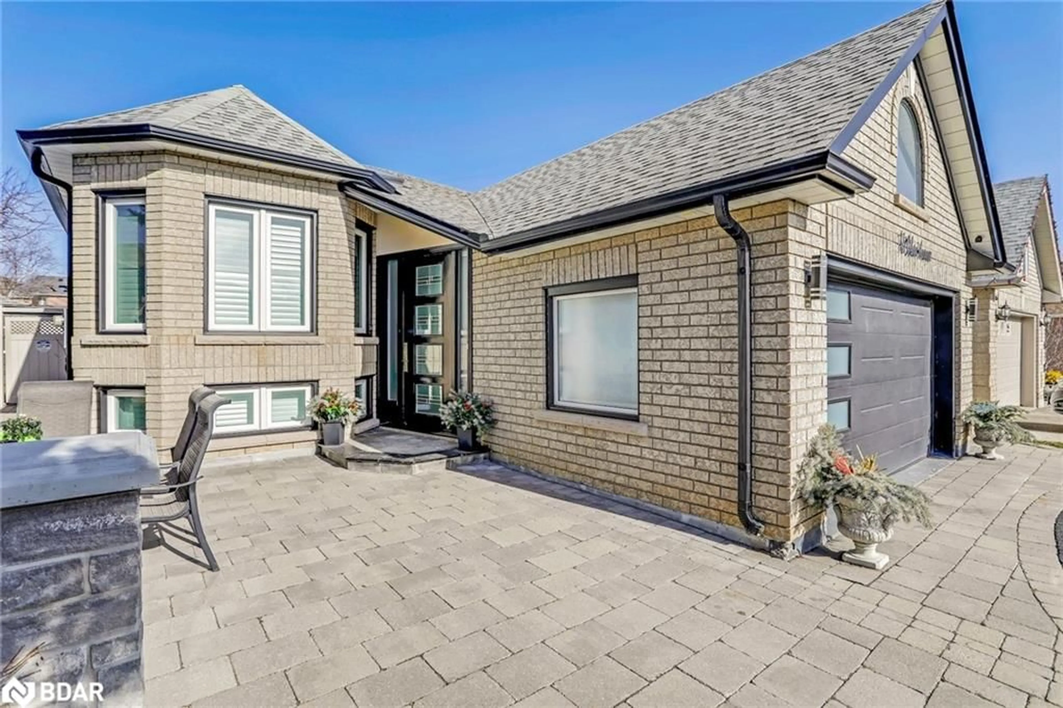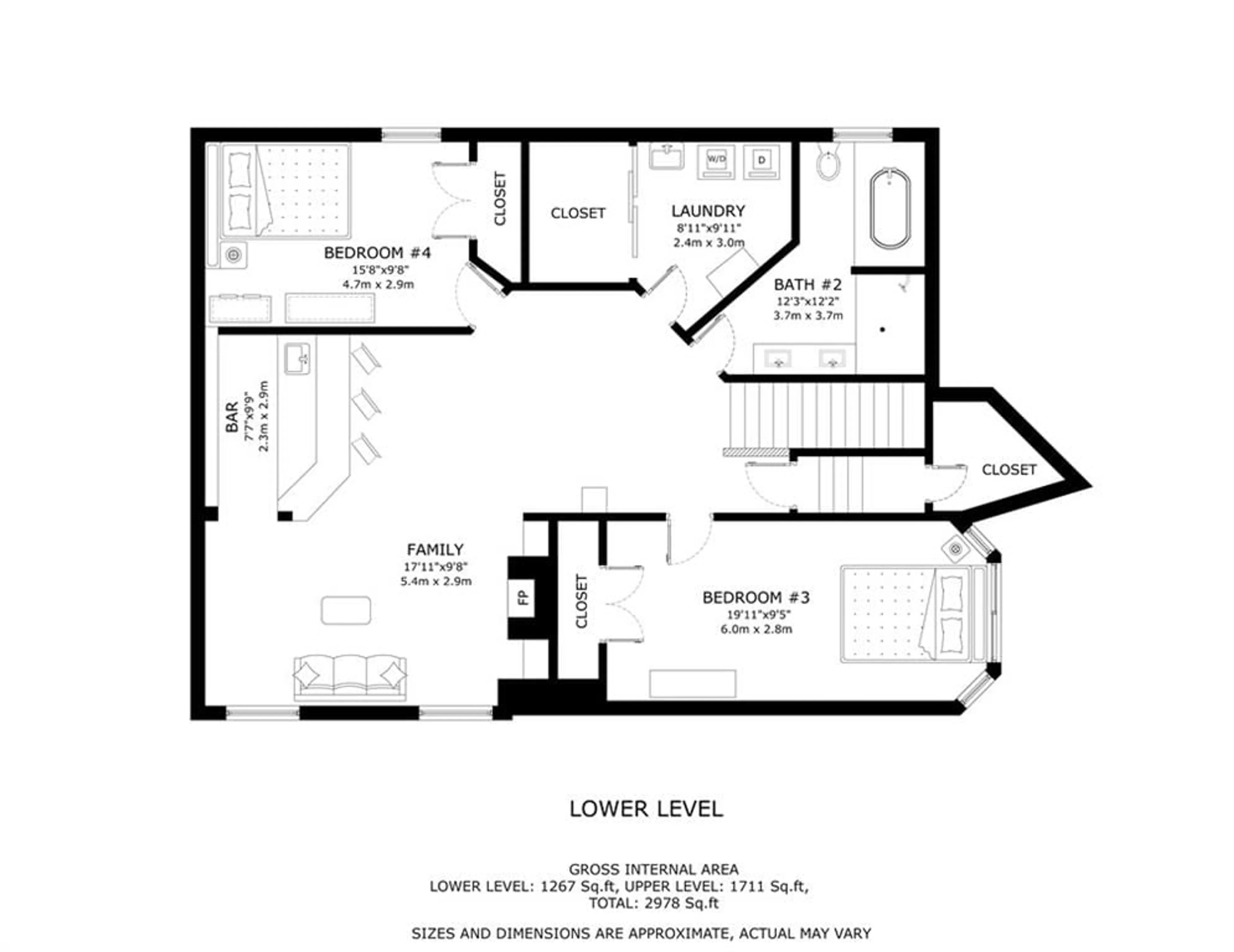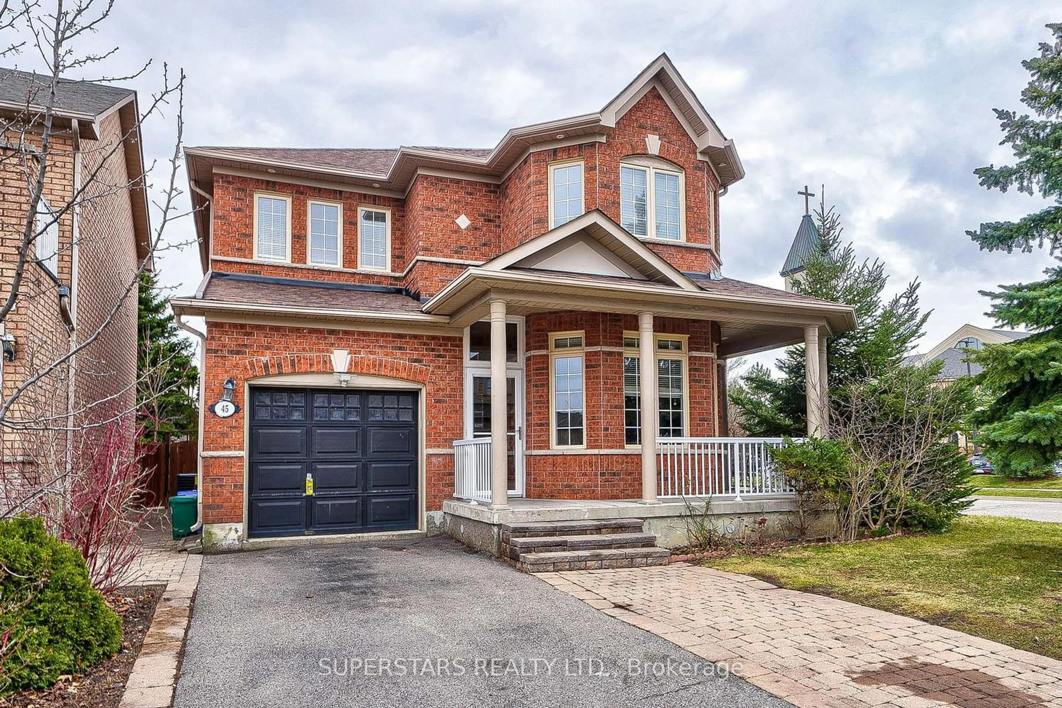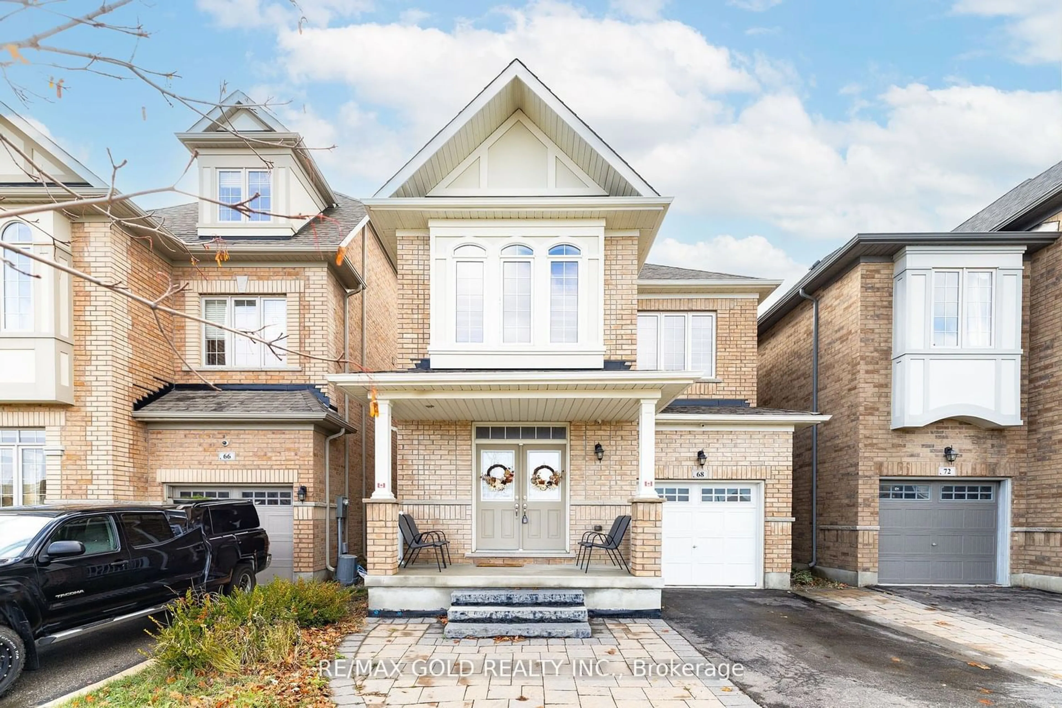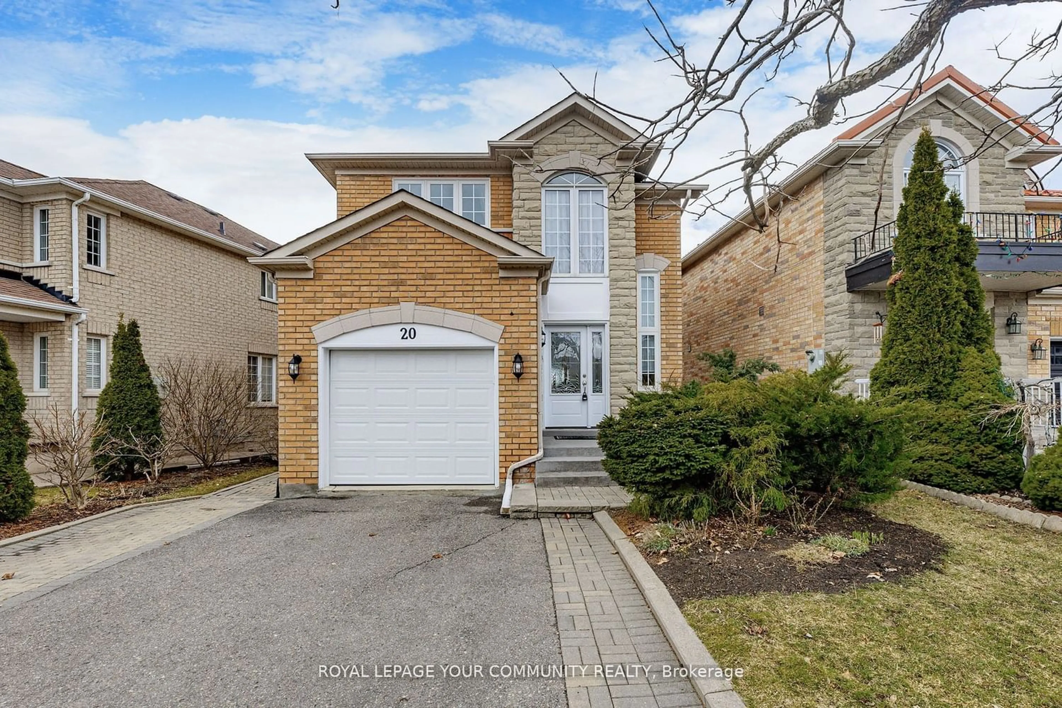16 Oban Ave, Vaughan, Ontario L6A 2E2
Contact us about this property
Highlights
Estimated ValueThis is the price Wahi expects this property to sell for.
The calculation is powered by our Instant Home Value Estimate, which uses current market and property price trends to estimate your home’s value with a 90% accuracy rate.$1,287,000*
Price/Sqft$975/sqft
Days On Market67 days
Est. Mortgage$7,172/mth
Tax Amount (2023)$5,032/yr
Description
Move-In Ready home on a quiet street in a family friendly neighbourhood! Step inside this immaculate corner lot bungalow and you will not be disappointed. Welcome to 16 Oban Avenue, located in the heart of Maple. Professionally renovated from top to bottom in 2016, this luxurious home boasts an extensive list of upgrades, including a new roof, skylights, hand-scraped hardwood floors, granite countertops and more. Guests are greeted with a custom entrance featuring a solid front door with 12’ ceilings and a skylight, along with 9’ ceilings throughout the entirety of the main floor. Live and entertain in style with this family-friendly layout featuring an eat-in kitchen, custom cabinetry, granite countertops and 3 fireplaces. Premium Tile floors, oversized solid wood doors and Pot lights throughout! The Primary Bedroom is conveniently located steps from your living space, along with its very own 5-pc ensuite. Take one step out of the kitchen into the massive four-season room, inclusive of skylights and sliding doors capable of opening all around to truly take advantage of great summer weather. This home also boasts interlocking all around, a stamped-concrete patio in the backyard, and beautiful landscaping all around. This home features a fully finished basement with 2 bedrooms, a 5-piece washroom, and a custom stone bar to host your guests. Plenty of storage available as well as ample parking space in the driveway. This south-facing luxurious bungalow is located just minutes away from any amenity imaginable, including Grocery, Restaurants, Public Transit, Schools, Shopping, Hospital, Hwy 400, Parks and more. Don't Miss Out on This Opportunity to Live in This Fantastic Home!
Property Details
Interior
Features
Main Floor
Living Room
4.32 x 6.22Kitchen
5.72 x 2.82Living Room
3.58 x 6.43Dining Room
3.58 x 2.95Exterior
Features
Parking
Garage spaces 2
Garage type -
Other parking spaces 5
Total parking spaces 7
Property History
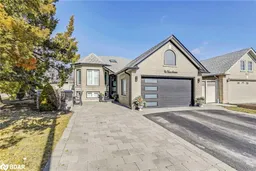 38
38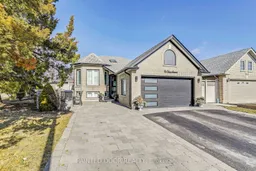 38
38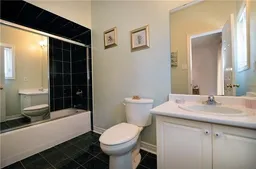 20
20Get an average of $10K cashback when you buy your home with Wahi MyBuy

Our top-notch virtual service means you get cash back into your pocket after close.
- Remote REALTOR®, support through the process
- A Tour Assistant will show you properties
- Our pricing desk recommends an offer price to win the bid without overpaying
