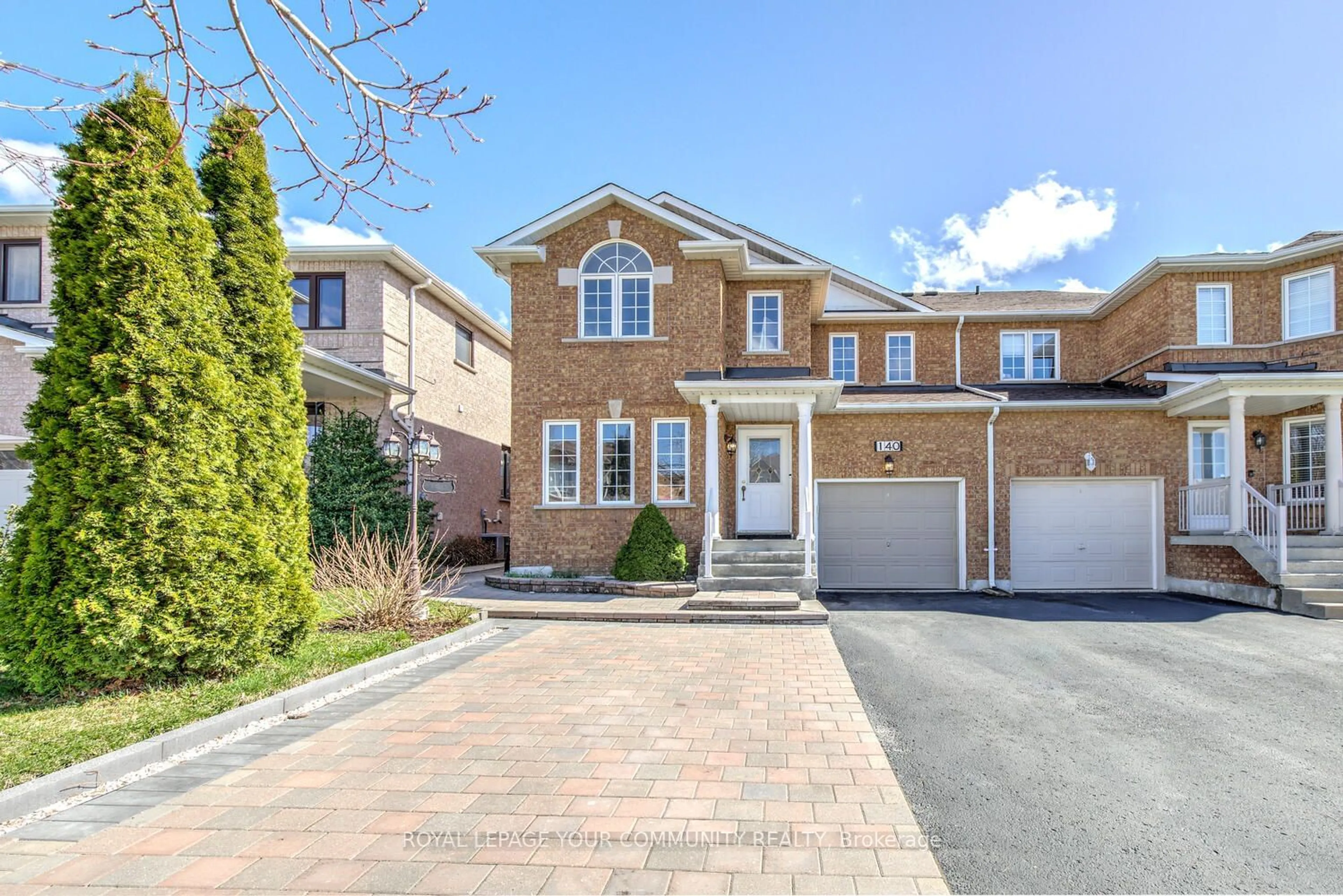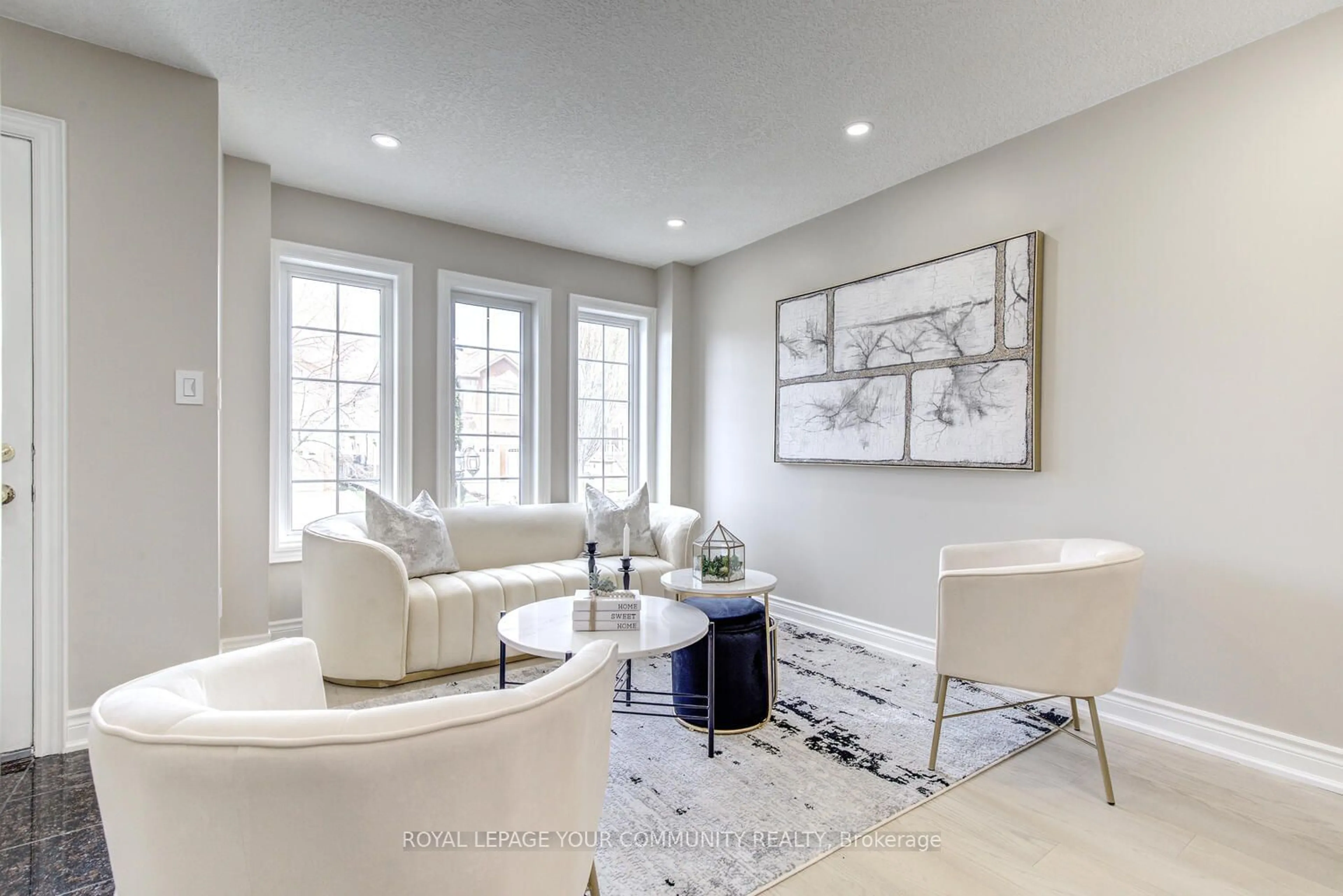140 Blackthorn Dr, Vaughan, Ontario L6A 3N2
Contact us about this property
Highlights
Estimated ValueThis is the price Wahi expects this property to sell for.
The calculation is powered by our Instant Home Value Estimate, which uses current market and property price trends to estimate your home’s value with a 90% accuracy rate.$1,194,000*
Price/Sqft$757/sqft
Days On Market27 days
Est. Mortgage$5,574/mth
Tax Amount (2023)$4,400/yr
Description
Stunningly Upgraded 4+2 Bedroom Semi-Detached Offering Finished Basement With Separate Entrance - Perfect As In-Law/Nanny Suite! Nestled On A Quiet Street In Desirable Maple! Wide Layout With South Facing Yard & Filled With Natural Light! Spacious & Bright, Feels Like A Detached Home! Offers 2,600+ Sq Ft Luxury Living (1,820 Sq Ft Above Grade) On Beautiful 2 Levels (Less Stairs&More Comfort); New Engineered Hardwood Flrs Throughout 1st & 2nd Flr; Piano Staircase w/Custom Railings; Stylish Custom Kitchen [2023] w/Quartz Countertops,New S/S Appl-s [2023], Breakfast Bar & Walk-Out To Stone Patio; Elegant Living & Dining Rm; Custom Bathrooms W/Modern Finishes; LED Bluethooth Mirrors In Baths; Family Rm W/Gas Fireplace & South View; Large Bedrooms All Filled With Natural Light; Primary Retreat With W/I Closet & 5-Pc Spa-Like Ensuite w/Smart Toilet; Pot Lights; Finished Walk-Up Basement w/Modern Kitchen, Liv Rm, Bedrm, 3Pc Bath & Den! Spectacular Open Floor Plan! Extended Driveway! Parks 4 Cars Total! Central Location That's Steps To All Amenities! See 3-D!
Property Details
Interior
Features
Main Floor
Kitchen
3.23 x 2.43Stone Counter / Stainless Steel Appl / Backsplash
Breakfast
3.23 x 2.31Breakfast Bar / O/Looks Family / W/O To Patio
Family
3.95 x 3.66Hardwood Floor / Gas Fireplace / South View
Living
3.03 x 6.52Hardwood Floor / Picture Window / Pot Lights
Exterior
Features
Parking
Garage spaces 1
Garage type Built-In
Other parking spaces 3
Total parking spaces 4
Property History
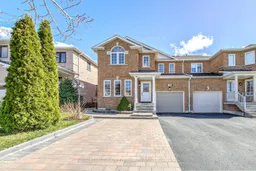 40
40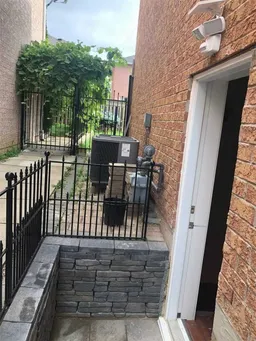 6
6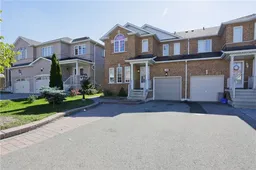 19
19Get an average of $10K cashback when you buy your home with Wahi MyBuy

Our top-notch virtual service means you get cash back into your pocket after close.
- Remote REALTOR®, support through the process
- A Tour Assistant will show you properties
- Our pricing desk recommends an offer price to win the bid without overpaying
