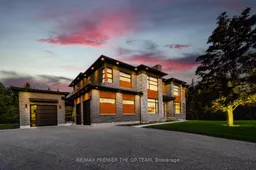Set On A Quiet Private Court And Surrounded By 1.16 Acres Backing Onto Conservation, This Custom-Built Estate Offers 5 Bedrooms, 8 Bathrooms, And A Lifestyle Of Refined Luxury. The Grand Foyer Opens To A Formal Dining Room With Walk-In Glass Wine Display, Leading Into A Gourmet Chefs Kitchen With Wolf, Miele, And Sub-Zero Appliances, Quartz Countertops, Butlers Pantry With Pocket Doors, And A Walk-Out To The Four Seasons Room. Framed By Oversized Sliding Bi-Fold Doors, This Space Opens Fully To The Outdoors Or Encloses For Year-Round Comfort. A Wet Bar With Built-In Bosch Espresso Machine Connects The Kitchen And Living Room, Where A Striking Fireplace Wall Sets The Tone For Elegant Entertaining. Upstairs, Each Bedroom Features A Walk-In Closet, While The Primary Suite Showcases A Private Sitting Room With Fireplace, Skylight Walk-In Closet, And Spa-Like 6pc Ensuite. The Backyard Offers Unmatched Privacy And Endless Potential For A Pool, Garden, Or Entertaining Retreat, With A Breezeway To A 2-Car Garage With Lift And A Separate Workshop Garage. The Lower Level Extends The Living Space With Heated Floors, Open Recreation Areas, Kitchenette, Theatre Room, Guest Bedroom, And Bath. Every Level Is Seamlessly Connected By A 3-Storey Elevator, Blending Convenience With Sophistication And Blending Fine Craftsmanship, Modern Luxury, And Natural Beauty Into A Truly Unparalleled Estate Experience.
Inclusions: Lutron Lighting System, Maibec Exterior Paneling, Rough-In Indoor/Outdoor Ceiling Speakers, Commercial-Grade Aluminum Windows 6th Washroom On Located On 2nd Floor.
 50
50


