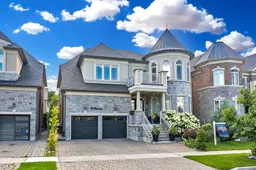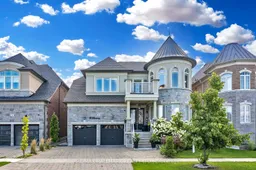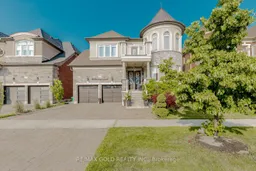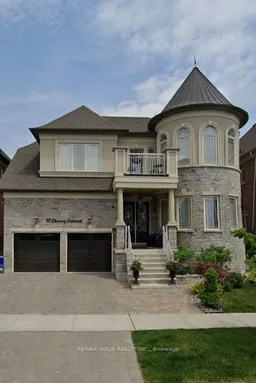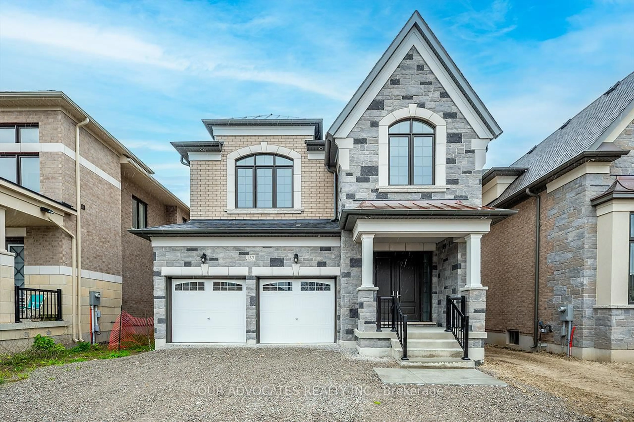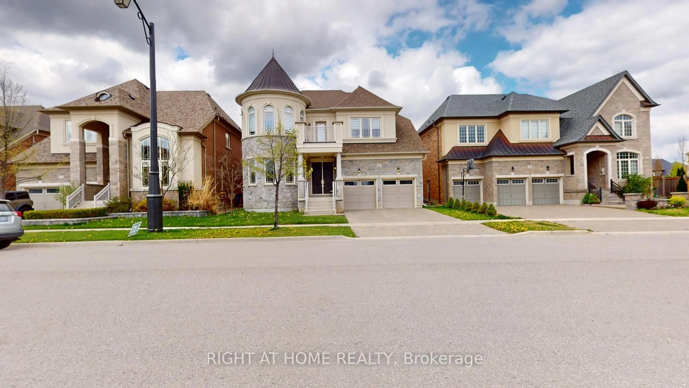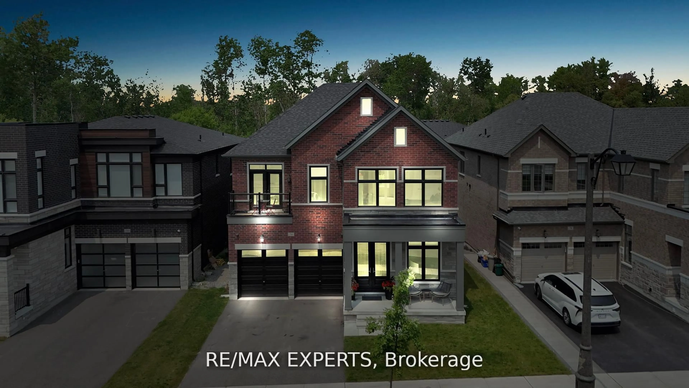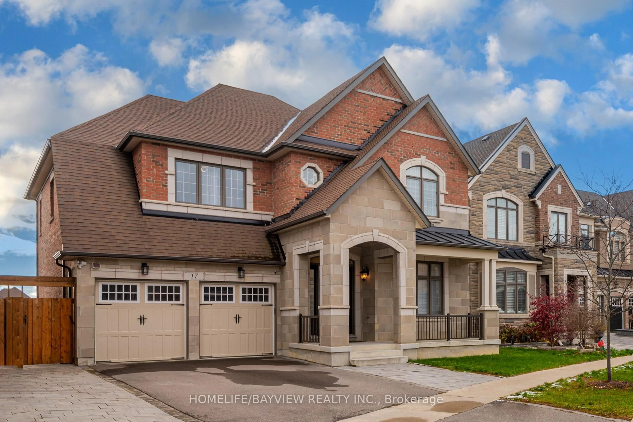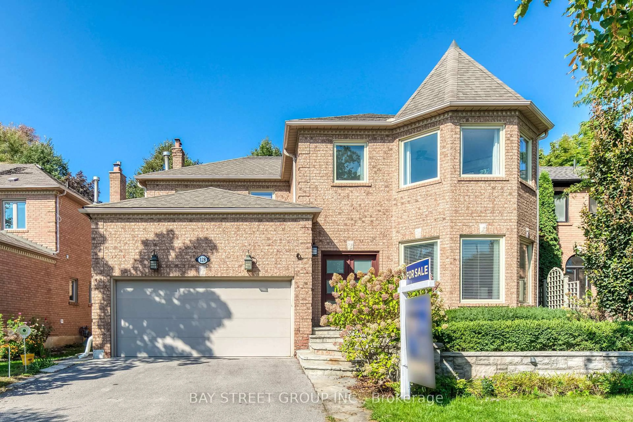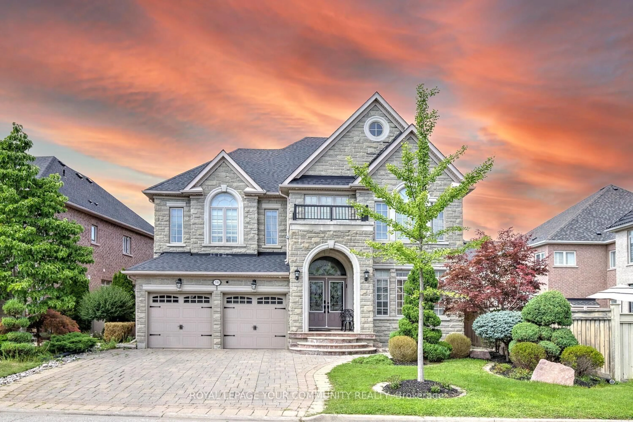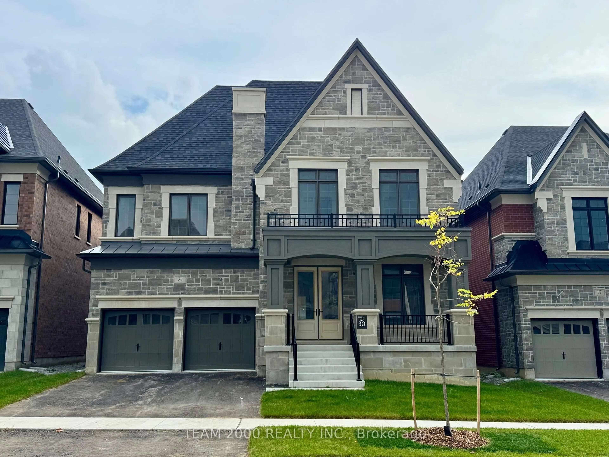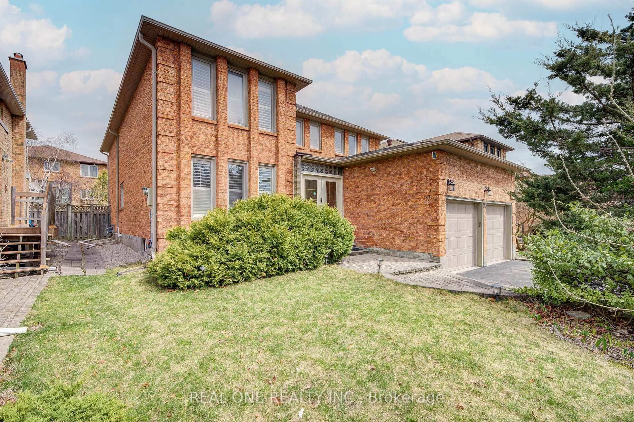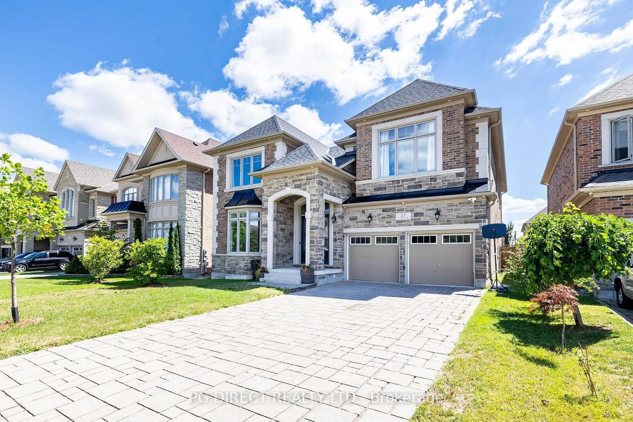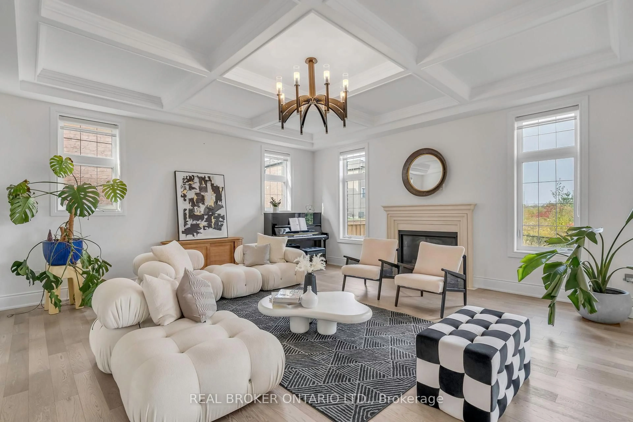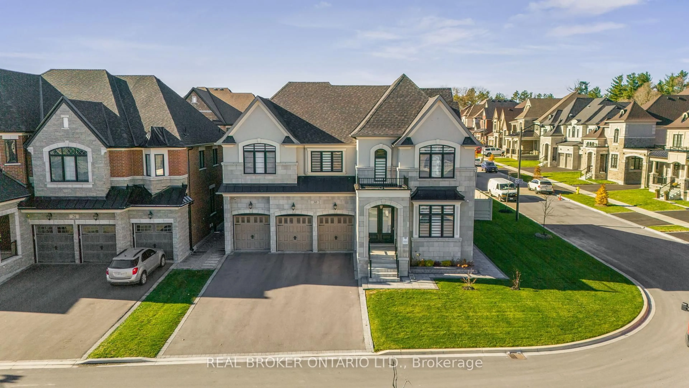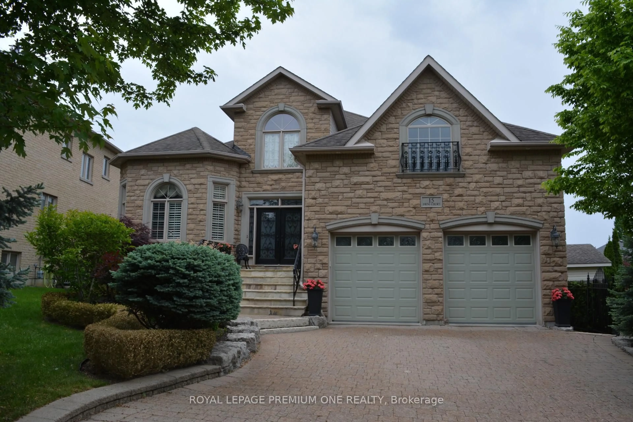Magnificent Executive Home w/3 car tandem garage built by renowned 'Countrywide Homes' proudly set on an extensively landscaped lot in the highly desired community of Kleinburg.Interlock driveway&walkway leads you to the quaint covered porch&through the double door entry into the spacious foyer. Very impressive layout boasting over 4300sqft on the main&upper levels + a completely finished lower level.This beauty is sure to dazzle w/its superior features&finishes.Gourmet chef's dream kitchen complete w/high-end S/S appliances,centre island w/breakfast bar,plenty of cabinetry, curio&extended uppers w/under valance lighting,backsplash,built-in desk & breakfast area,built in desk,servery & W/O to the spectacular fenced backyard.Family room features soaring 19ft ceiling open to 2nd floor, fireplace w/gorgeous mantle & floor to ceiling windows.Formal dining&living rooms perfect for those special gatherings w/coffered ceiling, pot lights & fireplace.Main floor office overlooking the front yard w/classy french doors,detailed ceiling&fireplace.Sweeping hardwood staircase w/metal pickets takes to you the upper level landing overlooking the family room on one end & a walk-out to the balcony on the other where you can enjoy your morning coffee & the stunning sunsets.Elegant Primary Bedroom Suite w/fireplace,his/her walk-in closets & spa-like 6pc ensuite w/large glass walk-in shower, jet tub & makeup vanity. 3 Addt'l spacious bedrooms complete w/private ensuites & walk-in closets.2 Separate staircases to the completely finished lower level w/separate entrance to outside.This level provides extra luxurious living&entertaining space & lots of hidden storage space. It has a large L-shaped recreation room w/fireplace,fabulous wetbar,4pc bathroom,beautiful kitchen w/centre island&dining area.You will fall in love w/the enchanting fenced&landscaped backyard w/interlocking patio, fireplace, b/in speakers & shed (rough-gas for BBQ). Ambient exterior soffit lighting&turret w/copper roof.
Inclusions: Main floor kitchen appliances(Wolf 6 burner cooktop,Wolf B/I double oven,dishwasher,subzero fridge,Bosch microwave,bar fridge),Lower Level kitchen appliances,window coverings,light fixtures,washer&dryer,CAC,central vacuum,cont'd
