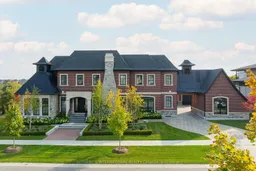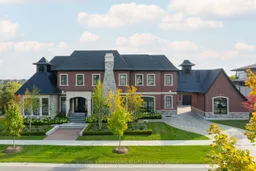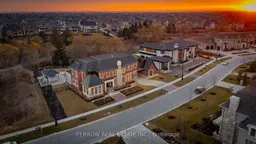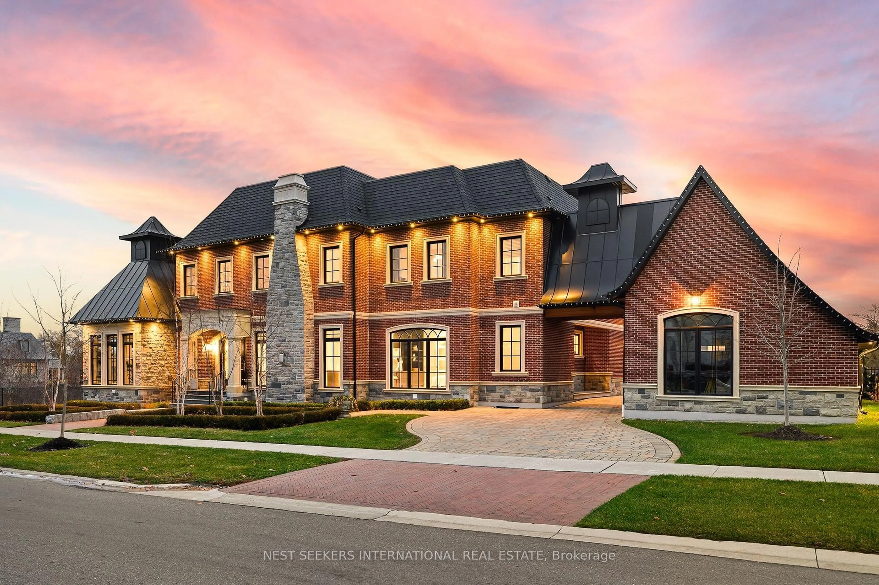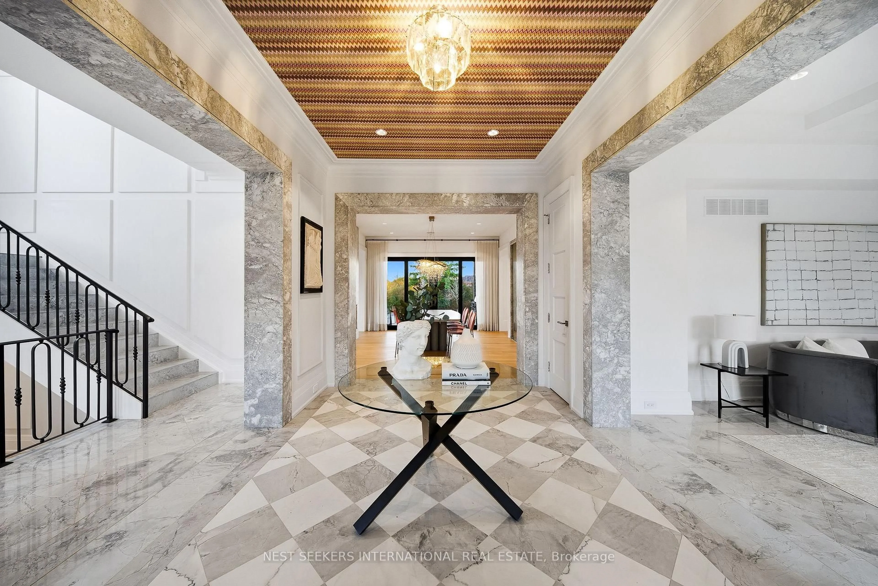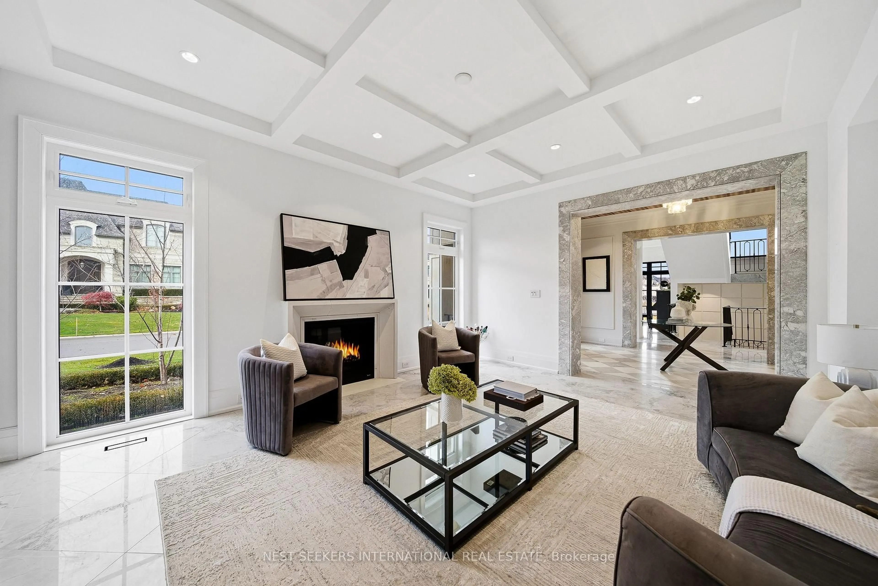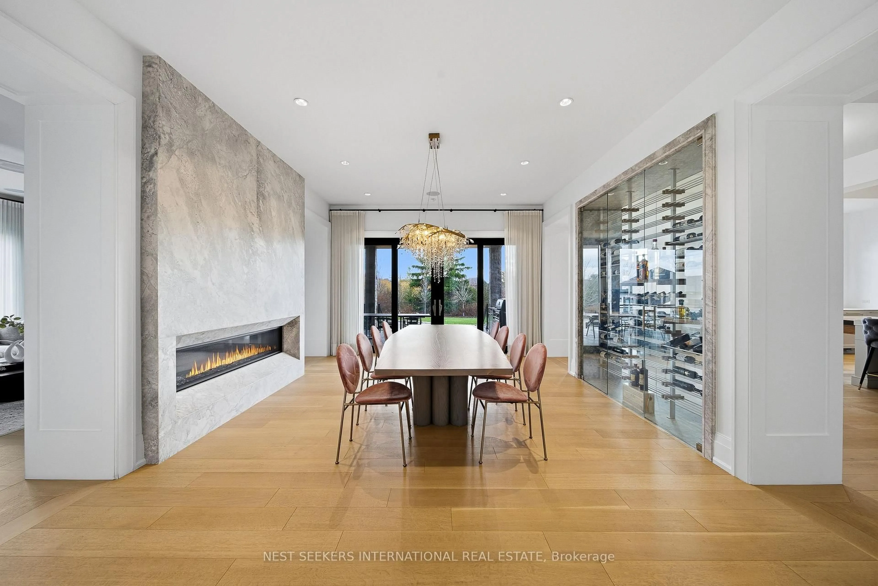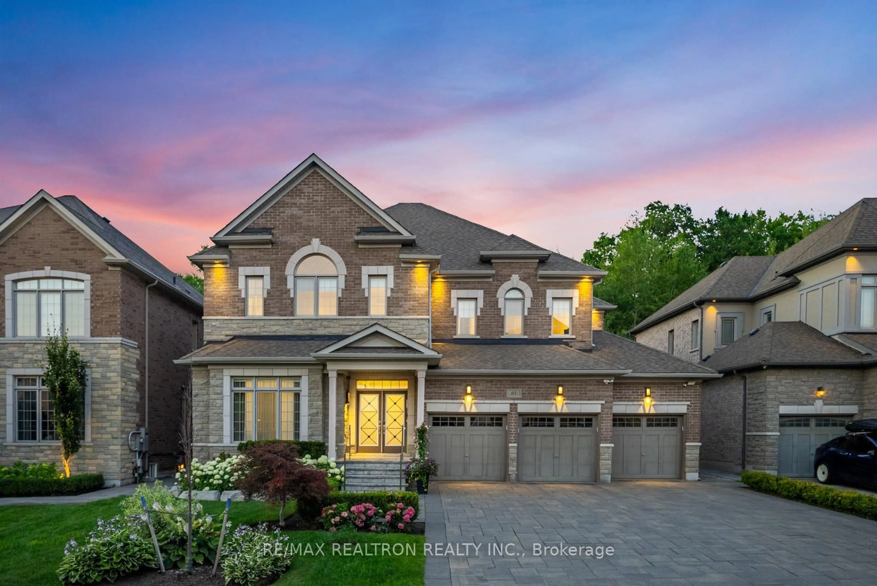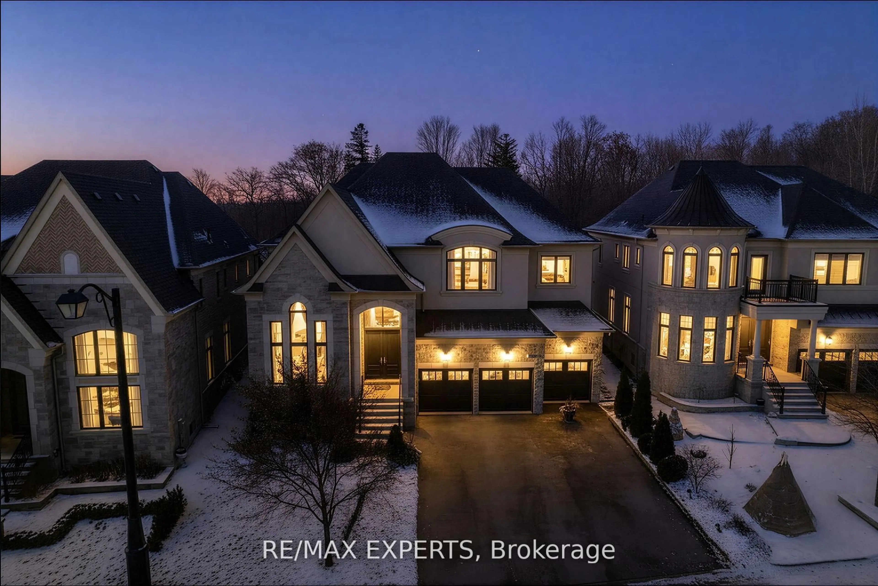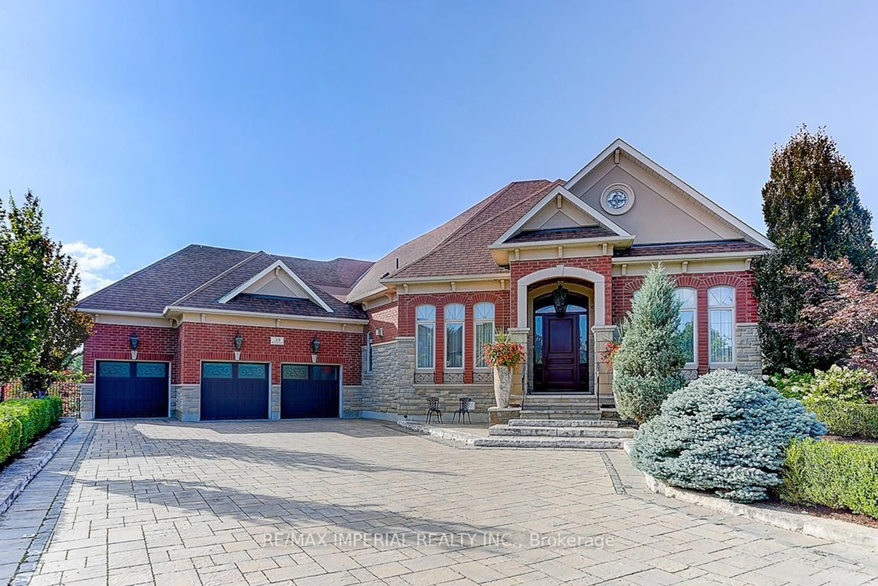165 Northern Pines Blvd, Vaughan, Ontario L4H 4E5
Contact us about this property
Highlights
Estimated valueThis is the price Wahi expects this property to sell for.
The calculation is powered by our Instant Home Value Estimate, which uses current market and property price trends to estimate your home’s value with a 90% accuracy rate.Not available
Price/Sqft$648/sqft
Monthly cost
Open Calculator
Description
Experience uncompromising luxury in this custom-built estate offering approximately 9,500 sq.ft. of total living space, set on over half an acre backing onto a private ravine. Designed with exceptional craftsmanship, this residence features 10.5' main-floor ceilings, 10' ceilings on the second level, and approximately 9' ceilings in the walk-out lower level, all enhanced by custom millwork, natural stone slab flooring, white oak hardwood, and multiple designer fireplaces. With five bedrooms plus an additional nanny suite, the home is ideal for multi-generational living. The chef's kitchen showcases solid wood cabinetry, walnut detailing, a 60" Thermador panelled fridge/freezer, 48" rangetop, double Bosch ovens, a walk-in pantry and honed marble surfaces. The spa-like primary retreat includes slab marble walls, a steam shower, Victoria & Albert tub, heated floors and exquisite Mother-of-Pearl accents. Additional ensuites feature marble finishes, heated floors and premium fixtures. A main-floor guest suite, two laundry rooms, built-in closet lighting and full smart-home automation elevate everyday living. The walk-out lower level offers a gym with sauna, nanny quarters, cantina, bar area and a future theatre room. A 3-car garage with oversized 9' x 9' doors provides the option to install lifts for additional vehicle storage. Outdoors, enjoy a resort-style 16' x 38' saltwater pool with OMNI Logic automation, a cabana with kitchen and bath, outdoor shower, two loggias with a fireplace and BBQ, and extensive professional landscaping. A rare offering that blends modern elegance, advanced technology and exceptional indoor-outdoor living.
Property Details
Interior
Features
Exterior
Features
Parking
Garage spaces 3
Garage type Attached
Other parking spaces 7
Total parking spaces 10
Property History
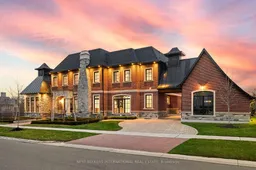 39
39