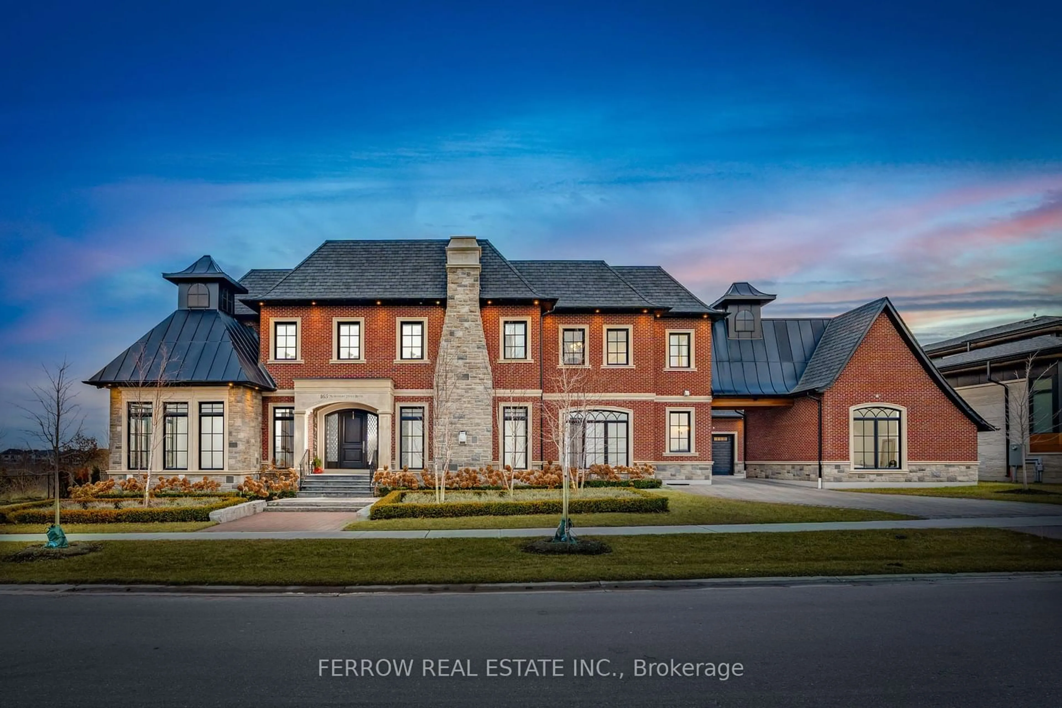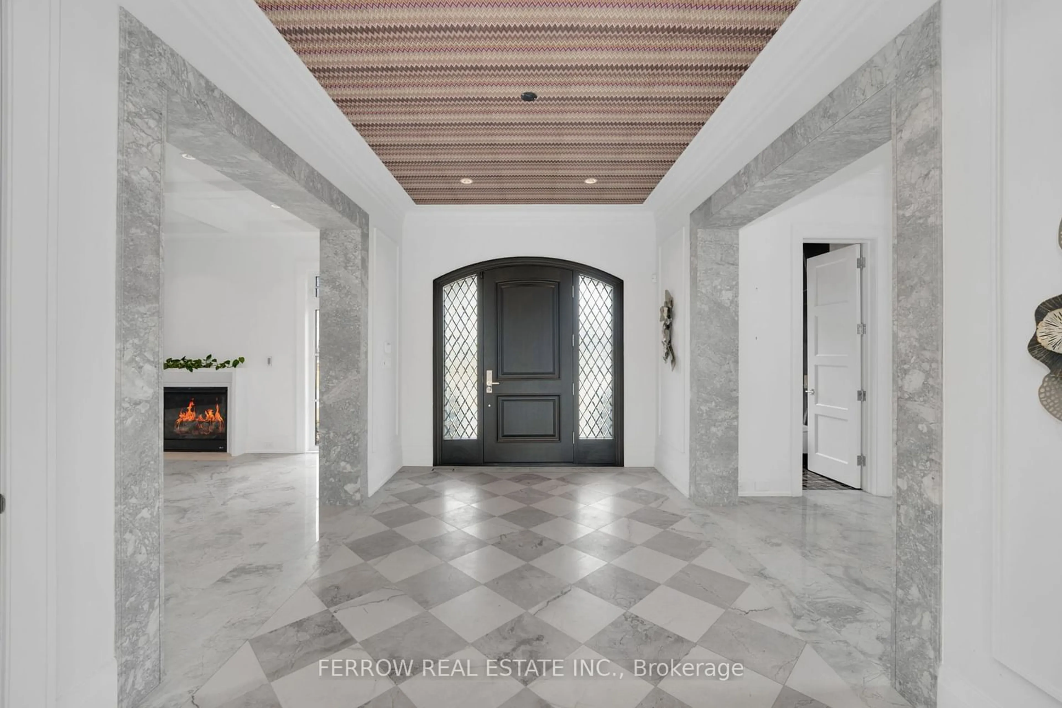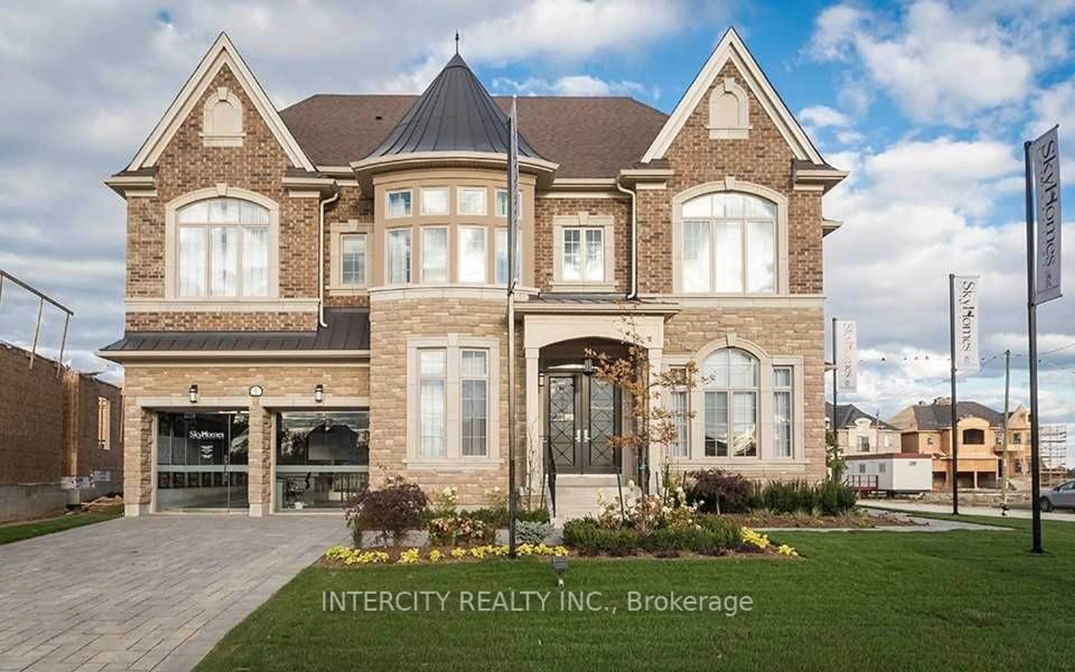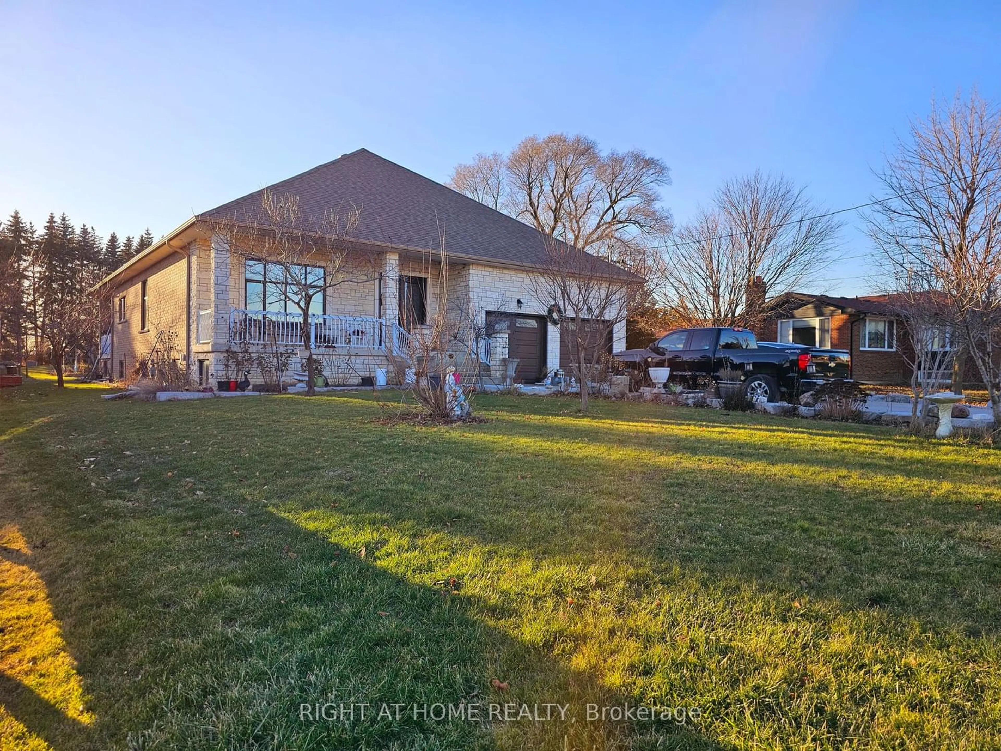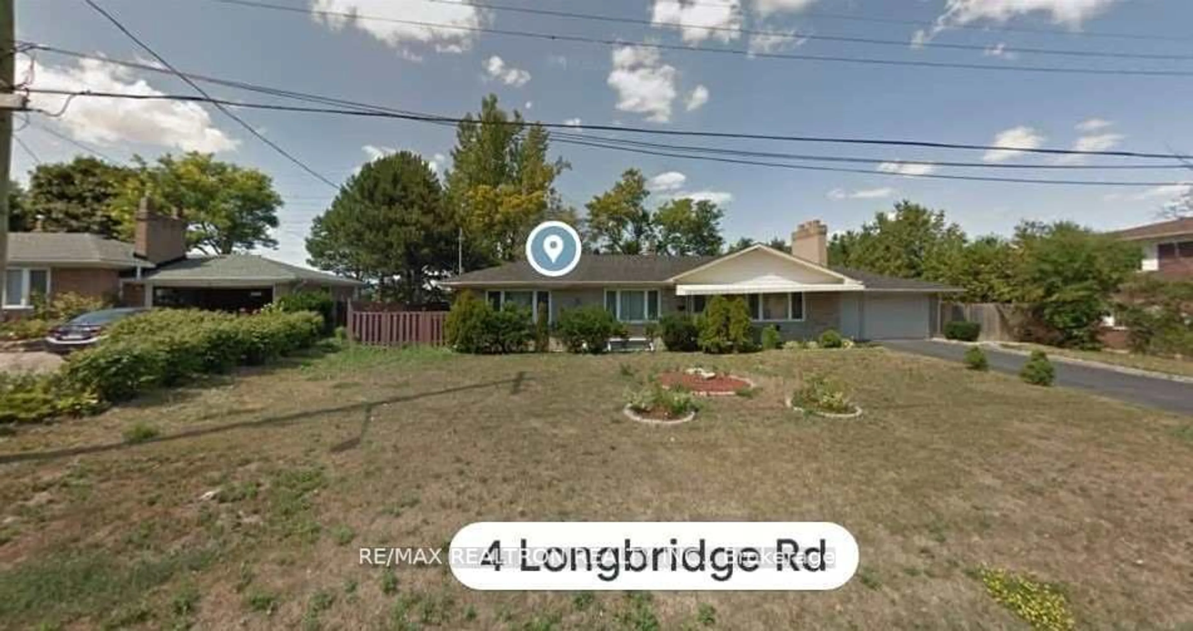165 Northern Pines Blvd, Vaughan, Ontario L4H 3N5
Contact us about this property
Highlights
Estimated ValueThis is the price Wahi expects this property to sell for.
The calculation is powered by our Instant Home Value Estimate, which uses current market and property price trends to estimate your home’s value with a 90% accuracy rate.$4,008,000*
Price/Sqft$699/sqft
Days On Market17 days
Est. Mortgage$30,014/mth
Tax Amount (2023)$18,000/yr
Description
Welcome to 165 Northern Pines Blvd, Where Luxury Meets Sophistication! This Timeless Custom-Built Home Rests On Over Half An Acre Of Beautifully Landscaped Grounds, Boasting A Striking Contemporary Stone And Brick Exterior With A 3-Car Garage. Inside, Discover A Chef's Kitchen W/ Panelled Thermador Appliances, A Double-Sided Wine Showcase, And Exquisite 2.5" Mitred Edge Marble Counters. The Main Floor Also Features Transitional Marble Floors, An Extra-Large Mudroom, And A Double-sided Marble Fireplace. Ascend The Custom Honed Marble Staircase To Find 4 Oversized Bedrooms, Each With Heated Floor Ensuites Adorned With Marble Cladding And W/I Closets. Enjoy The Exclusive Premium Ravine Location in Kleinburg Heights With Just One Neighbor! The Outdoor Oasis Boasts An Automated Heated Saltwater pool (16' x 36'), Cabana With Prep Area And Washroom + Outdoor Shower, Covered Loggias, B/I BBQ, And Automated Irrigation System. The Walk-up Basement Has R/I For Full Kitchen, Wet Bar, Sauna, with 2 Full Baths And Instant Water Heating System. Additional Features Include 4 Gas Fireplaces, An Oversized Garage With Room For Car Lifts, A Theatre/Game Room, Potential Nanny/in-law suite, Breakfast Nook With Marble Table, Home Automation, Smart Thermostat, And 2 HVAC and A/C units. Welcome home to unparalleled luxury living!
Property Details
Interior
Features
Main Floor
Living
5.49 x 4.78Marble Floor / Marble Fireplace / Window Flr To Ceil
Great Rm
4.84 x 4.61Marble Floor / Cathedral Ceiling / Window Flr To Ceil
Family
5.52 x 5.18Marble Fireplace / W/O To Patio / Hardwood Floor
Dining
5.52 x 4.23Marble Fireplace / W/O To Pool / Hardwood Floor
Exterior
Features
Parking
Garage spaces 3
Garage type Attached
Other parking spaces 5
Total parking spaces 8
Property History
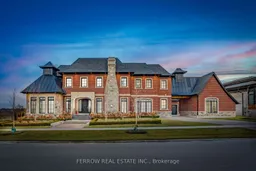 39
39Get an average of $10K cashback when you buy your home with Wahi MyBuy

Our top-notch virtual service means you get cash back into your pocket after close.
- Remote REALTOR®, support through the process
- A Tour Assistant will show you properties
- Our pricing desk recommends an offer price to win the bid without overpaying
