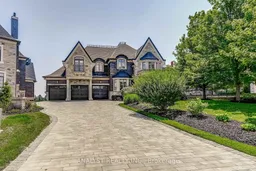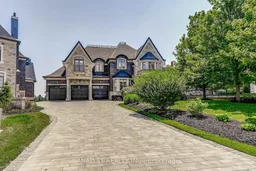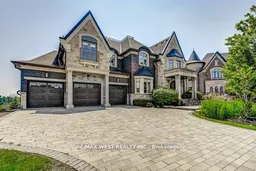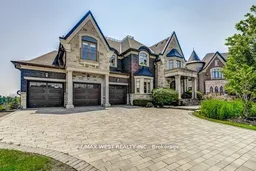New Price! Discover this exceptional custom-built residence located in the prestigious "On the Boulevard" enclave in Kleinburg. This luxury home features a gourmet chefs kitchen with large island, built-in temperature-controlled wine room, and spacious breakfast area. Soaring ceilings, pot lights, and hardwood floors throughout. Enjoy stunning ravine views overlooking the Humber River. The walk-out basement leads to a beautifully landscaped yard with an in-ground pool, exterior fireplace, and multiple entertainment zones. Includes a rare 5-car heated garage --perfect for car enthusiasts or extra storage. Finished lower level includes additional guest suite and rec area. Steps to Kleinburg Village, fine dining, trails, and amenities. This home truly embodies elegance, privacy, and luxury living at its finest! Don't miss this rare opportunity -- schedule your private viewing today!
Inclusions: Existing appliances: Panel fridge and freezer, wine fridge, 6 burner gas stove with griddle, Hood Fan and Built-in Dishwasher, Laundry: Washer & Dryer On 2nd Floor, temp. controlled walk-in fridge.







