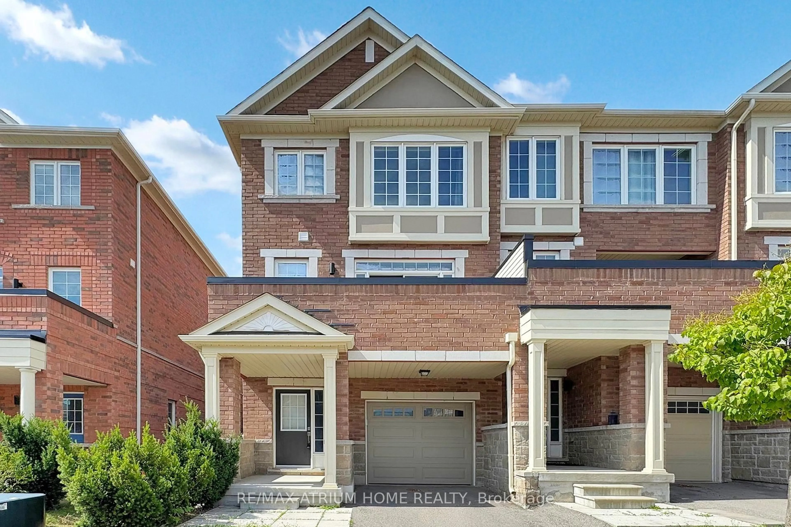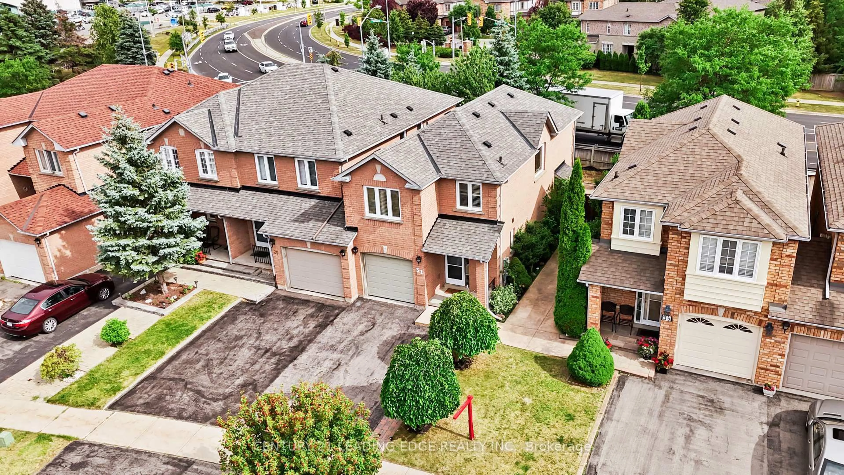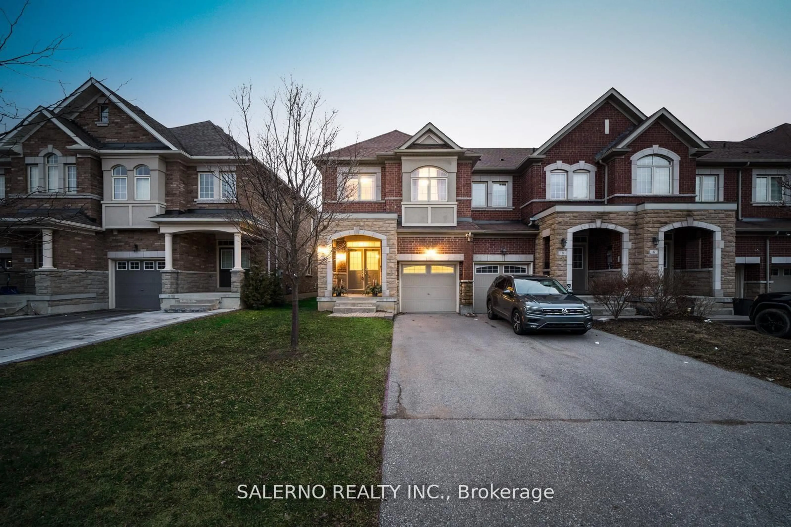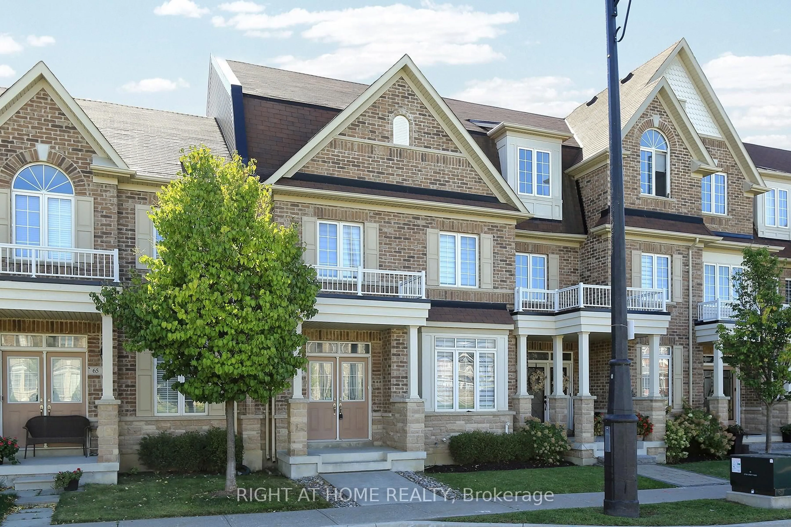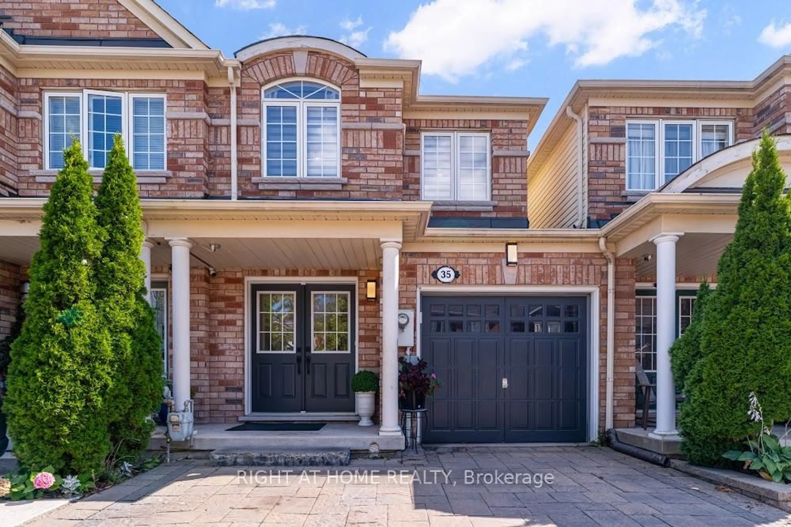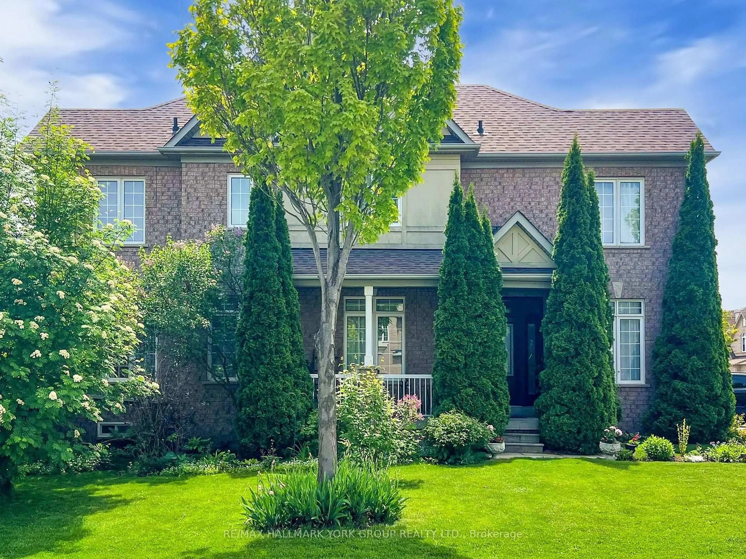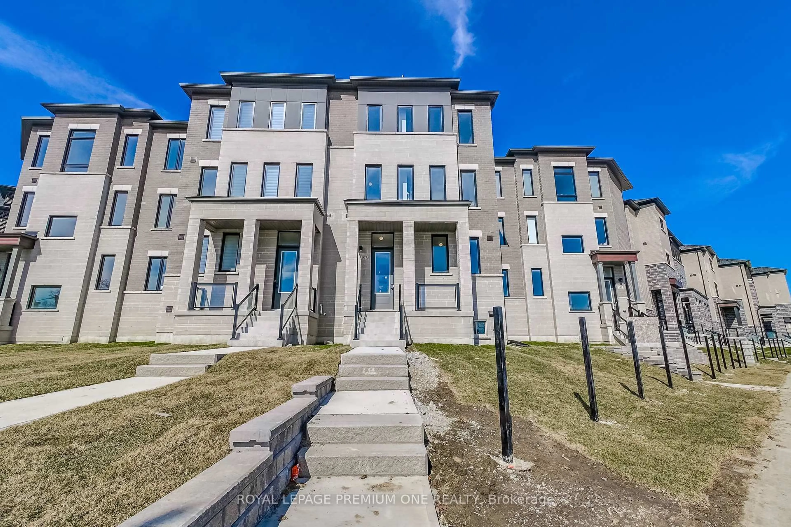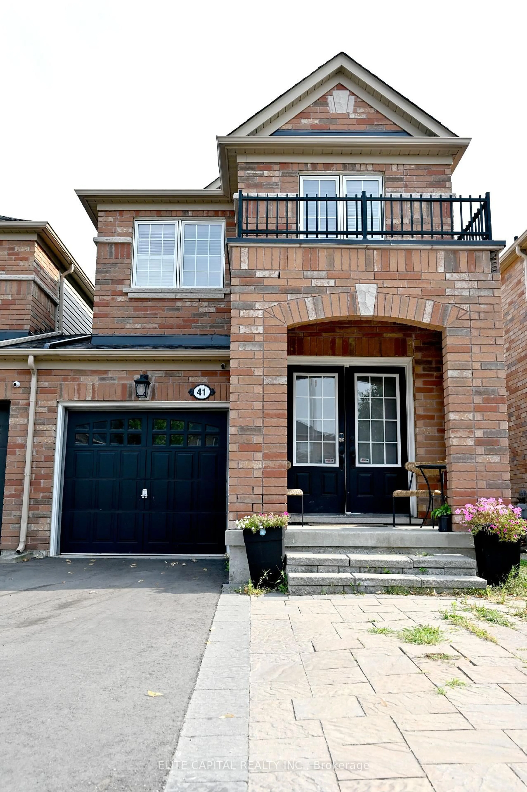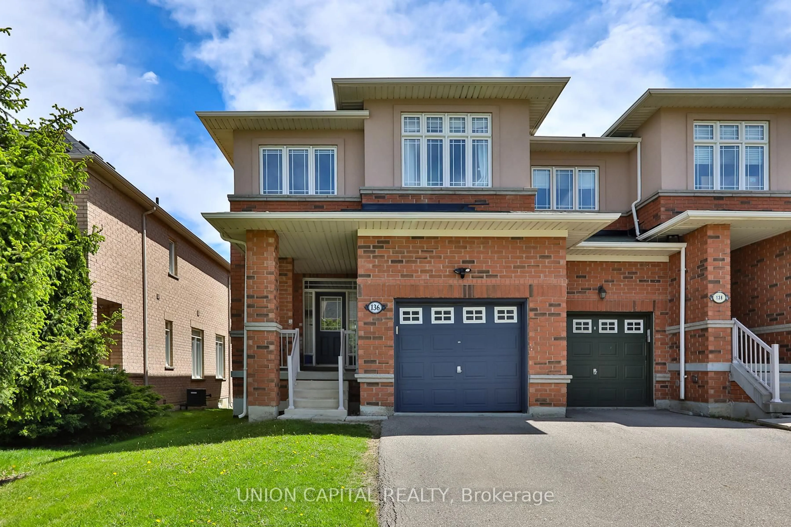Welcome to Kleinberg. Built by award-winning Arista homes is 100%!! Freehold and ready to move in. This never lived in Sun-bright two-story end unit rear lane town with 9' main and second floor ceilings with oversized lot offers a detached single car garage with one additional parking space, Three bedrooms and three bathrooms. The primary en suite boasts a four piece en suite with his/hers vanity and standup shower. Bedrooms two and three provide comfort with oversized windows and closets. The open concept, main floor gallery style kitchen overlooks an impressive oversized, great room with bay window and pass through to formal dining room complete with large bay window. The kitchen is complete with stainless steel appliances, granite counters, centre island with extended counter and designer finished extra tall cabinets. Family room and dining room are complete with hardwood floors, stained matching upstairs and banister. The laundry area is located in the main floor, breezeway with window, closet, and separate door to courtyard. Enjoy summers with friends and family from the privacy of your own private courtyard with separate door. Enter and exit the home through the heated convenience breezeway connect connecting garage at home. The full basement includes a three-piece rough-in for future bathroom and cold cellar.
Inclusions: Five appliances (3 stainless steel kitchen, white washer/dryer) AC, HRV System, Smart Home Technologies, rough-in central vac, rough-in alarm, rough-in basement 3pc. Full new home tarion warranty.
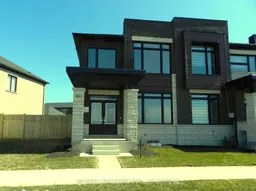 16
16

