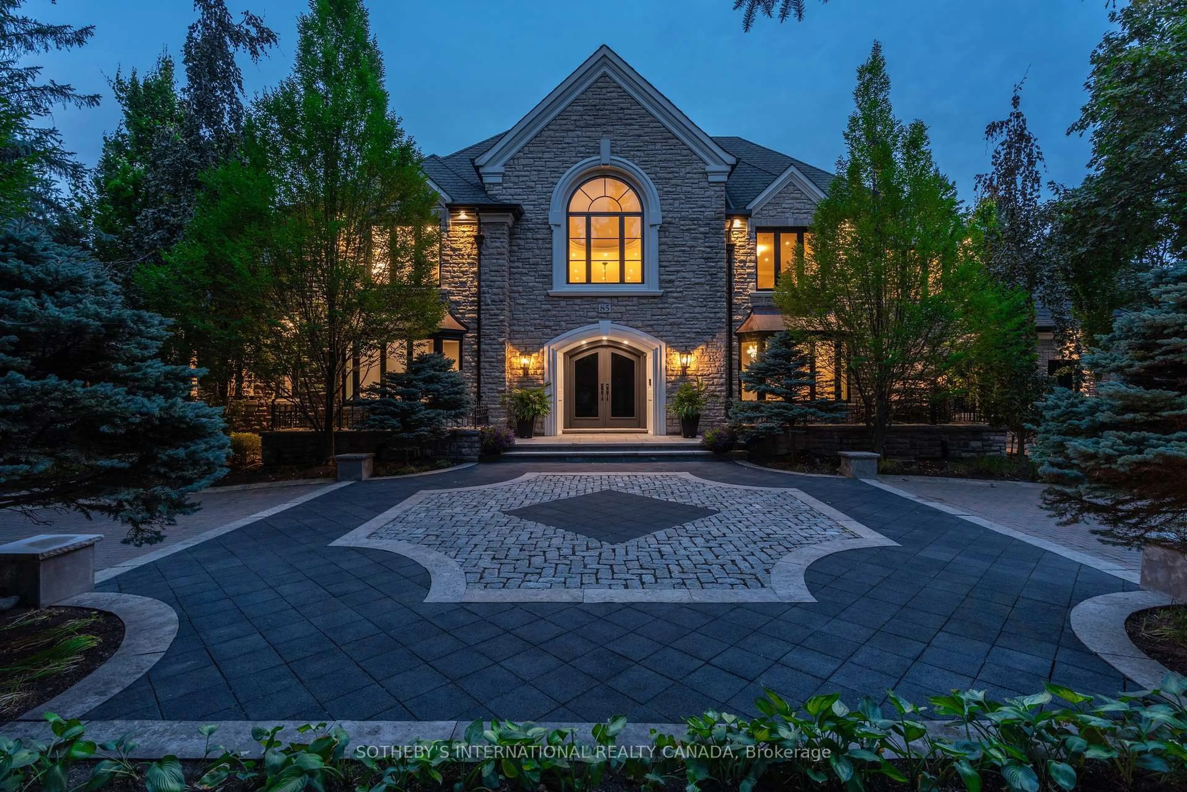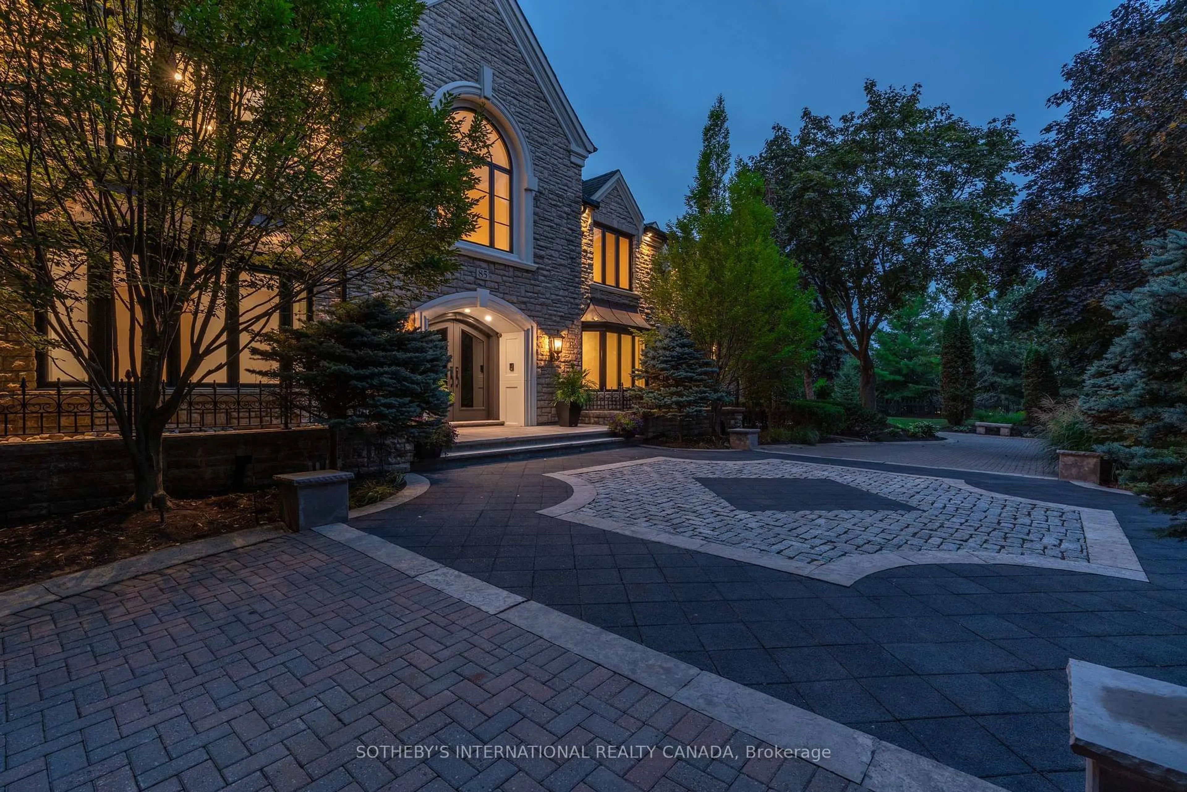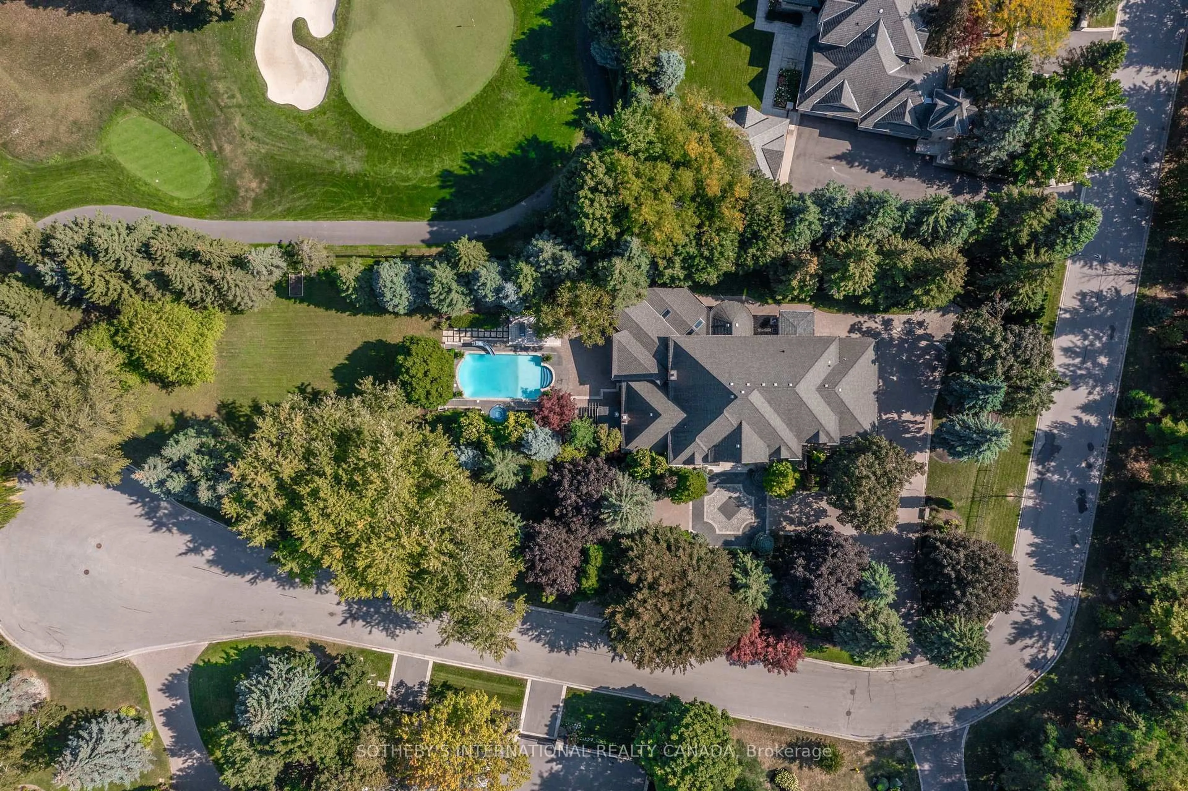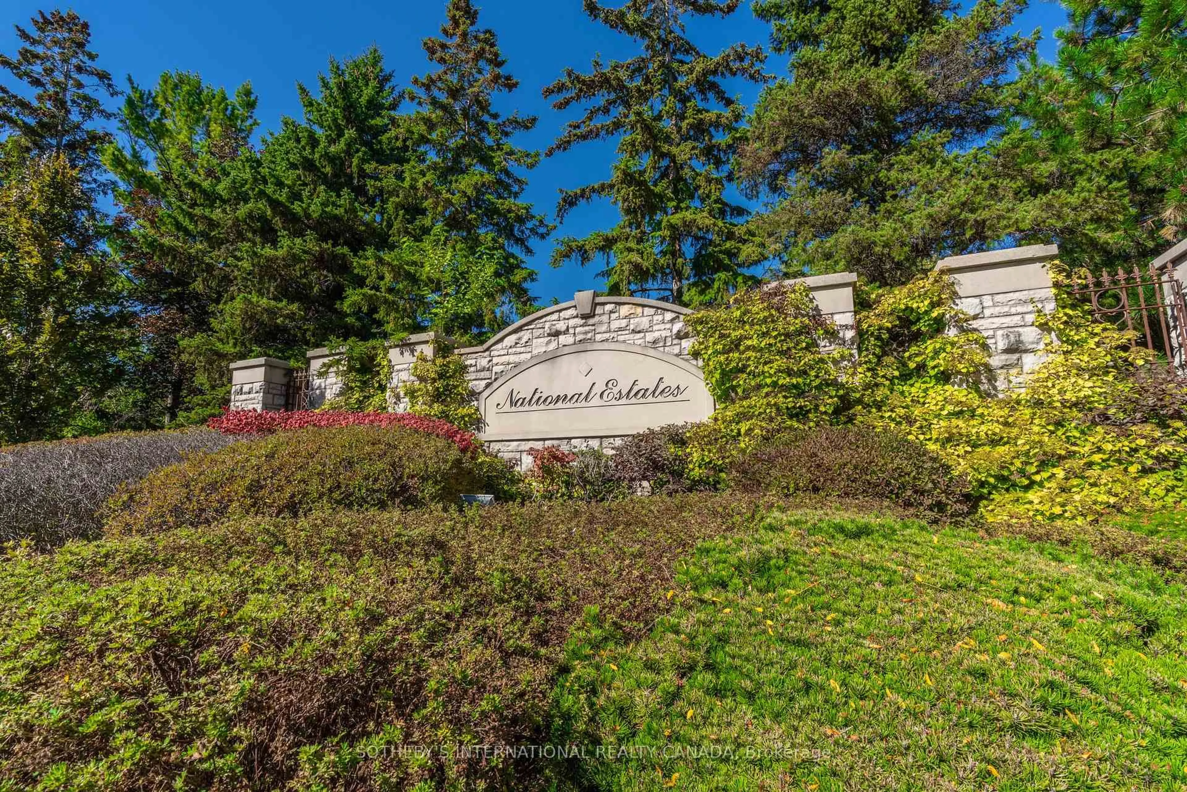85 Cowan Dr, Vaughan, Ontario L4L 7H4
Contact us about this property
Highlights
Estimated valueThis is the price Wahi expects this property to sell for.
The calculation is powered by our Instant Home Value Estimate, which uses current market and property price trends to estimate your home’s value with a 90% accuracy rate.Not available
Price/Sqft$900/sqft
Monthly cost
Open Calculator
Description
Fully renovated, this 5+1-bedroom, 8-bathroom transitional estate backs onto holes 6 and 7 of the prestigious National Golf Course in Woodbridge. Set on a private 1+ acre lot with dual-gated entrances, intricate stonework, professional landscape lighting, mature trees, and striking black glass doors at both the entrance and garages, the property blends quiet elegance with secure living. Inside, refined craftsmanship is showcased through slab stone finishes, marble fireplaces, and a grand reception entrance with a 3-storey floating staircase. The residence offers: A primary suite with a Fendi Casa inspired walk-in closet and spa-like bath, ensuite baths and built-in closets in every upper-level bedroom; 3+1 kitchens and 2 laundry rooms for ultimate convenience; a wellness area with heated floors, change room, powder room and contemporary spa-shower plus direct pool access. Media and games rooms, sauna, home gym (or nanny's suite), and a dedicated space for a customized panic room. The resort-style backyard is designed for entertaining with an inground pool, covered loggia with outdoor kitchen and fireplace, dining and seating areas, and open, park-like grounds perfect for growing an organic vegetable garden or children's play. Parking for 15 vehicles includes a 3-car garage with lift-ready capacity. Move-in ready before Christmas, this estate combines contemporary luxury, privacy, and security - perfect for the discerning buyer. *Some pictures are virtually furnished.
Property Details
Interior
Features
Main Floor
Foyer
5.27 x 2.35Cathedral Ceiling / Marble Floor / Floating Stairs
Living
4.97 x 7.53Marble Fireplace / hardwood floor / Pot Lights
Dining
3.84 x 6.13Bay Window / hardwood floor / Pot Lights
Family
7.5 x 4.36hardwood floor / Pot Lights / W/O To Patio
Exterior
Features
Parking
Garage spaces 3
Garage type Built-In
Other parking spaces 15
Total parking spaces 18
Property History
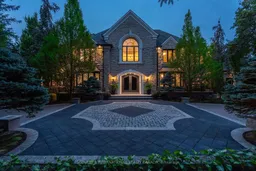 50
50
