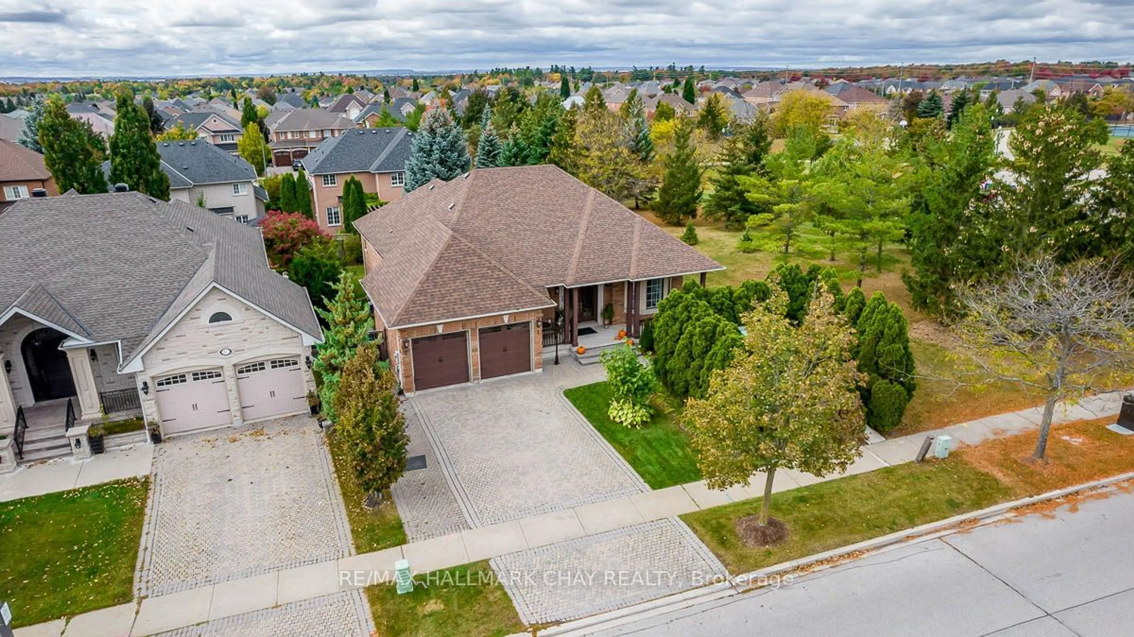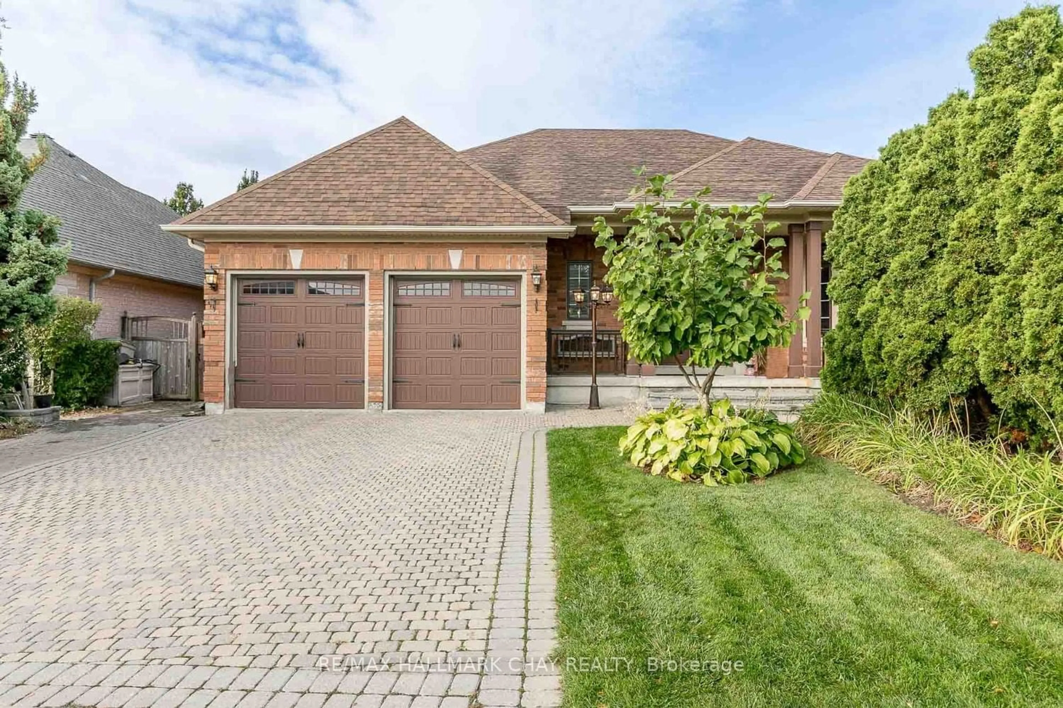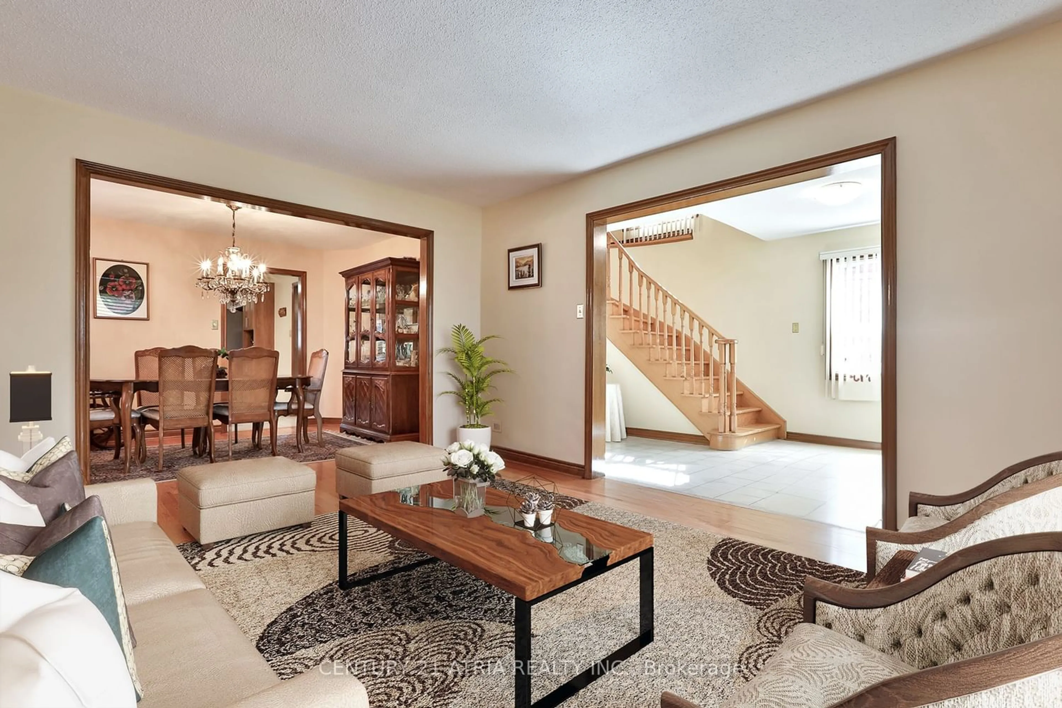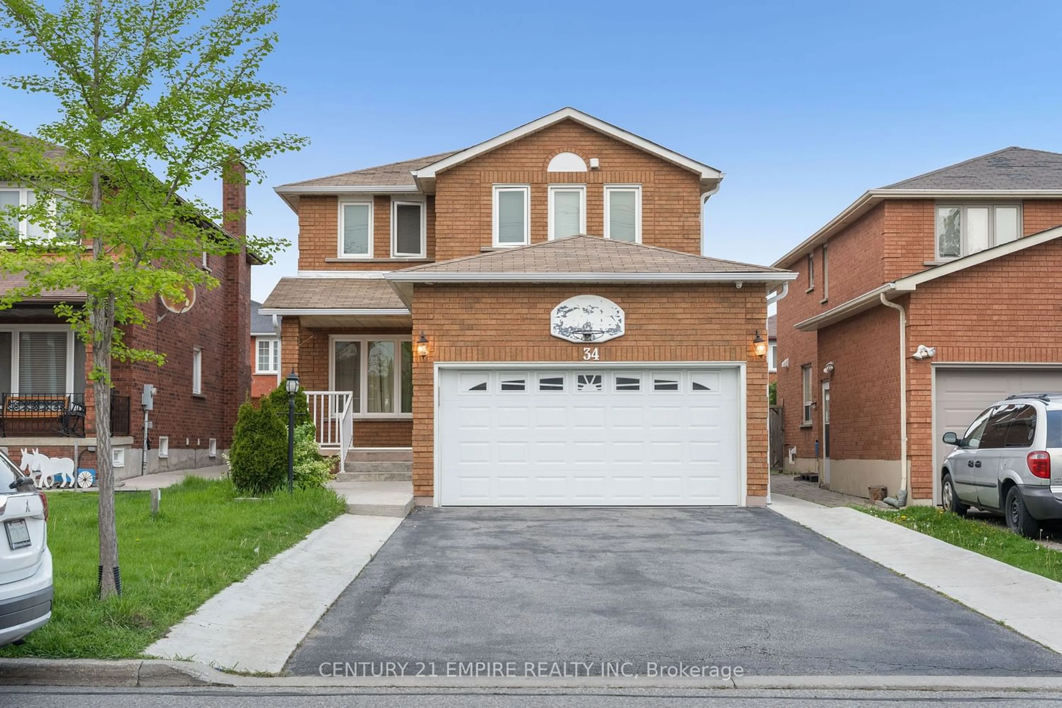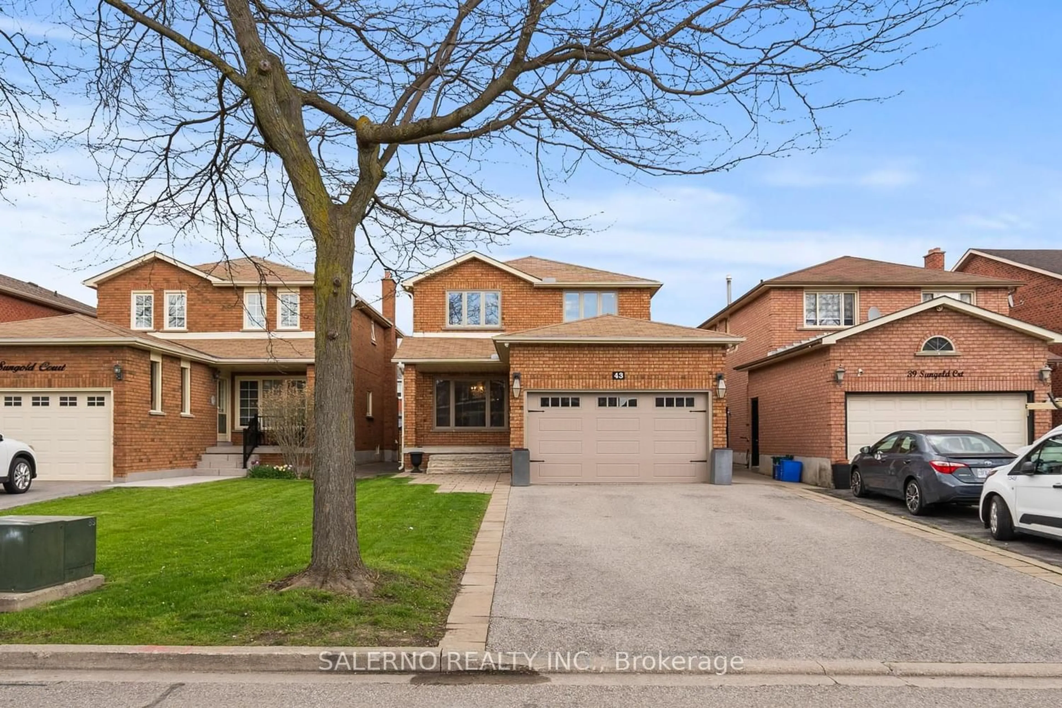72 Velmar Dr, Vaughan, Ontario L4L 8W4
Contact us about this property
Highlights
Estimated ValueThis is the price Wahi expects this property to sell for.
The calculation is powered by our Instant Home Value Estimate, which uses current market and property price trends to estimate your home’s value with a 90% accuracy rate.$1,657,000*
Price/Sqft$798/sqft
Days On Market31 days
Est. Mortgage$7,622/mth
Tax Amount (2023)$6,047/yr
Description
Incredible Value On This Beautifully Maintained Bungalow on An Oversized Lot In Highly Sought After Weston Downs! This Home Has Nearly 4000 Sq Ft Of Finished Space, Manicured Grounds And Stunning Curb Appeal. The Main Floor Offers A Spacious, Open Layout With Grand Foyer, Extra Wide Hallways, And 10 FOOT Ceilings. The Large Open Concept Living/Dining Flows Beautifully Into The Updated Eat-In Kitchen With Quartz Counters And Stainless Steel Appliances. Three Large Bedrooms (Including A Primary With Walk In Closet & Ensuite) 3 Updated Bathrooms And A Laundry/Mudroom Round Out The Main Floor. This is Also The Perfect Home For Multi-Generational Families Or Those Looking For Income Potential. There is A Separate Entrance To The Lower Level Which is Fully Finished And Features 2 IN-LAW SUITES Both With Their Own Kitchen, Bathroom, And Shared Laundry Facility. The Basement Could Easily Be Converted Back To Single Family Use And Provides A Ton Of Additional Living Space. Outside You Will Find A Huge Deck Perfect For Entertaining And A Fully Fenced Yard With Plenty Of Space For Kids Or Pets. Weston Downs Is The Ideal Location - Siding Onto Velmar DownsPark, Commuter Friendly, Walking Distance To Great Schools, And Close To Every Amenity (Shopping, Grocery, Restaurants). Roof, Furnace And AC Have All Been Updated In The Last Few Years.
Property Details
Interior
Features
Main Floor
Living
3.35 x 4.34Dining
3.42 x 5.05Eat-In Kitchen / Breakfast Area
Kitchen
2.92 x 3.68Eat-In Kitchen / Breakfast Area / Combined W/Kitchen
Kitchen
3.45 x 3.47Exterior
Features
Parking
Garage spaces 2
Garage type Attached
Other parking spaces 3
Total parking spaces 5
Property History
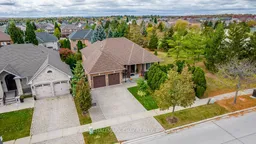 37
37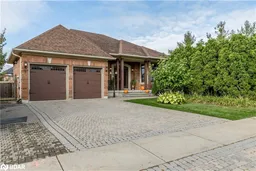 38
38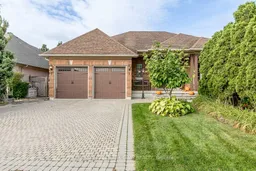 40
40Get an average of $10K cashback when you buy your home with Wahi MyBuy

Our top-notch virtual service means you get cash back into your pocket after close.
- Remote REALTOR®, support through the process
- A Tour Assistant will show you properties
- Our pricing desk recommends an offer price to win the bid without overpaying
