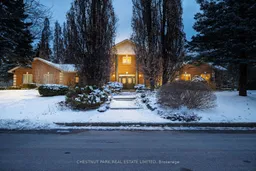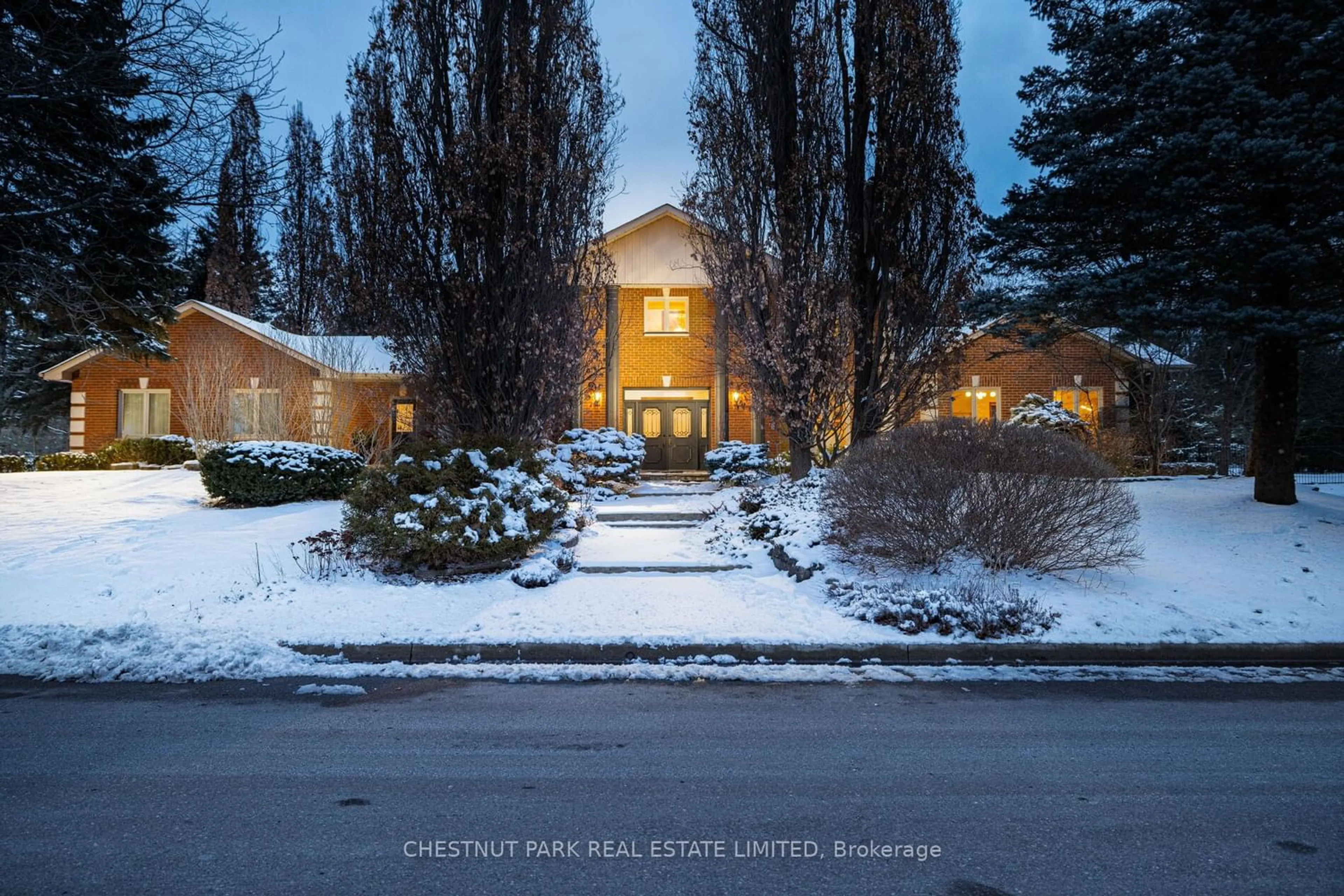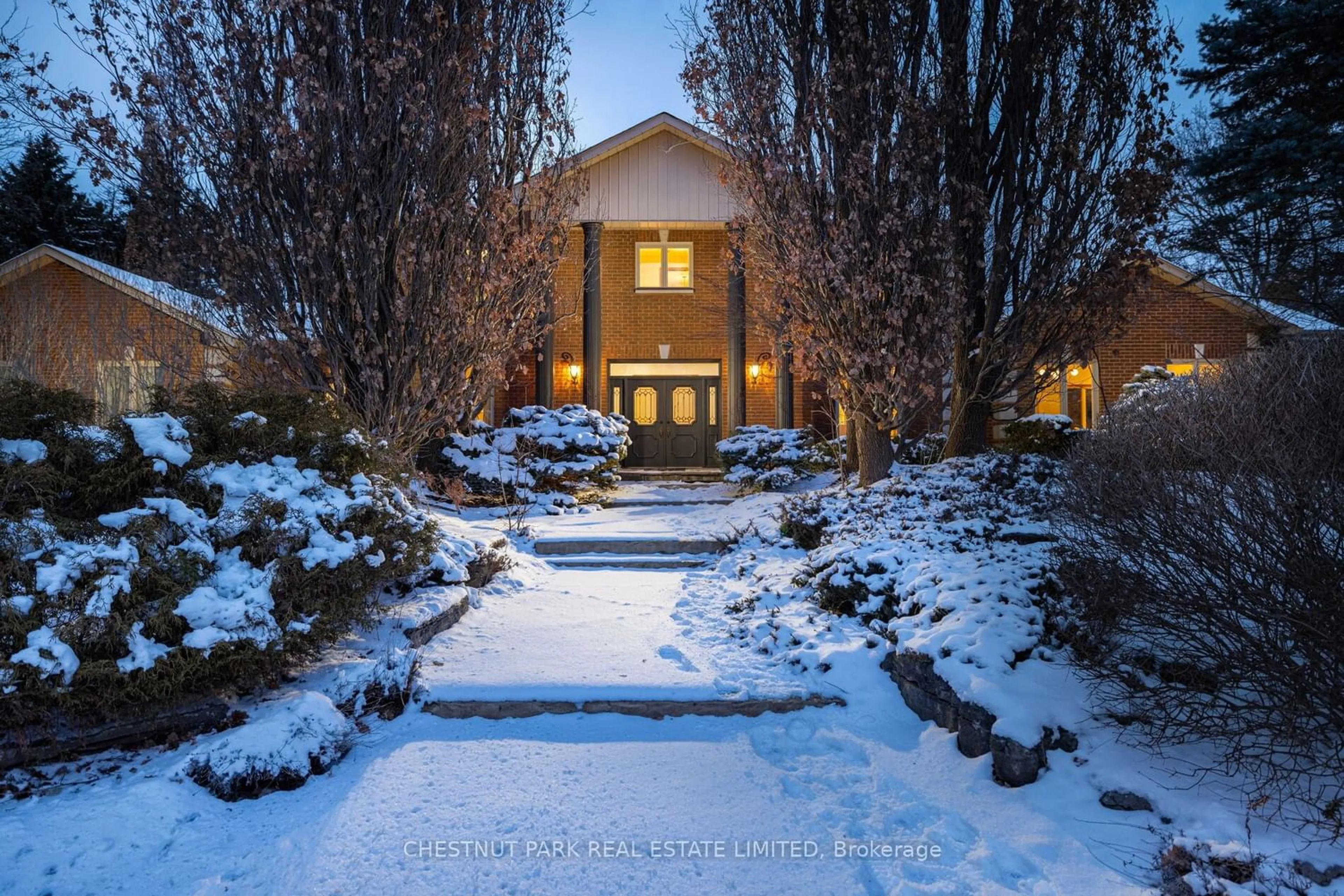51 Fenyrose Cres, Vaughan, Ontario L4L 7B3
Contact us about this property
Highlights
Estimated ValueThis is the price Wahi expects this property to sell for.
The calculation is powered by our Instant Home Value Estimate, which uses current market and property price trends to estimate your home’s value with a 90% accuracy rate.$3,987,000*
Price/Sqft$630/sqft
Days On Market87 days
Est. Mortgage$27,056/mth
Tax Amount (2023)$17,016/yr
Description
Discover timeless elegance at 51 Fenyrose, nestled in Vaughan's exclusive Pinewood Estates. This marvel blends sophistication & comfort on over 1.2 acres, boasting nearly 8,000 sq ft of living space, ideal for both family life & grand entertaining.The interior showcases quality craftsmanship, clever design & windows flooding the home w light. Enter the formal living rm w hardwood & a double-sided fireplace, leading to the sun-drenched great rm w vaulted ceilings & custom B/Is. Enjoy panoramic views of the grounds from the dining area. The family-sized kitchen features custom cabinetry, granite, high-end appliances, breakfast bar & a casual dining area w yard access. The main level includes a cozy family rm w fireplace, home office & B/I 3-car garage + 9 driveway spaces. Upstairs, 4 spacious bdrms, w the primary boasting serene backyard views, his-&-hers W/I closets & an ensuite. The 2nd bdrm includes a W/I closet & ensuite, while the 3rd & 4th brdms offer ample space & double closets.
Property Details
Interior
Features
Ground Floor
Foyer
3.44 x 1.96Tile Floor / Double Closet / Wainscoting
Living
5.84 x 3.88Hardwood Floor / 2 Way Fireplace / French Doors
Kitchen
6.88 x 4.90Tile Floor / Breakfast Area / Stainless Steel Appl
Family
5.62 x 3.86Hardwood Floor / Fireplace / French Doors
Exterior
Features
Parking
Garage spaces 3
Garage type Built-In
Other parking spaces 9
Total parking spaces 12
Property History
 40
40Get an average of $10K cashback when you buy your home with Wahi MyBuy

Our top-notch virtual service means you get cash back into your pocket after close.
- Remote REALTOR®, support through the process
- A Tour Assistant will show you properties
- Our pricing desk recommends an offer price to win the bid without overpaying



