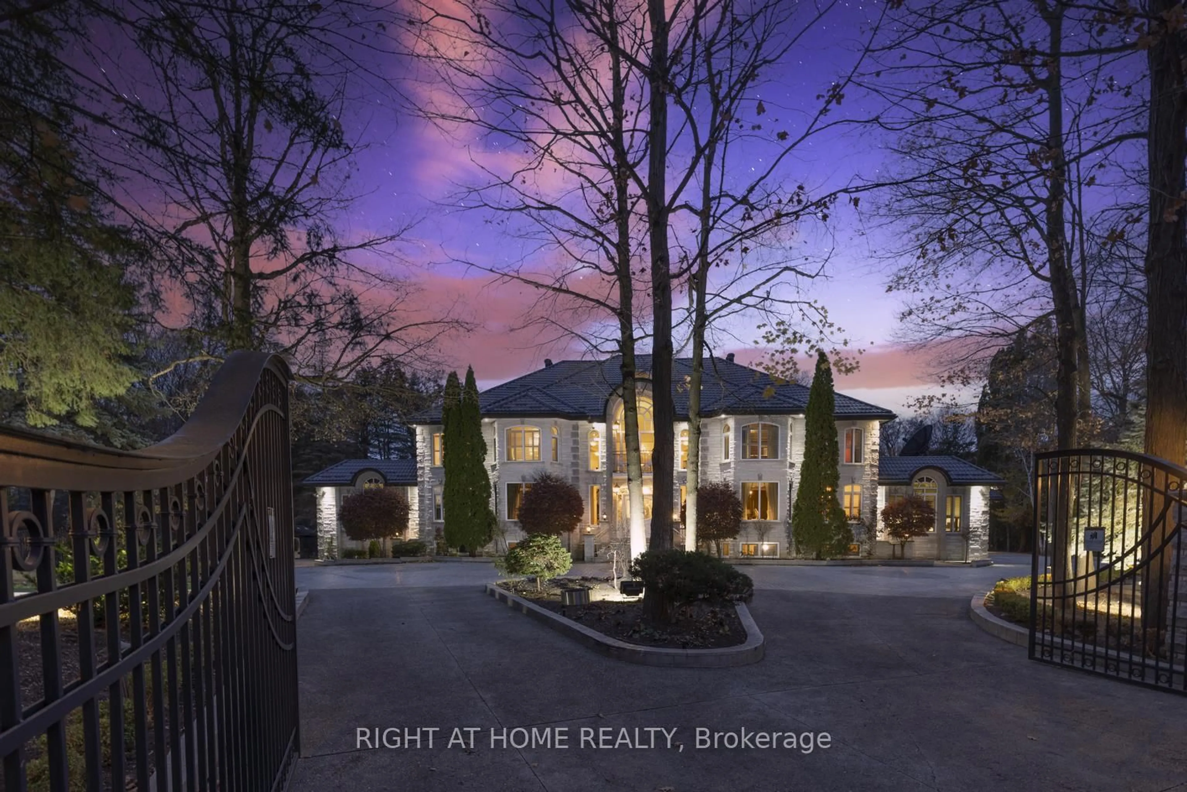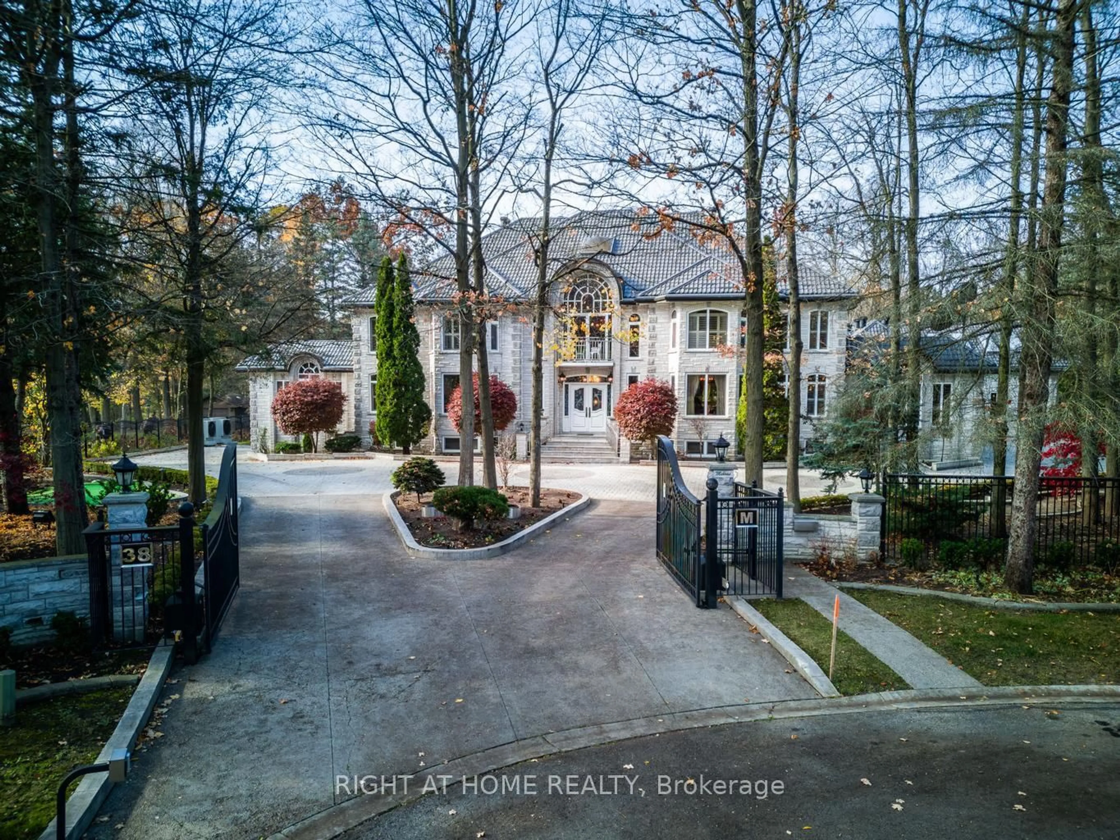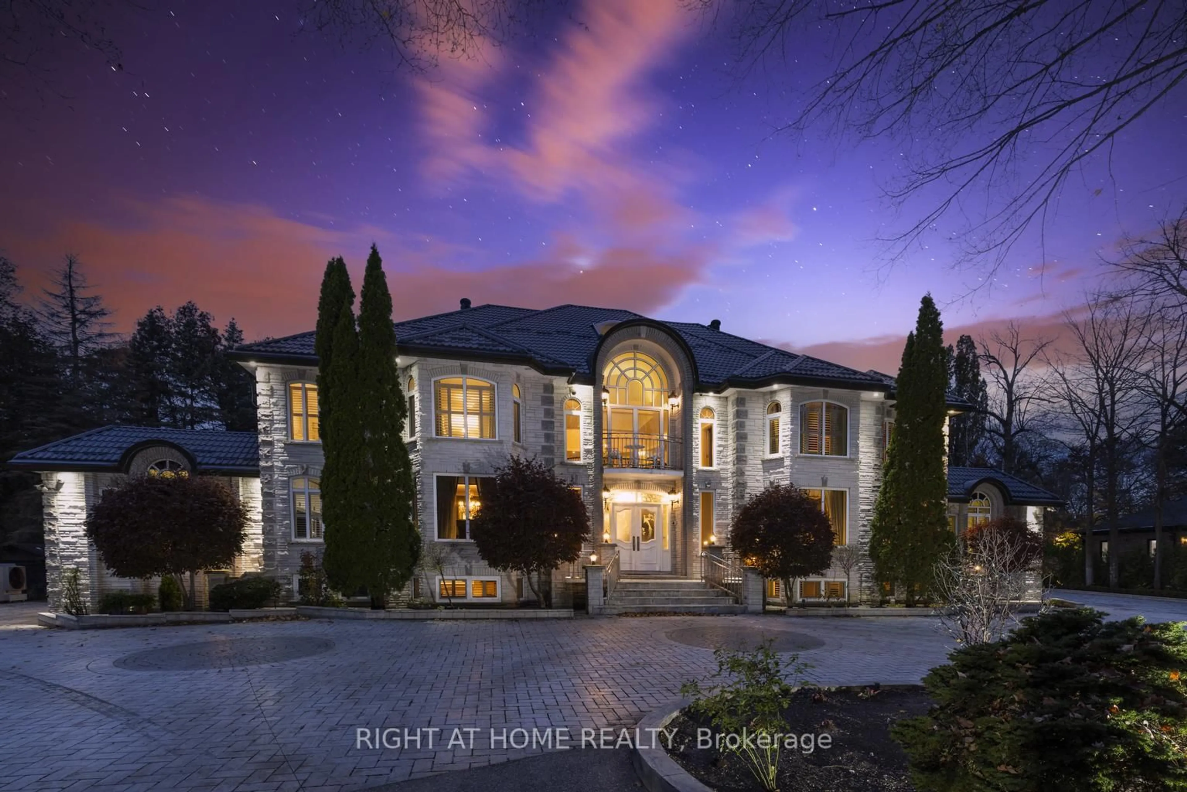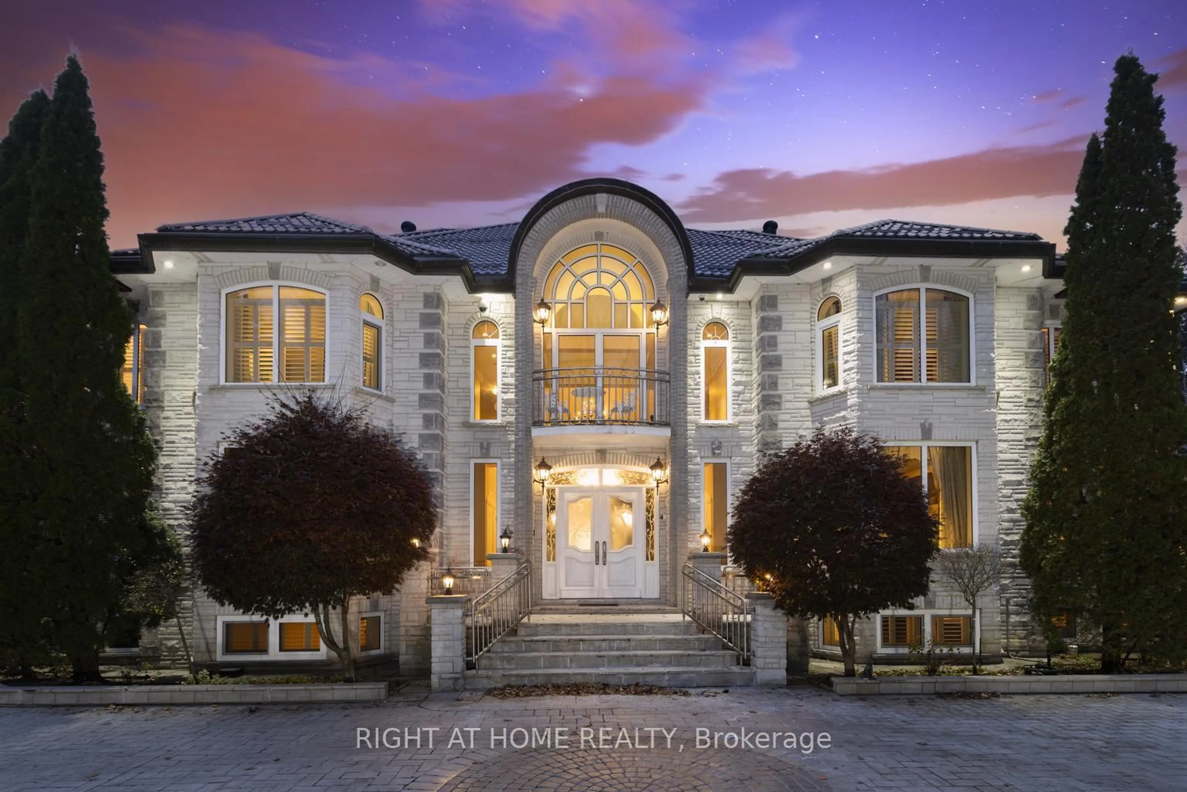38 Sugarbush Crt, Vaughan, Ontario L4L 2Z2
Contact us about this property
Highlights
Estimated valueThis is the price Wahi expects this property to sell for.
The calculation is powered by our Instant Home Value Estimate, which uses current market and property price trends to estimate your home’s value with a 90% accuracy rate.Not available
Price/Sqft$800/sqft
Monthly cost
Open Calculator
Description
***Motivated Seller now reduced 2 Million price for quick action*One of best upgraded property at lowest price in area*Known for its exclusivity & proximity to esteemed National Golf Club of Canada*Spanning an impressive 1-acre cul-de-sac lot bordering the tranquil Boyd Conservation Area*This Home underwent extensive renovations apx. 2.5 M*Emphasizing luxury and modernity*The Grandiose interior unfolds over 15,000 sq ft*Featuring an iconic Scarlett O'Hara staircase open from top to bottom*6 lavish bedrooms & 10 exquisite washrooms*Alongside a suite of entertainment amenities including dual gourmet Kitchens*Sunlit Sunroom*Metal Roof*Personal Gym*Movie Theater & magnificent Indoor Cedar Pool with an adjoining Hot Tub & Sauna*The meticulously landscaped grounds invite outdoor living with a sprawling patio/Bespoke BBQ station & private Basketball court*While a generous 4-car garage, with 2 Lifts promises ample space for the Automobile aficionado*Property for picky Buyers****
Property Details
Interior
Features
2nd Floor
Primary
8.41 x 5.49hardwood floor / W/I Closet / 5 Pc Ensuite
2nd Br
5.49 x 4.65hardwood floor / W/I Closet / 4 Pc Ensuite
3rd Br
5.05 x 4.575 Pc Ensuite / W/I Closet / 5 Pc Ensuite
4th Br
4.57 x 4.274 Pc Ensuite / hardwood floor / W/I Closet
Exterior
Features
Parking
Garage spaces 6
Garage type Attached
Other parking spaces 20
Total parking spaces 26
Property History
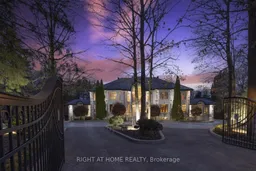 50
50
