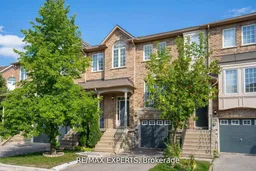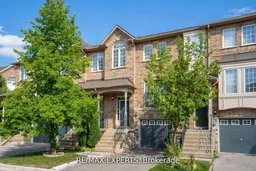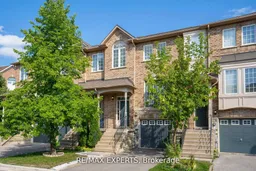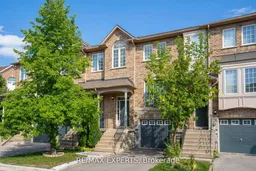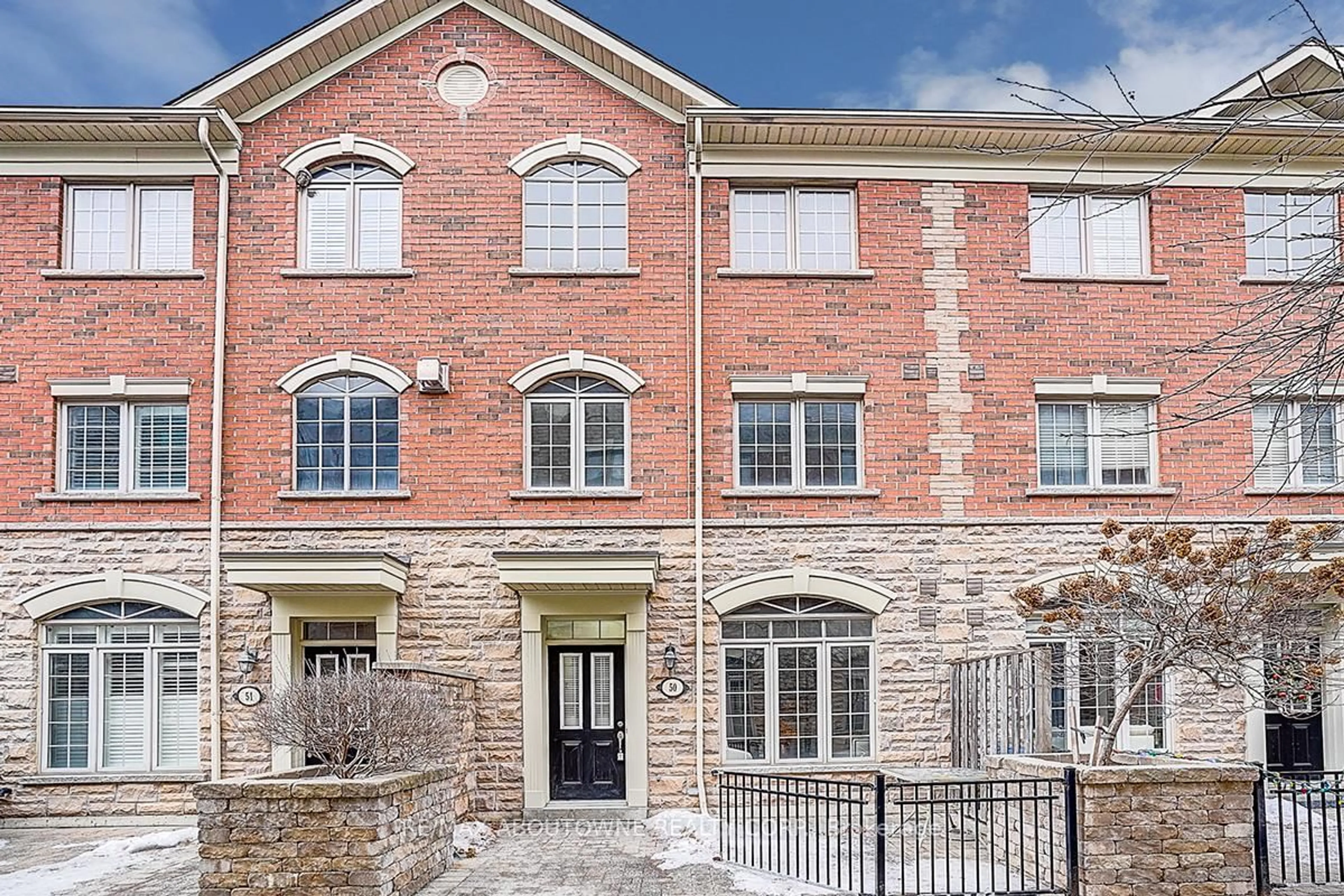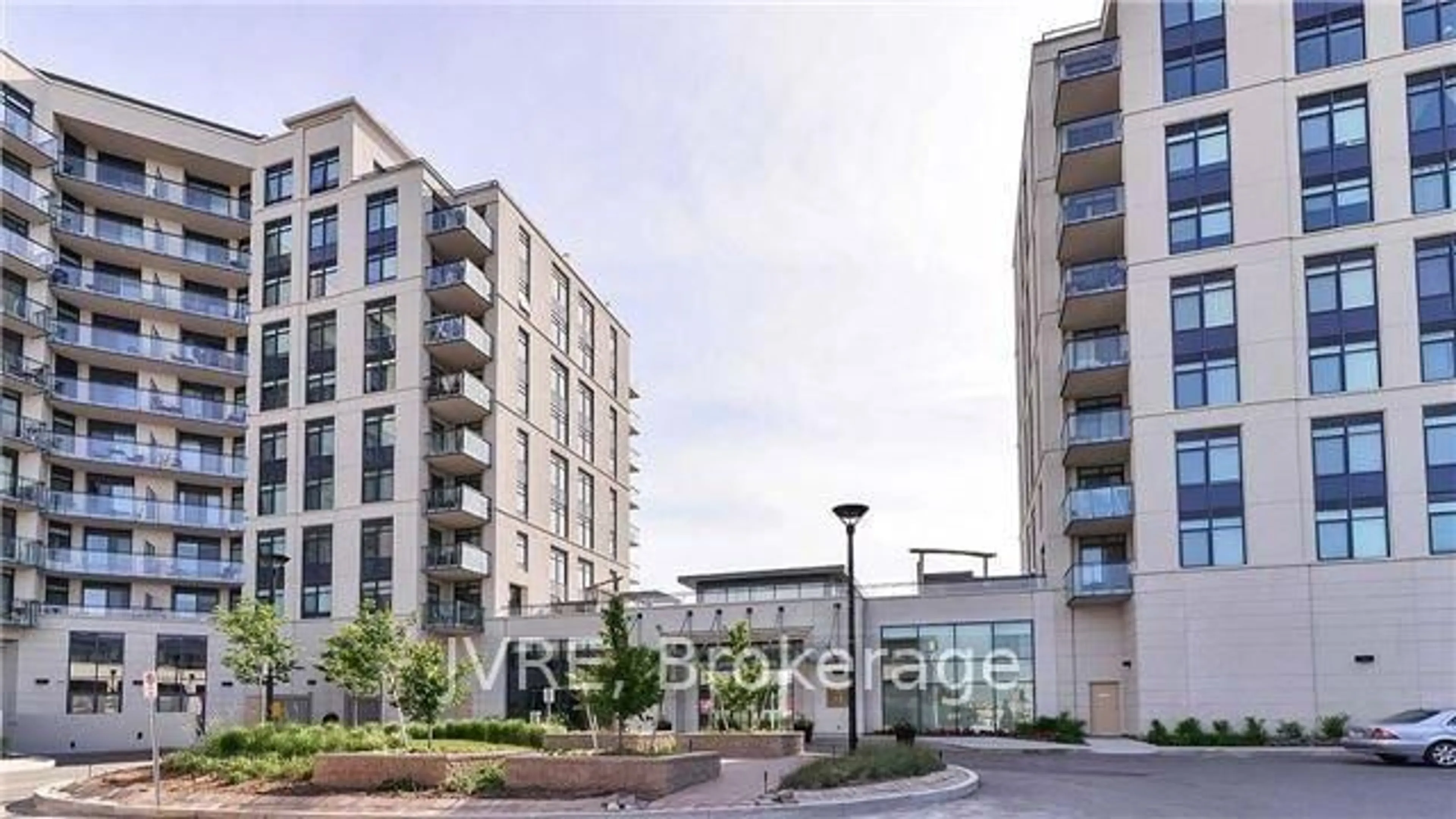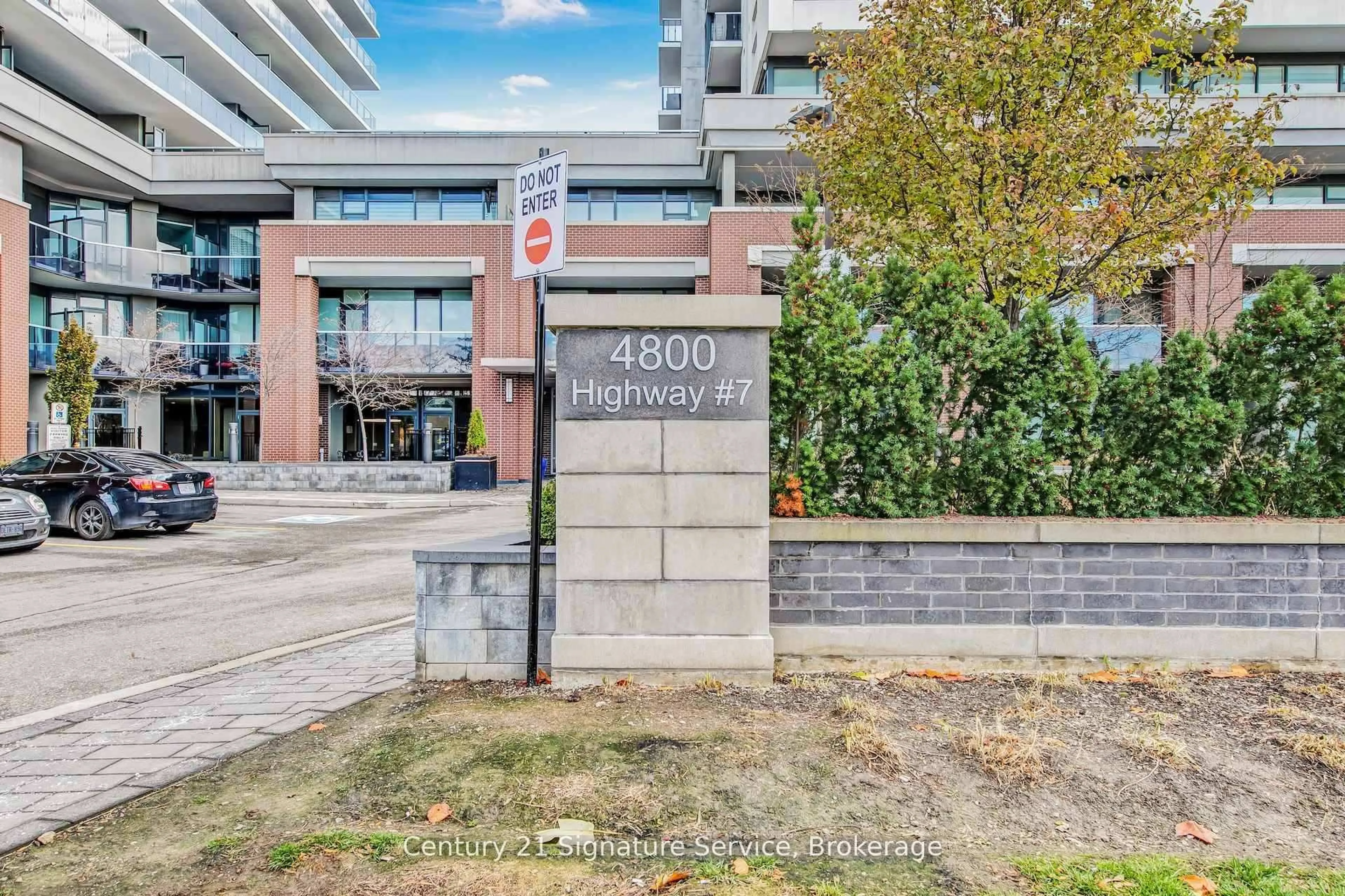Prime Location And Pride of Ownership Shines! Thoughtfully Renovated With Modern Updates, This Property Blends Comfort, Style, And Functionality In One of Vaughan's Most Sought-After Communities In East Woodbridge. The Upgraded Porcelain Kitchen Is A Chef's Dream, Showcasing An Open-Concept Layout Perfect For Everyday Living And Effortless Entertaining. Step Outside To A Private Renovated Backyard Retreat With No Rear Neighbours, Providing Added Peace And Privacy. The Upper Level Features 3 Spacious Bedrooms, Including A Primary Suite With A Walk-In Closet And A Private 3-Piece Ensuite. With A Total of 4 Bathrooms Throughout The Home, Comfort And Convenience Are Thoughtfully Maximized For Families And Guests Alike. The Finished Lower Level Features A Separate Entrance From The Garage, Offering Excellent Potential For Extended Family Living, Additional Income, or Home Office. Walking Distance To Bus Routes, Grocery Stores, Schools, And Restaurants, And Just Minutes From Hwy 400, Hwy 407, And The Vaughan Metropolitan Centre Subway Station-This Home Delivers The Lifestyle You've Been Looking For!
Inclusions: All Appliances: Stove, Fridge, Dishwasher. Owned Hot Water Tank, Owned Furnace, Owned CAC, Owned CVAC. Stacked Washer/Dryer, Upgraded Garage Door (With 1 Garage Remote Opener) And All Elfs. Large Outdoor Shed, Upgraded California Window Shutters and 8 Overnight Visitor Parking Passes Per Month
