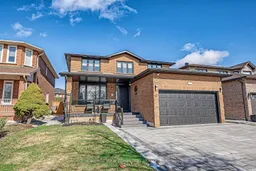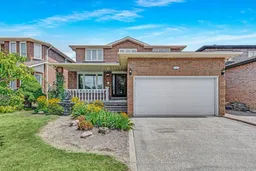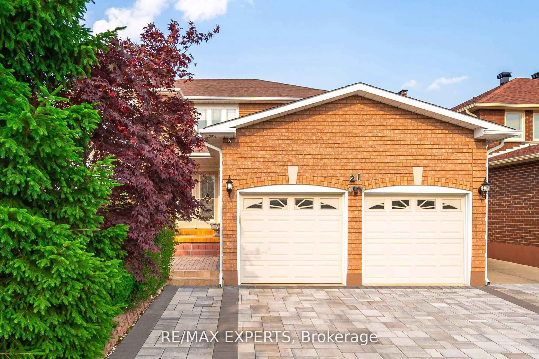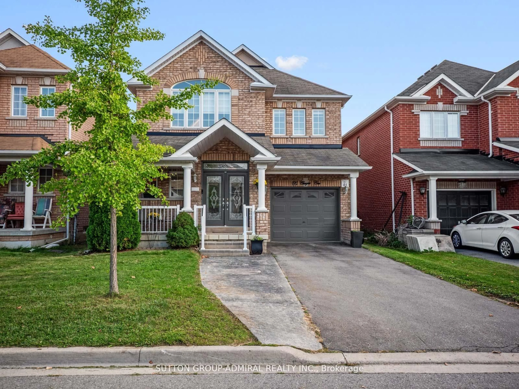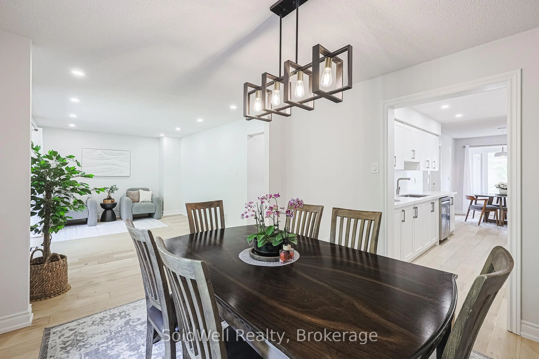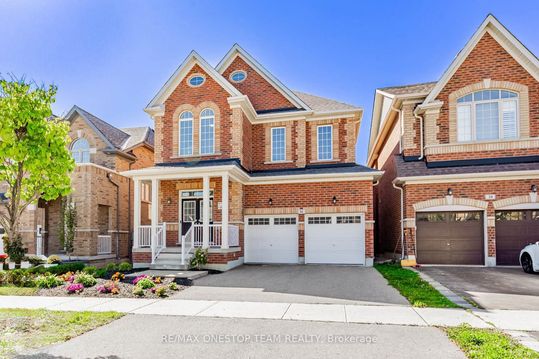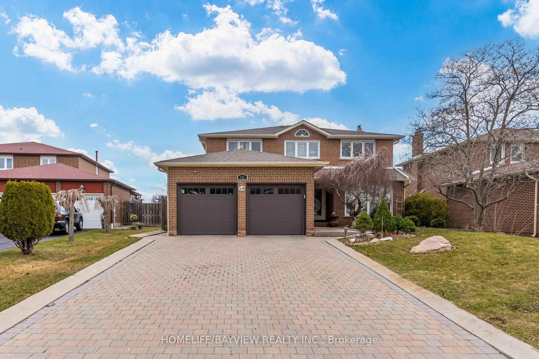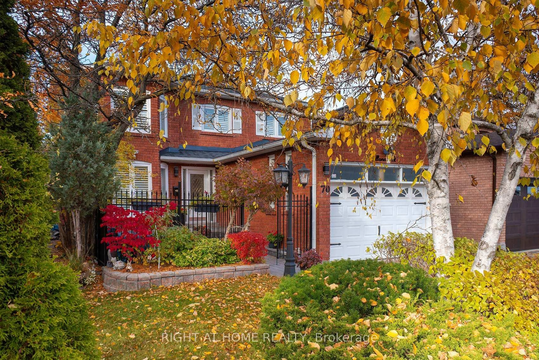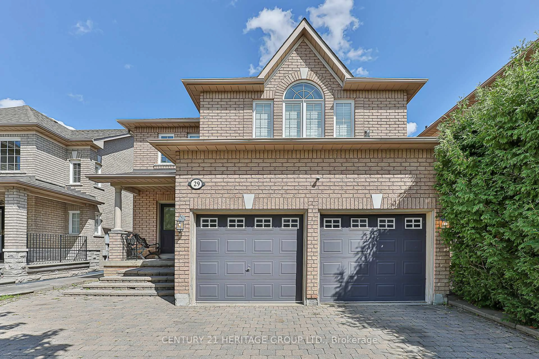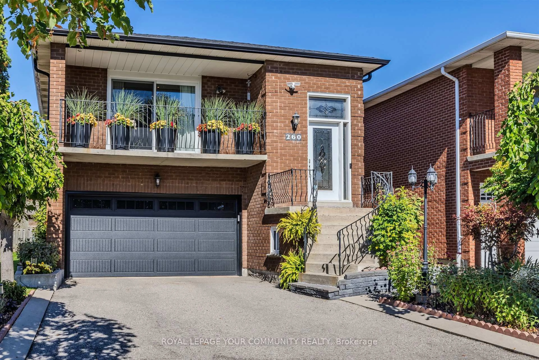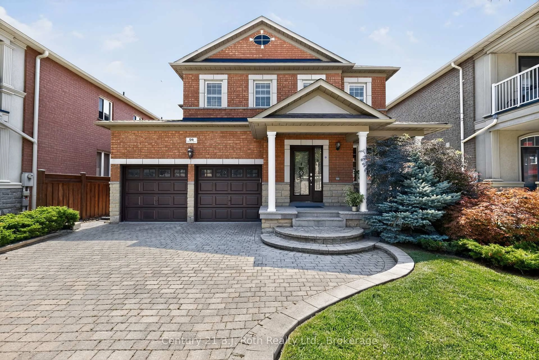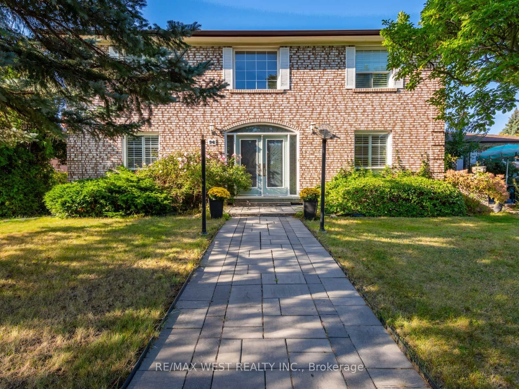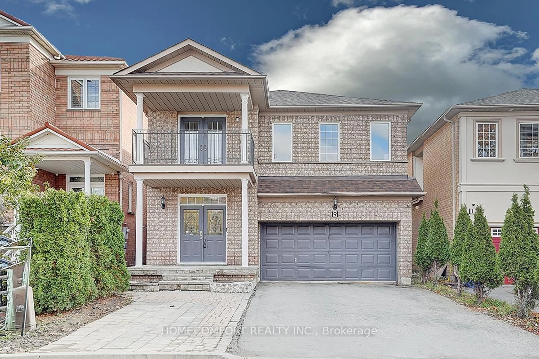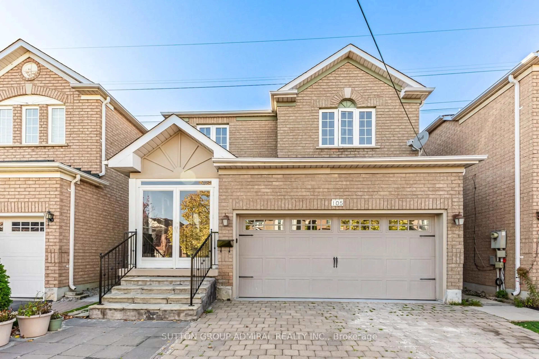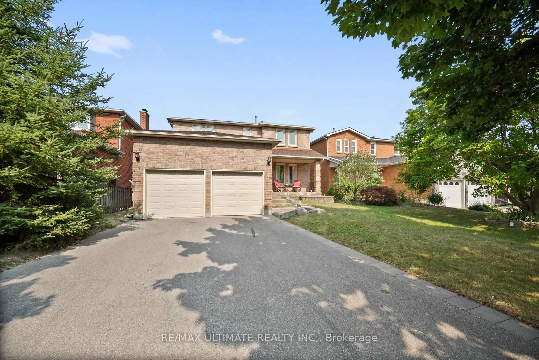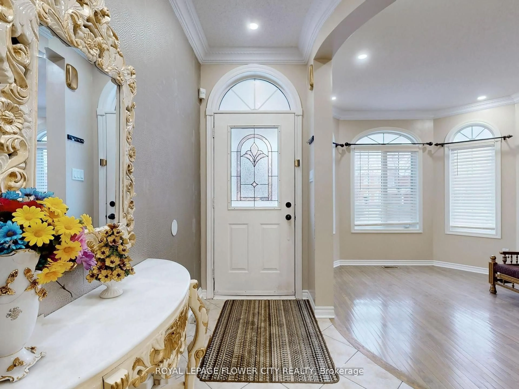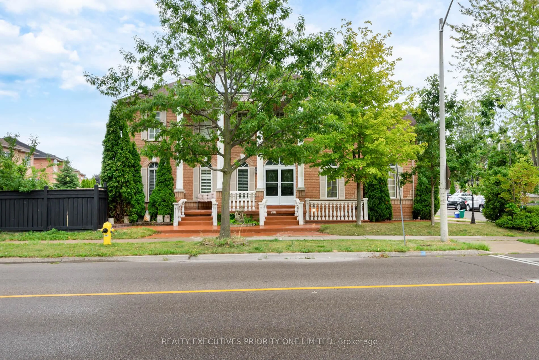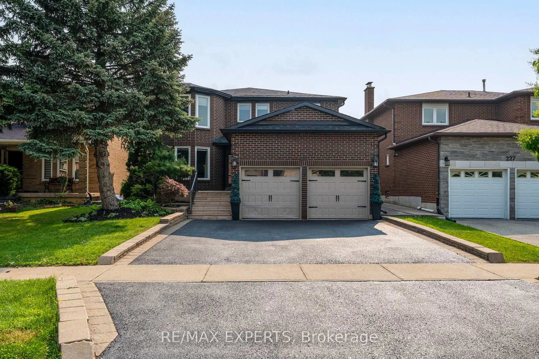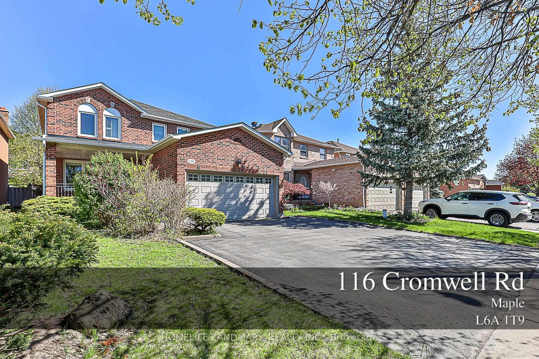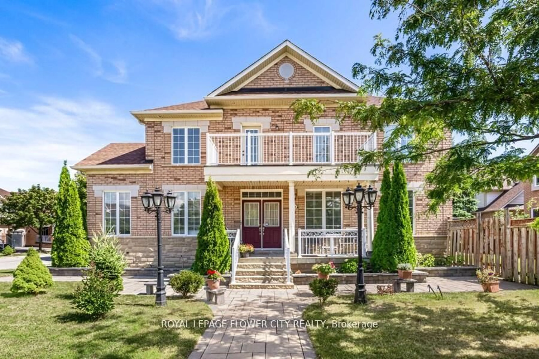Welcome to your dream home on one of East Woodbridges most sought-after streets! This fully renovated 4 bed, 4 bath gem boasts a sleek, modern design from top to bottom, including an updated basement apartmentperfect for extended family or rental income. The open-concept layout is ideal for entertaining, flowing seamlessly into a stunning backyard retreat complete with exceptional landscaping and recreational features; 13x11' cedar gazebo, garden shed, interlock patio & BBQ station with water and elec. Impeccable curb appeal and space to park 5 cars round out the lifestyle this home offers. No stone has been left unturnedevery inch has been thoughtfully upgraded with premium finishes. Move-in ready and priced to sell, this rare opportunity wont last! Full list of upgrades available in attachments. Dont miss your chance to own a standout property in one of Vaughans most desirable neighborhoods!
Inclusions: Thermador Gas Range/Oven, LG side by side fridge, LG Dishwasher, Modern Hood fan, LG stacked Washer & Dryer, Centre Island with Quartz waterfall countertops, matching quartz backsplash, Main floor pantry room with pocket door, all ELF's, all window coverings & blinds (electric in some rooms), appliances in basement, Sec system w/7 cameras, monitor & DVR, Alarm, Furnace, A/C, CVAC, HWT, Custom staircase, Roof/soffits/fascia/eaves(2023), Glass veranda, jewelstone, landscaping, gazebo, shed, outdoor BBQ station, Sprinkler system (front & back), gdo, remotes & keypad, side door keypad, crown moulding & potlights T/O, Fiberglass front door w/3-pt locking system, 3/4" engineered flooring throughtout main & upper, RING doorbell, NEST thermostat, all mounted TV brackets (TV's exluded)
