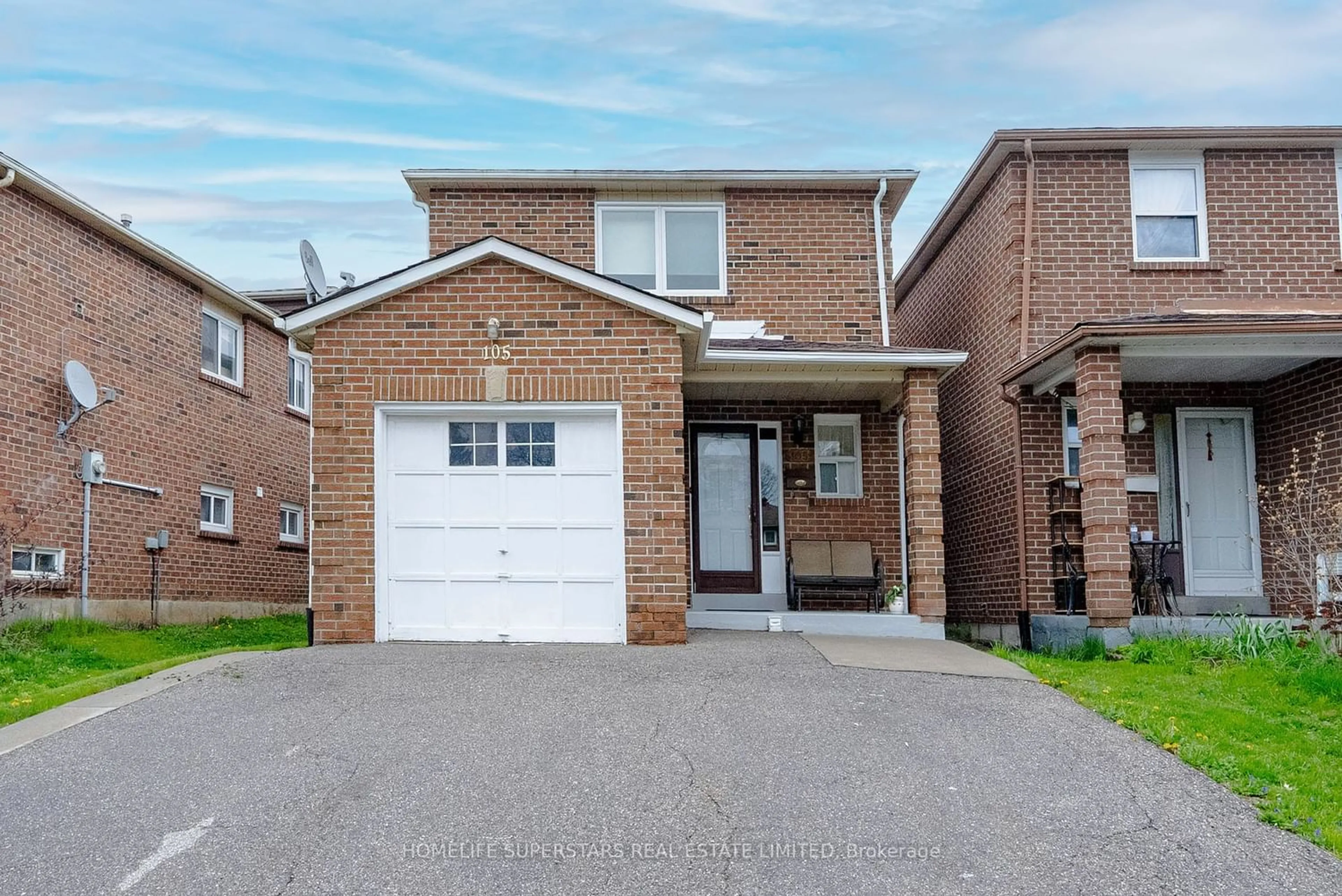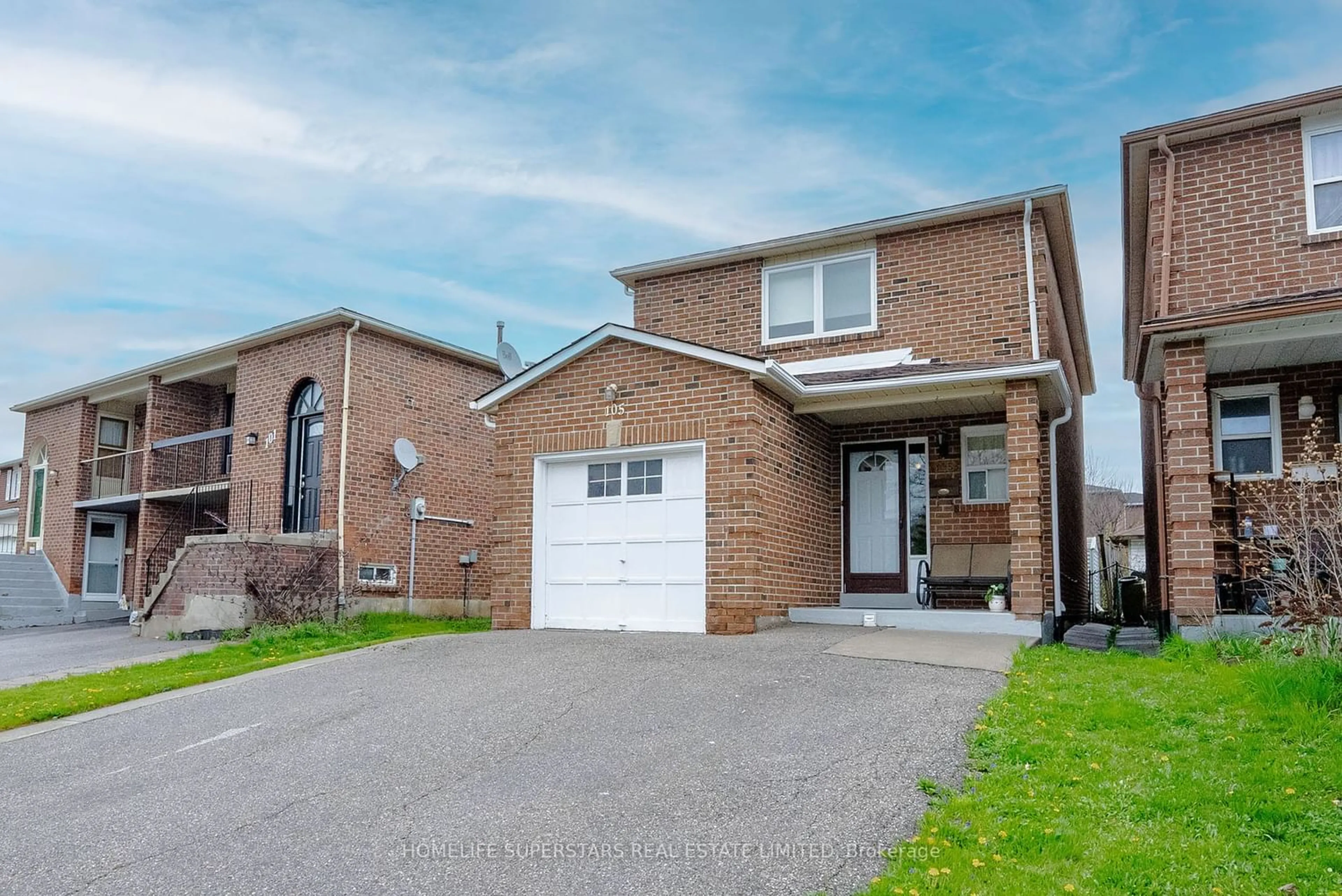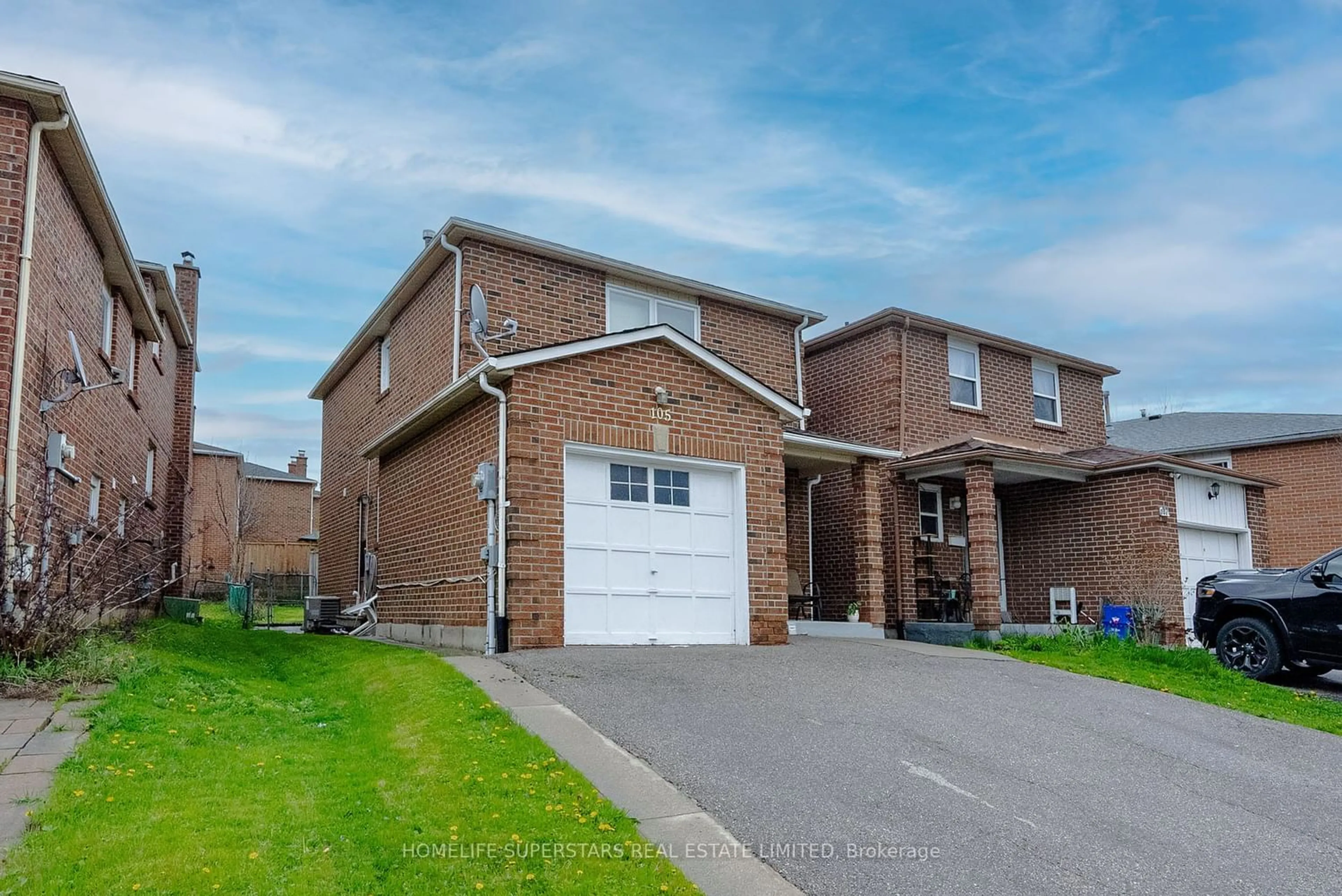105 Tall Grass Tr, Vaughan, Ontario L4L 3J3
Contact us about this property
Highlights
Estimated ValueThis is the price Wahi expects this property to sell for.
The calculation is powered by our Instant Home Value Estimate, which uses current market and property price trends to estimate your home’s value with a 90% accuracy rate.$1,150,000*
Price/Sqft-
Days On Market18 days
Est. Mortgage$4,938/mth
Tax Amount (2023)$3,858/yr
Description
Welcome to this stunning and conspicuous detached home nestled in a tranquil and upscale neighborhood. This home is bigger than it looks. It features 4 good-sized bedrooms with gleaming hardwood floors throughout. Master Bedroom has a new 3 pcs ensuite for total convenience and privacy. Sparkling hardwood flooring in the Living and Dining room. Upgraded kitchens with pot lights and side door entrance to the main floor. Newer windows, doors, and locks. Newer furnace and roof...less than 5 years old. upgraded electrical panel and AC unit. Custom blinds in living and dining room. 2 pcs washroom on the main floor. Professionally finished basement with all upgrades, newer kitchen with gas stove, fireplace. Large bedroom in basement with total privacy. Ideal for that spoiled kid or the in-laws. Pot light throughout. Freshly painted from top to bottom. Ideal for a growing family. Close to all amenities. Don't miss this opportunity.
Property Details
Interior
Features
2nd Floor
4th Br
3.35 x 3.30Hardwood Floor
2nd Br
3.12 x 2.70Hardwood Floor
3rd Br
4.15 x 3.00Hardwood Floor
Prim Bdrm
5.81 x 2.85Hardwood Floor / 3 Pc Ensuite
Exterior
Features
Parking
Garage spaces 1
Garage type Attached
Other parking spaces 4
Total parking spaces 5
Property History
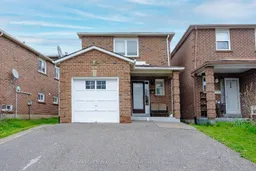 39
39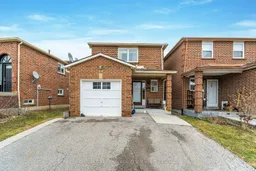 18
18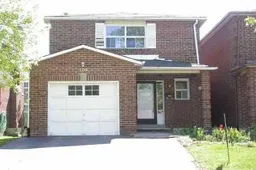 1
1Get an average of $10K cashback when you buy your home with Wahi MyBuy

Our top-notch virtual service means you get cash back into your pocket after close.
- Remote REALTOR®, support through the process
- A Tour Assistant will show you properties
- Our pricing desk recommends an offer price to win the bid without overpaying
