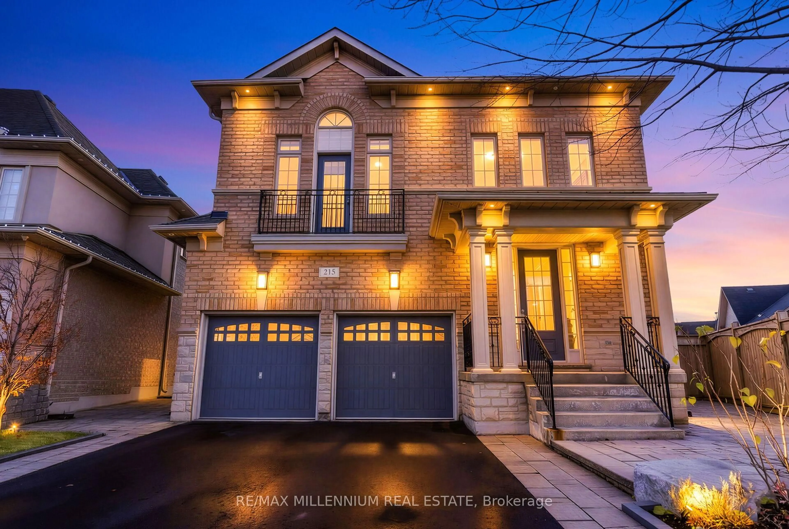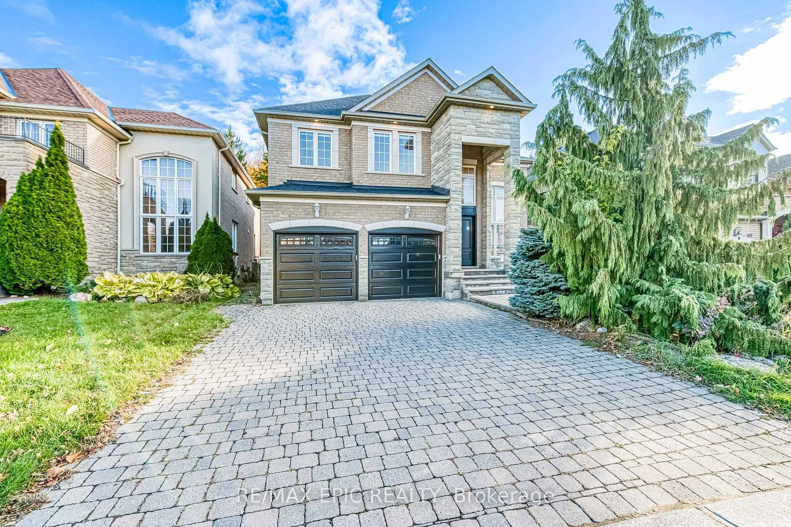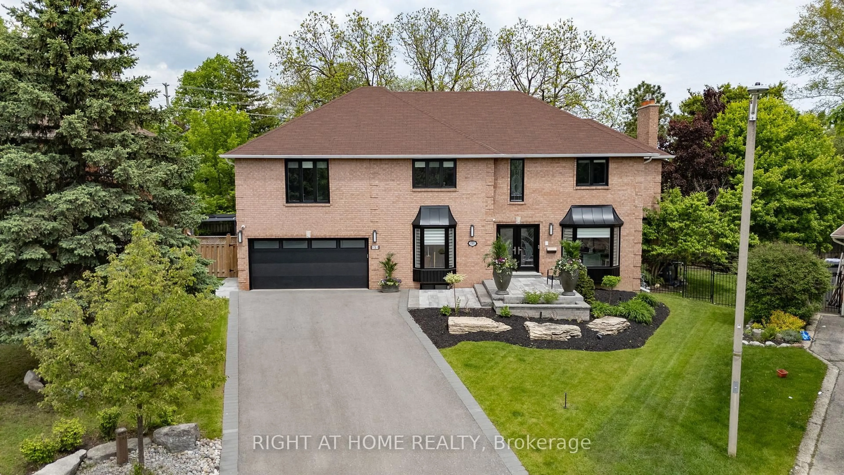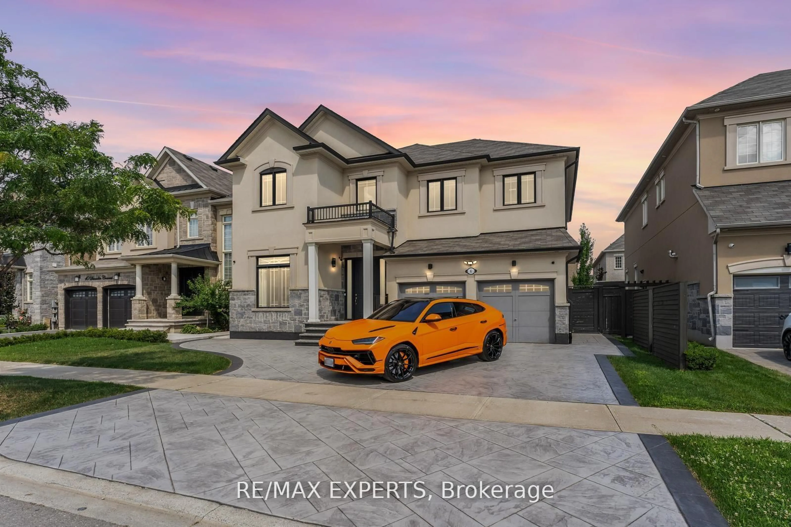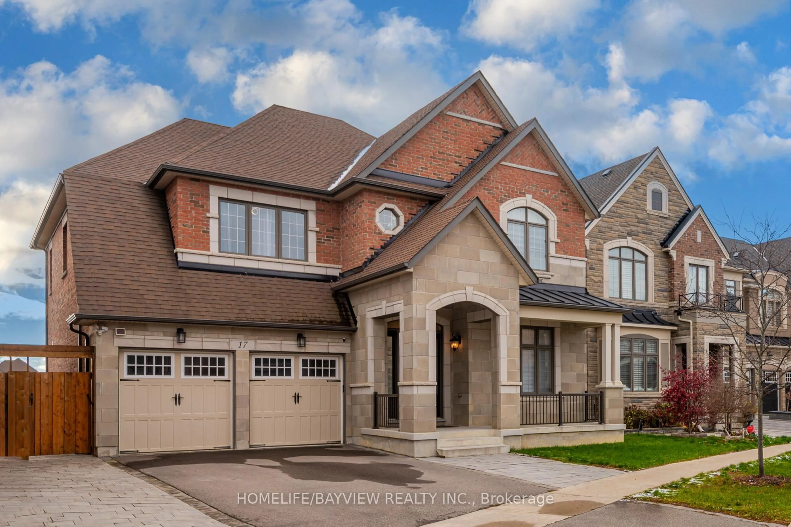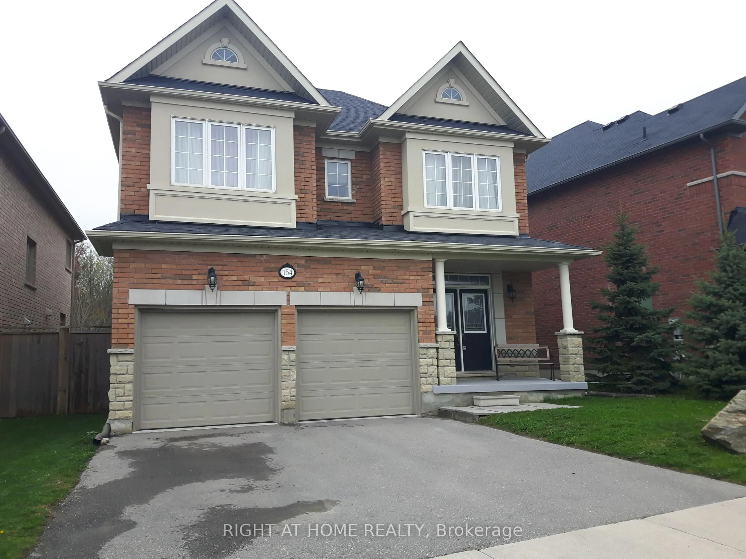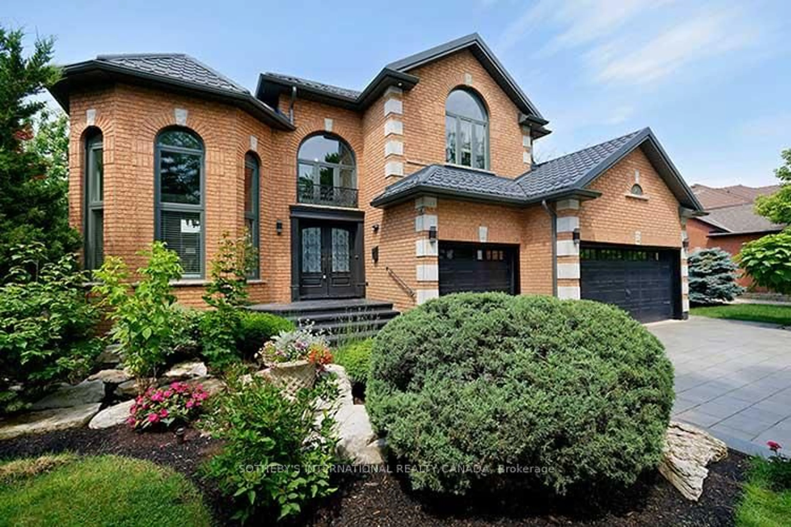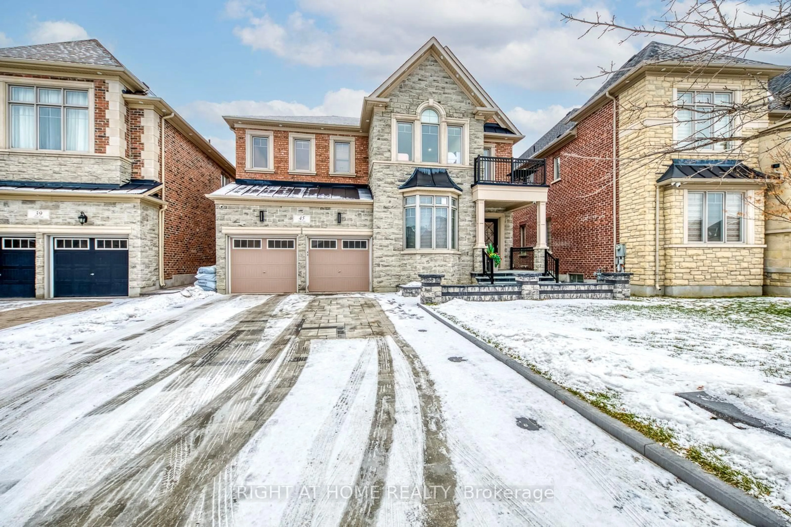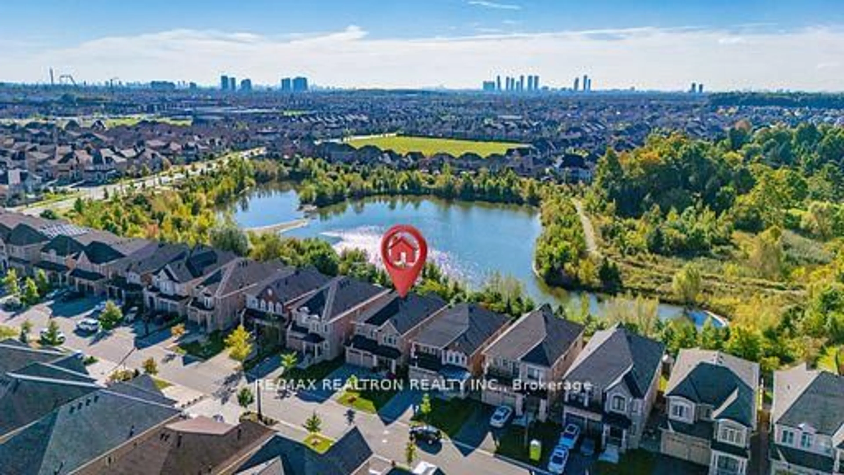IT DOESN'T GET MUCH BETTER THAN THIS!!! CUSTOM BUILT HOME ON PERHAPS THE MOSTDESIRED SPRING FARM HUGE PIE SHAPED PREMIUM LOTS & STREETS, WIDENS TO 94.5 FEET AND145 FEET DEEP. SITTING JUST ACROSS THE BAYT SYNAGOGUE. NAME IT, THIS LOVELY HOME HAS IT, NOTHING MORE TO POSSIBLY ADD. Original 1 Owner/Developer's Own Home, Totally Upgraded Just 8 Years Ago, Absolute Stunning Renovation!! Be All and End All In Kosher Kitchen Designs. Double Everything, Read Below in Inclusions, or Better Yet Click Multi Media Tour For Full Walk Thru Of This Incredible House. Was a 5+2 bdrm Home. 5th Was Converted To A Magnificent Fine Crafted Dressing Room (Easy to Convert Back)The Primary Now Has 2 His and Hers Dressing Rooms, A Huge Gorgeous Ensuite With Oversized Glass Enclosed Shower and Tub Room. Heated Floors. Wall to Wall Stone Sinks With Designer Cabinets, A Toto Bidet Toilet.3 Bathrooms on 2nd Floor, 2 Full Bathrooms In The Basement. The Main Floor is an Entertainer's Dream, So Tastefully Decorated and Huge Huge Entertaining Rooms. Living Room and Dining Room Combined For Great Guest and Family Dining & Entertaining. Fine Wood Carpentry, 2ndto None, In This Picture Perfect & Very Functional Library. Extensive Use Of Built In Cabinetry & Wall Unit Shelving, Wood Waffled Ceilings, Crown Moldings & Glass Doors. The Family Room Also Cozy and Spacious With Stunning Stone Gas Fireplace, Built In Wall Unit, Walkout to Deck. The Kitchen Write up is Just Below, Still to Come-It's Awesome!!This Entire House Is Professionally Designed and Decorated, Nothing Spared-Extensive Use Of Hardwood, Crown Moldings, Stunning Wallpaper Treatments Thru-out, Designer Light Fixtures & LED Pots, Skylights, Vaulted Ceiling, Heavy Wood and Wrought Iron Circular Staircases To All Levels w/Carpet Runners. Surround Sound. The High Ceiling Basement has Large Above Grade Windows Huge Rec Room W/Gas Fireplace, Rough in Plumbing for Bar/Kitchen, 2 Guest Bdrms, Both With Ensuite Baths and Plenty Of Storage.
Inclusions: BEST FOR LAST-The Gourmets Dream Kitchen Includes 6 Burner Industrial Style Gas Stove Top, Oversized Tall KitchenAid Refrigerator/Freezer, 2 Built in Ovens, 2 Separate Large Bowl Sinks and 2 Built in Dishwashers, Built In Microwave Oven, Garburator, Pot Filler Stove Top Faucet, Stainless Steel Exhaust Chimney, Instant Hot and Water Purifier. Huge Stone Island Breakfast Bar With Hanging Light Fixtures, Counters and Backsplash. Pot doors, Hidden TV, 2 Tone Floor to Ceiling Cabinets. Walkout to The Deck, Lots of Room, Lots of Sunlight-Picture Perfect!!!Stunning Award Winning Landscape With Mature Gardens, Trees, Stone Patios, Walkways, Deck With Easy Hang Sukkah, Landscape and Exterior Lighting, Landscape Sprinklers. 5 Camera Security System, Central Vacuum, High Efficiency Furnace, Humidifier, Air Conditioning, Sewer Backflow Preventer. Eavestroughs Gutter Covers. Just Too Much To Mention, Book A Visit, And Until Then Click The Multi Media Virtual Walk Thru Tour Link.
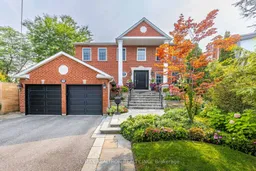 49
49

