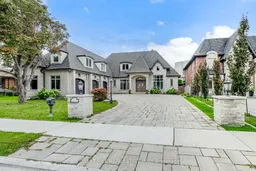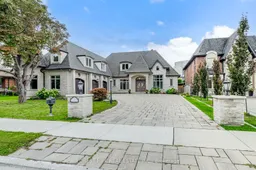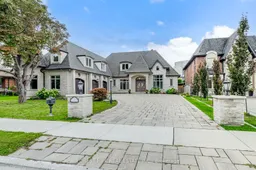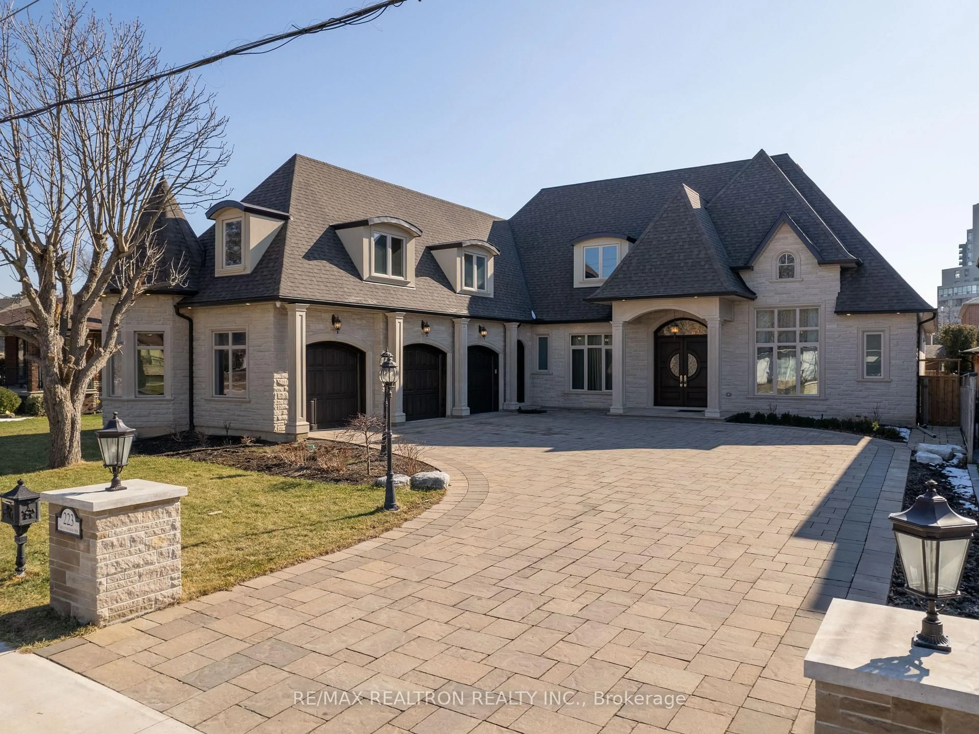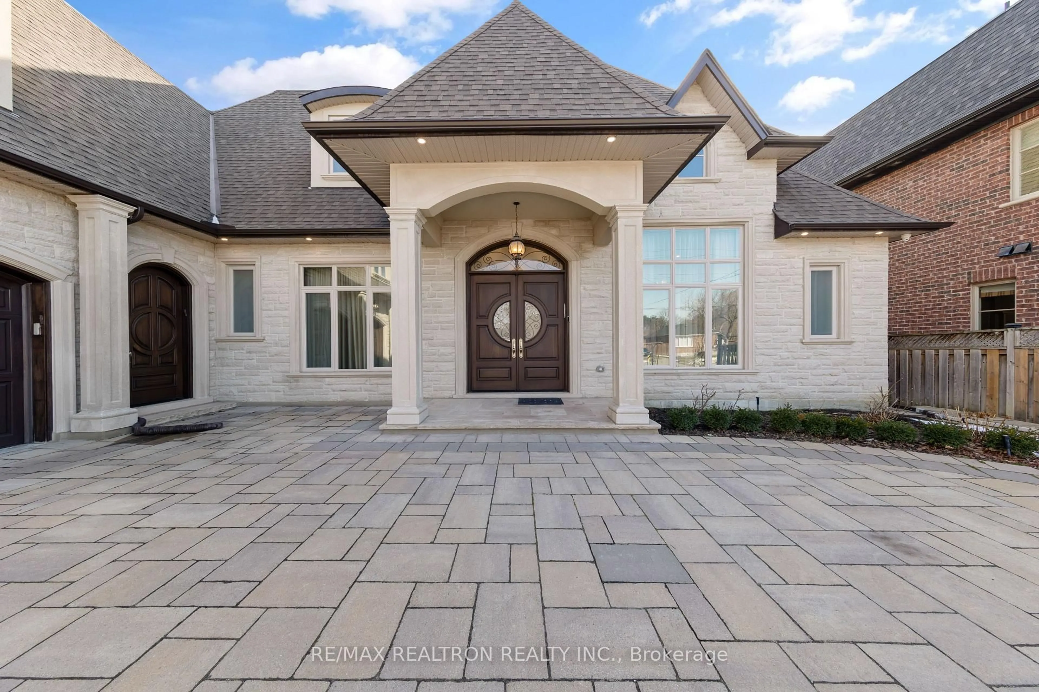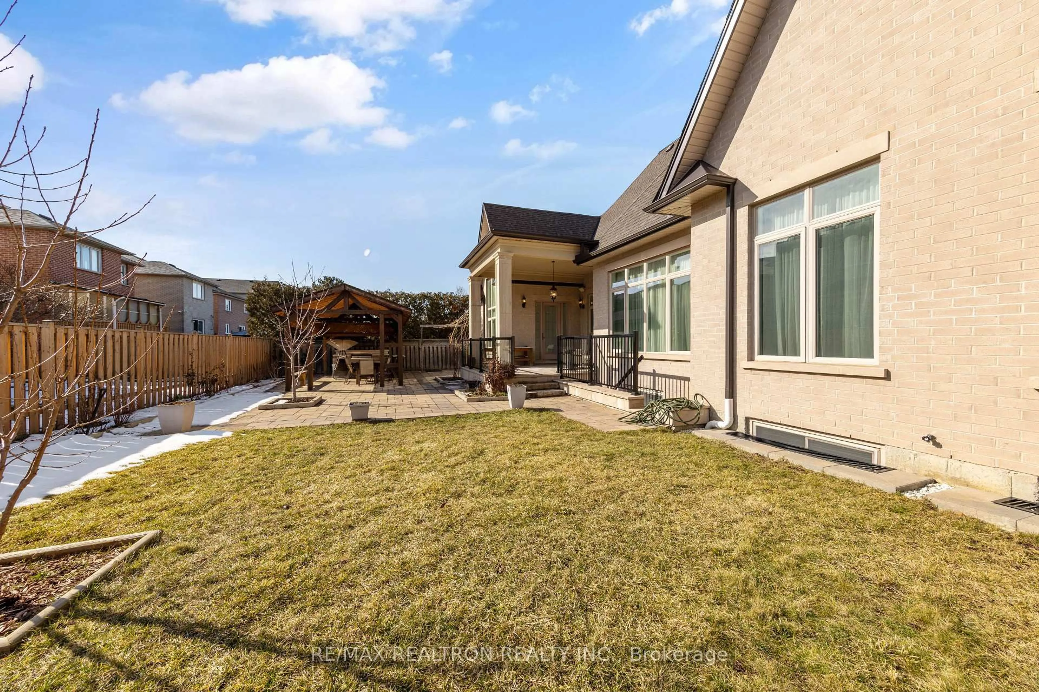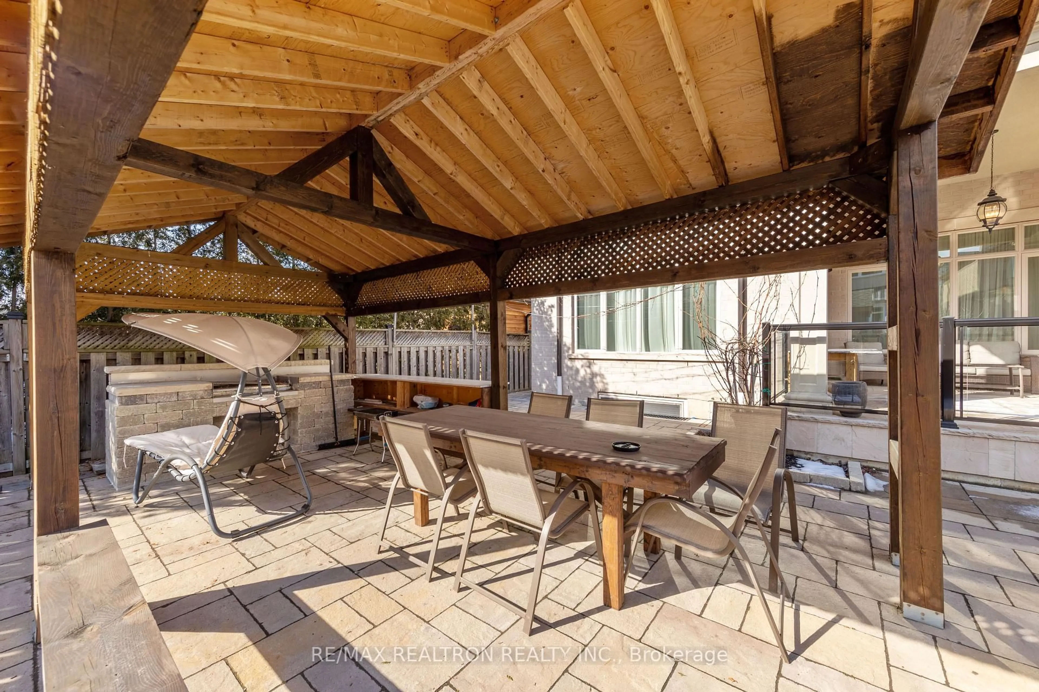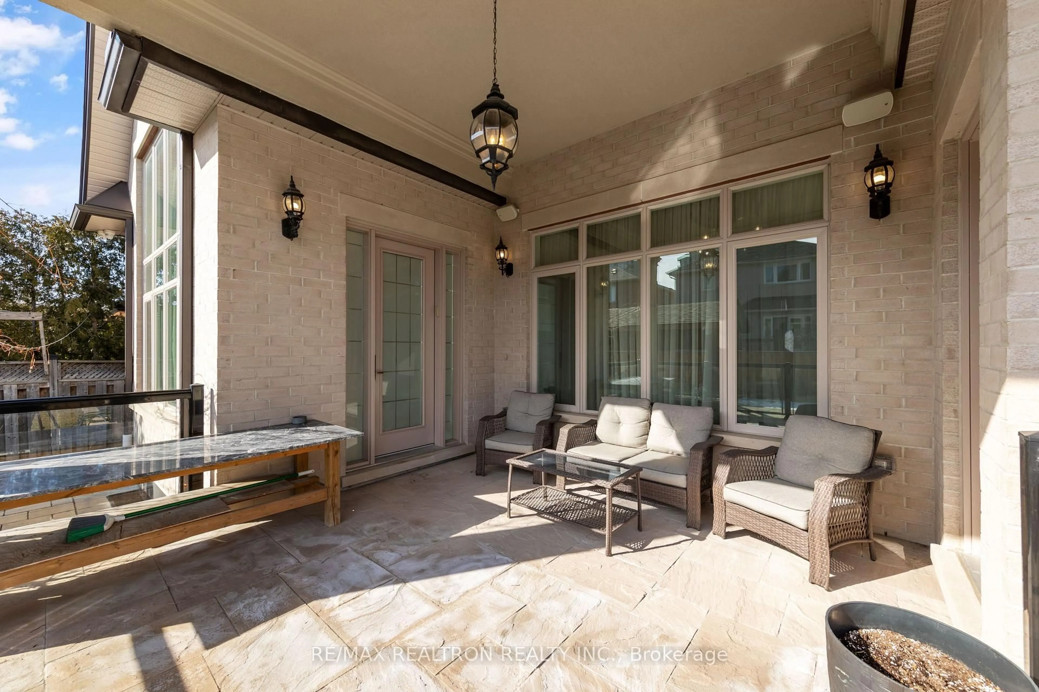223 Crestwood Rd, Vaughan, Ontario L4J 1A8
Contact us about this property
Highlights
Estimated valueThis is the price Wahi expects this property to sell for.
The calculation is powered by our Instant Home Value Estimate, which uses current market and property price trends to estimate your home’s value with a 90% accuracy rate.Not available
Price/Sqft$963/sqft
Monthly cost
Open Calculator
Description
Stunning Custom-Built Bungalow Masterpiece! Offering Over 7,000 Sq. Ft. Of Luxurious Living Space, This Home Showcases Upscale Finishes And A Finished Walk-Up Basement. Situated On A 75' X 151' Lot With A Heated Driveway And Garage, It Also Comes With A City-Approved Permit For An Additional 800 Sq. Ft. Loft (See Attached Drawings).Designed With A Desirable South Exposure, The Home Features Two Separate Entrances And A Grand Foyer That Opens To Soaring 14 Ft Ceilings On The Main Floor, 16 Ft In The Kitchen, And 9 Ft In The Basement. Premium Finishes Include Hardwood Floors Throughout, Whole-Home Audio, And 200+ Pot Lights. The Custom Gourmet Kitchen Boasts Cathedral Ceilings, Top-Of-The-Line Appliances, A Breakfast Area With A Walkout To The Yard, And Elegant Custom Window Coverings. Additional Highlights Include Two Fireplaces, Two Full Kitchens, A Custom Office With Built-In Bookshelves, And Designer Light Fixtures. Each Bedroom Is Complete With Its Own Bathroom For Ultimate Comfort. The Luxurious Finished Basement Is An Entertainers Dream, Featuring A Gym With Dry Sauna And 3-Pc Bath, A Theatre Room, A Massive Rec/Entertainment Space With A Custom Bar And Walk-In Wine Cellar, Plus Two Bedrooms With Ensuite Baths. This Home Truly Has It All. Every Upgrade, Every Detail, And Every Modern Convenience.
Property Details
Interior
Features
Main Floor
Kitchen
8.0 x 4.8Cathedral Ceiling / Granite Counter / Open Concept
Office
4.9 x 4.6B/I Bookcase / hardwood floor / Pot Lights
Primary
5.8 x 4.8W/I Closet / hardwood floor / 6 Pc Ensuite
2nd Br
4.6 x 3.6Closet / hardwood floor / 3 Pc Ensuite
Exterior
Features
Parking
Garage spaces 3
Garage type Attached
Other parking spaces 8
Total parking spaces 11
Property History
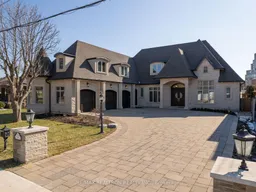 50
50