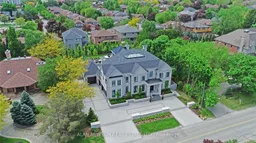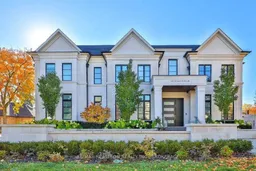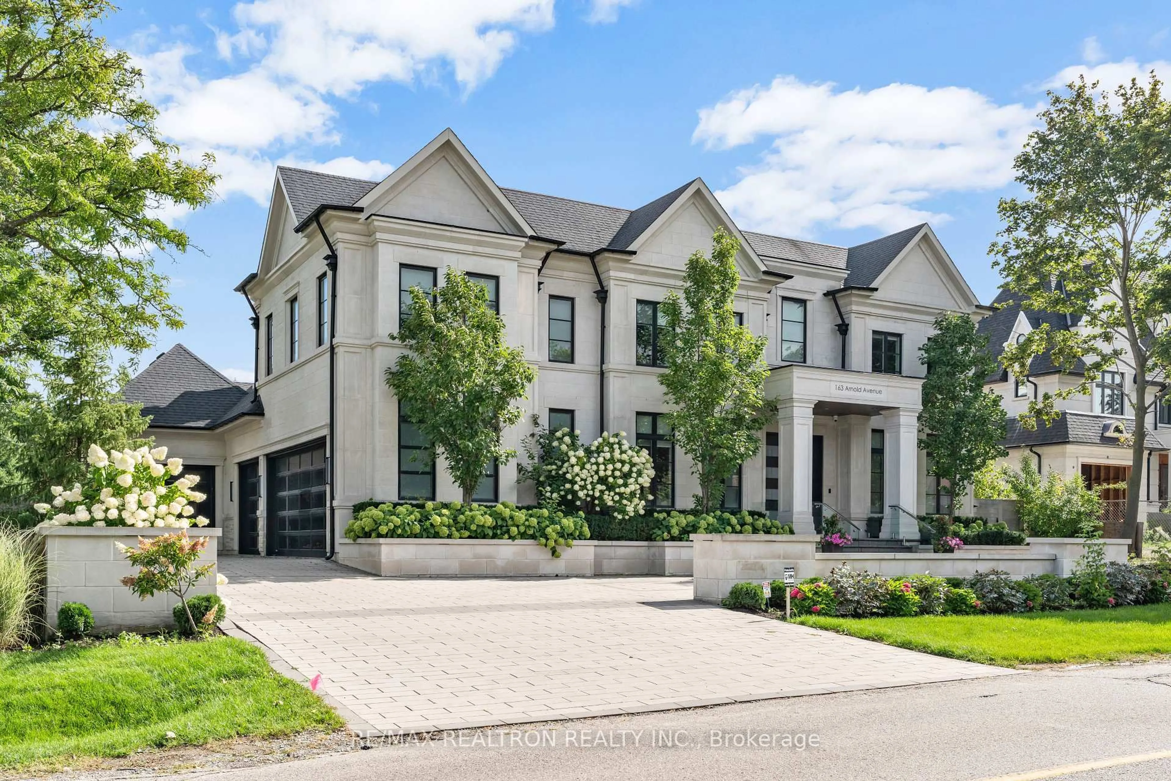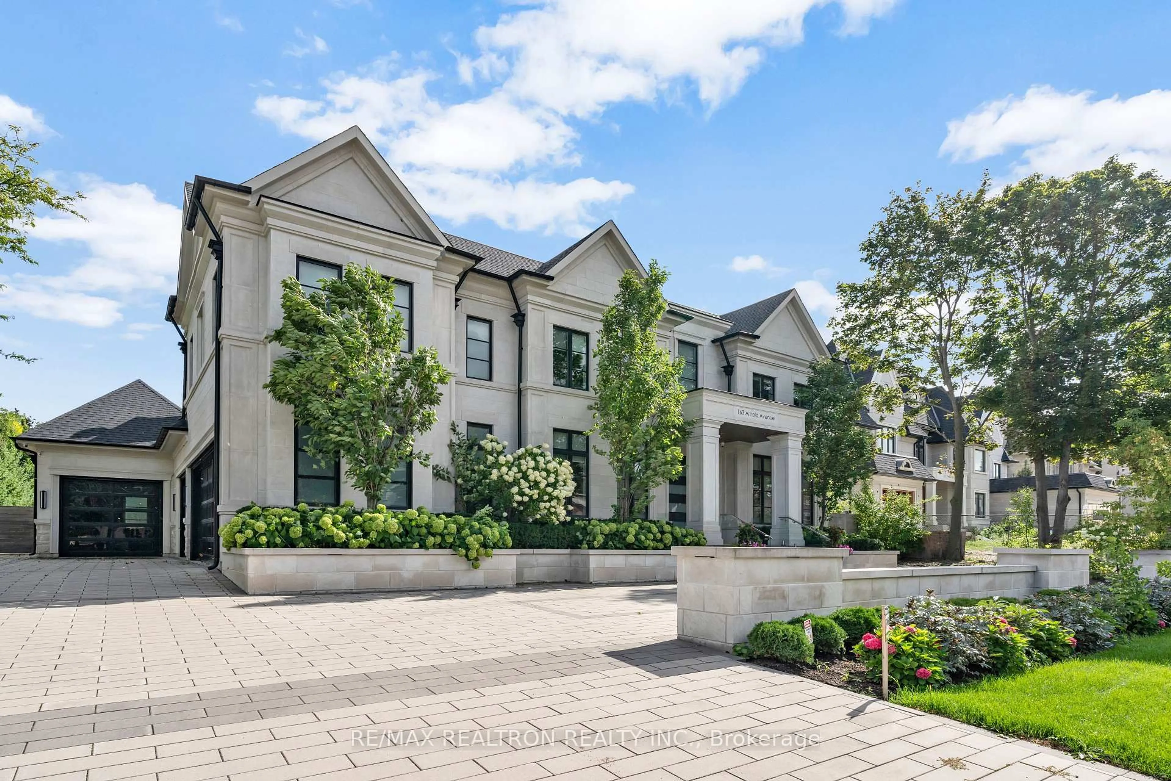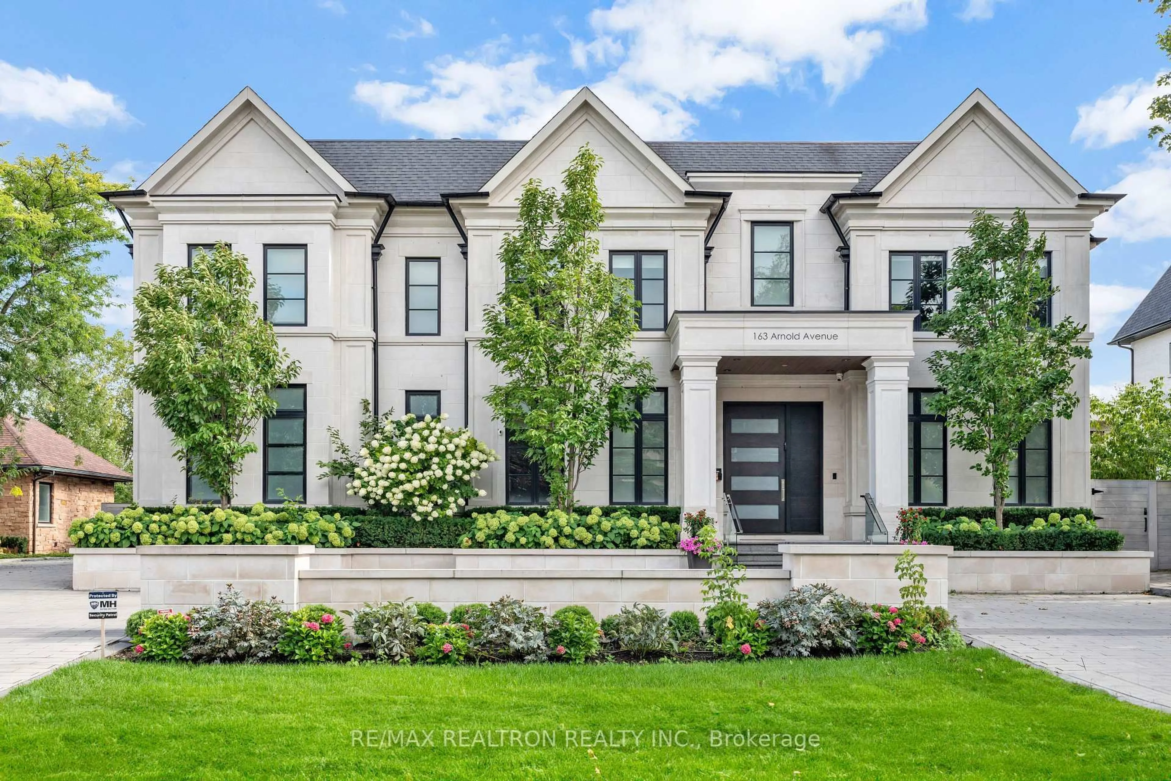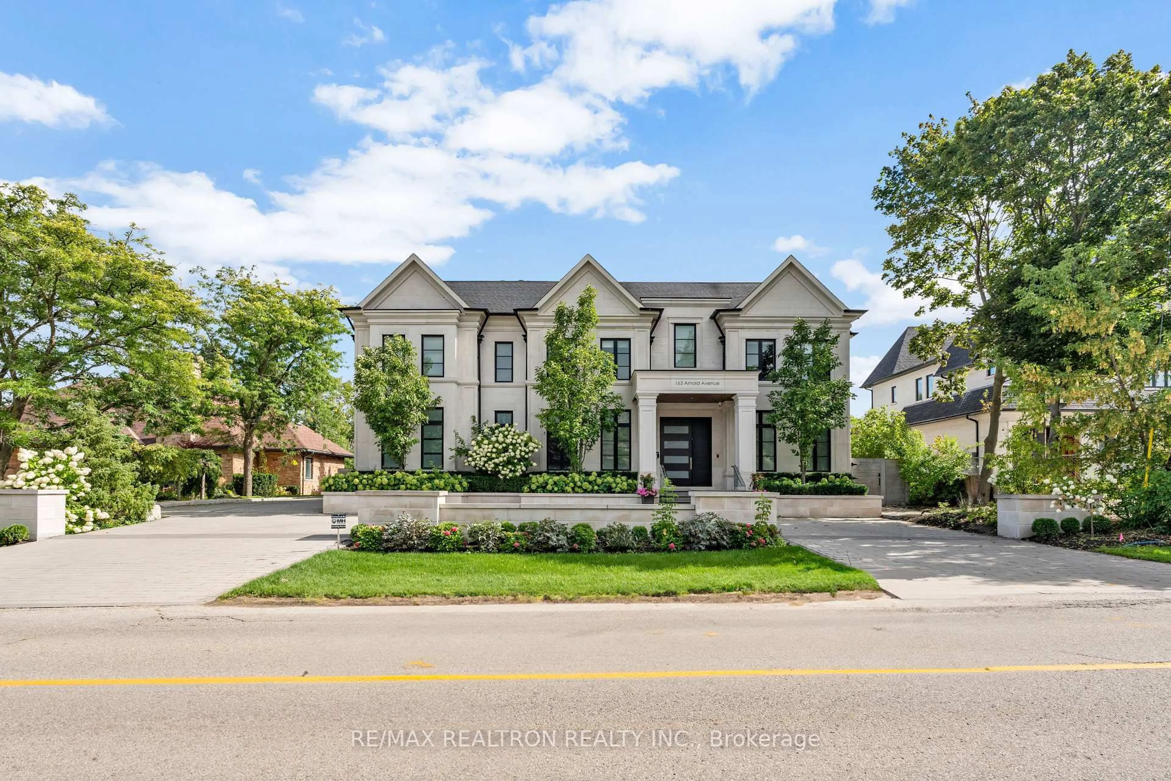163 Arnold Ave, Vaughan, Ontario L4J 1B8
Contact us about this property
Highlights
Estimated valueThis is the price Wahi expects this property to sell for.
The calculation is powered by our Instant Home Value Estimate, which uses current market and property price trends to estimate your home’s value with a 90% accuracy rate.Not available
Price/Sqft$890/sqft
Monthly cost
Open Calculator
Description
Award-winning architectural design by David Small Designs! This modern mansion on prestigious Arnold Avenue in prime Thornhill offers approximately 10,000 sq. ft. of luxury lifestyle living. Thoughtfully crafted to showcase elegance and functionality, the residence features a stunning interlocked backyard oasis complete with a saltwater swimming pool, lounge area, massive indoor/outdoor solarium with BBQ station, covered veranda, and freestanding stone fireplace. Signature elements by David Small Designs include a solid wood floating staircase and multiple vaulted skylights that flood the home with natural light. Enhanced with smart home technology and automation, the property also boasts a heated front porch, heated floors, a three-level elevator, top-of-the-line appliances, natural solid wood flooring, large slab tile finishes, and custom light fixtures with designer window coverings throughout.
Property Details
Interior
Features
Main Floor
Dining
6.9 x 4.26Walk-Thru / O/Looks Frontyard / hardwood floor
Office
4.26 x 3.65French Doors / O/Looks Frontyard / hardwood floor
Kitchen
10.29 x 5.49Panelled / Centre Island / W/O To Pool
Breakfast
10.29 x 5.49Eat-In Kitchen / Stainless Steel Appl / W/O To Pool
Exterior
Features
Parking
Garage spaces 4
Garage type Attached
Other parking spaces 12
Total parking spaces 16
Property History
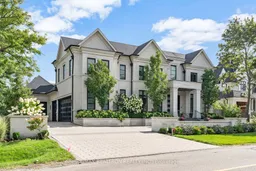 41
41