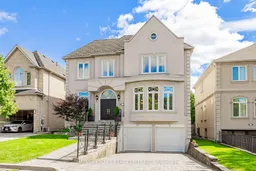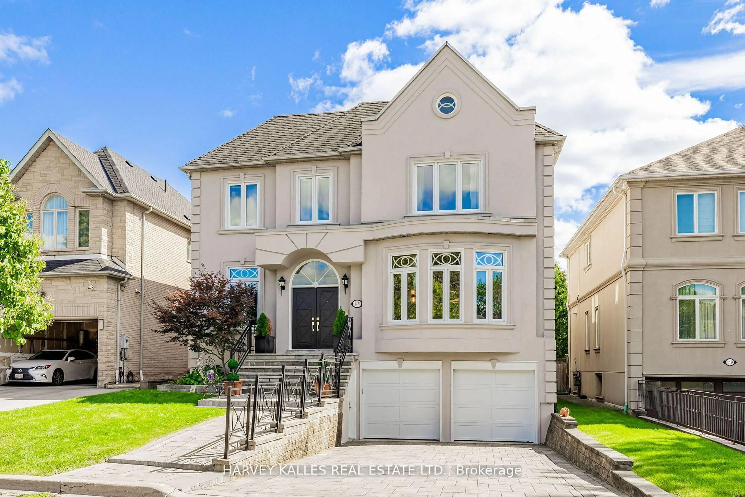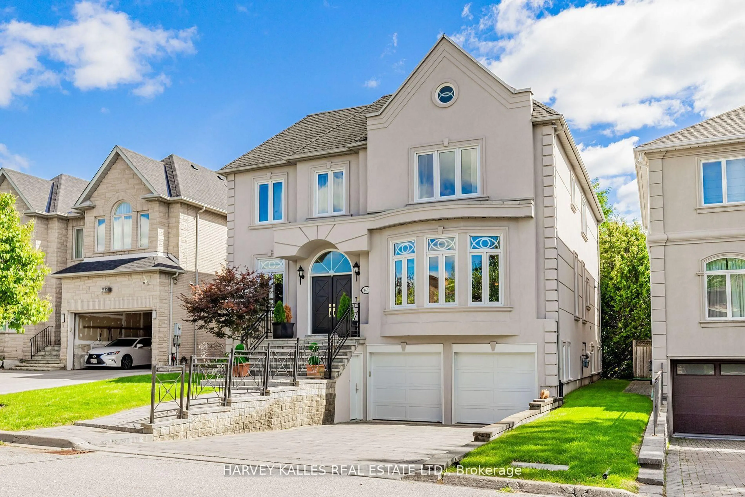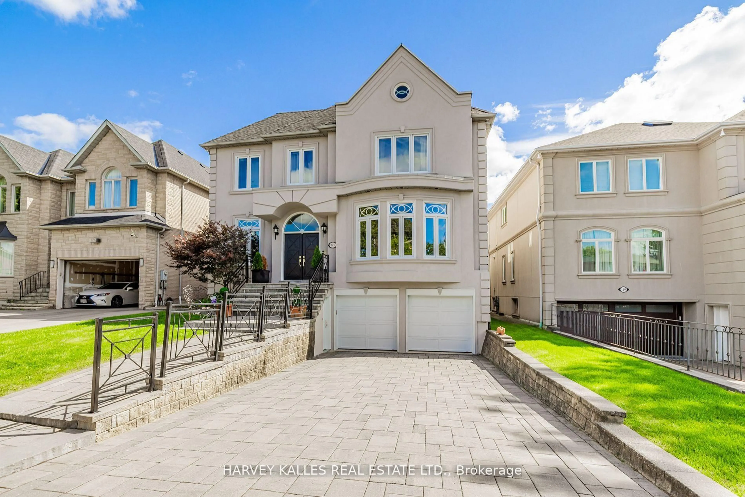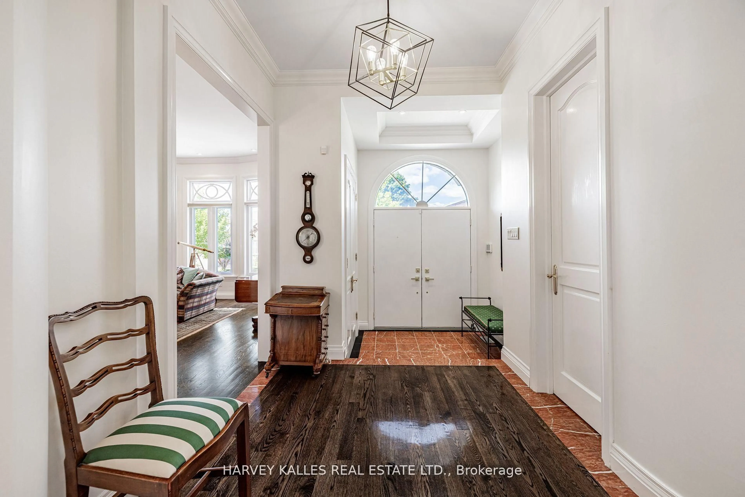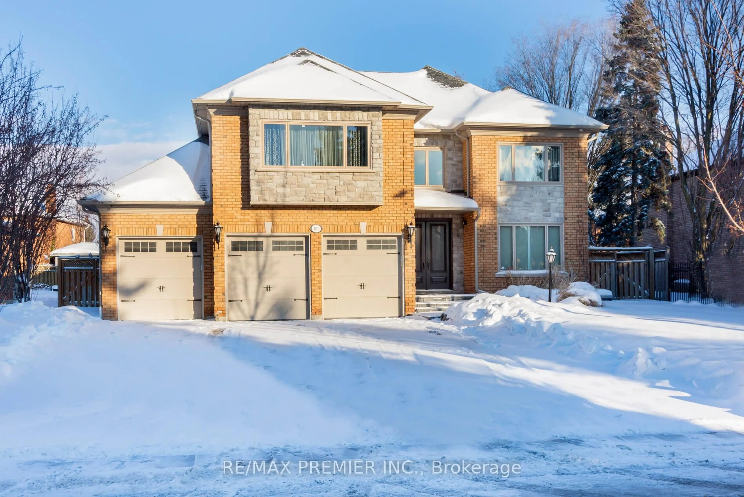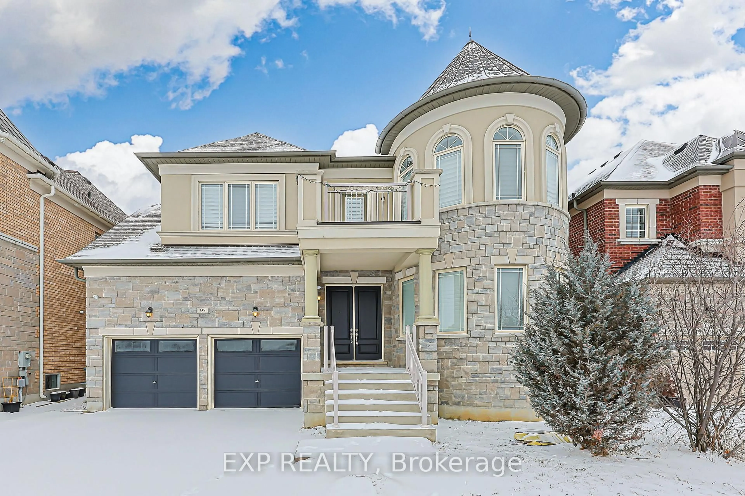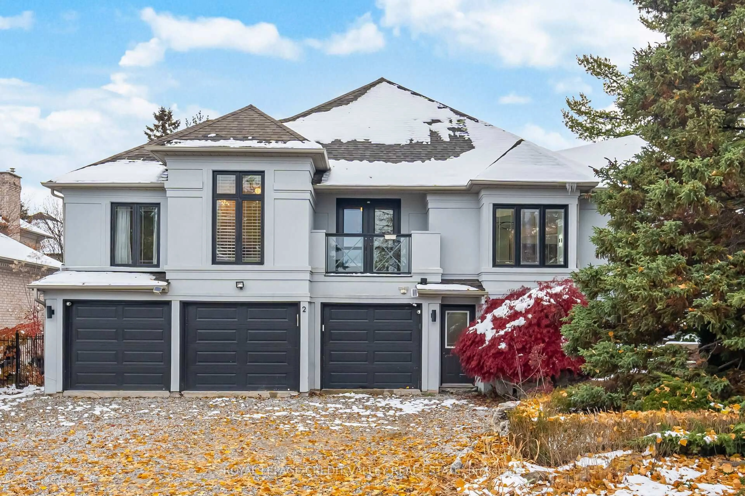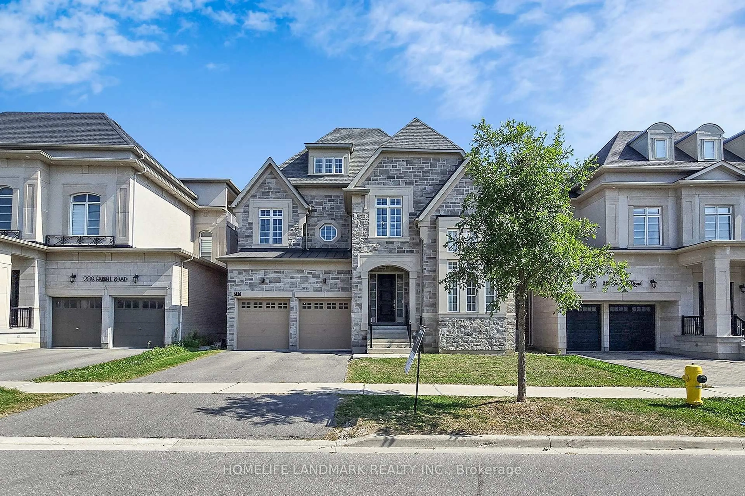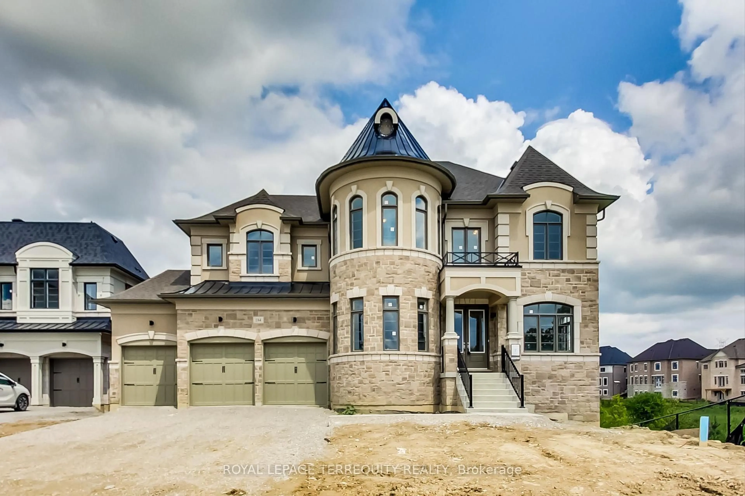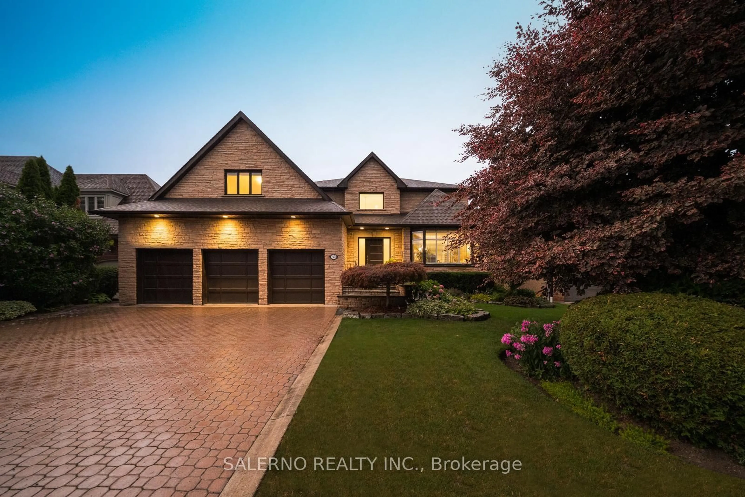145 Rodeo Dr, Vaughan, Ontario L4J 4Y6
Contact us about this property
Highlights
Estimated valueThis is the price Wahi expects this property to sell for.
The calculation is powered by our Instant Home Value Estimate, which uses current market and property price trends to estimate your home’s value with a 90% accuracy rate.Not available
Price/Sqft$607/sqft
Monthly cost
Open Calculator
Description
Nestled on a quiet cul-de-sac in one of Thornhill's most sought-after communities, this grand custom-built residence offers over 5,000 square feet of refined living space. Showcasing striking curb appeal, the home opens into a dramatic double-height foyer with skylights and a statement staircase. The elegant layout features 10 foot ceilings, formal living & dining rooms, as well as a private main floor office/music room. Gourmet kitchen with service pantry, quartz countertops, center island, gas stove & built-in appliances including 2 dishwashers. Breakfast area w/ walk-out to a newly constructed expansive deck. A family room with cozy gas fireplace, an updated powder room & a tucked-away laundry room complete the main level. Upstairs, the luxurious primary suite offers a sitting area, 2 oversized walk-in closets, and expansive ensuite bath. A spacious guest room w/ private ensuite and walk-in closet is perfect for in-laws or visitors. Two additional generous bedrooms share a bathroom with double vanity. The fully finished basement adds 2 more bedrooms/offices and a huge recreation space ideal for a theatre, gym, or playroom. Direct access to a double garage and mudroom w/sep entrance. Recently updated with fresh paint throughout, refinished hardwood on the main level, and new flooring upstairs & in the basement. Interlocked double drive, landscaped and set among beautiful homes in a diverse, family-focused neighbourhood. In close proximity to top-rated schools, synagogues, and an array of grocery and dining options. Conveniently located just minutes from Hwy's 7 and 407, Promenade Shopping Centre, TTC & YRT transit. Enjoy the many nearby parks and wonderful nature, all ideal for leisurely strolls or family outings.
Property Details
Interior
Features
Lower Floor
Bathroom
1.49 x 2.26Soaker / B/I Vanity
Br
5.42 x 4.34Double Closet / Above Grade Window / B/I Bookcase
Rec
9.15 x 6.51Open Concept / Above Grade Window / Access To Garage
Br
4.01 x 3.78Double Closet / Above Grade Window / Vinyl Floor
Exterior
Features
Parking
Garage spaces 2
Garage type Built-In
Other parking spaces 4
Total parking spaces 6
Property History
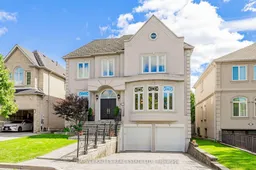 48
48