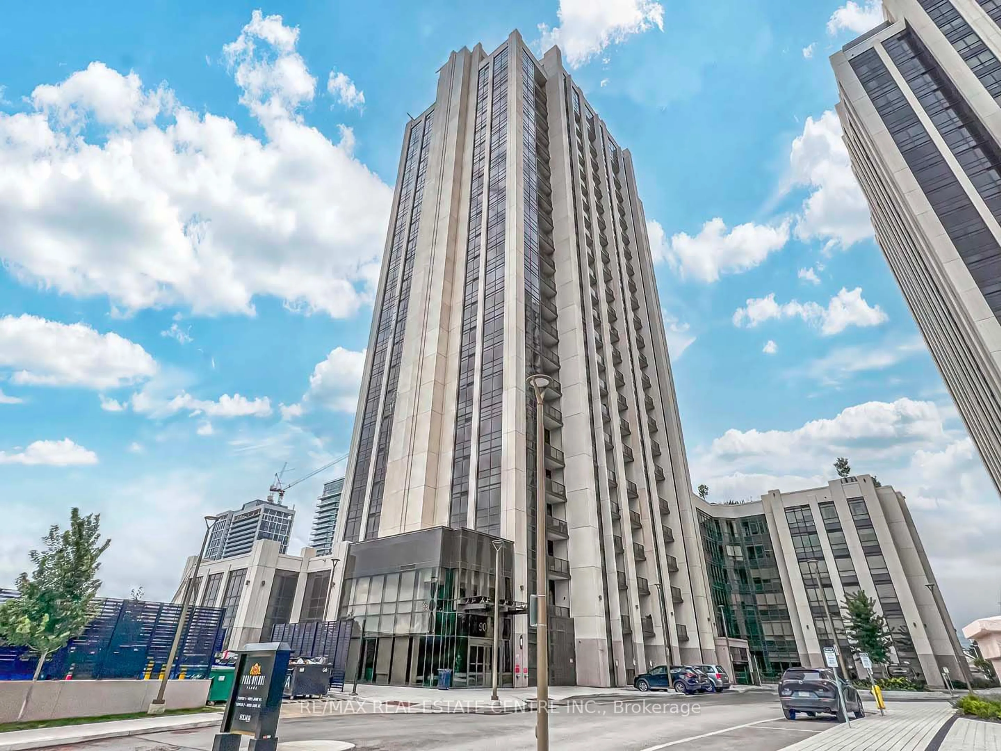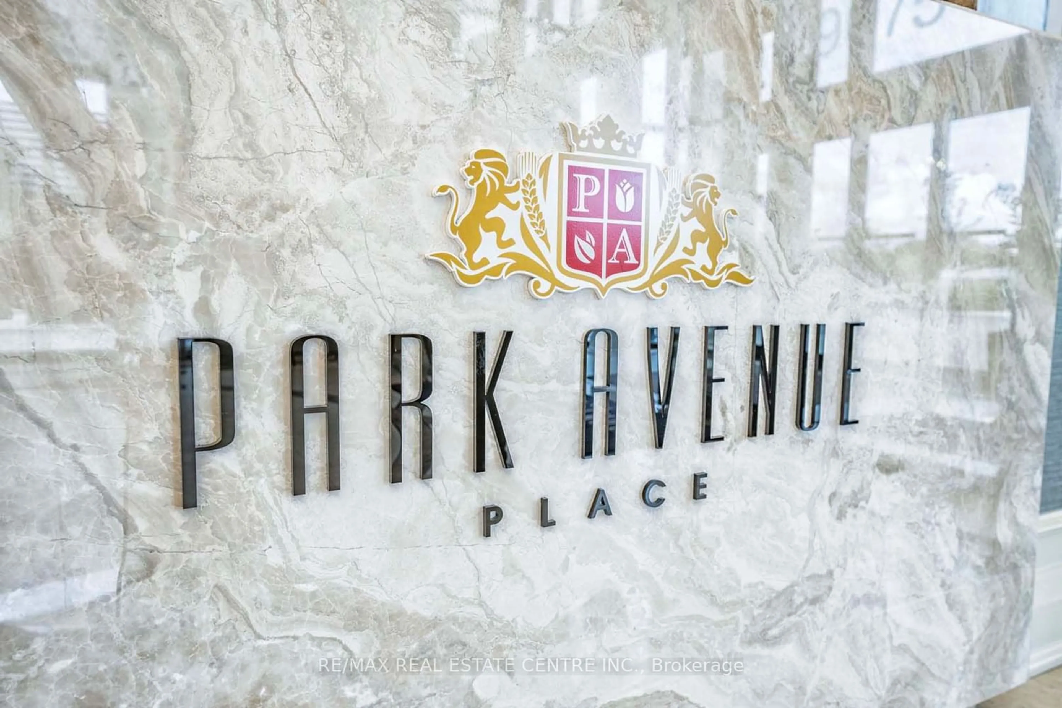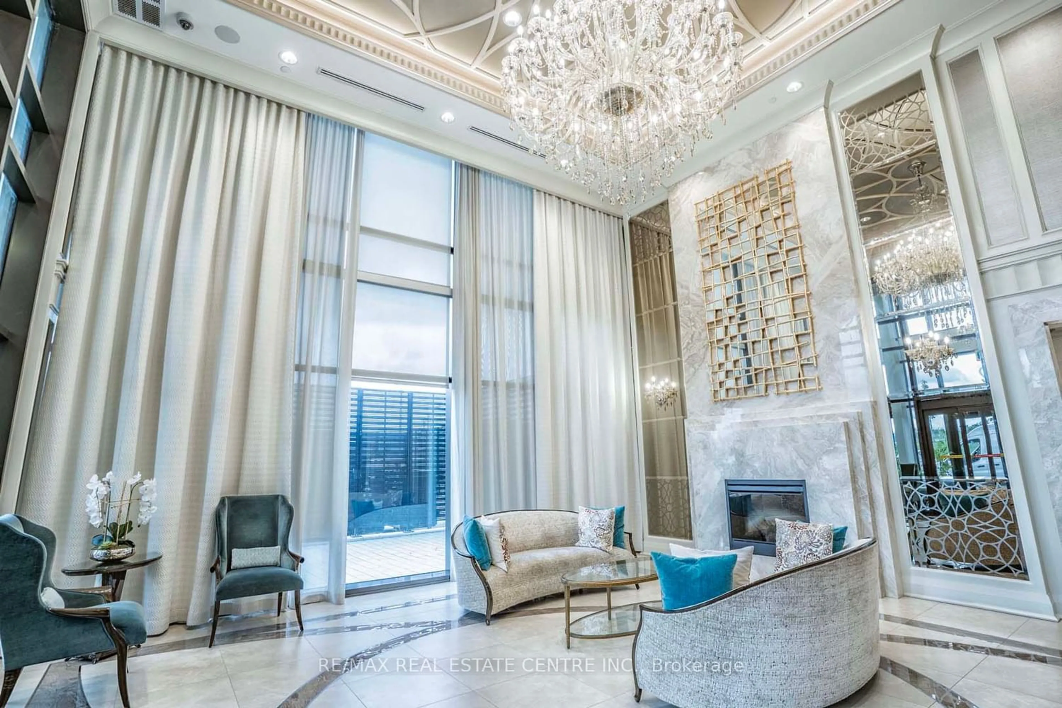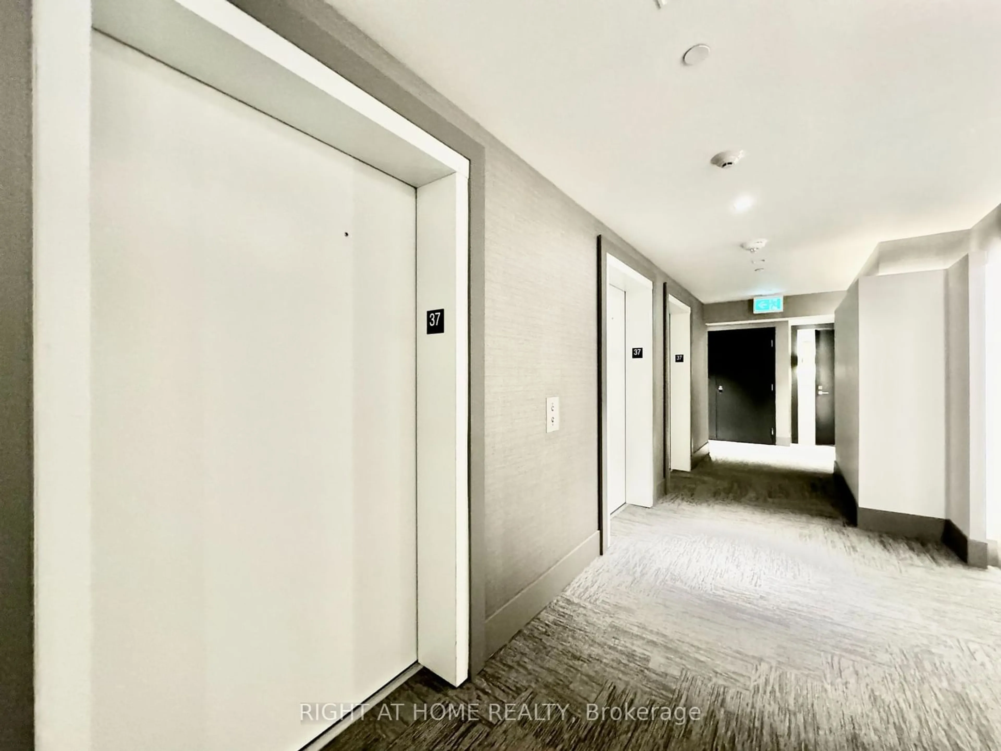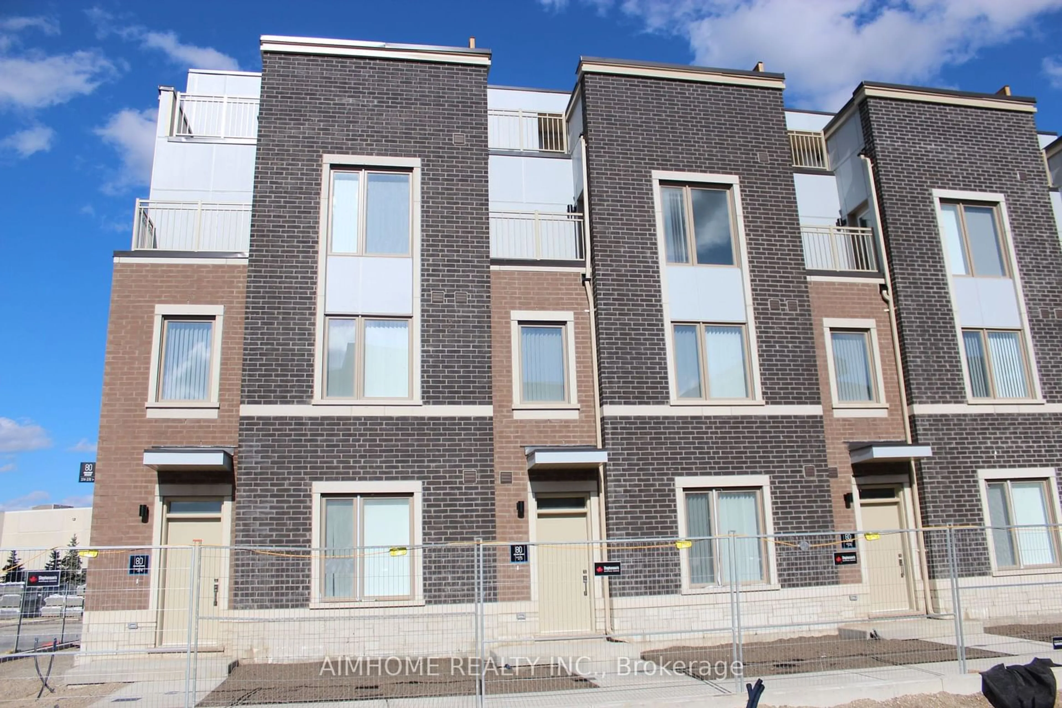9075 Jane St #Ph01, Vaughan, Ontario L4K 0L7
Contact us about this property
Highlights
Estimated ValueThis is the price Wahi expects this property to sell for.
The calculation is powered by our Instant Home Value Estimate, which uses current market and property price trends to estimate your home’s value with a 90% accuracy rate.$896,000*
Price/Sqft$944/sqft
Days On Market21 days
Est. Mortgage$4,419/mth
Maintenance fees$677/mth
Tax Amount (2023)$3,274/yr
Description
Stunning Luxurious Penthouse Unit Featuring 2 Bedrooms + Large Den and 3 Washrooms. This Gorgeous Penthouse Features *Soaring 10 Foot Ceiling*, Plenty of Natural Light, Premium Laminate Flooring Throughout, Modern Kitchen with rare 6 Ft Island and Quartz Counter with Fully Integrated European Miele Appliances to make your time in the Kitchen enjoyable. Entertain with this Open Concept Layout and Large and Multi-use Living/Dining Area With Access to your Balcony and North facing Views. 2 Large Bedrooms with its Own Ensuite Washrooms With Quartz Counters and Beautiful & Premium Finishes! Large Den or Additional Living Space gives you plenty of room to design the space according to your liking! *2 Parking Spots & 2 Lockers* includes 1 LARGE PRIVATE LOCKER (10' x 14'). Exceptional Amenities: State of the Art Fitness Room, Theatre, Games Rm, Party Rm, & Reading Rm. EXCELLENT LOCATION: In The Heart of Vaughan, Close to Hghwy 400, 407, Wonderland, TTC Subway, Restaurants, Night Life, Etc
Property Details
Interior
Features
Main Floor
Living
Combined W/Dining / Laminate
Kitchen
Stainless Steel Appl / Quartz Counter / Panelled
Prim Bdrm
3.35 x 3.663 Pc Ensuite
Dining
Combined W/Living / Laminate
Exterior
Features
Parking
Garage spaces 2
Garage type Underground
Other parking spaces 0
Total parking spaces 2
Condo Details
Inclusions
Property History
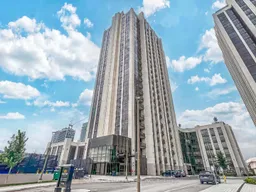 31
31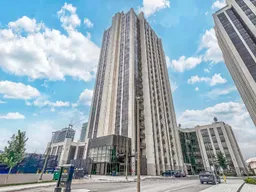 40
40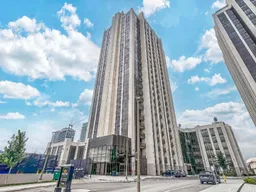 40
40Get an average of $10K cashback when you buy your home with Wahi MyBuy

Our top-notch virtual service means you get cash back into your pocket after close.
- Remote REALTOR®, support through the process
- A Tour Assistant will show you properties
- Our pricing desk recommends an offer price to win the bid without overpaying
