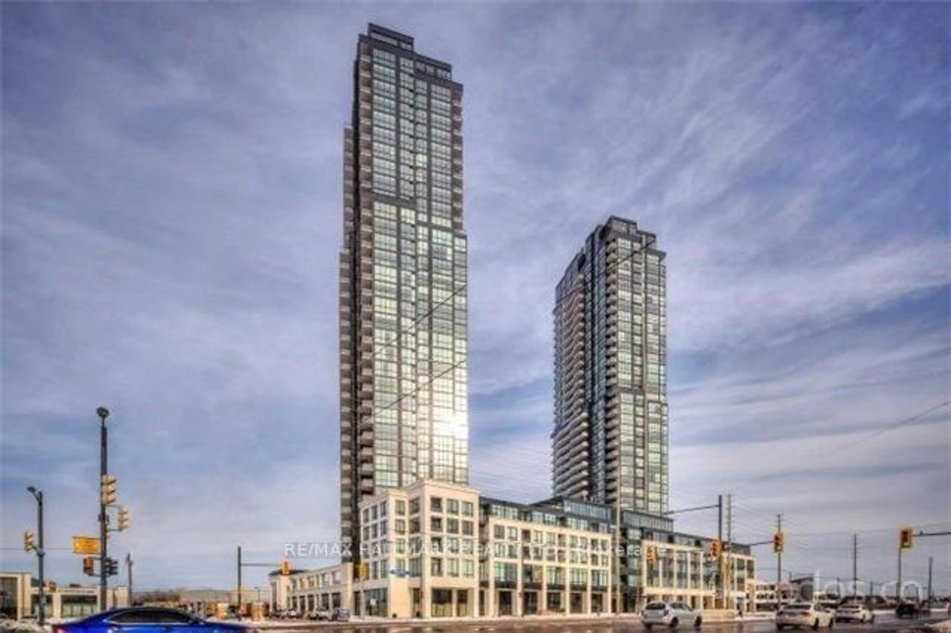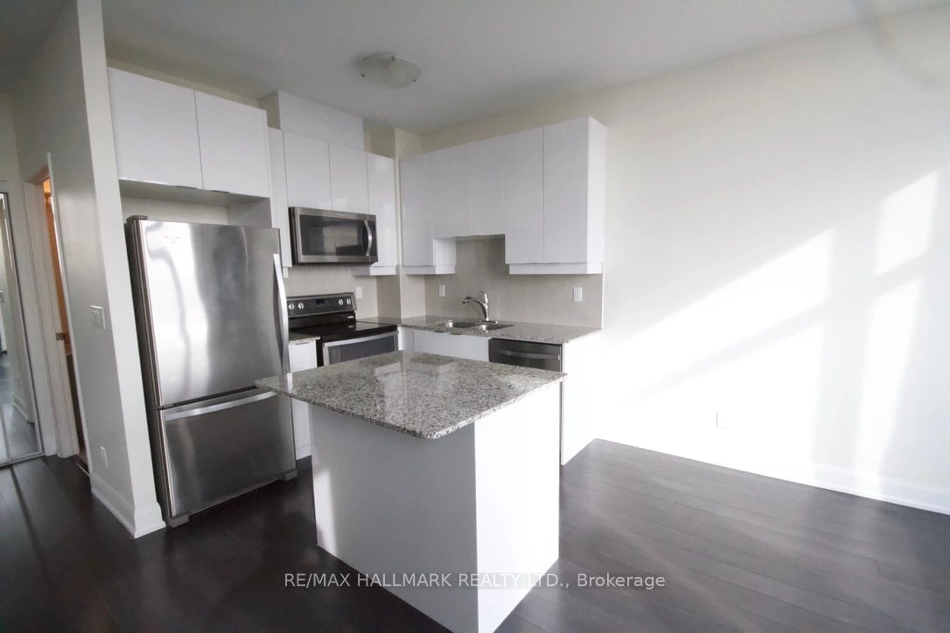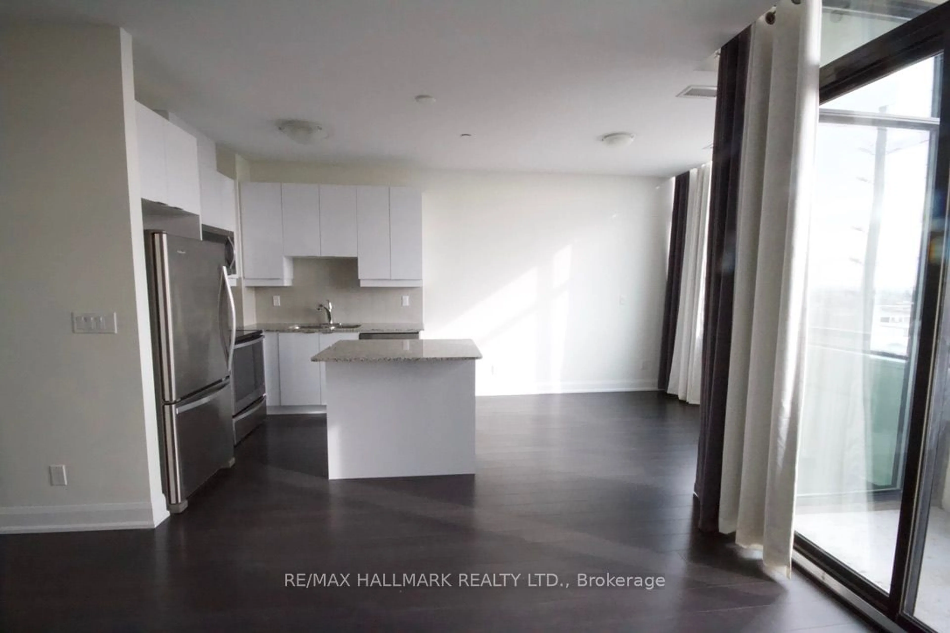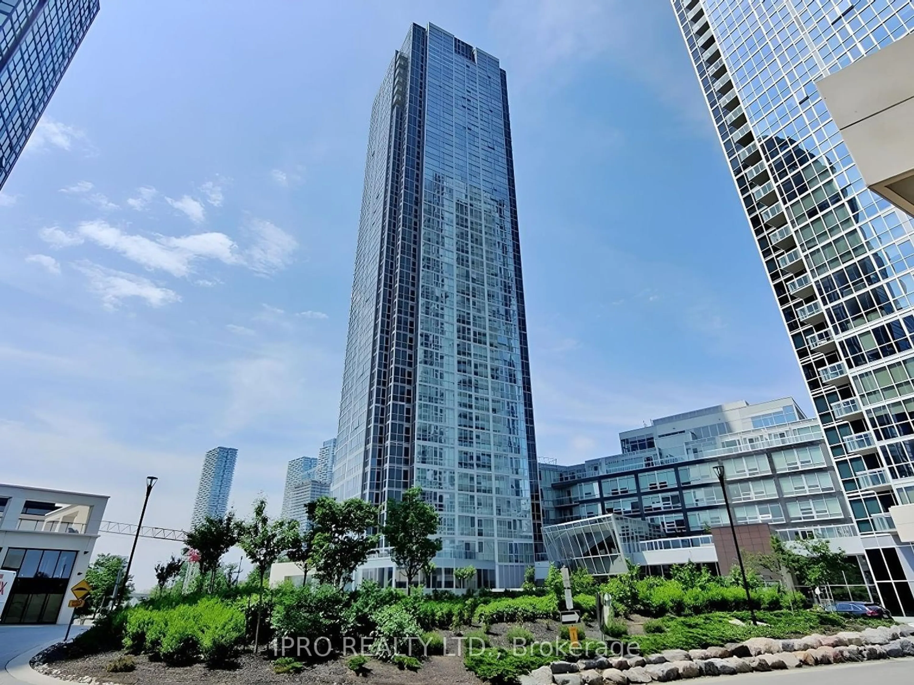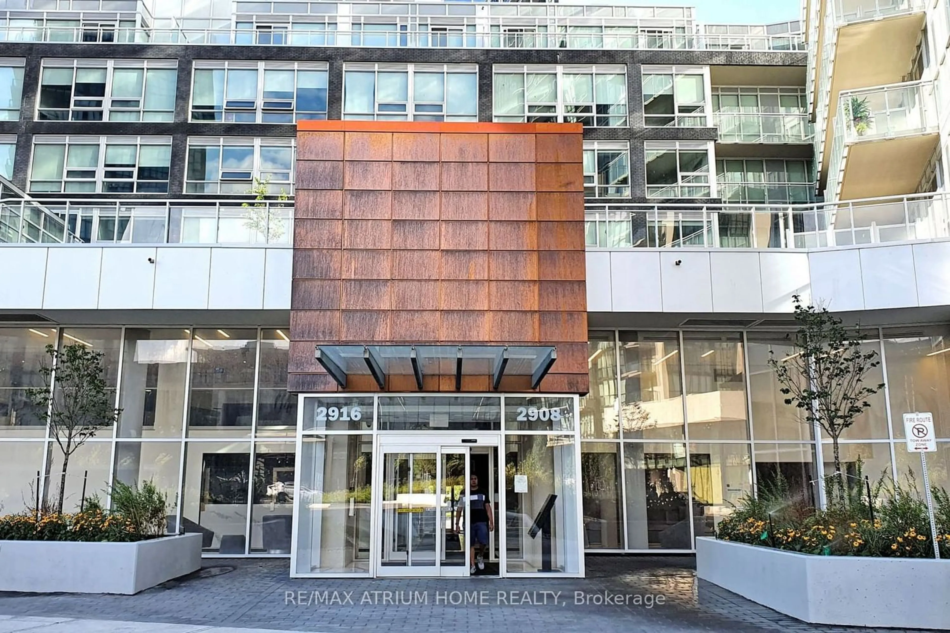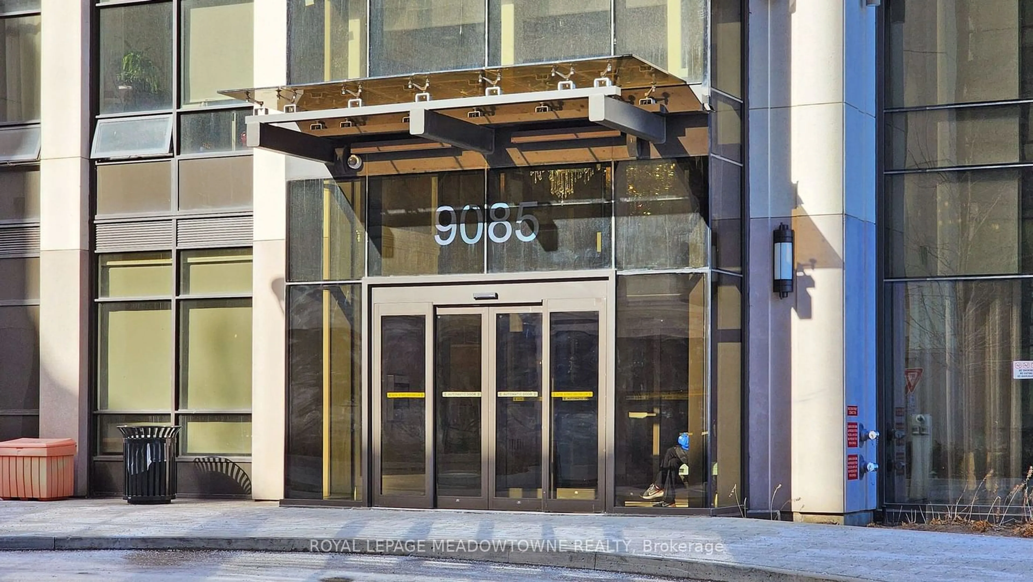2910 Highway 7 Rd #507, Vaughan, Ontario L4K 0H8
Contact us about this property
Highlights
Estimated ValueThis is the price Wahi expects this property to sell for.
The calculation is powered by our Instant Home Value Estimate, which uses current market and property price trends to estimate your home’s value with a 90% accuracy rate.$575,000*
Price/Sqft$761/sqft
Days On Market20 days
Est. Mortgage$2,439/mth
Maintenance fees$587/mth
Tax Amount (2023)$2,380/yr
Description
Location! Location! Look no further, this is the one you have been looking for! Welcome home to this modern 1 bedroom + dencondo situated in a prime location in Vaughan ! Embracing an open-concept design with optimal space utilization, this unit boasts expansive floorto-ceiling windows and wide plank laminate flooring. The kitchen is both practical and contemporary, showcasing plenty of upgraded cabinets,centre island with breakfast bar, granite countertops and stainless steel appliances. Family-sized dining area with large window is open to thekitchen and living room making it perfect for entertaining family and friends. Step into the spacious living room, where you'll find a balcony offeringbeautiful south-facing views of the Toronto skyline. Great building amenities with a concierge, gym, indoor pool & sauna, party/meeting room, andvisitor parking. Bus access right in front of the building & conveniently located near subway stations, VIVA stops, dining establishments, theaters,shopping centers, York University, and other amenities! Plus, quick access to Highways 400 and 407.
Property Details
Interior
Features
Main Floor
Dining
3.00 x 2.90Laminate / Open Concept / W/O To Balcony
Kitchen
2.90 x 2.39Centre Island / Breakfast Bar / Granite Counter
Living
4.00 x 3.00Laminate / Family Size Kitchen / Open Concept
Prim Bdrm
3.53 x 3.07Laminate / Double Closet / Large Window
Exterior
Features
Parking
Garage spaces 1
Garage type Underground
Other parking spaces 0
Total parking spaces 1
Condo Details
Inclusions
Property History
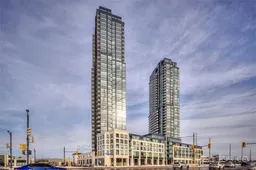 18
18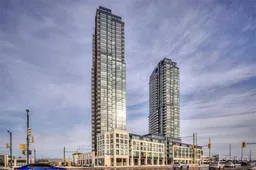 18
18Get an average of $10K cashback when you buy your home with Wahi MyBuy

Our top-notch virtual service means you get cash back into your pocket after close.
- Remote REALTOR®, support through the process
- A Tour Assistant will show you properties
- Our pricing desk recommends an offer price to win the bid without overpaying
