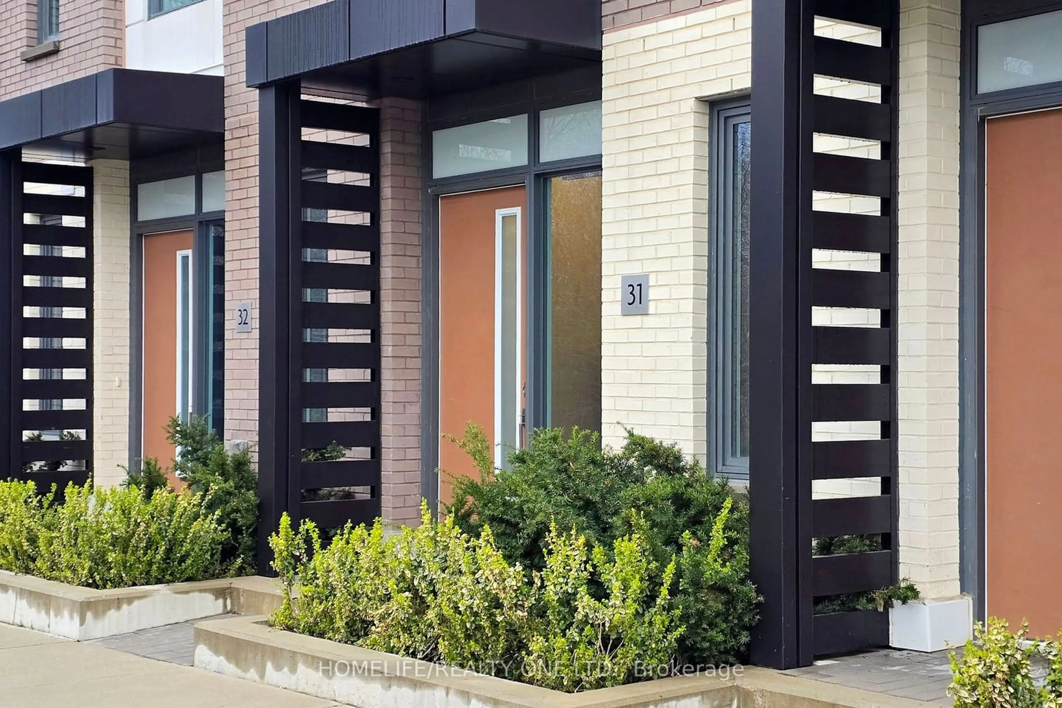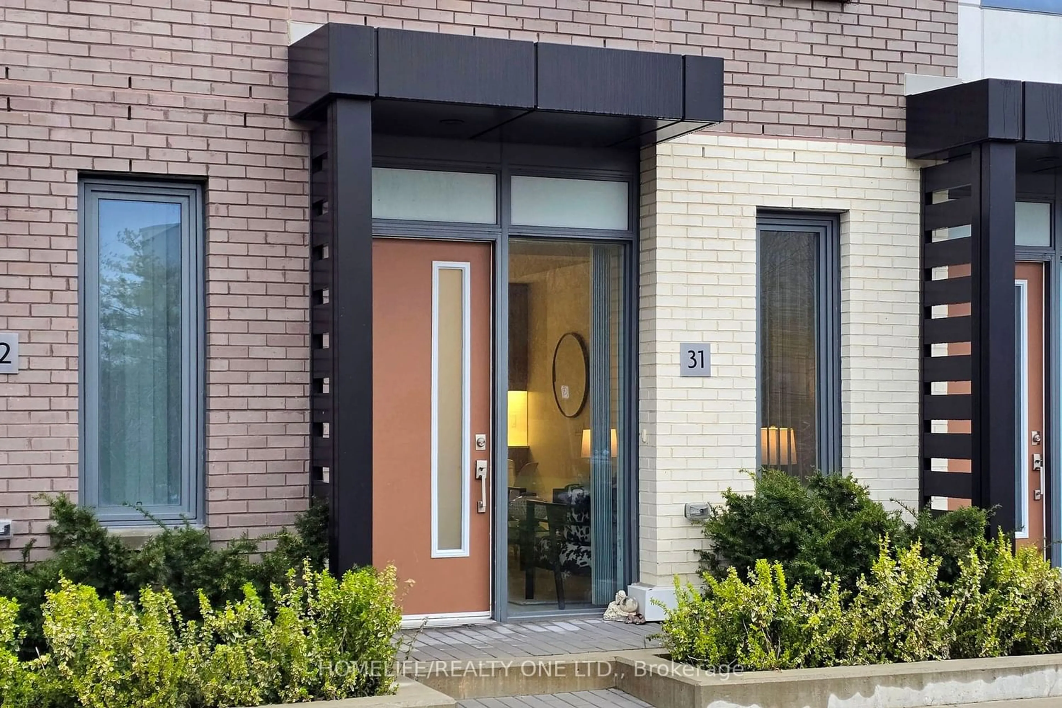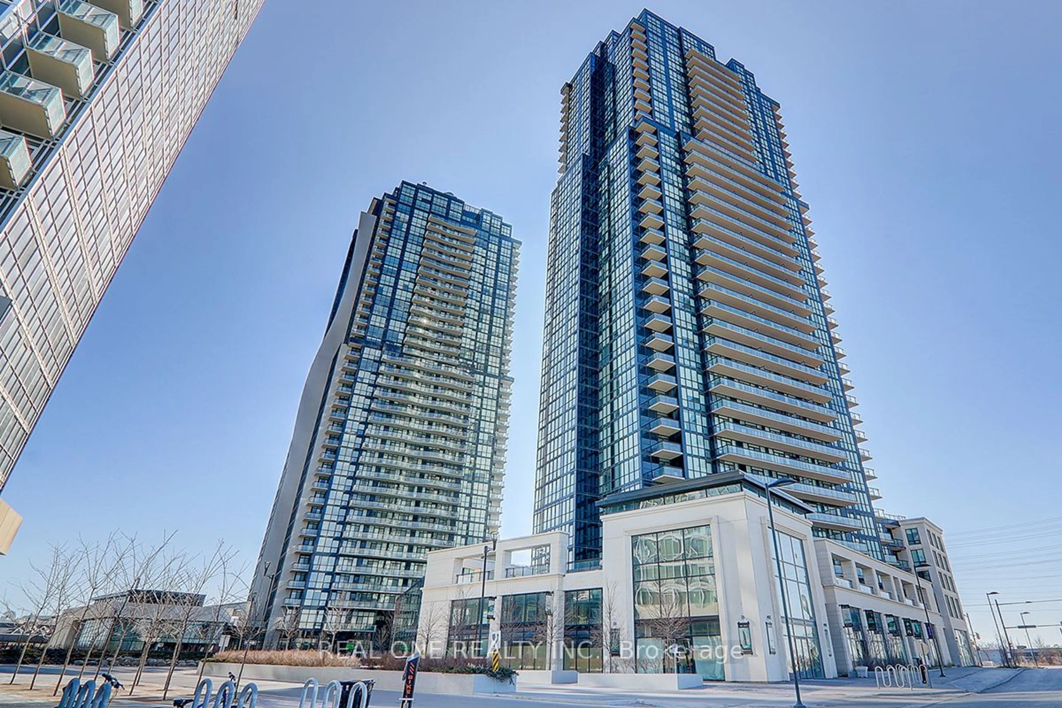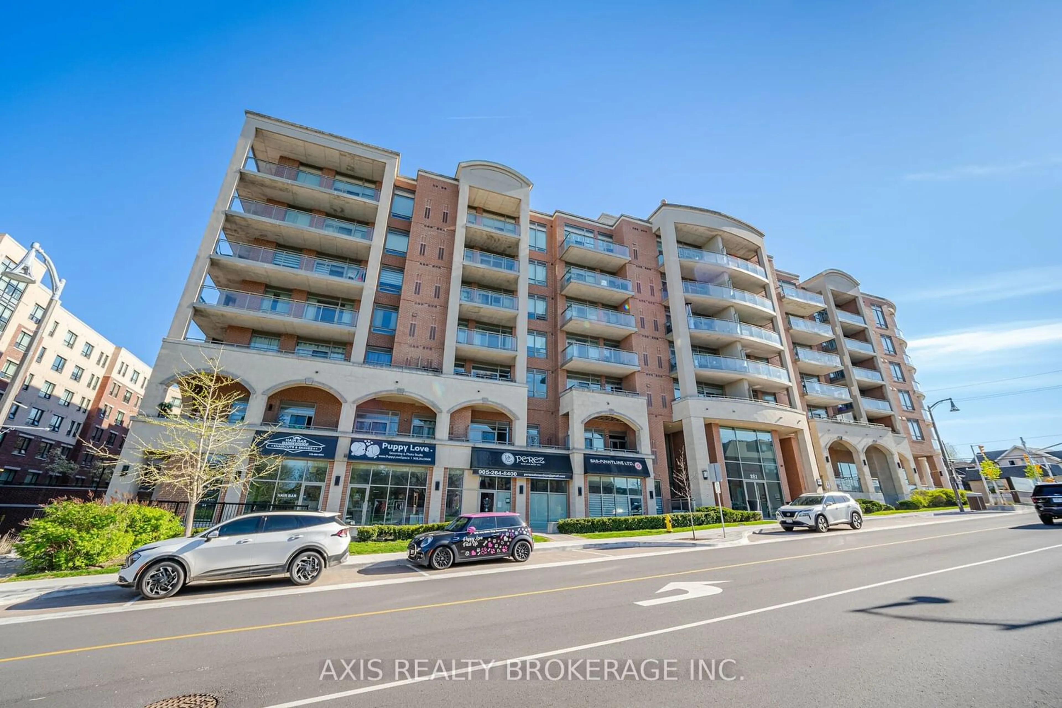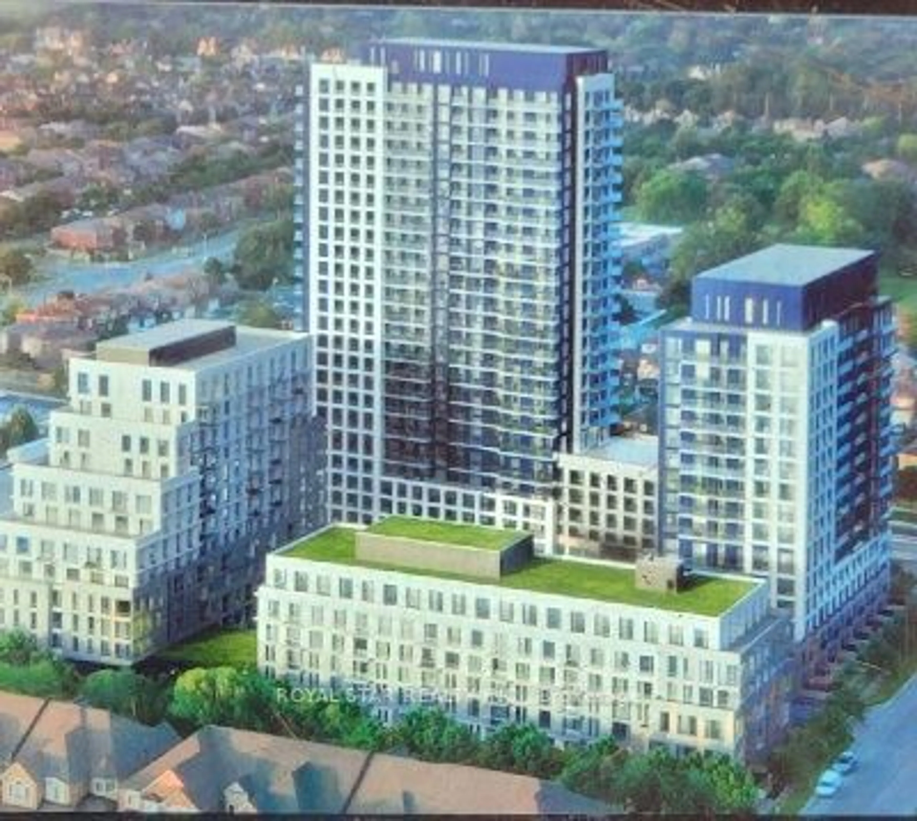1050 Portage Pkwy Th#31, Vaughan, Ontario L4K 0K3
Contact us about this property
Highlights
Estimated ValueThis is the price Wahi expects this property to sell for.
The calculation is powered by our Instant Home Value Estimate, which uses current market and property price trends to estimate your home’s value with a 90% accuracy rate.$839,000*
Price/Sqft$696/sqft
Days On Market4 days
Est. Mortgage$3,861/mth
Maintenance fees$491/mth
Tax Amount (2023)$3,969/yr
Description
Rarely Available Hidden Oasis Nestled In A Quiet Enclave Just Steps To Vibrant Vaughan Metropolitan Centre * This Executive Urban Chic Townhome Is a True Definition of Luxury * With Approximately 1263 Sq.Ft. Of Well Designed Floor Plan, It Offers A Perfect Blend of Function, Style & Comfort on 3-Levels Plus Stunning 242 Sq.Ft. Private Roof Top Terrace With Unobstructed Clear East Views * Family & Entertainers Dream * Open Concept Main Level Will Impress You With Spacious Uninterrupted Flow, 9 Ceiling, Ultra Sleek Galley Kitchen With Quartz Counters & Perfect Family Retreat Living Room. The Third Floor Is Dedicated To Luxurious Primary Suite, Fitted With Spa 3-Piece Ensuite Including Wall-Wall Shower, Large Double Closet & Open Concept Den Perfect For In-Home Office. Versatile Second Level Features 2 Bedrooms& 4Pc-Bath with Deep Soaker Tub * Rooftop Terrace Is Fitted Gas & Water Hook-Up * 1- Underground Parking * Access To All Met Condos Amenities. Please View 3D Virtual Tour For Full Experience.
Property Details
Interior
Features
Main Floor
Living
5.08 x 3.50Open Concept / Laminate / East View
Dining
5.08 x 3.50Open Concept / Laminate
Kitchen
3.50 x 2.44Quartz Counter / Ceramic Back Splash / Stainless Steel Appl
Exterior
Features
Parking
Garage spaces 1
Garage type Underground
Other parking spaces 0
Total parking spaces 1
Condo Details
Amenities
Concierge, Games Room, Gym, Media Room, Party/Meeting Room, Sauna
Inclusions
Property History
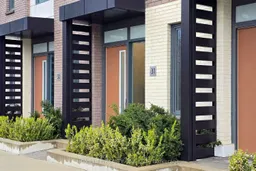 40
40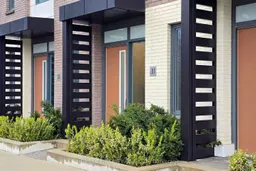 40
40Get an average of $10K cashback when you buy your home with Wahi MyBuy

Our top-notch virtual service means you get cash back into your pocket after close.
- Remote REALTOR®, support through the process
- A Tour Assistant will show you properties
- Our pricing desk recommends an offer price to win the bid without overpaying
