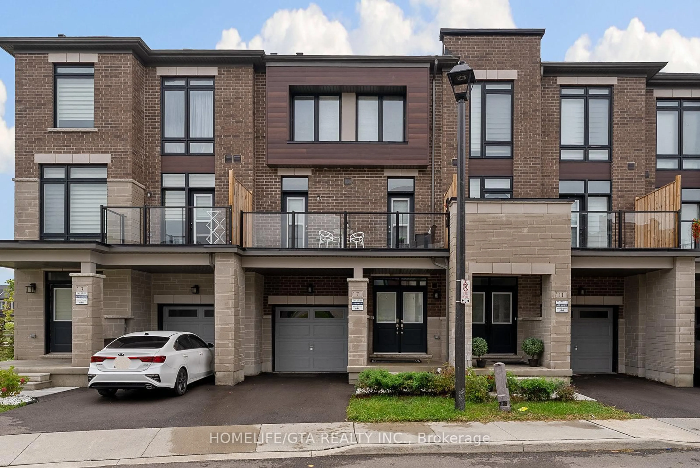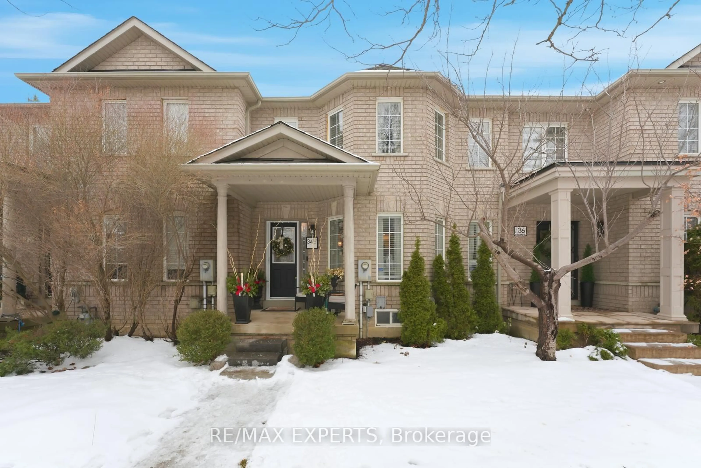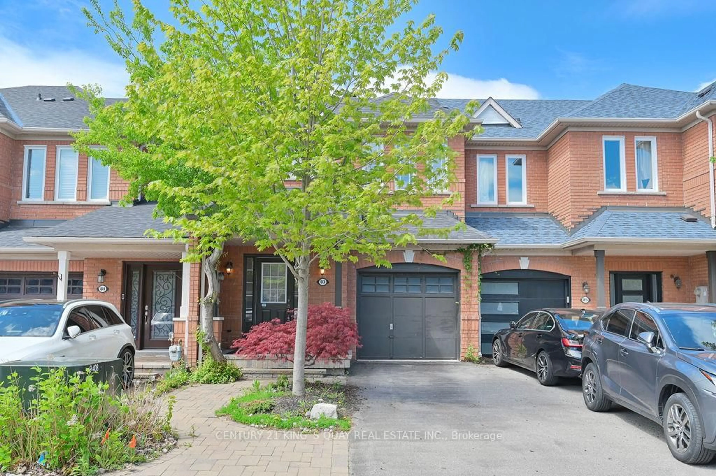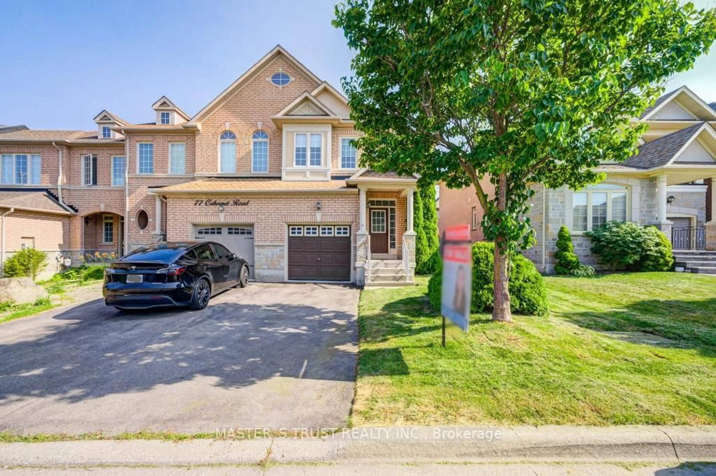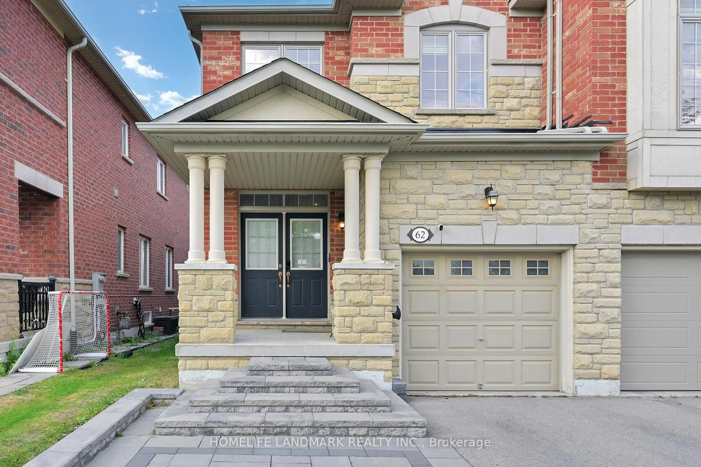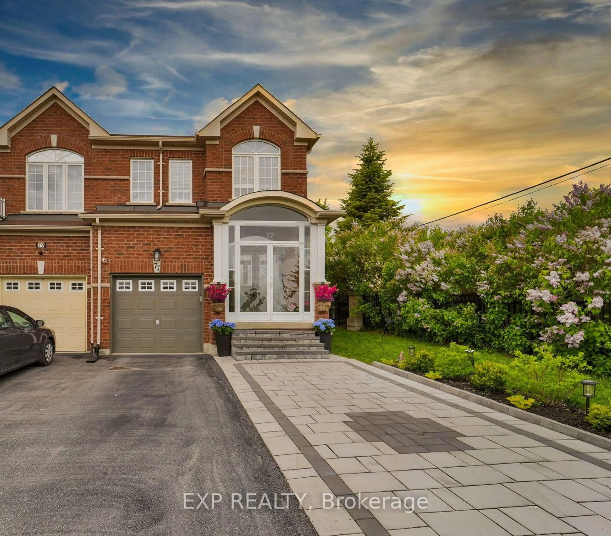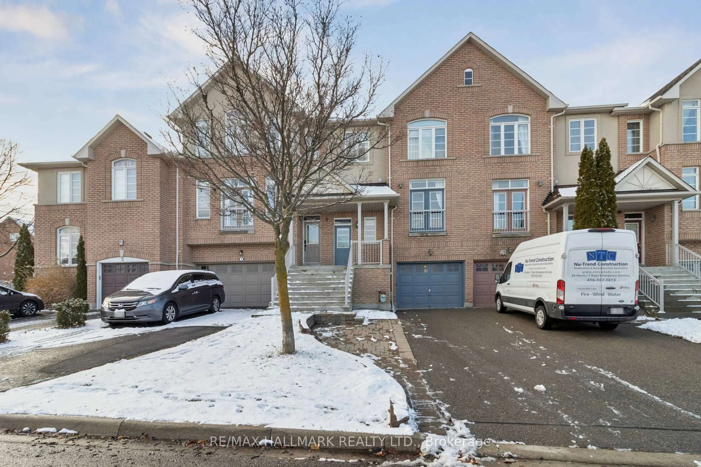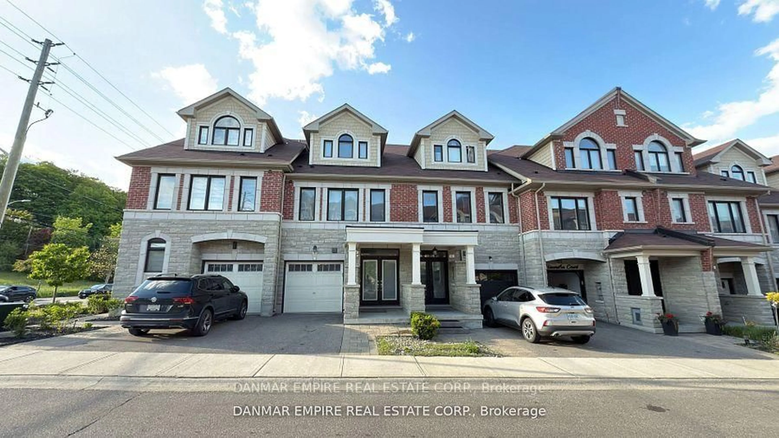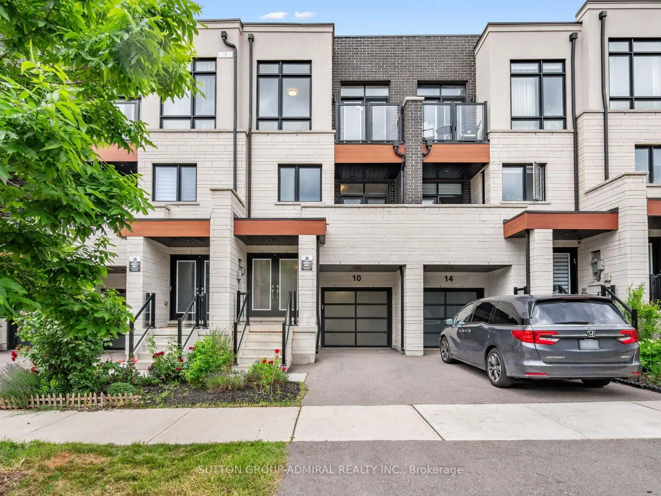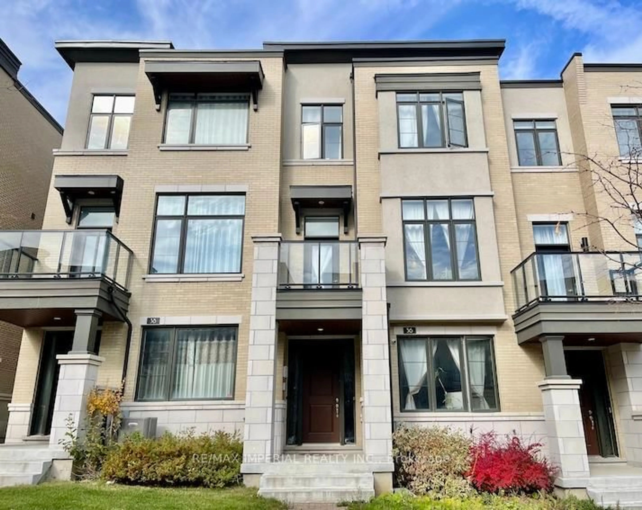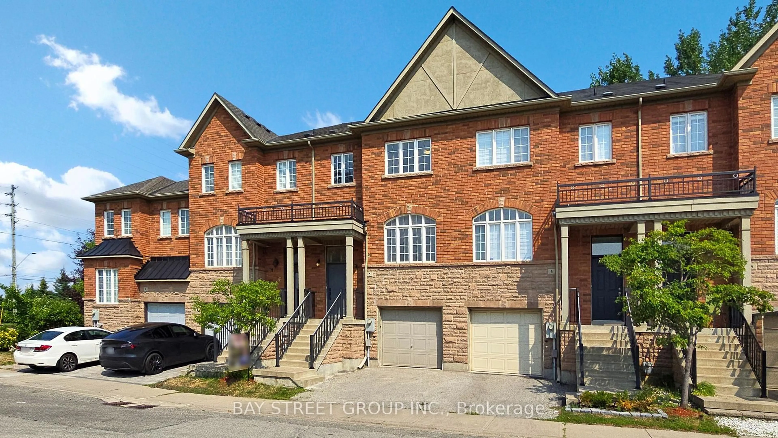Nestled in Vaughan's Brownridge community is 893 Clark Avenue West, a showpiece 3-storey freehold townhome that delivers contemporary design, smart functionality, and an unbeatable location. Offering 3 spacious bedrooms and 3 bathrooms, this home seamlessly blends style and space with it's sun-filled layout, wide-plank hardwood flooring, and upgraded finishes throughout. The elegant main level features an open-concept living and dining space with a sleek fireplace, perfect for entertaining or relaxing. The gourmet kitchen is outfitted with quartz countertops, a large centre island with storage, double sink, built-in oven and built-in dishwasher, stainless steel appliances, additional storage space and sliding doors leading to a private deck above the garage. Upstairs, the second floor offers a generous primary bedroom complete with a walk-in closet and spa-like primary 6pc ensuite showcasing a freestanding tub, frameless glass shower, and double sinks, offering a true retreat. Additional bedroom that can be used as a flex space for a home office or guest room. The third-floor bedrooms are complete with walk-in closets and a shared semi-ensuite with dual vanities, while one bedroom opens to a serene balcony overlooking the lush neighbourhood. The top level leads to a private rooftop terrace with skyline views, ideal for entertaining or unwinding. A finished lower-level flex space is perfect for an additional home office or gym and includes ensuite laundry and storage. With direct access to the 2 car garage, 2 additional covered parking spaces, and modern glass stair railings, every inch of this home has been thoughtfully designed. Located steps from Promenade Mall, top-rated schools, transit, and parks, this is refined townhome living in one of Vaughan's most walkable and vibrant neighbourhoods.This is the one you've been waiting for - stylish, spacious, and perfectly located.
Inclusions: All appliances (fridge, stove, dishwasher, washer & dryer), all electrical light fixtures, all window coverings, garage door opener w/ remote
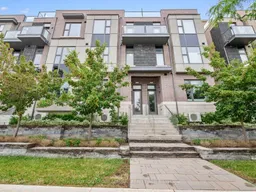 50Listing by trreb®
50Listing by trreb® 50
50


