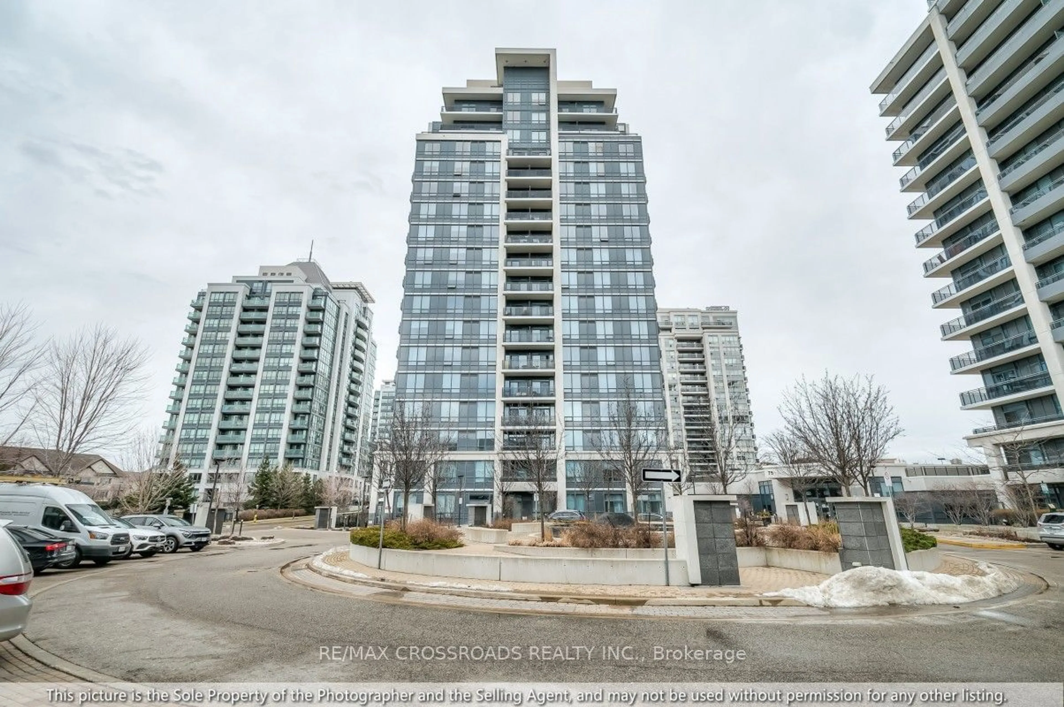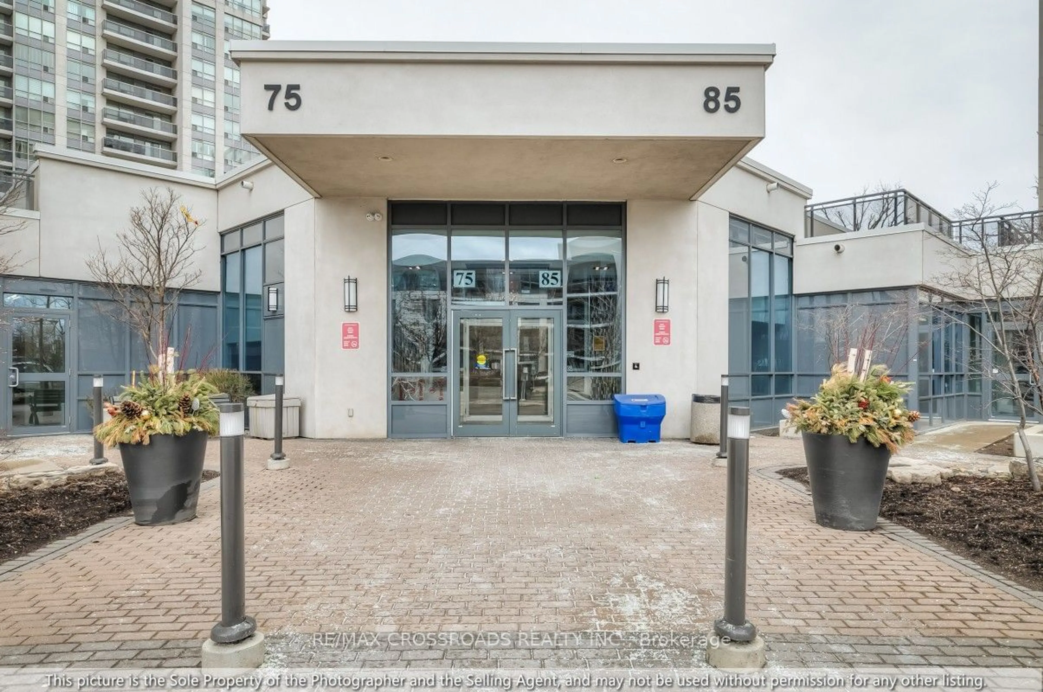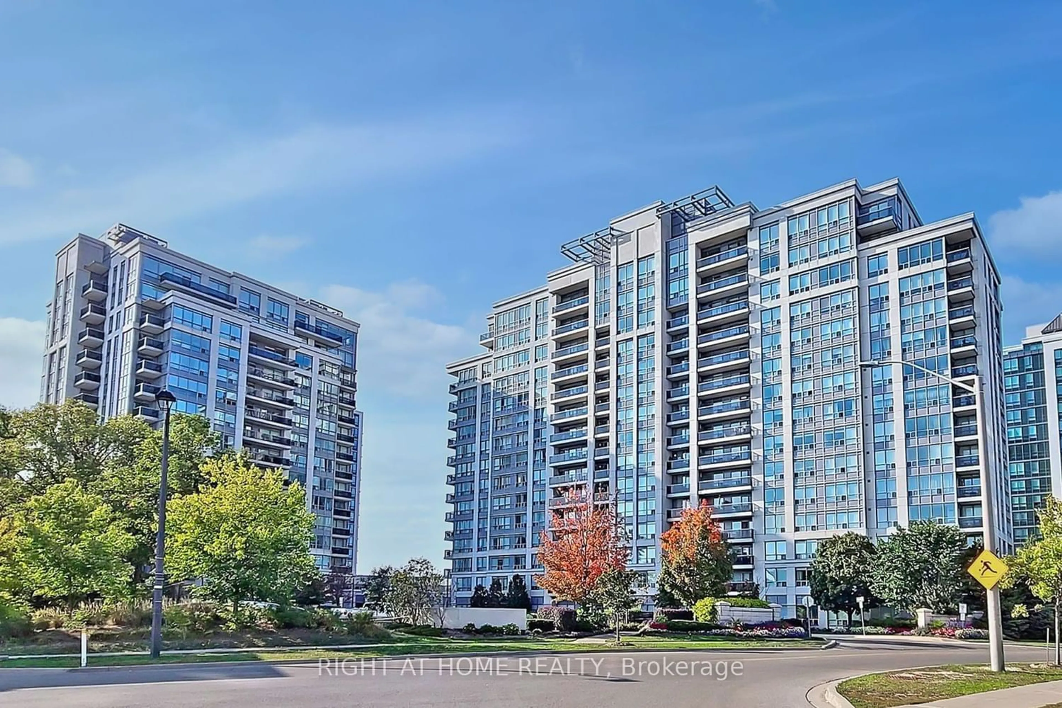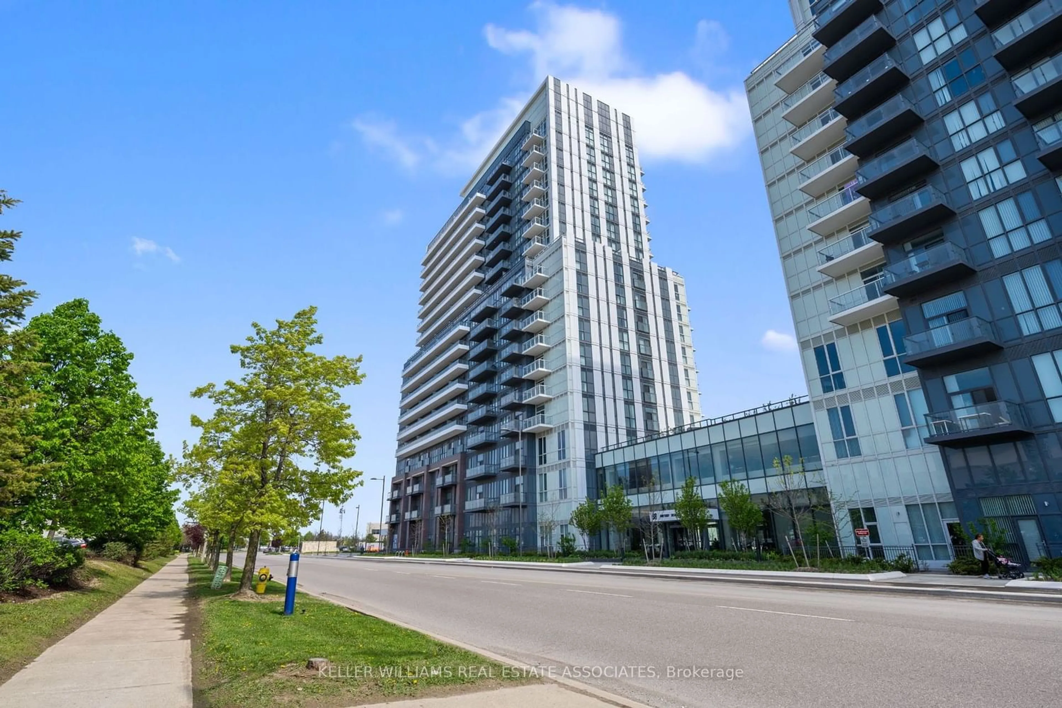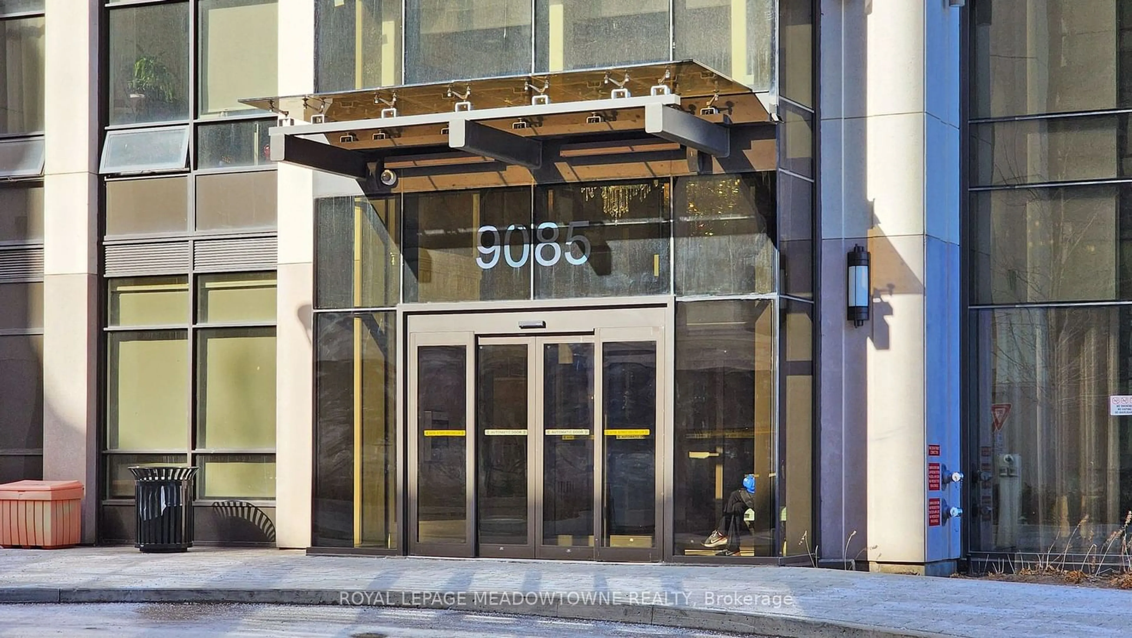75 North Park Rd #602, Vaughan, Ontario L4J 0H8
Contact us about this property
Highlights
Estimated ValueThis is the price Wahi expects this property to sell for.
The calculation is powered by our Instant Home Value Estimate, which uses current market and property price trends to estimate your home’s value with a 90% accuracy rate.$702,000*
Price/Sqft$874/sqft
Days On Market52 days
Est. Mortgage$3,178/mth
Maintenance fees$754/mth
Tax Amount (2023)$2,954/yr
Description
*** The Fountains *** Built By Liberty Developments *** Your Search Ends Here *** High Demand Area, Executive Luxury Split 2 Bedroom Corner Suite with 9' Ceilings In Heart of Thornhill City Centre. This Well-Maintained Unit Features Premium Finishes Throughout: Modern Kitchen With Upgraded Cabinets, Stone Backsplash, Granite Counters, Stainless Steel Appliances And Laminate Floors Throughout! Master Ensuite Has Walk-In Closet And Ensuite. This Is One Of The Few Units With An Oversized Balcony, Beautiful Sunset Views & Patio Size Balcony.Loaded Facilities: Indoor Pool, Sauna, Guest Room, Exercise Rm, Part / Meeting Room, Security Concierge. Steps To Promenade Mall, Walmart, Disera Shopping Village, School, Pubs, Parks, Eatery. Easy Access To Promenade Bus Terminal.Minutes to Hwy#7 & Hwy #407.3 Minutes Walk to Justin's No Frills.
Property Details
Interior
Features
Ground Floor
Living
6.25 x 3.35Laminate / Combined W/Dining / W/O To Balcony
Dining
3.35 x 6.25Laminate / Open Concept
2nd Br
4.25 x 3.05Laminate / Double Closet
Kitchen
3.50 x 2.90Laminate / Stainless Steel Appl / Granite Counter
Exterior
Features
Parking
Garage spaces 1
Garage type Underground
Other parking spaces 0
Total parking spaces 1
Condo Details
Amenities
Concierge, Guest Suites, Gym, Indoor Pool, Party/Meeting Room, Sauna
Inclusions
Property History
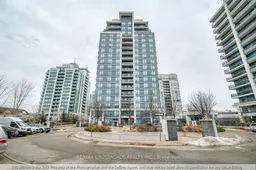 37
37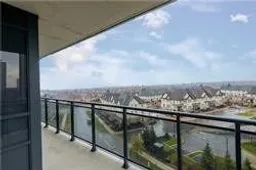 17
17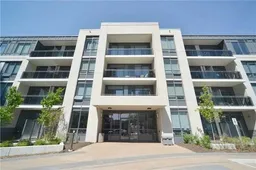 14
14Get an average of $10K cashback when you buy your home with Wahi MyBuy

Our top-notch virtual service means you get cash back into your pocket after close.
- Remote REALTOR®, support through the process
- A Tour Assistant will show you properties
- Our pricing desk recommends an offer price to win the bid without overpaying
