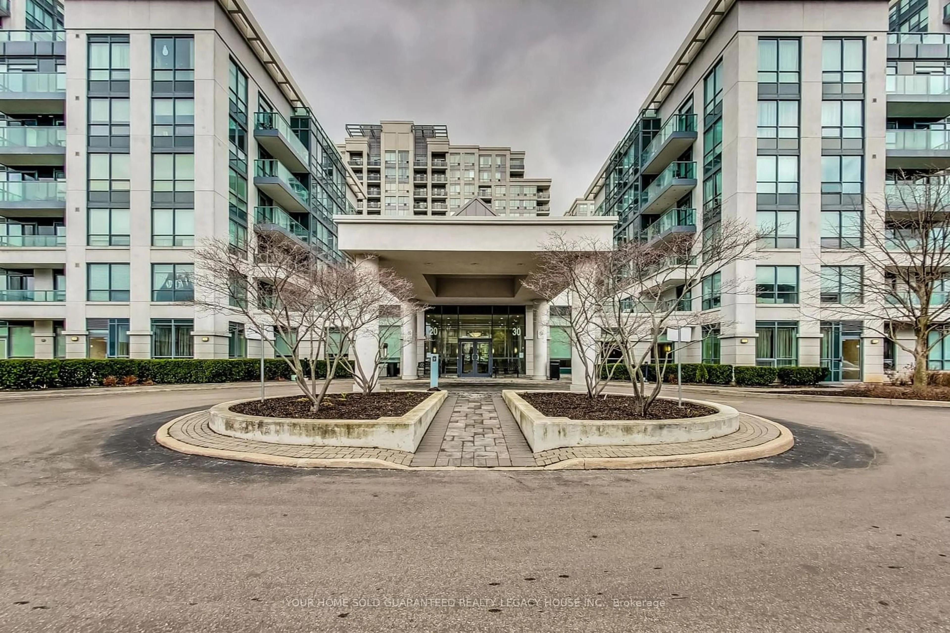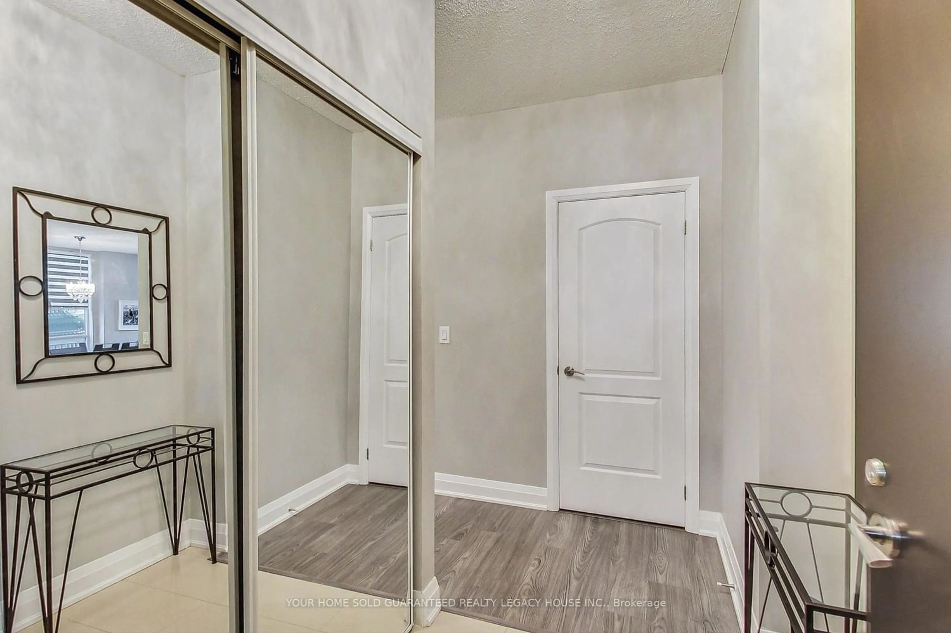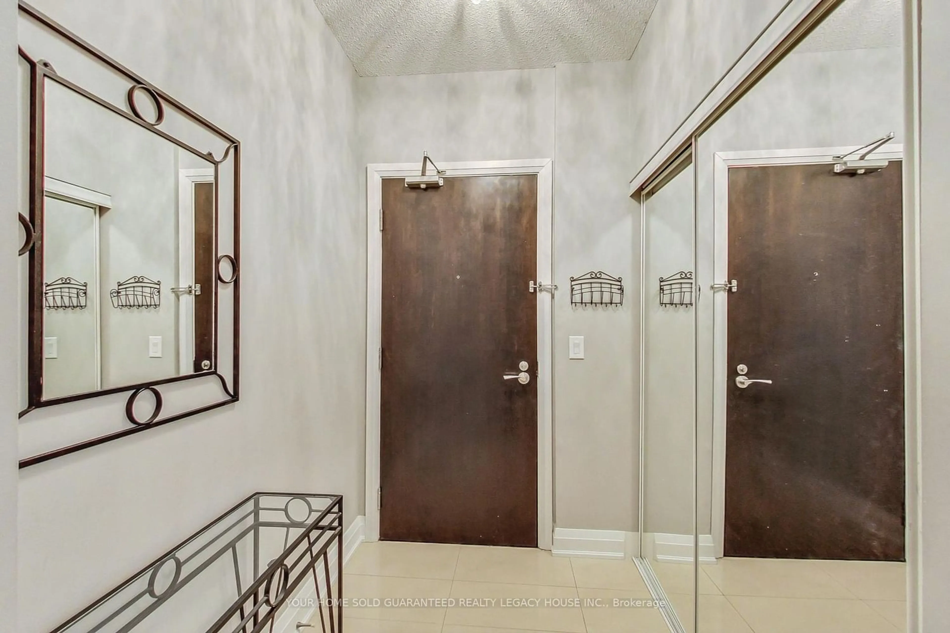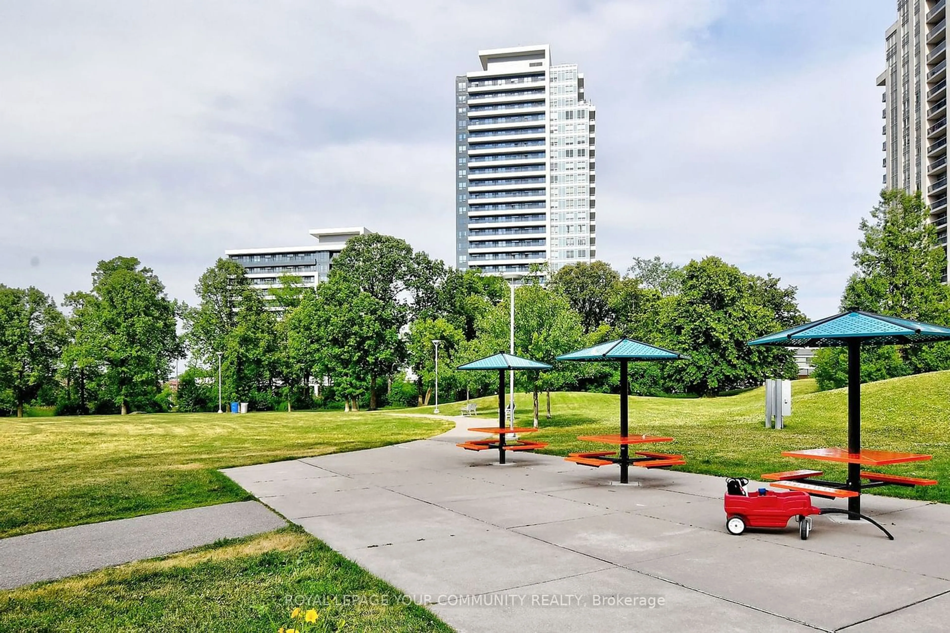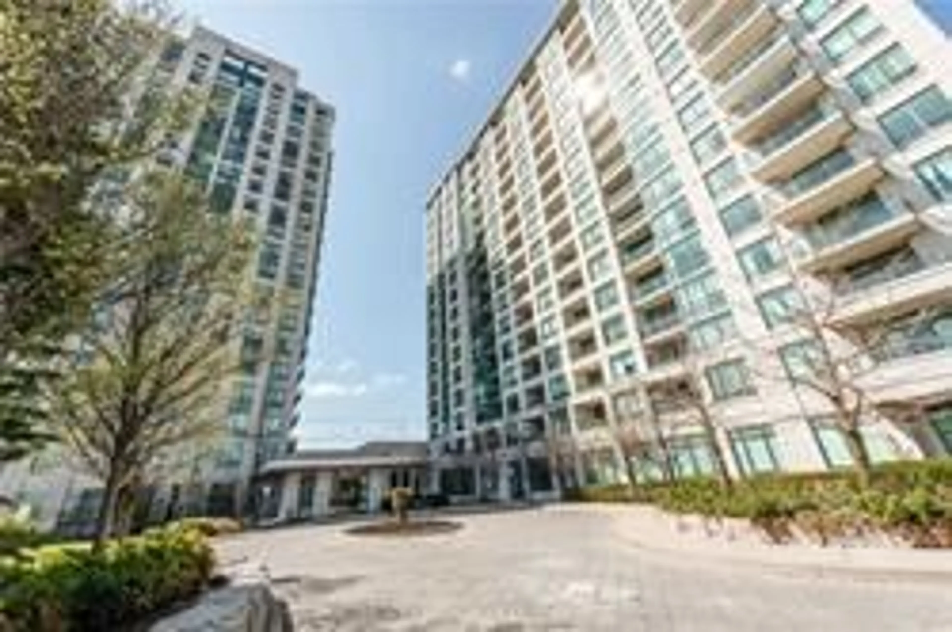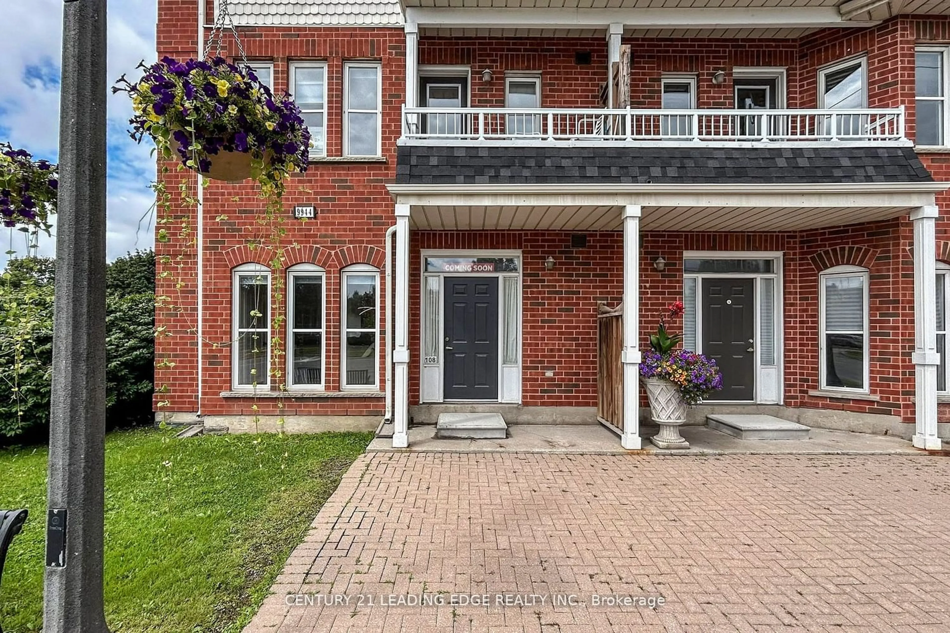30 North Park Rd #110, Vaughan, Ontario L4J 0G6
Contact us about this property
Highlights
Estimated ValueThis is the price Wahi expects this property to sell for.
The calculation is powered by our Instant Home Value Estimate, which uses current market and property price trends to estimate your home’s value with a 90% accuracy rate.$709,000*
Price/Sqft$749/sqft
Days On Market5 days
Est. Mortgage$3,046/mth
Maintenance fees$603/mth
Tax Amount (2023)$2,926/yr
Description
Wonderful Neighbourhood in Thornhill. Amongst Million Dollar Estate Homes. 5 Reasons you will Love this Condo. 1. Luxurious Open Concept Corner Unit with Southwest Exposure.9 Ft Ceiling, Huge Windows allowing for an Abundance of Natural Sunlight with Upgraded Sheer Zebra Blinds & Walk Out to Private Balcony. 2. Two (2) Spacious Bedrooms & 2 Full Bathrooms with Primary Bedroom w/Walk In Closet and 4 Pc Ensuite. 1 Parking 1 Locker. 3. Stunning Modern Kitchen w/Stainless Steel Appliances, Over the Range Microwave, Granite Countertops & Backsplash. 4. Well Maintained Building with Excellent Amenities: 24/7 Concierge, Sauna , Indoor Pool, Gym/Exercise Rm , Party Rm Rooftop Deck, Guest Suite, Billard Rm & Visitor Parking. 5. Unbeatable Location!! Walk to Promenade Mall, Multiple Grocery Stores, Top Rated Schools, Walmart, Public Transportation, Parks, Shops & Restaurants. Minutes to Viva Terminal
Property Details
Interior
Features
Flat Floor
2nd Br
3.63 x 2.77Laminate / Large Closet / Large Window
Living
6.34 x 3.17Open Concept / W/O To Balcony / Laminate
Laundry
1.10 x 1.10Separate Rm
Prim Bdrm
4.93 x 3.18Laminate / 4 Pc Ensuite / W/I Closet
Exterior
Features
Parking
Garage spaces 1
Garage type Underground
Other parking spaces 0
Total parking spaces 1
Condo Details
Amenities
Concierge, Gym, Indoor Pool, Party/Meeting Room, Sauna, Visitor Parking
Inclusions
Property History
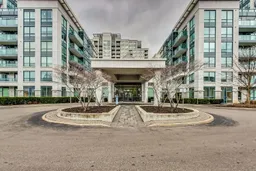 29
29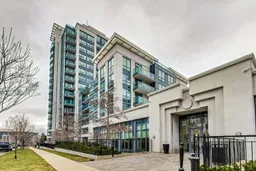 25
25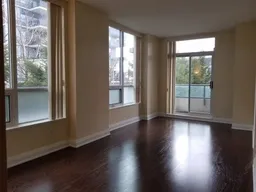 11
11Get an average of $10K cashback when you buy your home with Wahi MyBuy

Our top-notch virtual service means you get cash back into your pocket after close.
- Remote REALTOR®, support through the process
- A Tour Assistant will show you properties
- Our pricing desk recommends an offer price to win the bid without overpaying
