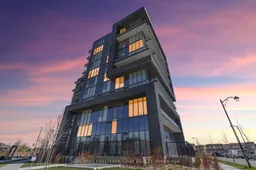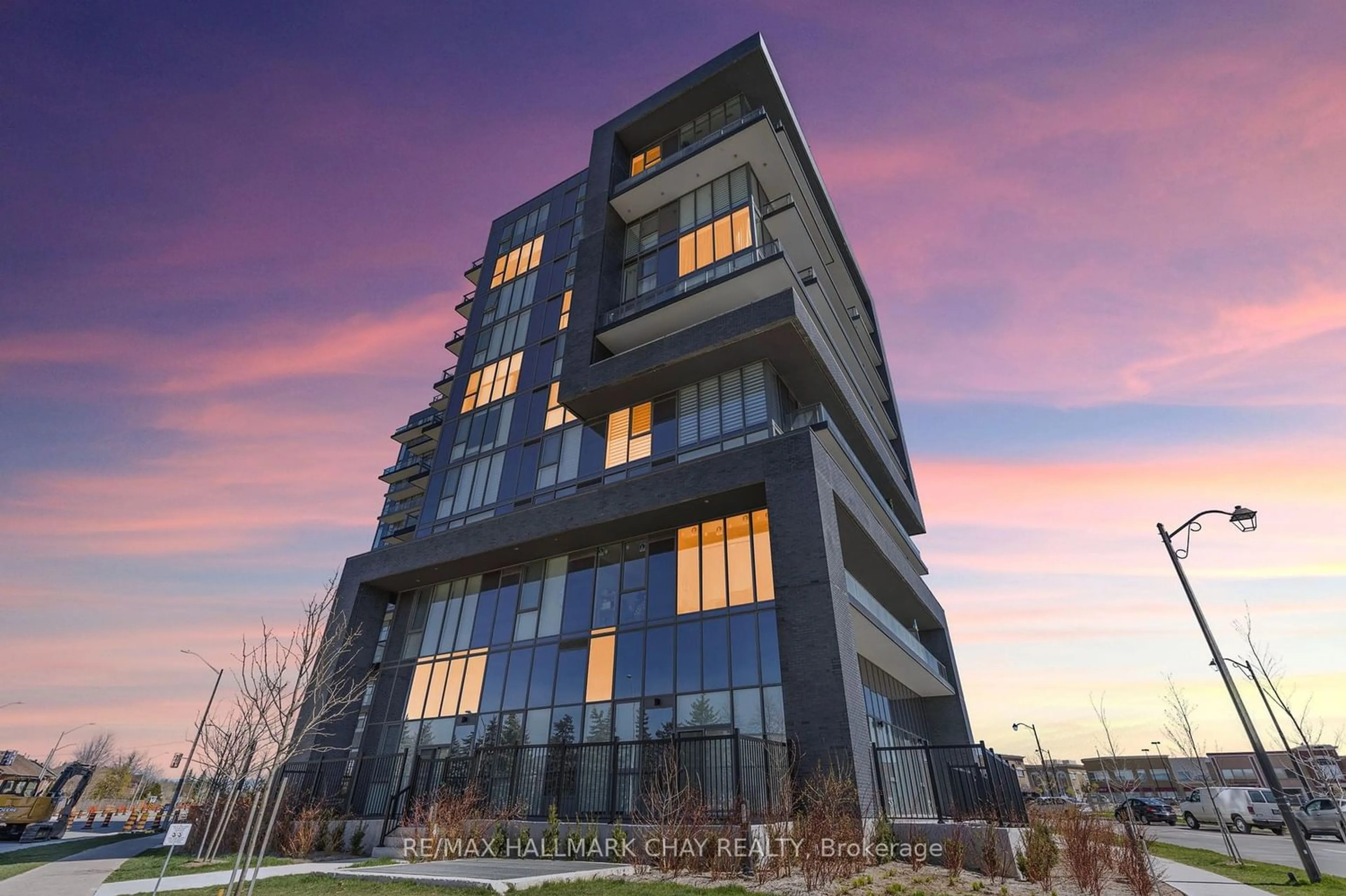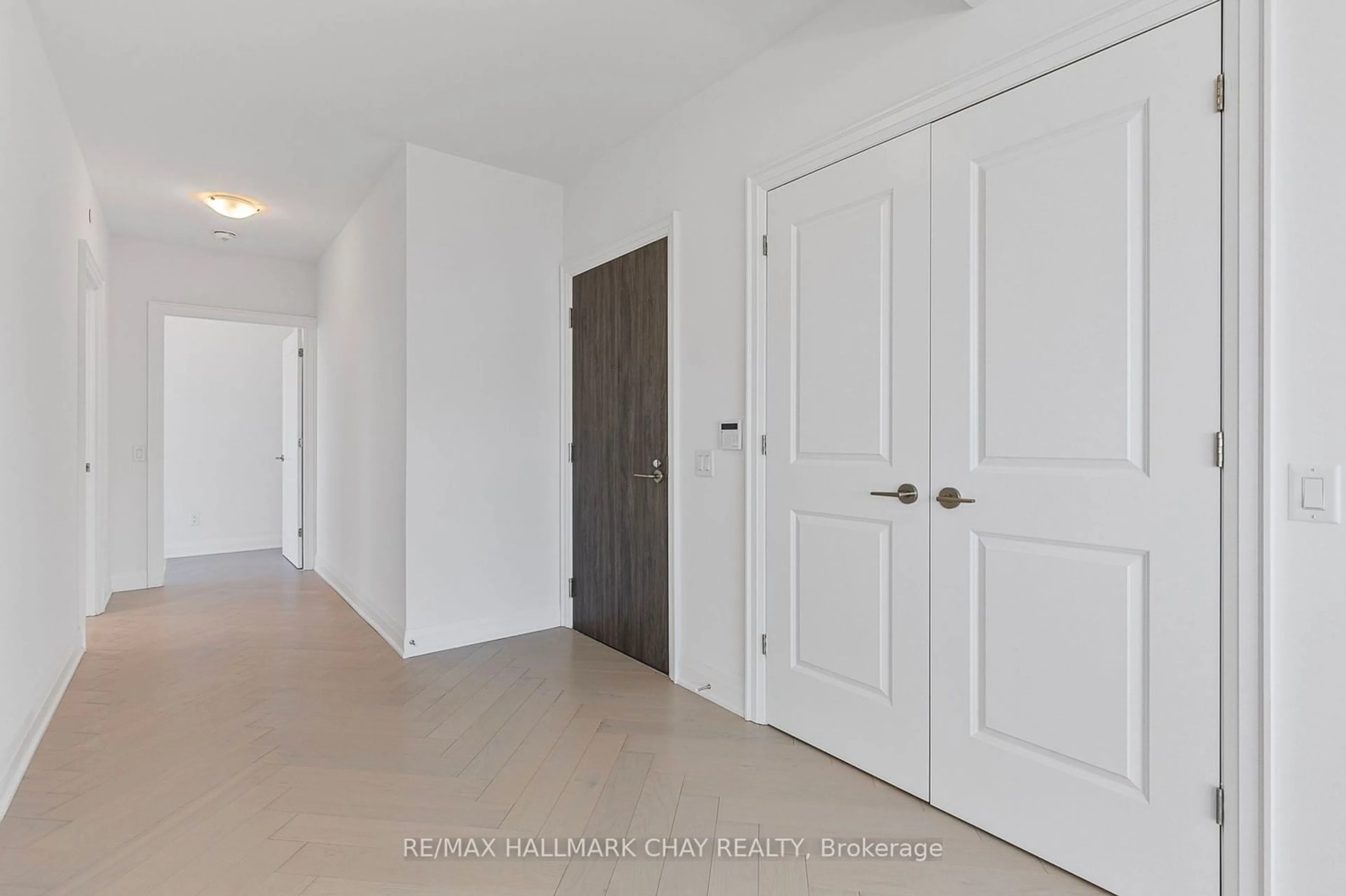10 Gatineau Dr #305W, Vaughan, Ontario L4J 0L3
Contact us about this property
Highlights
Estimated ValueThis is the price Wahi expects this property to sell for.
The calculation is powered by our Instant Home Value Estimate, which uses current market and property price trends to estimate your home’s value with a 90% accuracy rate.$1,404,000*
Price/Sqft$1,108/sqft
Days On Market18 days
Est. Mortgage$9,018/mth
Maintenance fees$1439/mth
Tax Amount (2024)-
Description
***One-of-a-kind Incredible Unit*** Located in The Prestigious D'or Condos A Breathtaking unit like you've never seen before!! Almost 2,000 Square Feet of luxury living!! Massive Wrap Around Balcony that spans to three sides of the building and boasts four separate Patio Doors for Access! Floor to Ceiling Windows provide an abundance of natural light!! Custom Herringbone Hardwood Floors Throughout the entire unit, makes a huge statement!! Stunning Kitchen w/ 8' Breakfast Bar, Bosch Appliances, Quartz Countertops, Beverage Centre & Panelled Fridge. All spa-like bathrooms with Quartz Counters & Large Modern Tiles. Primary Bedroom with walkout to Private Balcony, Two Huge walk in Closets & a Gorgeous 5-Piece En-Suite Bath. Full Sized Laundry Room with closet, sink & Top End Machines. Large Den could be used as a library, office, dining & more! Two (2) side-by-side Underground Parking Spots w/ adjoining & enclosed Locker room. Two (2) Lockers. Upgraded Trim. Multiple Thermostats for maximum comfort! If you've been waiting for a special condo that makes a statement, this is it!!
Property Details
Interior
Features
Main Floor
Den
3.74 x 4.86Hardwood Floor / Window
Kitchen
4.50 x 4.22Quartz Counter / Stainless Steel Appl / Window
2nd Br
2.90 x 4.40Hardwood Floor / Closet / Ensuite Bath
Living
3.92 x 6.00Combined W/Dining / Hardwood Floor / W/O To Balcony
Exterior
Features
Parking
Garage spaces 2
Garage type Underground
Other parking spaces 0
Total parking spaces 2
Condo Details
Amenities
Bike Storage, Concierge, Gym, Indoor Pool, Party/Meeting Room, Visitor Parking
Inclusions
Property History
 36
36Get an average of $10K cashback when you buy your home with Wahi MyBuy

Our top-notch virtual service means you get cash back into your pocket after close.
- Remote REALTOR®, support through the process
- A Tour Assistant will show you properties
- Our pricing desk recommends an offer price to win the bid without overpaying



