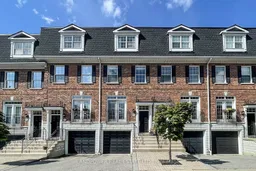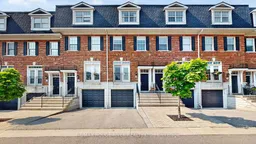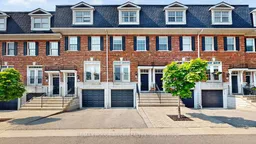Executive 4 Bedroom, 3 Bath Townhome Priced to Sell ! Located within a top-rated school zone (RHHS and St. Theresa) and just minutes from parks, gourmet restaurants, diverse shopping, and public transit, this home offers unmatched convenience. Monthly fees cover Rogers high-speed internet, cable TV, water, building insurance, landscaping, snow removal, and full exterior upkeep including the roof, brickwork, façade, and windows giving you a truly maintenance-free lifestyle.Nestled in a private community of just 38 homes, this stunning executive townhome combines serenity with modern urban living. Offering 2,200 sq ft of finished space, its perfect for young professionals seeking comfort, style, and balance.A $60,000 renovation has elevated the first-floor experience with 9-foot ceilings and an open, airy feel. The heart of the home is the updated kitchen featuring sleek white cabinetry, granite countertops, stainless steel appliances, and a dedicated coffee bar, with direct access to a raised deck ideal for summer entertaining.Upstairs, four generous bedrooms and three refreshed bathrooms provide peaceful retreats, while second-floor laundry adds everyday convenience. The finished basement offers endless options, home gym, studio, or media room and includes direct garage access.Move in and start living.
Inclusions: Frigidaire gallery Fridge, frigidaire gallery Gas Cooktop, frigidaire gallery B/I Stove, frigidaire gallery B/I Dishwasher, frigidaire gallery B/I Microwave, Washer & Dryer, Fridge In Garage, Existing Electrical Light Fixtures , Real Crystal Light Fixtures , Existing Window Coverings, Water Softener, Gas Furnace, Central Air Conditioner, Garage Door Opener & Remote. Garage Door (2024) , Roof New Insulation (2023) and Newer Shingles






