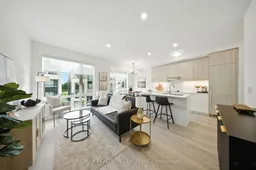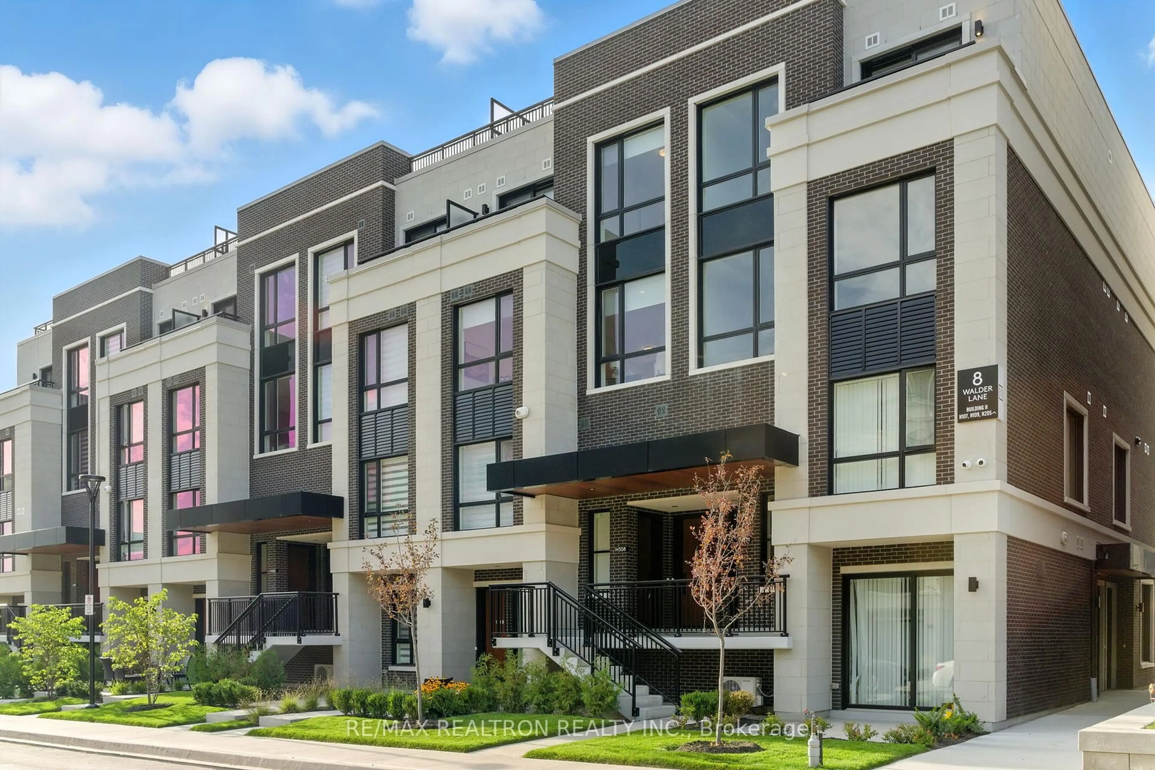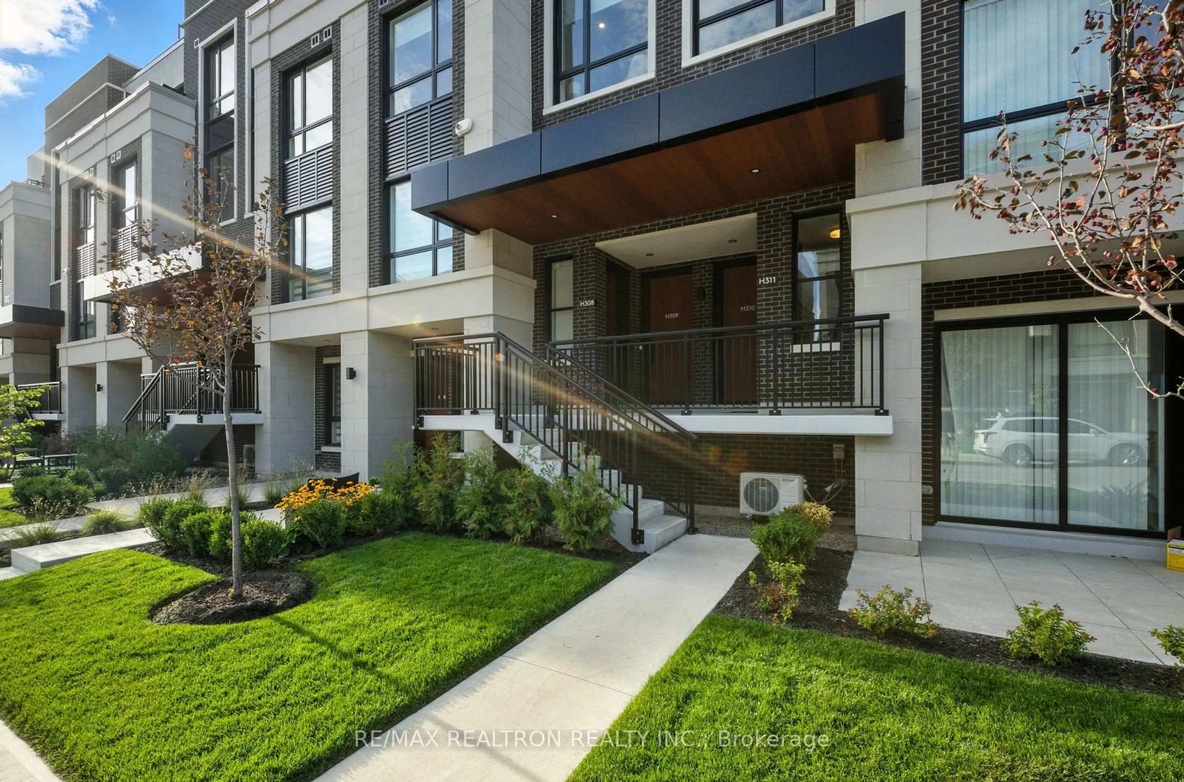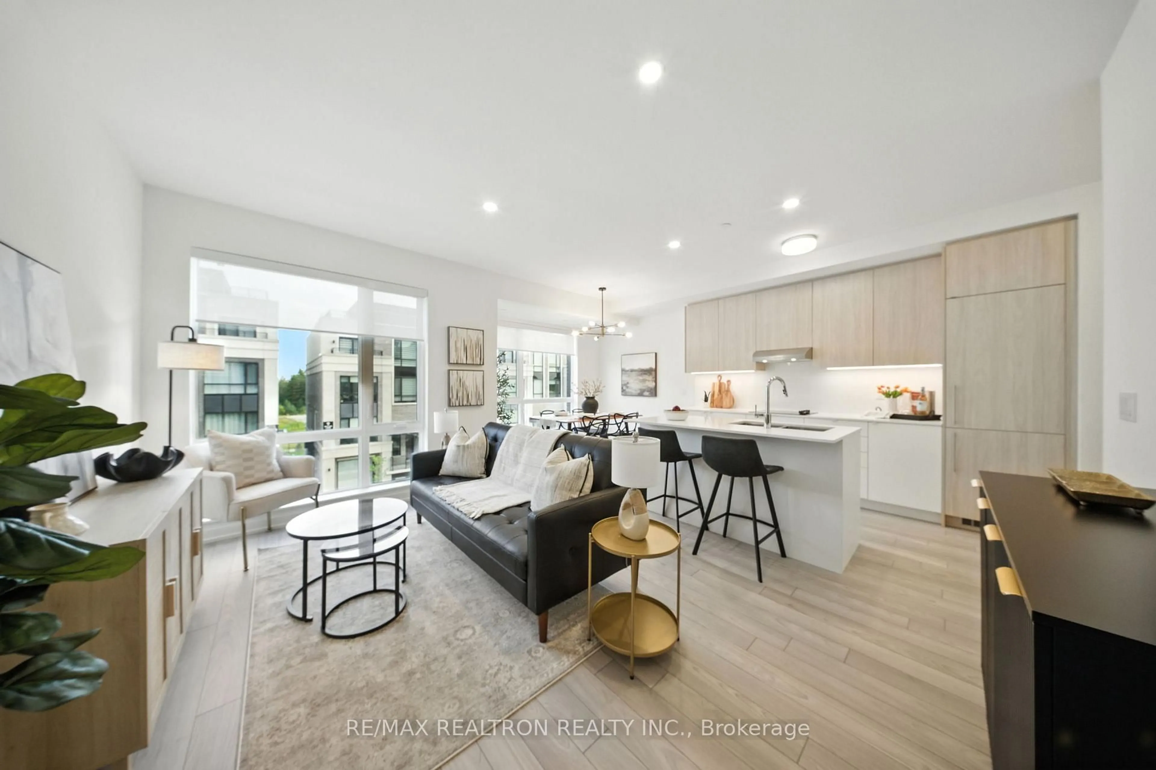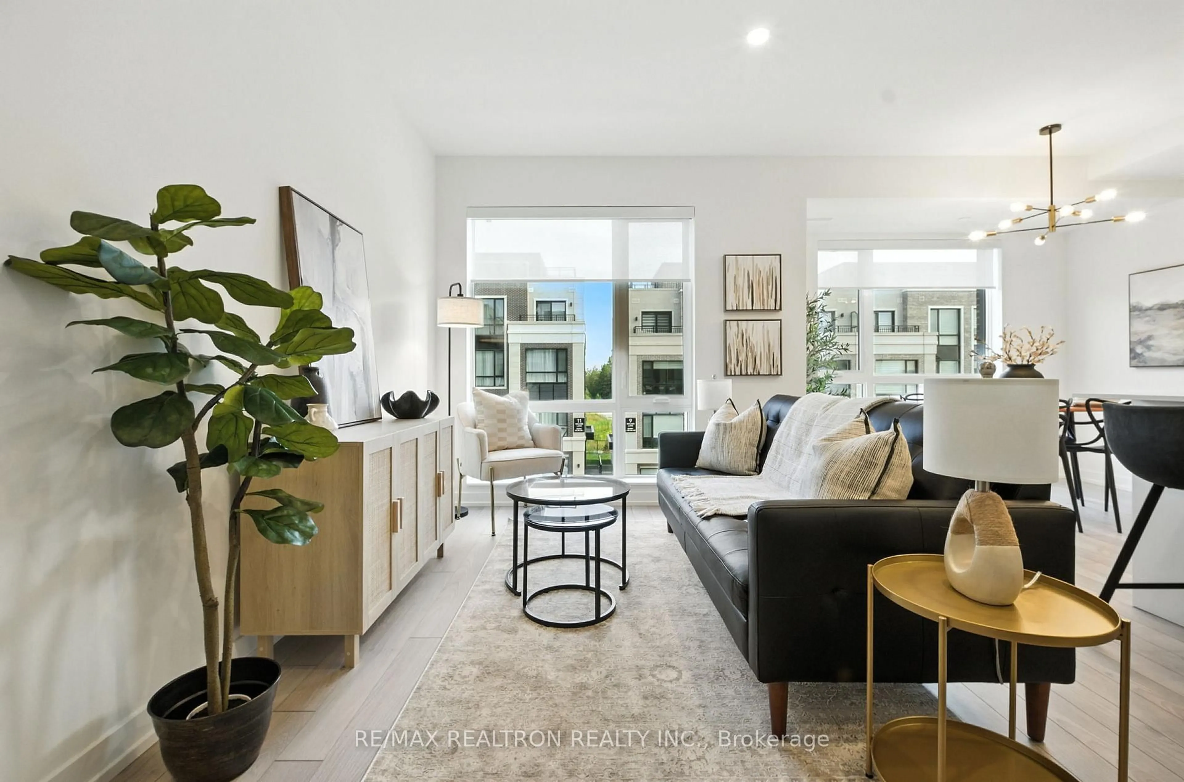8 Walder Lane #H308, Richmond Hill, Ontario L4S 0P7
Contact us about this property
Highlights
Estimated valueThis is the price Wahi expects this property to sell for.
The calculation is powered by our Instant Home Value Estimate, which uses current market and property price trends to estimate your home’s value with a 90% accuracy rate.Not available
Price/Sqft$773/sqft
Monthly cost
Open Calculator
Description
Brand New Townhome! Never Lived In! Available Fully Furnished And Completely Turnkey! Better Than The Model Home! This Professionally Designed Townhome Showcases An Open Concept Layout, Oversized Windows Flooding The Space With Natural Light, And Upgraded Finishes Throughout. The Main Floor Features A Spacious Living Area, Separate Dining With An Upgraded Light Fixture, And A Modern Kitchen With An Island For Extra Seating. Built-In Appliances Include An Integrated Fridge And Dishwasher For A Seamless Cabinet Finish. On The Second Floor You'll Find 2 Bedrooms And 2 Bathrooms, Including A Primary Suite With Private Balcony, Walk-In Closet, And Ensuite Bathroom. The Third Floor Offers A 360 Sq Ft Rooftop Terrace With Endless Potential Perfect For A Dining Area, BBQ, Or Lounge Space A True Outdoor Oasis With Views Of The Complex And Pond. Additional Highlights Include Custom Blinds, High-End Appliances, One Underground Parking Spot, And A Locker. Available Exactly As Seen In Photos! Just Move In And Enjoy! Enjoy Convenient Underground Parking Access. Ideal Location Situated Near Richmond Green Spots Complex, Top-Rated Schools, Golf Courses, Scenic Trails, Shopping, Costco And Quick Access To HWY 404. This AAA Location Is Perfect For Todays Modern Lifestyle. Maintenance Fees Cover Unlimited High-Speed Internet, Parking, Locker, Snow Removal, And Landscaping.
Property Details
Interior
Features
Main Floor
Dining
2.22 x 2.73Combined W/Kitchen / Large Window / hardwood floor
Living
4.14 x 2.83Combined W/Kitchen / Large Window / O/Looks Garden
Kitchen
4.42 x 2.73Combined W/Dining / Open Concept / B/I Appliances
Exterior
Features
Parking
Garage spaces 1
Garage type Underground
Other parking spaces 0
Total parking spaces 1
Condo Details
Amenities
Car Wash, Playground, Visitor Parking
Inclusions
Property History
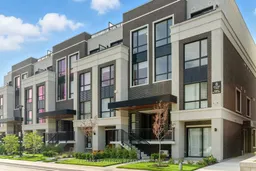 29
29