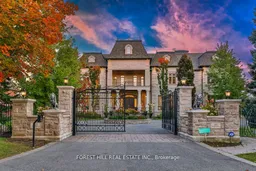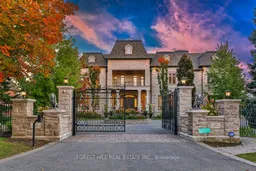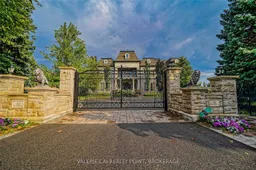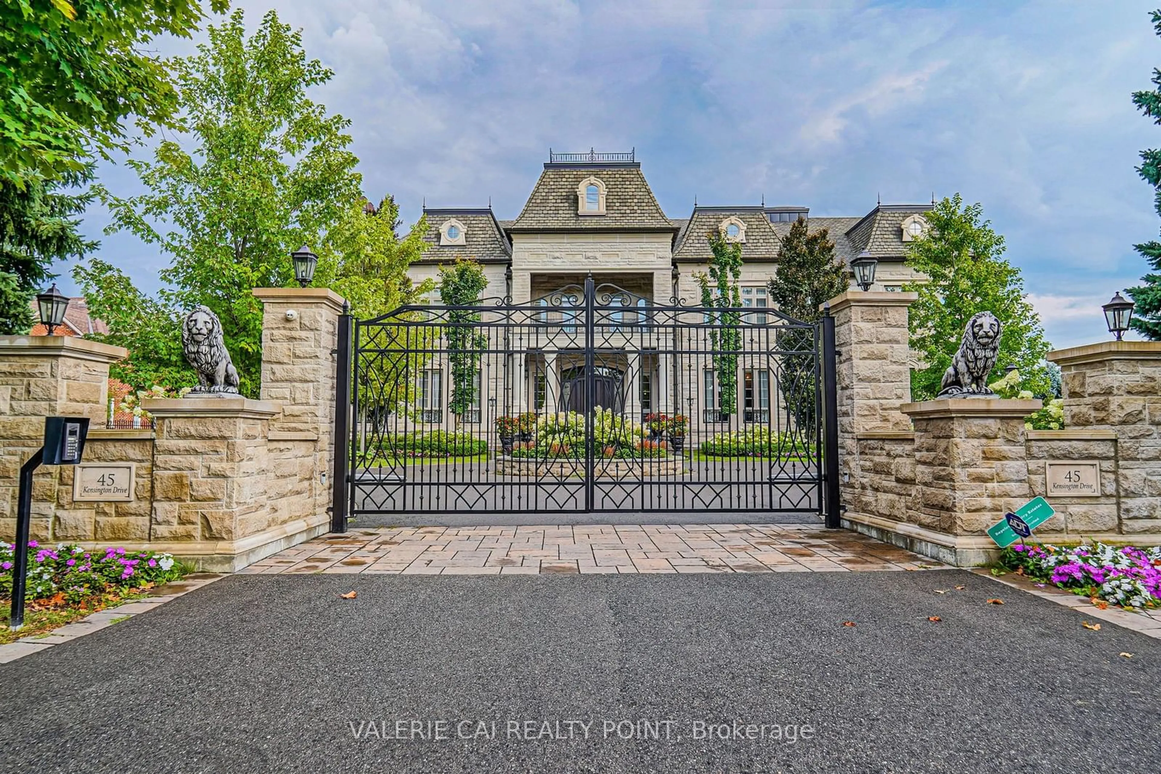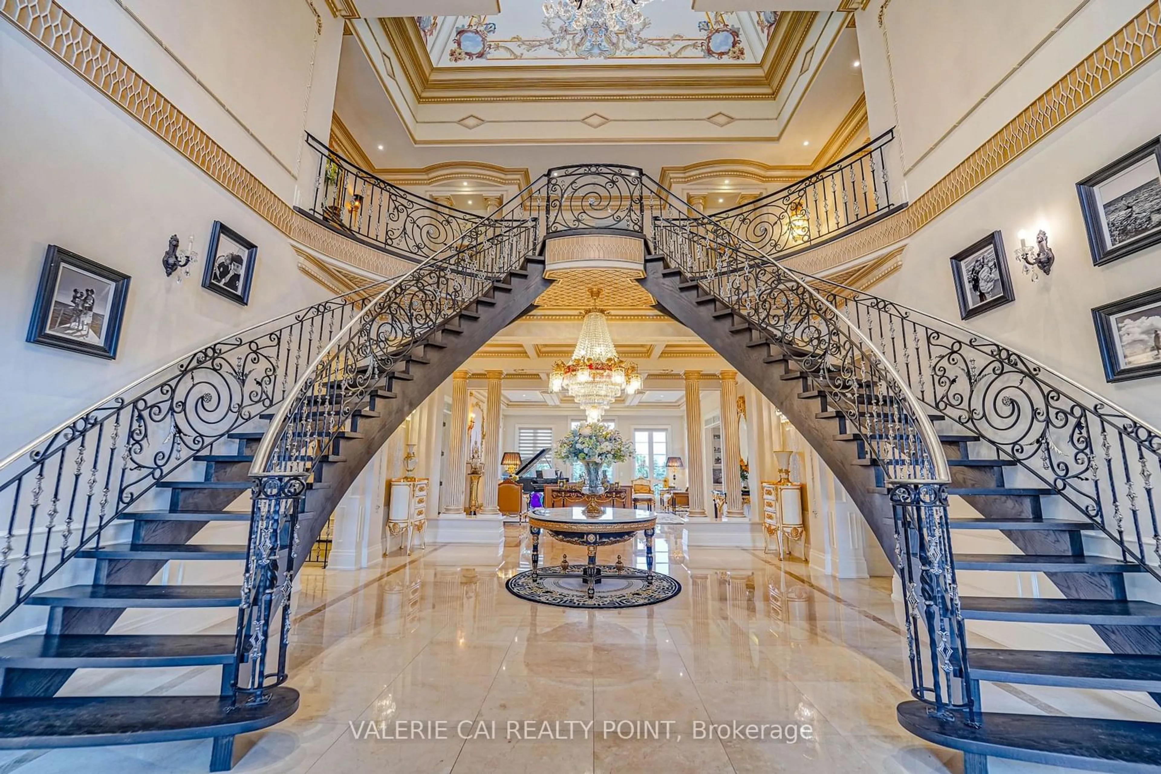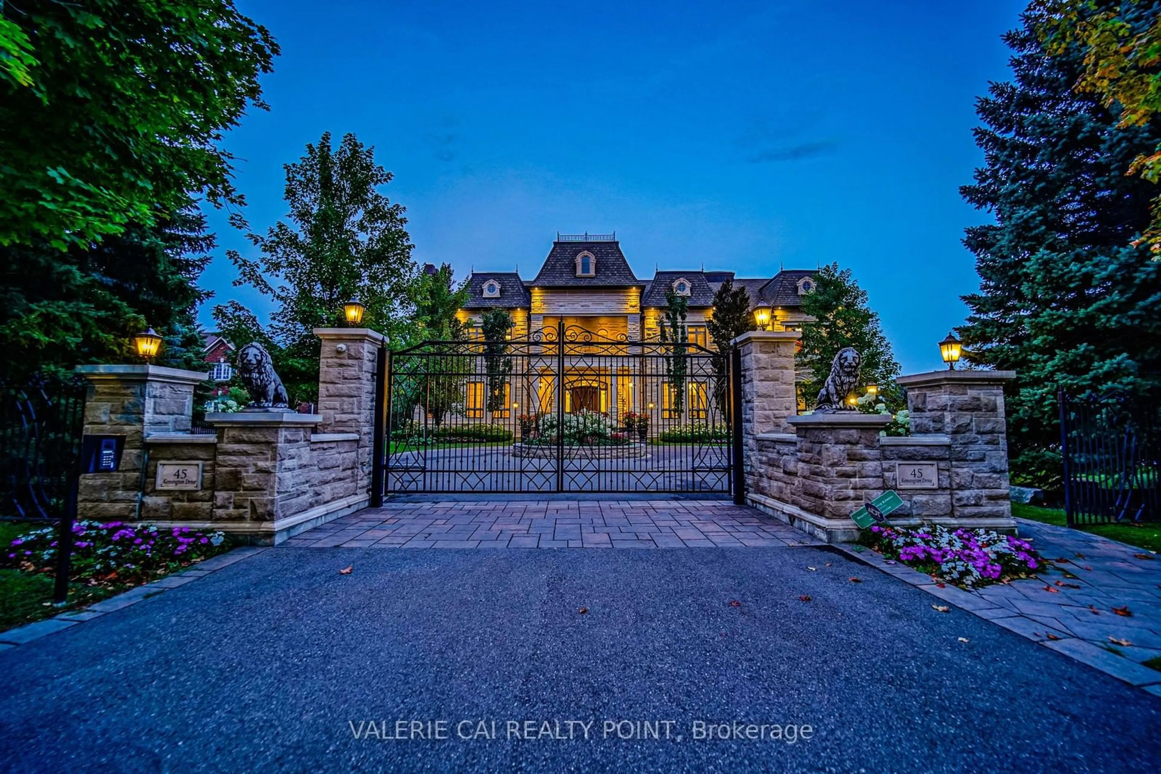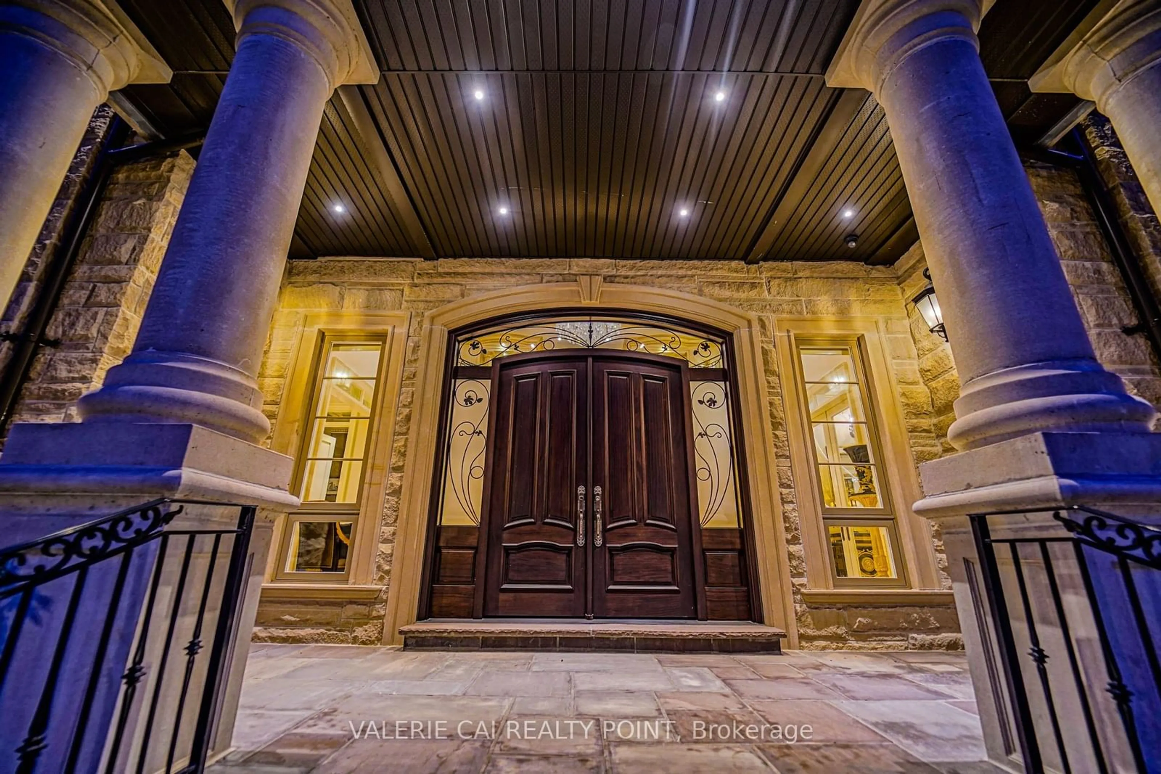45 Kensington Dr, Richmond Hill, Ontario L4E 3S7
Contact us about this property
Highlights
Estimated valueThis is the price Wahi expects this property to sell for.
The calculation is powered by our Instant Home Value Estimate, which uses current market and property price trends to estimate your home’s value with a 90% accuracy rate.Not available
Price/Sqft$1,180/sqft
Monthly cost
Open Calculator

Curious about what homes are selling for in this area?
Get a report on comparable homes with helpful insights and trends.
+2
Properties sold*
$1.6M
Median sold price*
*Based on last 30 days
Description
This stunning "French Chateau Estate" is set on 1.51 acres of beautifully landscaped grounds, offering breathtaking panoramic views, including the CN Tower. Featuring Apx 15,000 sq ft of exceptional luxury living space across all levels, this 6-year-old custom home is an extraordinary blend of elegance and modern amenities. Grand foyer with 25' ceilings and a double staircase with designer railings, Spacious main level with 11'8" ceilings and stunning formal rooms, Gourmet kitchen with a separate prep area and pantry, Private elevator servicing all floors, Lavish primary suite with a lounge and heated ensuite bathrooms,11 bathrooms in total. Outdoor oasis with a pool, cabana, waterfall, BBQ area, gym, movie theater, wine tasting room, and cellar. Coffered and vaulted ceilings, marble and hardwood floors throughout, oversized terrace, skylights, built-in millwork, and two laundry rooms. Secure, gated property with a classic stone exterior. perfect for both relaxing and entertaining. A true masterpiece of design and craftsmanship. **EXTRAS** Private elevator, top-tier appliances: paneled fridge, 2nd stainless fridge, Wolf double ovens, 6-burner gas cooktop, built-in coffee maker, 2 washer/dryer sets, multiple fireplaces, smart home tech, and built-in speakers throughout.
Property Details
Interior
Features
Exterior
Features
Parking
Garage spaces 4
Garage type Attached
Other parking spaces 10
Total parking spaces 14
Property History
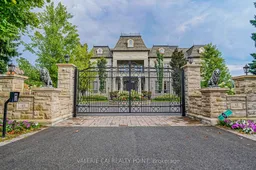 40
40