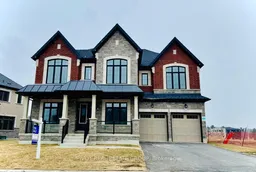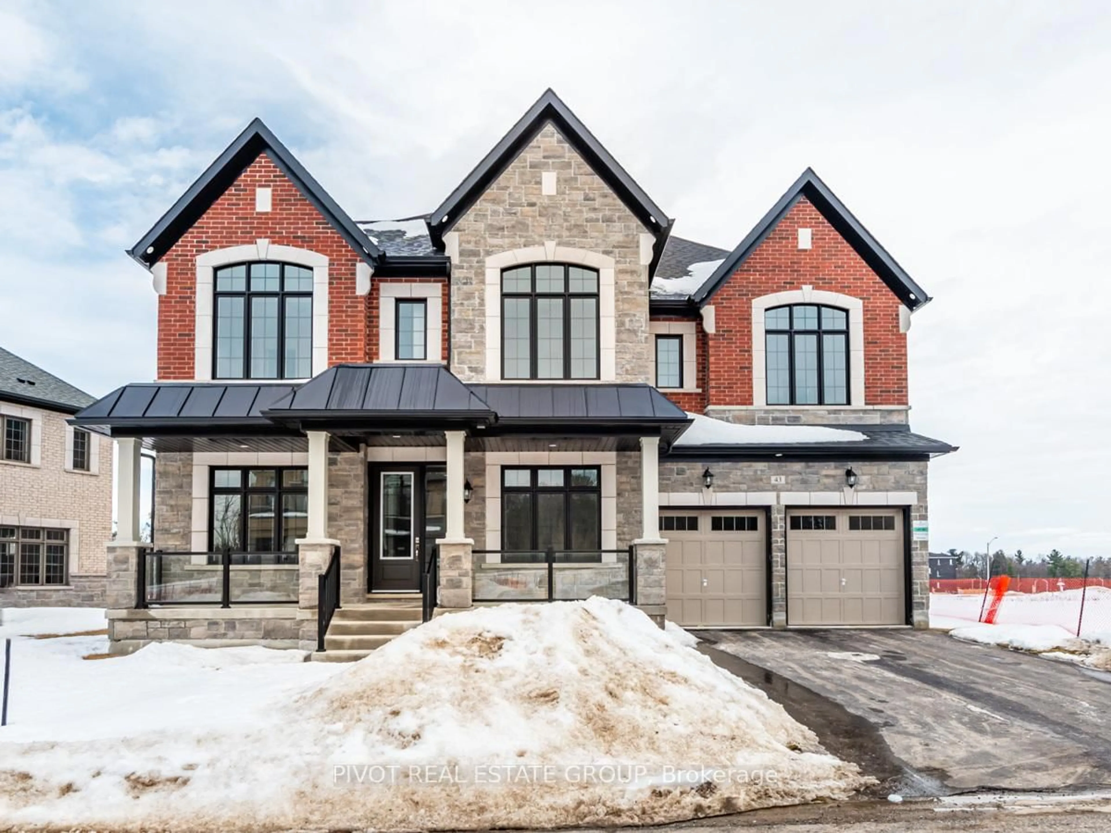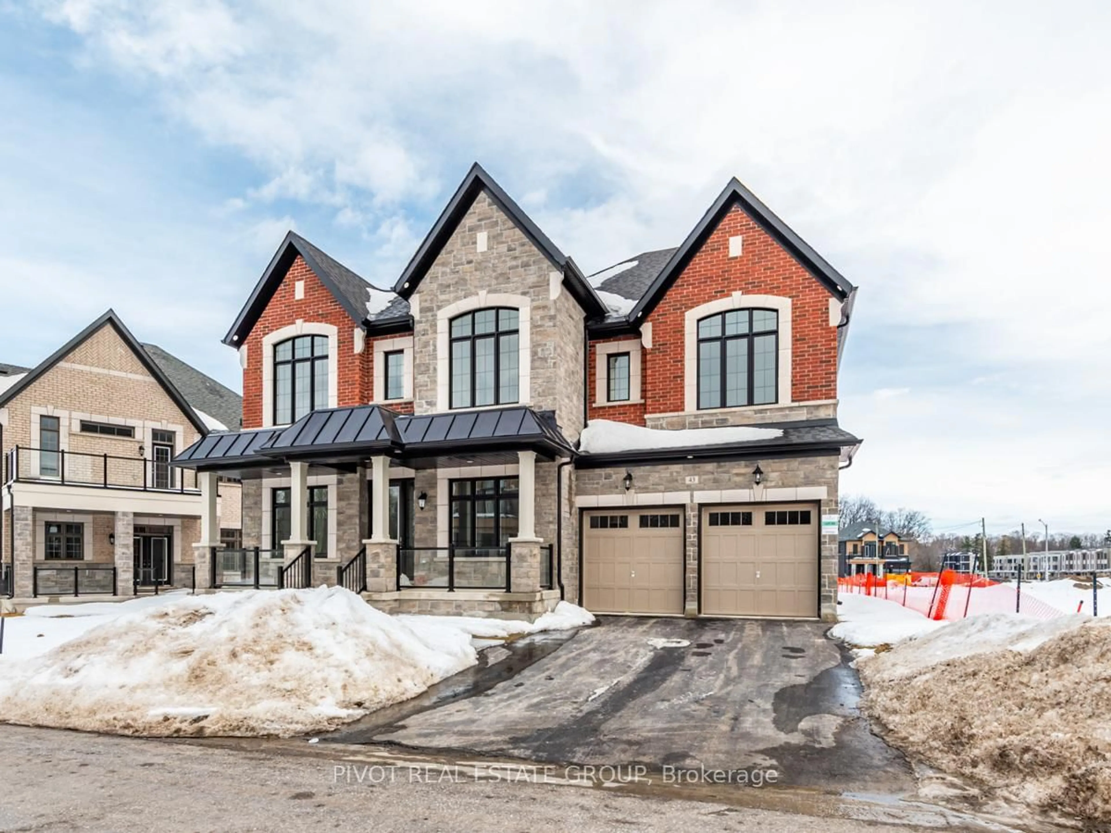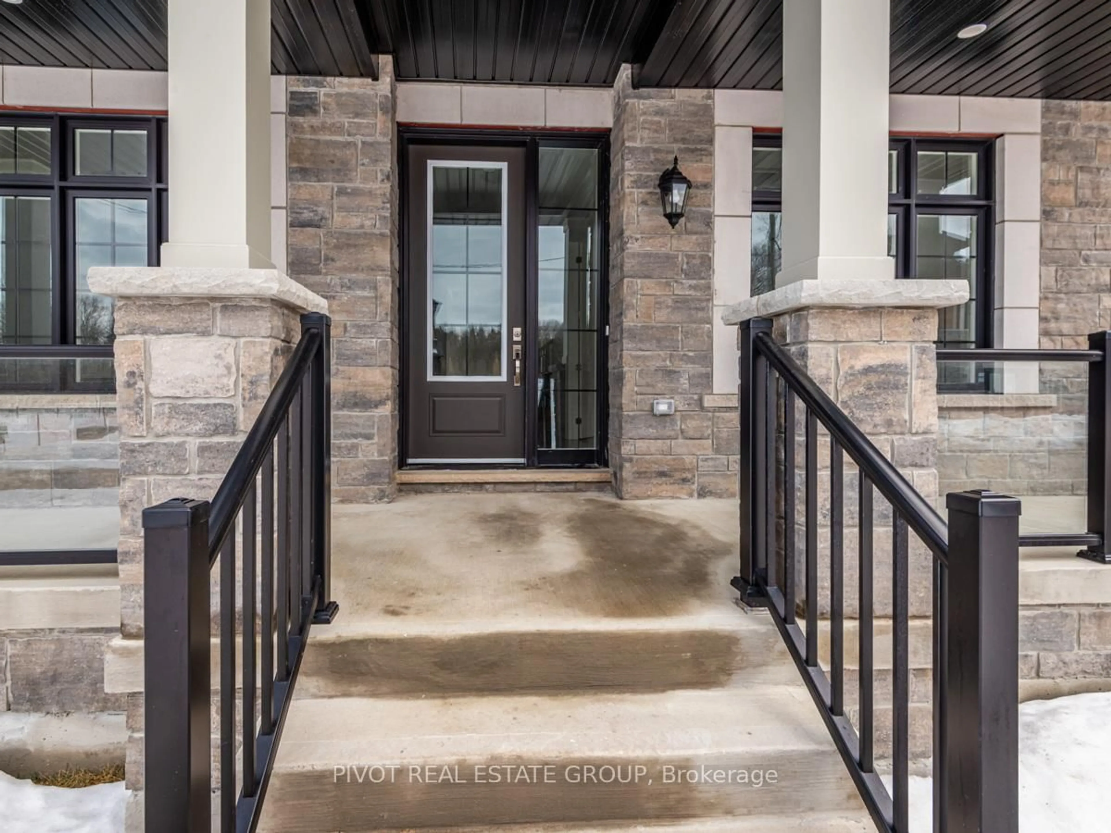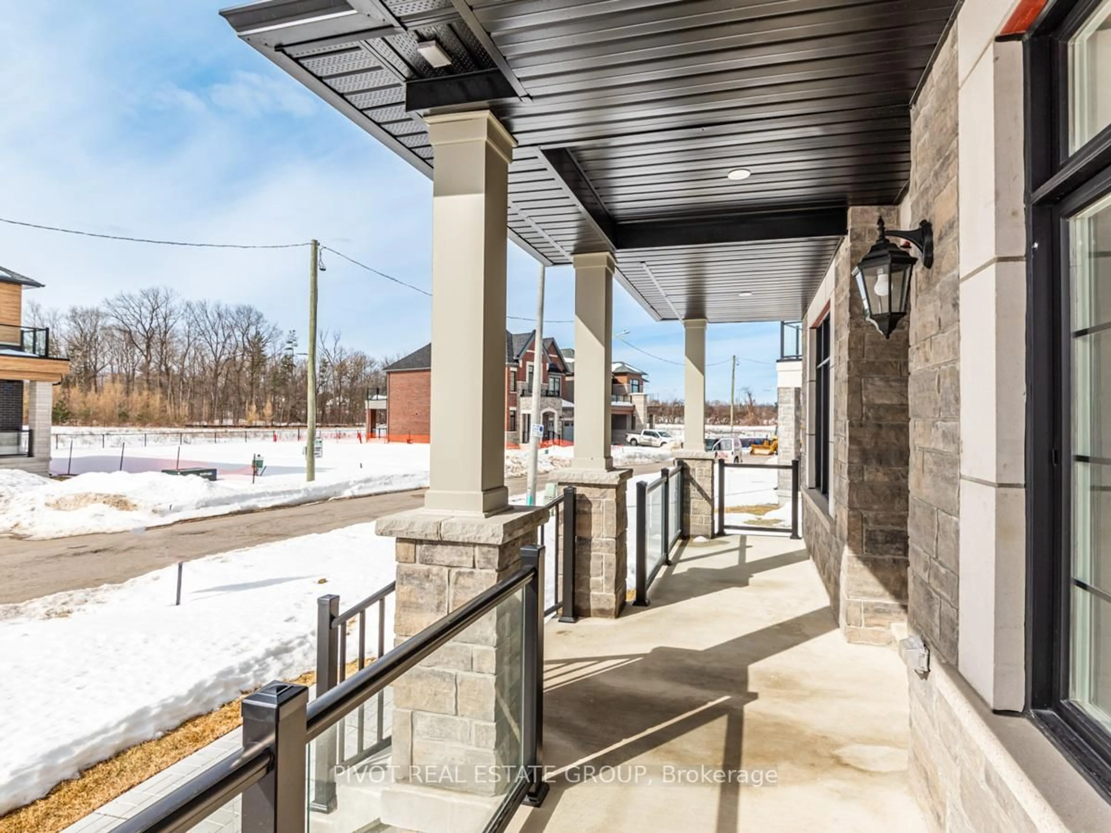43 Montorio Dr, Richmond Hill, Ontario L4E 1N4
Contact us about this property
Highlights
Estimated valueThis is the price Wahi expects this property to sell for.
The calculation is powered by our Instant Home Value Estimate, which uses current market and property price trends to estimate your home’s value with a 90% accuracy rate.Not available
Price/Sqft$553/sqft
Monthly cost
Open Calculator
Description
The "Blueridge A" approx 4,300 sf in new & exclusive Oakridge Green neighborhood built by Sundance Homes. Beautiful pie shaped lot in quiet cul-de-sac surrounded by untouched natural area. Steps to Go Station, minutes from 404 & shopping the Yonge Street strip. 2 car + tandem garage. Approx. 10' ground floor, 9' 2nd floor, 9' bsmnt; smooth ceilings; 5 large bedrooms w/ separate ensuites on 2nd floor with in-law suite on main floor w/ laundry room on main and 2nd floor. Quality stone countertop in kitchen & all bathrooms. Large kitchen w/ island & matching backsplash, pot filler, valance light & servery. Double french door to loggia from kitchen & terrace from primary bedroom. Gas fireplace. Large mudroom with W/I closet & 8' interior doors on main floor & 2nd floor. Free standing tub & frameless glass shower in main ensuite. Pot lights. Please refer to siteplan Lot 30 for approximate lot dimensions. Markings & grass as laid currently may not reflect property lines.
Property Details
Interior
Features
Main Floor
Office
3.0 x 4.2Coffered Ceiling
Dining
5.9 x 4.1Kitchen
5.5 x 4.8Breakfast Area
Breakfast
5.5 x 4.8Combined W/Kitchen
Exterior
Features
Parking
Garage spaces 3
Garage type Attached
Other parking spaces 2
Total parking spaces 5
Property History
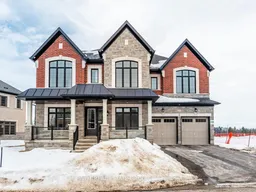 43
43