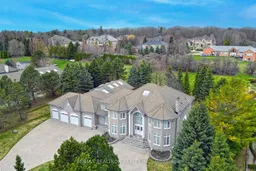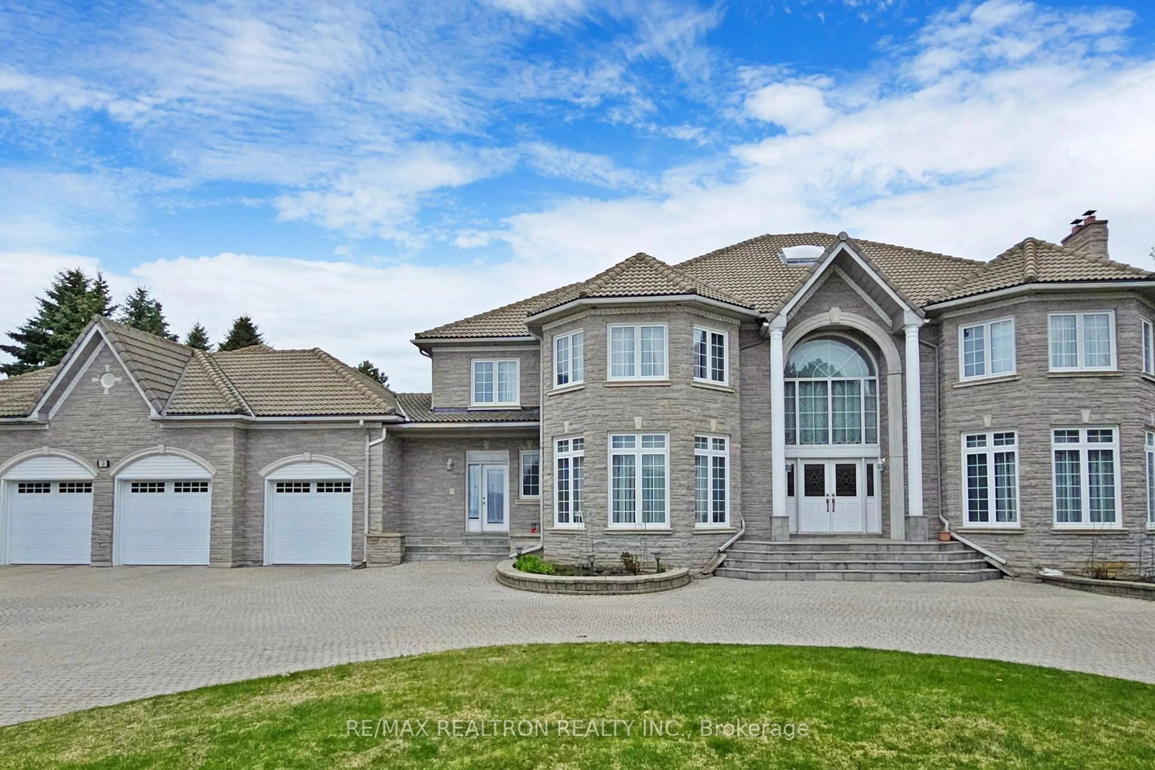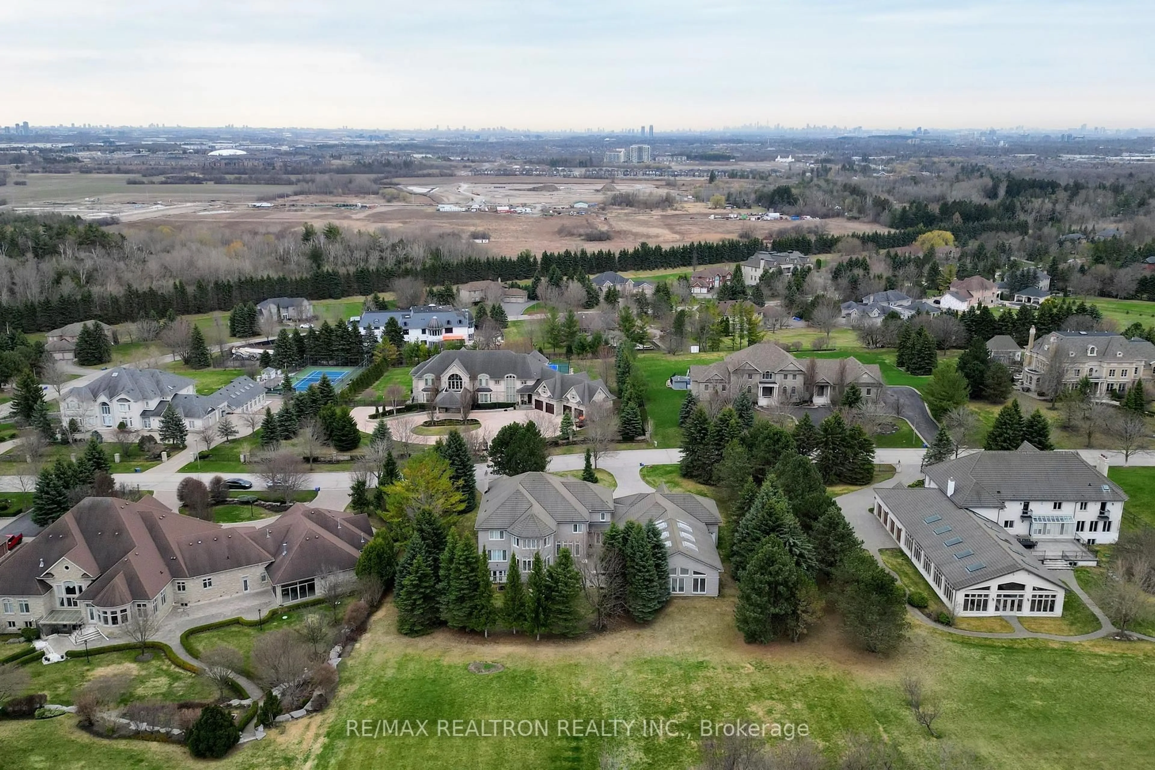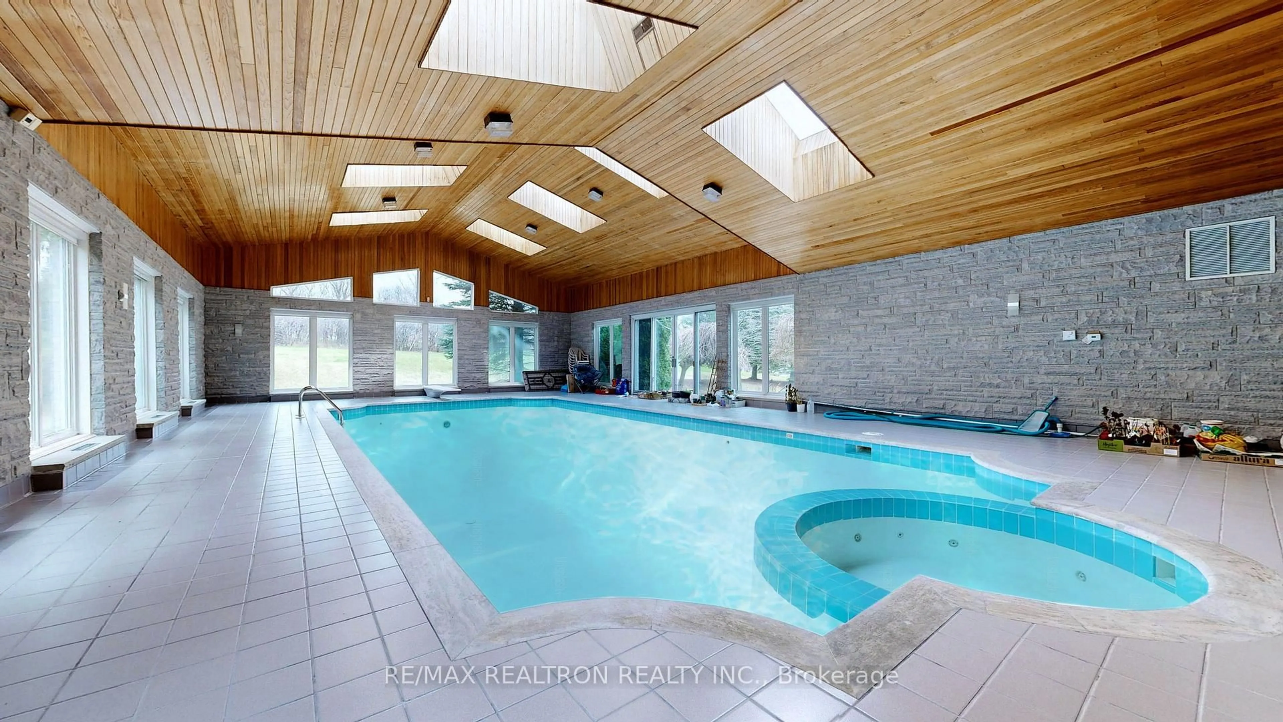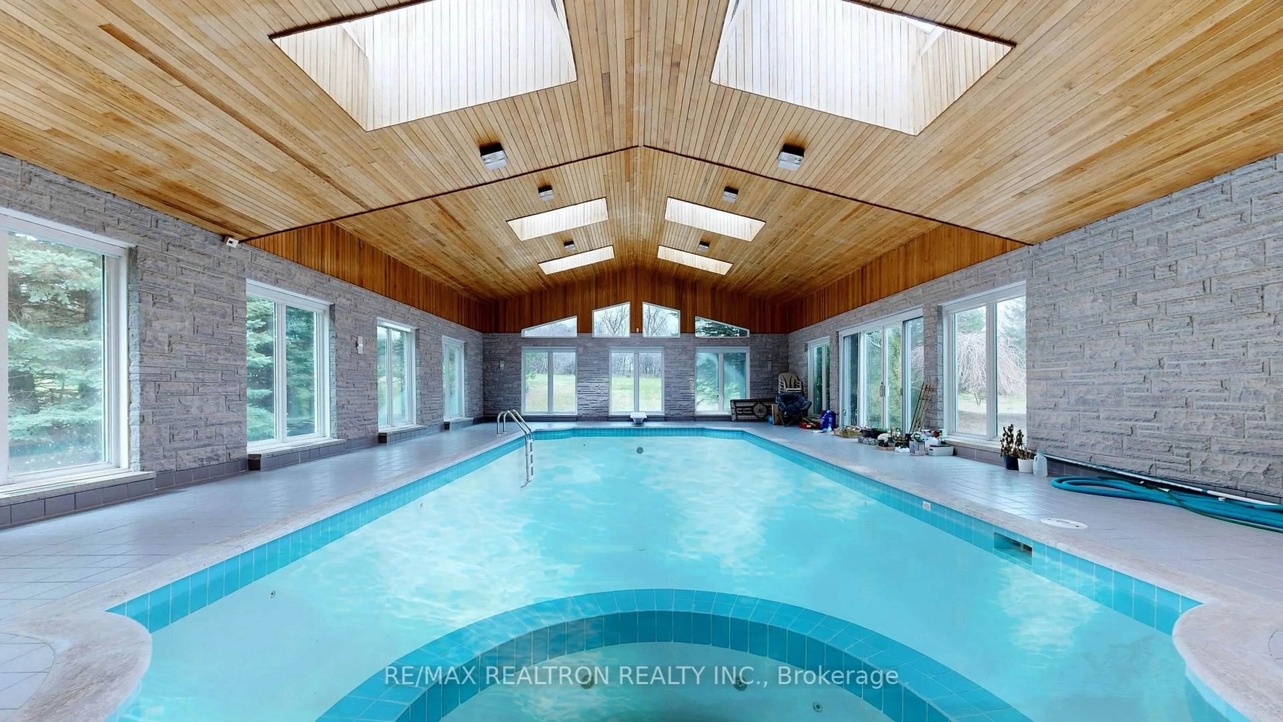23 Kensington Dr, Richmond Hill, Ontario L4E 3M9
Contact us about this property
Highlights
Estimated valueThis is the price Wahi expects this property to sell for.
The calculation is powered by our Instant Home Value Estimate, which uses current market and property price trends to estimate your home’s value with a 90% accuracy rate.Not available
Price/Sqft$480/sqft
Monthly cost
Open Calculator
Description
A Rare Opportunity in Prestigious BAYVIEW COUNTRY ESTATES in Richmond Hill!~ Majestic 12,300 SQ.FT. Mansion with Panoramic Views! Perched high in an exclusive enclave on one of the most elevated points in the city, this stunning estate offers sweeping south-facing views of Toronto and sits on a prime 1.5-acre rectangular lot with an impressive 186 ft of frontage. Designed and built with master craftsmanship and with grand proportions, the home features: A luxurious indoor swimming pool with hot tub, multiple walk-outs, and spa-like ambiance. A soaring 22 FEET grand foyer sets the tone for elegant, open-concept living. High ceilings on every level and expansive principal rooms throughout. Rich finishes including hardwood, stone, and granite. 4-car garage and an interlocked circular driveway accommodating up to 25 vehicles. Surrounded by mature trees and ultimate privacy. This is a rare opportunity to own an iconic residence with endless space, unmatched views, and a prestigious address. Ideal for those seeking an exceptional lifestyle and a home that truly makes a statement.
Property Details
Interior
Features
Main Floor
Dining
5.75 x 4.35hardwood floor / Combined W/Living / Picture Window
Family
7.1 x 4.4hardwood floor / Fireplace / O/Looks Garden
Kitchen
4.0 x 5.2Granite Floor / Modern Kitchen / W/O To Patio
Breakfast
3.6 x 5.2Granite Floor / Picture Window / W/O To Patio
Exterior
Features
Parking
Garage spaces 4
Garage type Attached
Other parking spaces 20
Total parking spaces 24
Property History
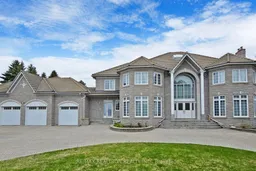 31
31