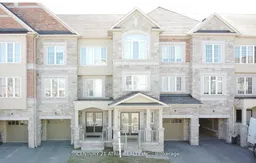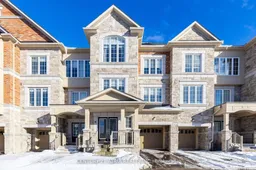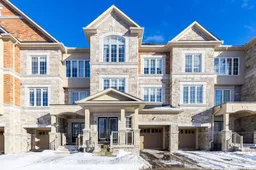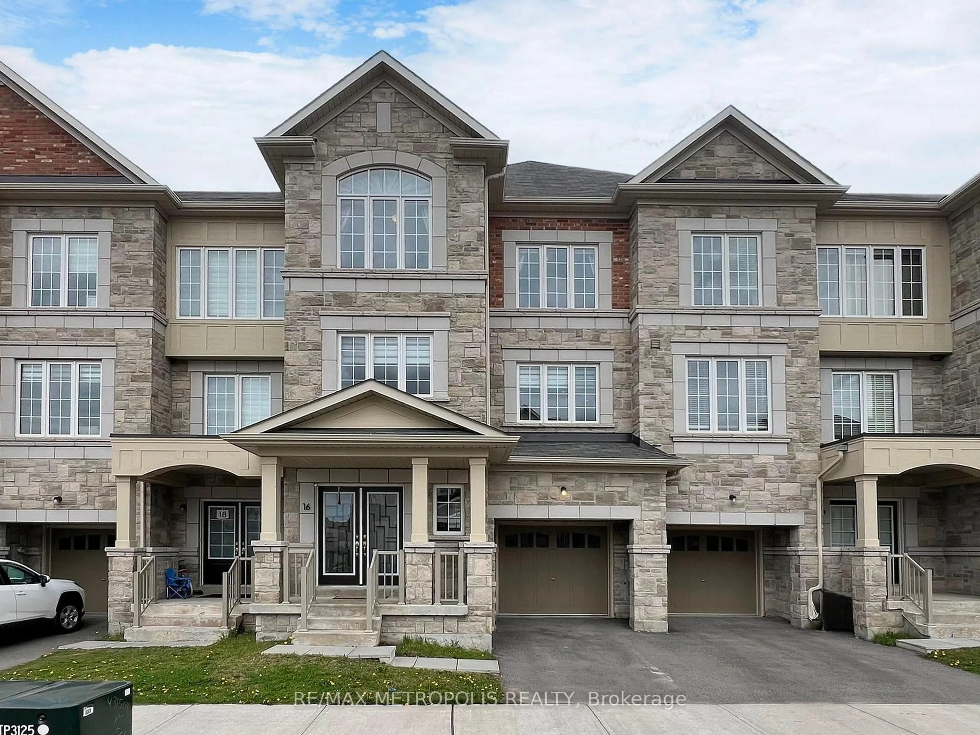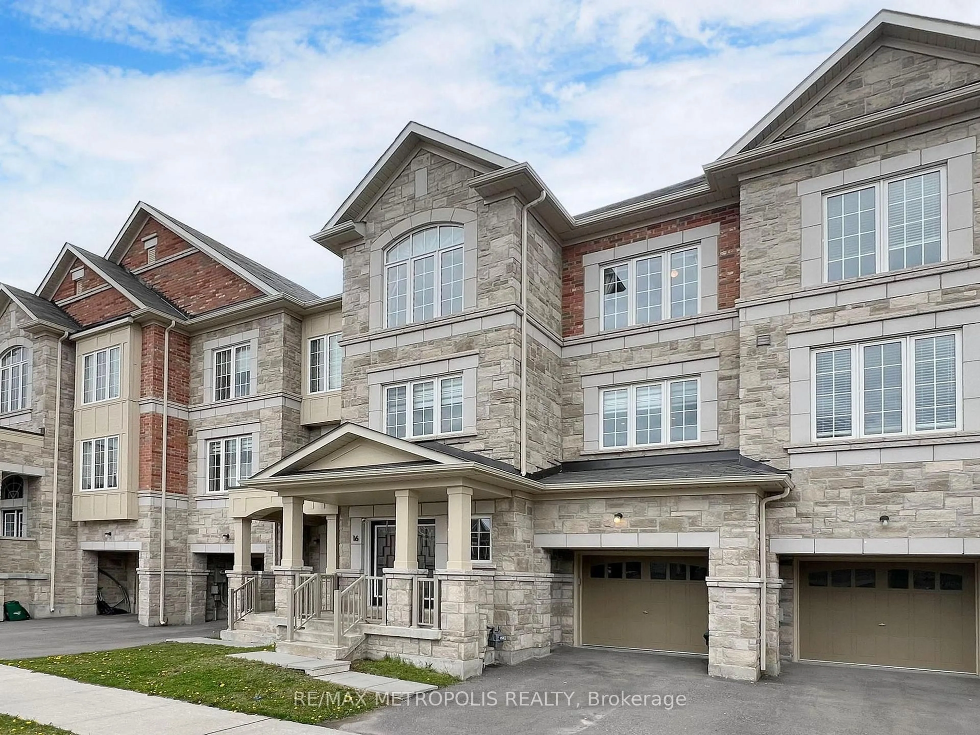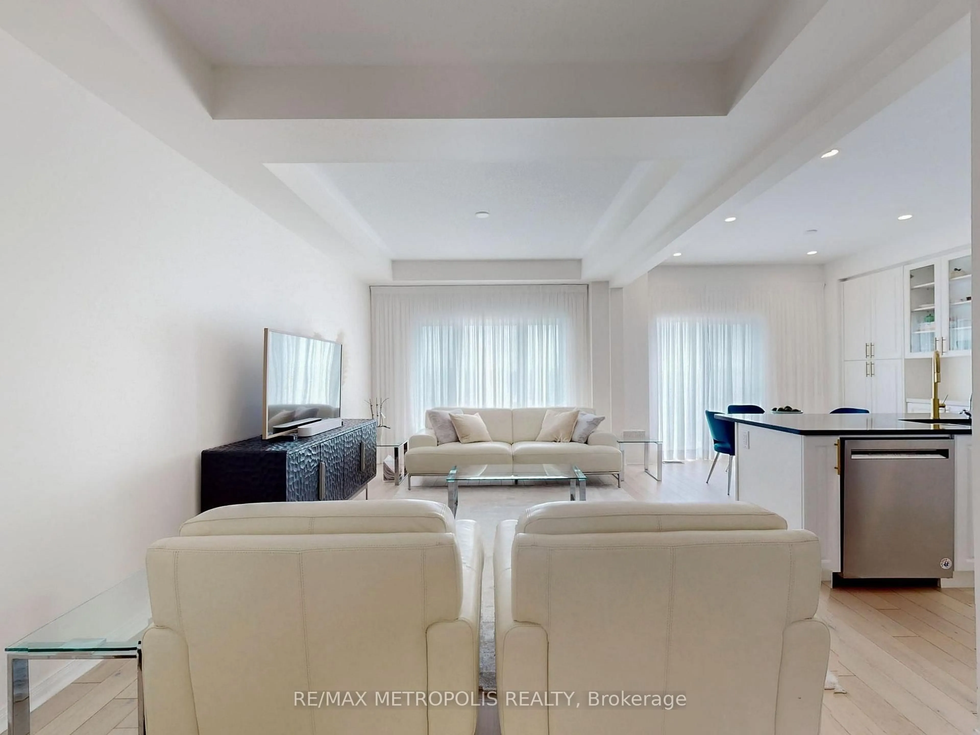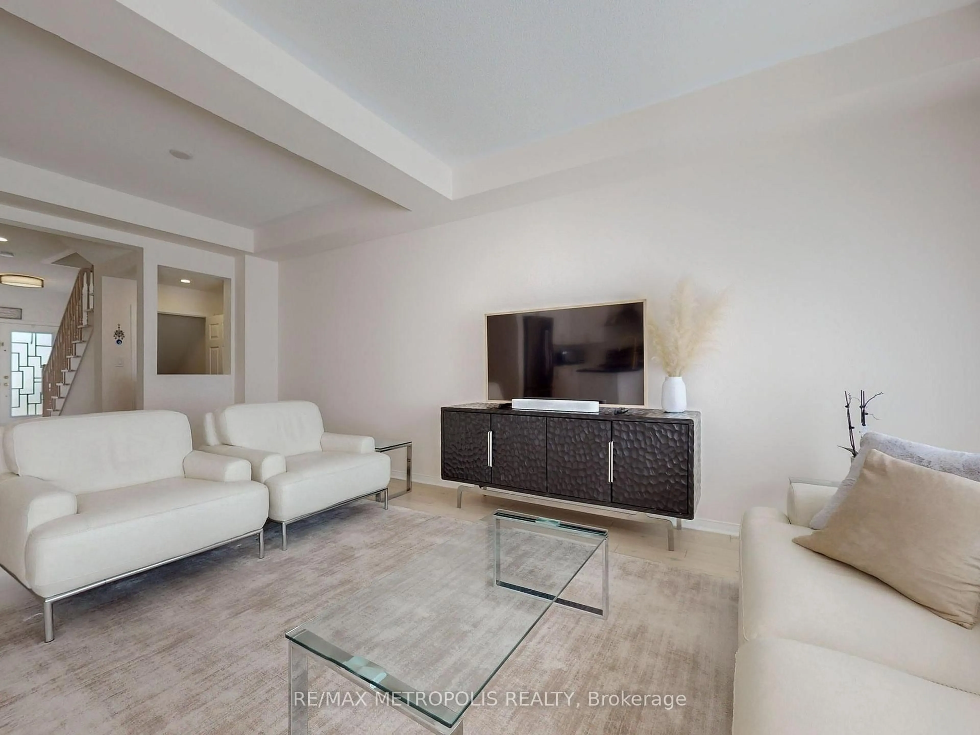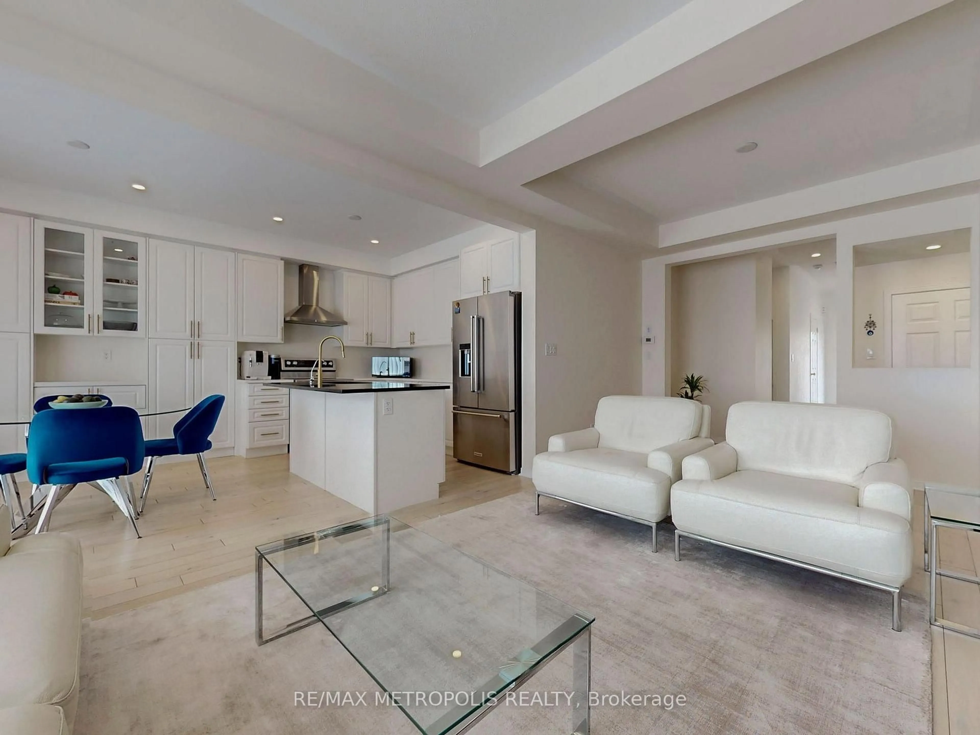16 Hartney Dr, Richmond Hill, Ontario L4S 0J8
Contact us about this property
Highlights
Estimated valueThis is the price Wahi expects this property to sell for.
The calculation is powered by our Instant Home Value Estimate, which uses current market and property price trends to estimate your home’s value with a 90% accuracy rate.Not available
Price/Sqft$509/sqft
Monthly cost
Open Calculator
Description
Rarely Offered Bright & Spacious 5 Bedroom Freehold Townhouse In The High- Demand Area Of Richmond Green With A Functional Open -Concept Layout. Partially Furnished (Includes White Italian Leather Sofa Set, Coffee Tables, Dining Table & 4 Chairs, Media Room Brown Sectional Sofa ). Gorgeous Bright Main Level With Hardwood & Porcelain Tile Floors. Direct Entry From Garage, Upgraded Modern Eat-In Kitchen With Quartz Counters & Tall Cabinets. This Turn-Key & Move-In Ready Home Offers Over 3000 Sqft Living Space With Finished Walk-Out Basement FromThe Builder. 9 Ft Ceiling On Main And 2nd Floor.2nd Floor Grand Media Room.3rd Floor Primary Bedroom Ensuite With Private Walk-Out Balcony & 5-piece Bath. Close To Excellent Schools, Hwy 404, Coveted Richmond Green Sports & Community Centre/Park, Big Box Stores Such as Costco, Home Depot, Pet Smart, Banks, Restaurants And Much More. Extras: Kitchenaid S/S Fridge, Kitchenaid Stove, Kitchenaid B.I Dishwasher, S/S Hoodfan,F/L Washer/Dryer, CentreIsland,Rough-In Central Vaccum,Pot Lighting-All Elec Light Fixtures. Existing window coverings. HRVsystem. RO water system.
Property Details
Interior
Features
3rd Floor
4th Br
3.35 x 3.07Broadloom / Large Window
Primary
4.87 x 4.57Broadloom / Balcony / W/I Closet
5th Br
3.06 x 3.07Broadloom / Large Window
Exterior
Features
Parking
Garage spaces 1
Garage type Attached
Other parking spaces 1
Total parking spaces 2
Property History
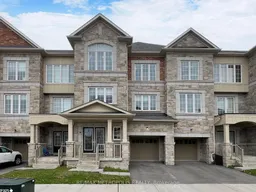 40
40