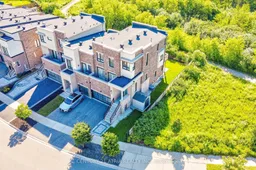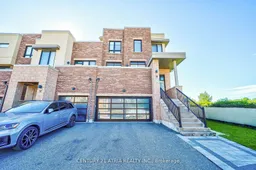Luxurious 3-Story Corner Townhome with Walkout Privacy, Nature & Modern Living! This stunning 4-bedroom, 4-bathroom corner townhome offers 2,793 sq ft of living space, a ravine premium lot (36 x 87), and breathtaking greenbelt views. Perfect for families, professionals, and nature lovers, this home features a bright, open layout with extra windows, a private backyard backing onto a serene greenbelt forest, and a walkout ground floor for direct access to nature. Enjoy two balconies one for sunsets and a rare back-facing balcony with treetop views alongside a modern kitchen with stainless steel appliances and granite countertops. The resort-style primary suite includes a walk-in closet, elegant ensuite, and stunning forest views, while hand-crafted wooden floors and smooth ceilings with pod lighting add sophistication throughout. Additional highlights include a dedicated EV charger in the garage with HOV lane access, an unfinished basement for customization, and a 2-car garage with driveway parking. Steps to walking trails, parks, and Lake Wilcox, this home is also walking distance to Oak Ridges Community Centre and top-rated schools like Richmond Hill High, Silver Stream Public, Richmond Green Secondary, and Holy Trinity School (HTS). Everyday conveniences are close by, including Farm Boy, No Frills, Shoppers, Starbucks, and Hillcrest Mall, while commuting is a breeze with quick access to Highways 404 and 407. Combining modern luxury, privacy, and natural beauty, this townhome is a rare gem in Richmond Hill dont miss it! Lower Sub-Level Basement Unfinished
Inclusions: S/S Hood Range, Kitchen Aid S/S Stove, Kitchen Aid S/S refrigerator, S/S Panasonic Microwave, S/S LG Dishwasher, Samsung washer & dryer. EV Car Wall Charger Included. All lights fixtures, All window blinds, 1 new in box Vent A Hood range hood 30inch (not installed). Garage door opener w/remote, outdoor storage unit.





