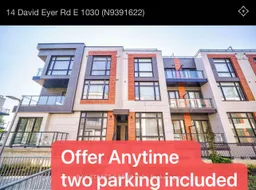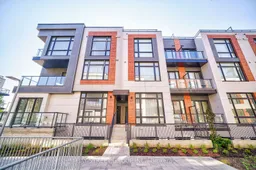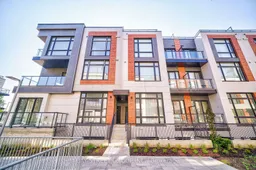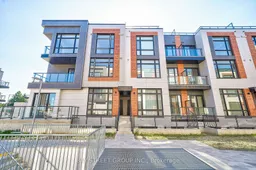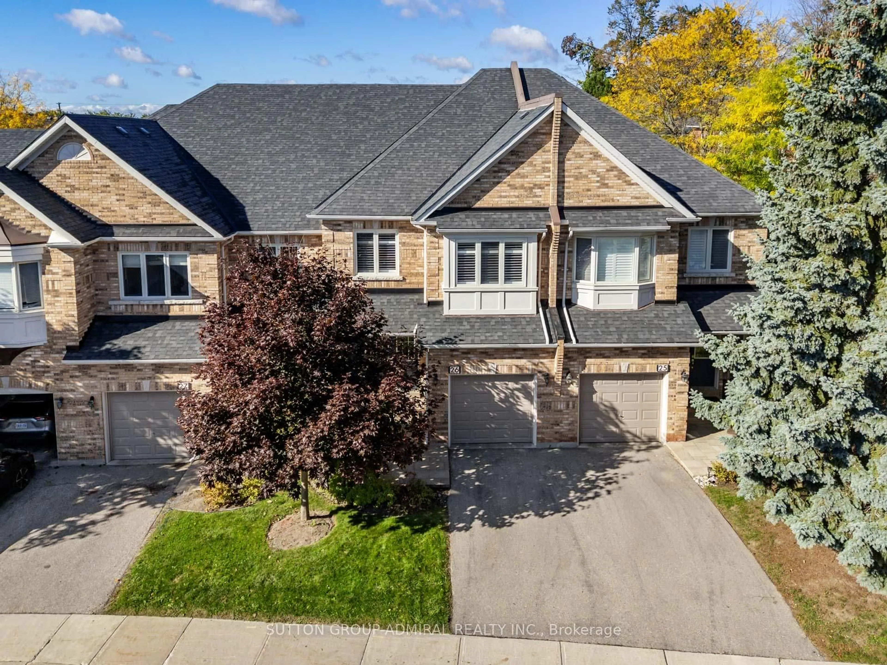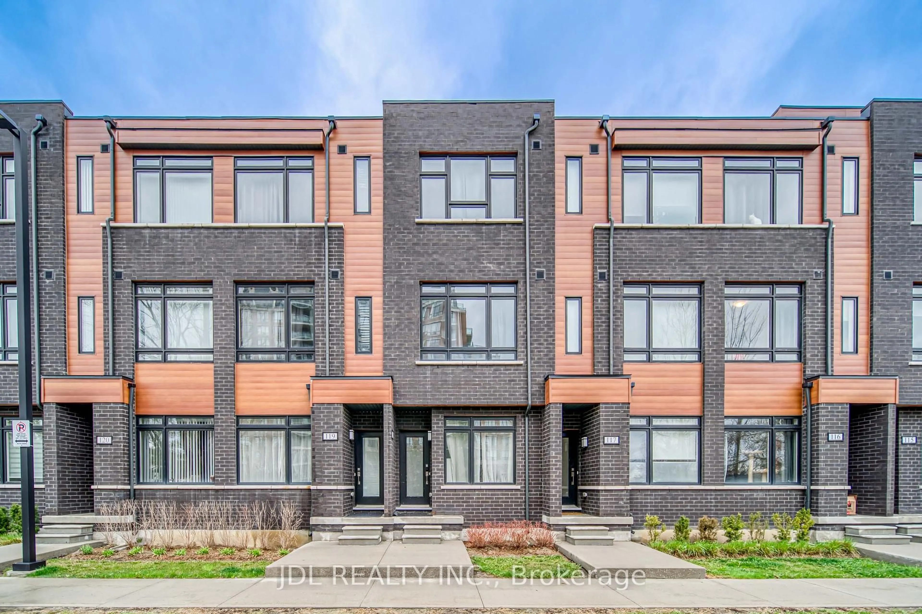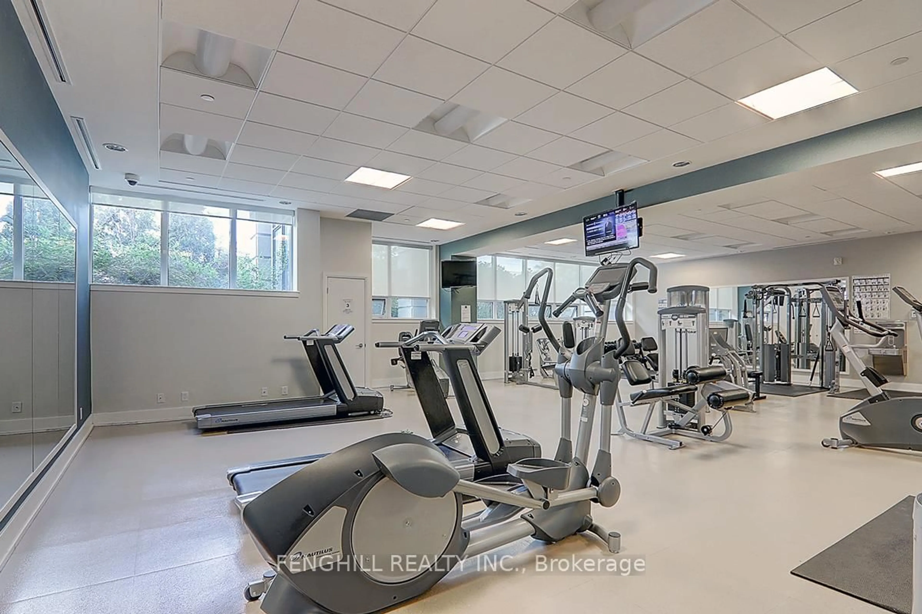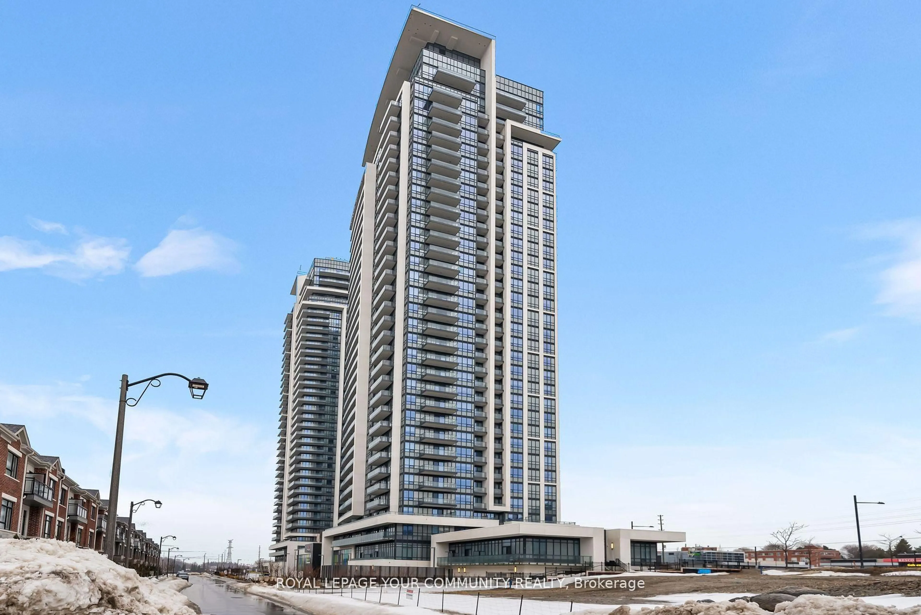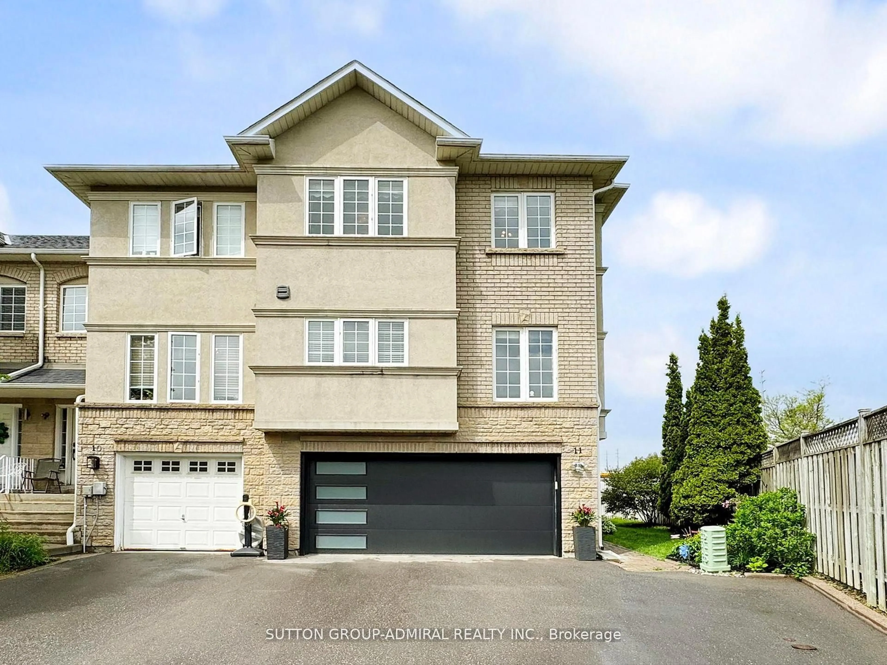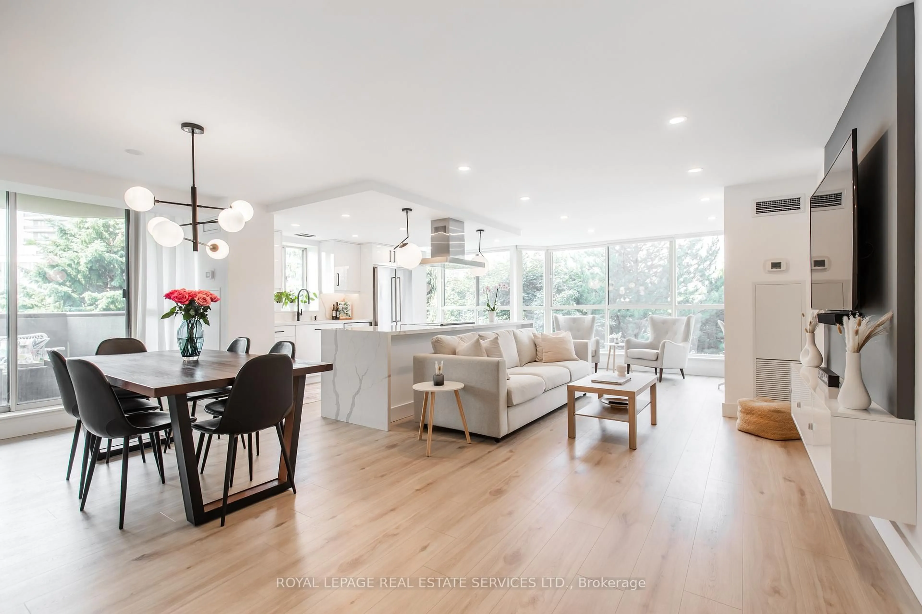Must see! !! Discover the perfect blend of luxury and practicality in this brand new, never lived-in condo townhome in Richmond Hill. Boasting 2 spacious bedrooms, 3 elegant washrooms, and a seamless open-concept floor plan, this home is an ideal setting for entertaining and comfortable living. Step inside to find stunning, tasteful finishes throughout the unit, complemented by high ceilings10 feet on the main level and 9 feet on others creating an airy, expansive feel. The kitchen is a modern chefs dream with quartz countertops, under cabinet lighting, and a central island, perfect for gathering around during meal prep. Enjoy the outdoors from your private terrace or patio, adding to the appeal of this charming home. Positioned next to Richmond Green Park and minutes from Highway 404, the location couldn't be more perfect. You're just a short drive from Costco, various restaurants, golf courses, nature trails, sports fields, and community centers ensuring you're never far from what you love. Included amenities such as 2 underground parking spot, a large storage locker, and Rogers Ignite internet (for a portion of the agreement) enhance the convenience and value of your new home. Come see how this beautiful unit matches your lifestyle where every detail is designed for living well.
Inclusions: all appliances and curtain
