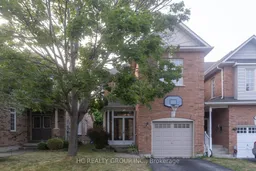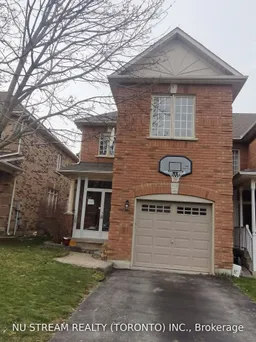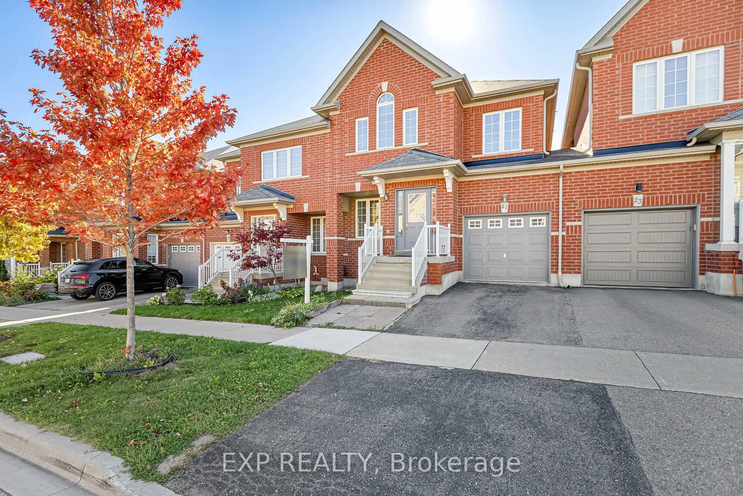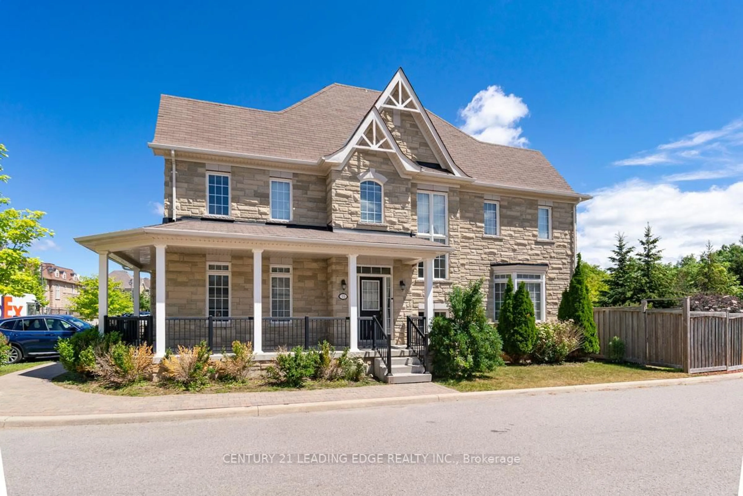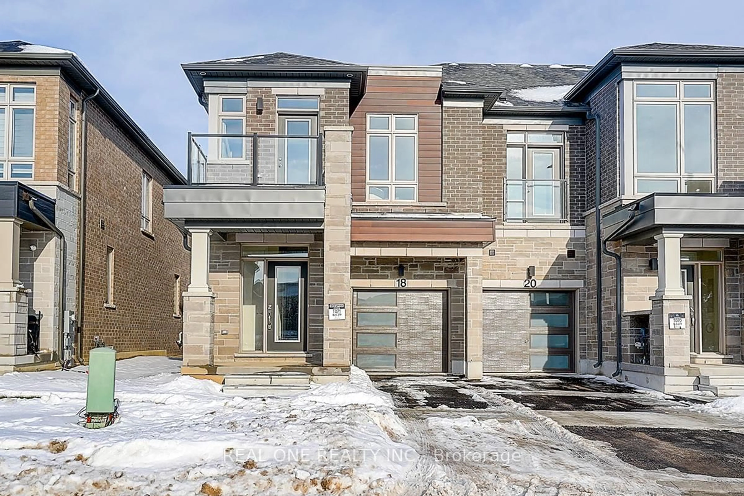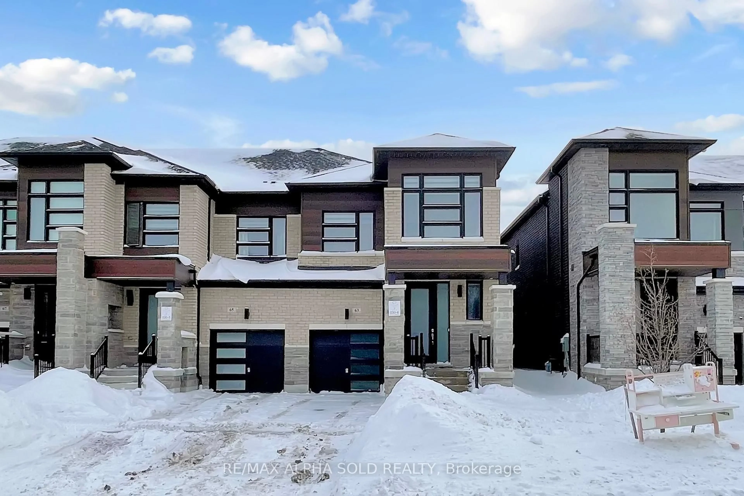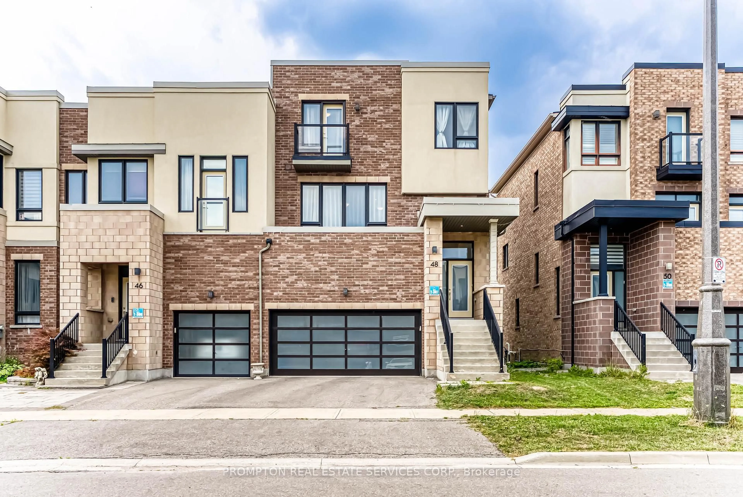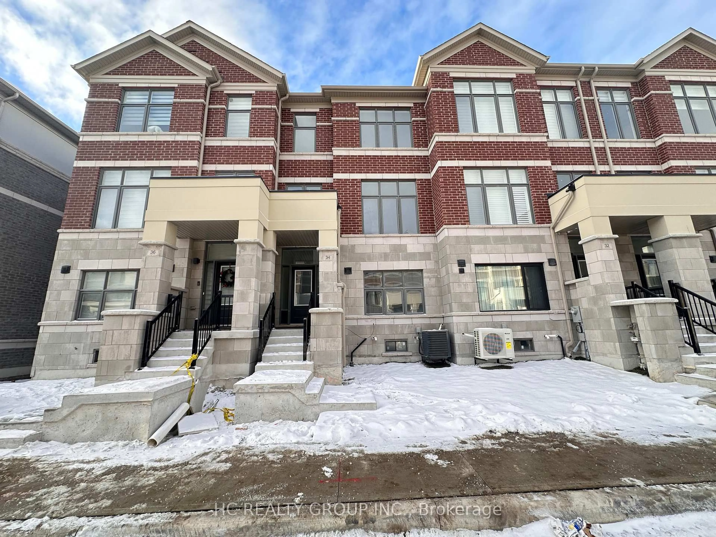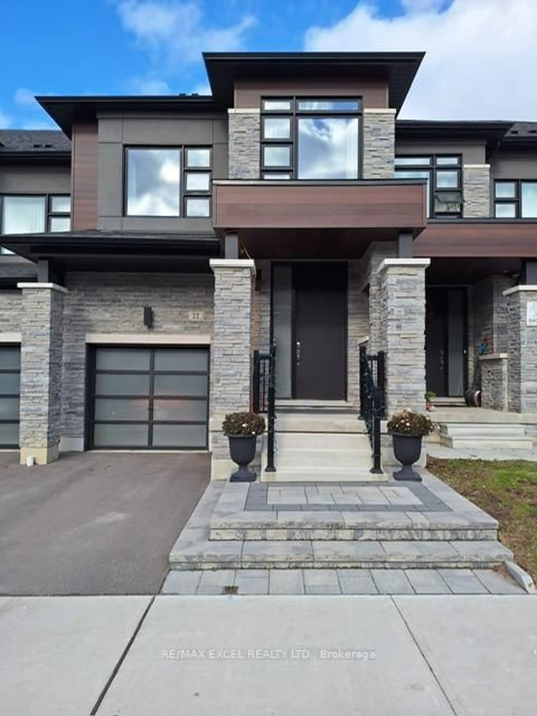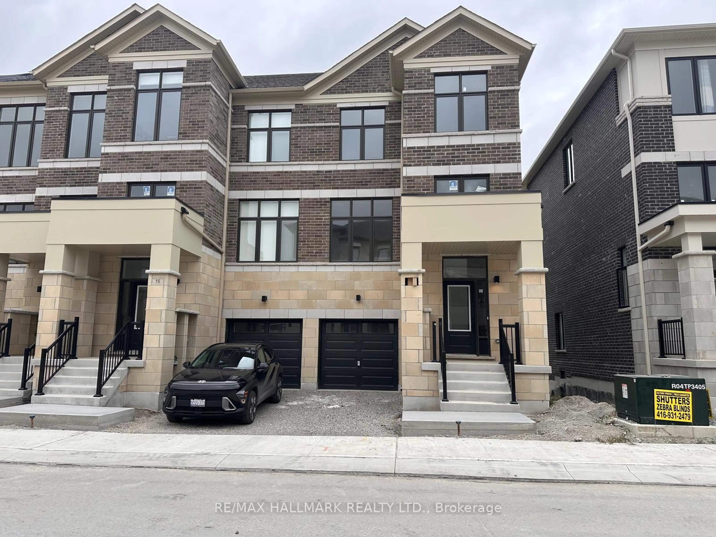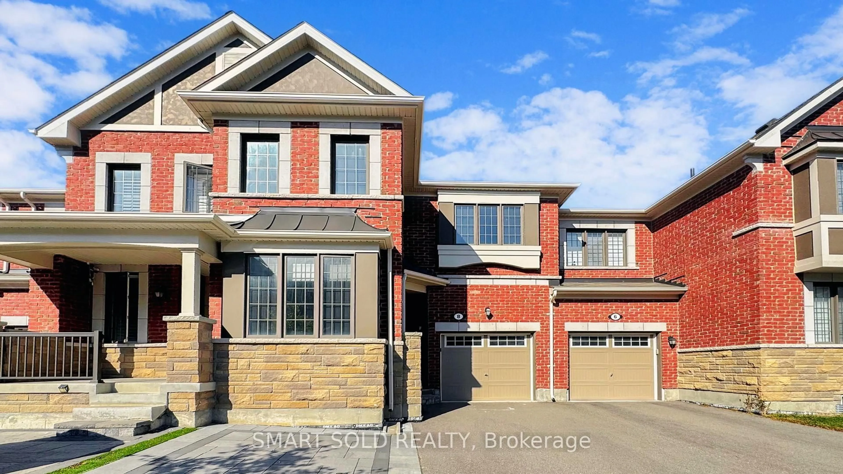Prime Location! Must See This End Unit Freehold Townhouse w/ NO POTL Fee in a Top-Ranked School District! Freshly painted, this beautifully redesigned home features a grand double-door entry leading into an airy open-concept layout, w/ a 9' ceiling on the main floor. The modern upgraded kitchen boasts quartz countertops and a gas stove, perfect for cooking enthusiasts. 2nd floor features a spacious primary bedroom w/ private ensuite and his & her walk-in closets, along with two generously sized bedrooms and a full bathroom. The thoughtfully finished basement includes a uniquely designed recreation room, a stylish 3-piece bathroom, and more for your enjoyment. Additional highlights include an extended driveway with NO sidewalk, providing extra parking convenience. This home combines comfort, style, and practicality! Situated in a highly sought-after neighborhood surrounded by elite schools, vibrant shopping and dining options, including grocery stores, coffee shops, Costco, Home Depot, and restaurants, as well as essential services such as banks, sports facilities, community centers, parks, and gas stations, all within a short drive. Quick access to Hwy404 makes commuting a breeze.
Inclusions: Fridge, Stove, Range Hood, Dishwasher, Washer, Dryer, A/C & Furnace, All Elf, All Existing Window Coverings, Garage Door Opener w/ Remotes.
