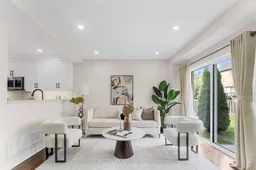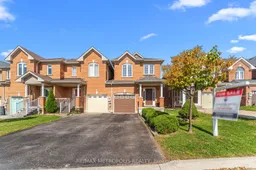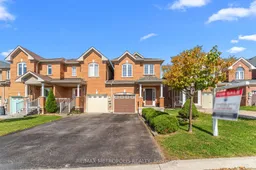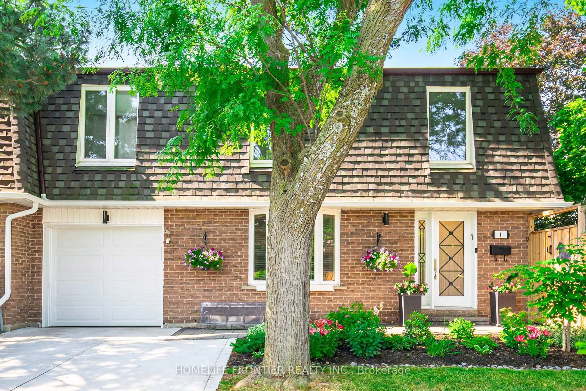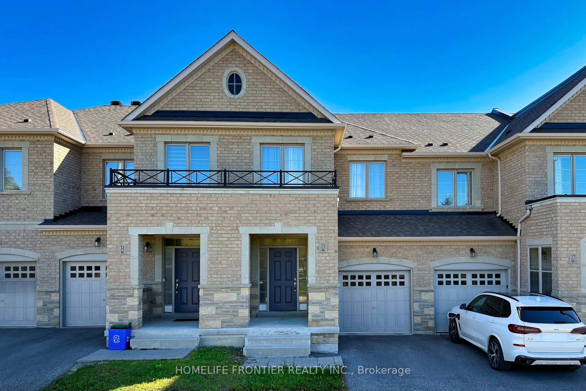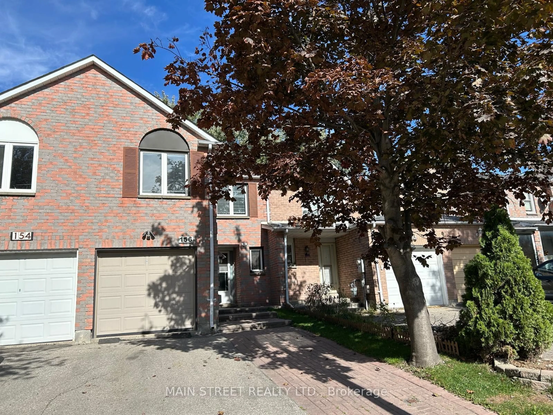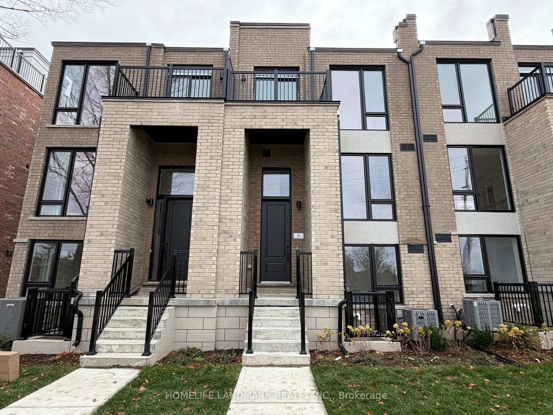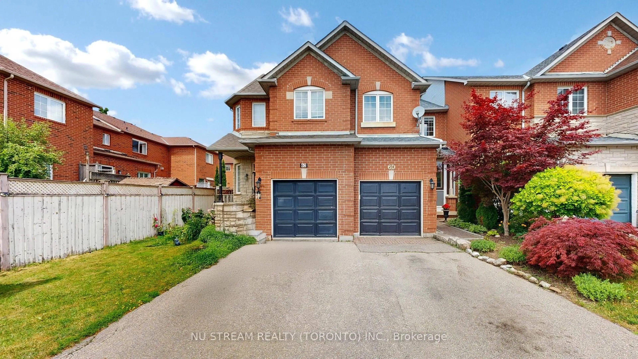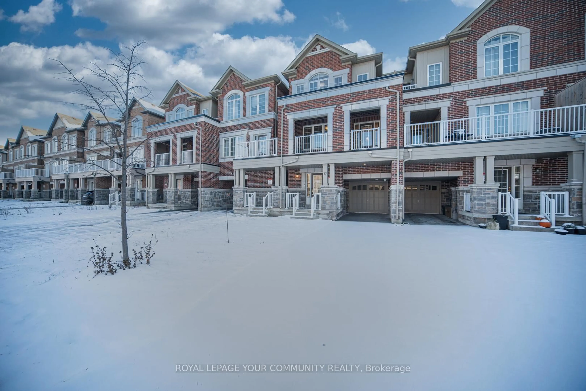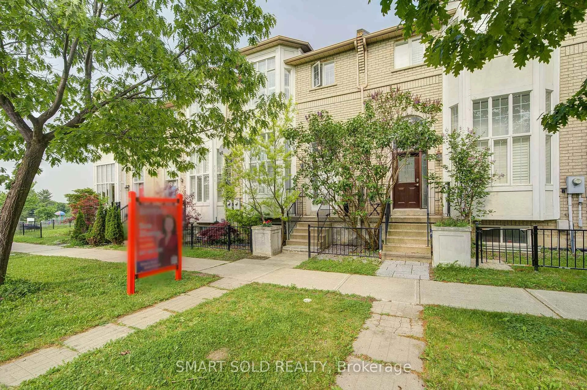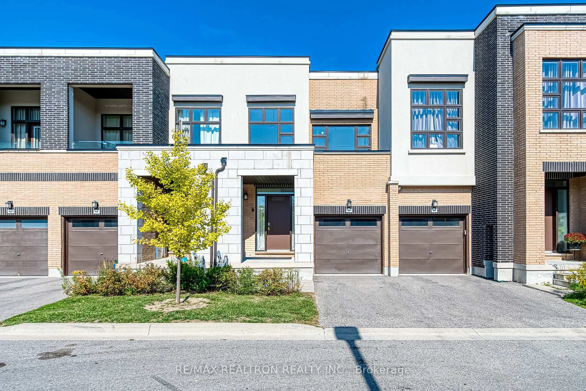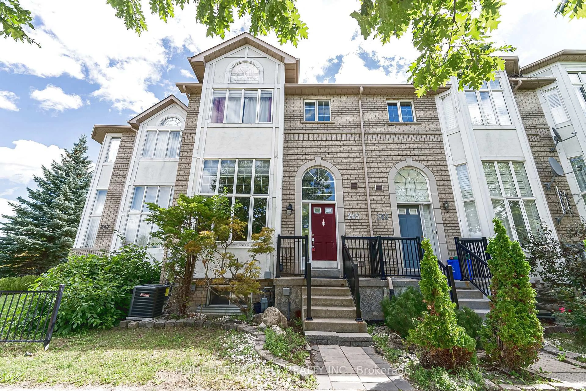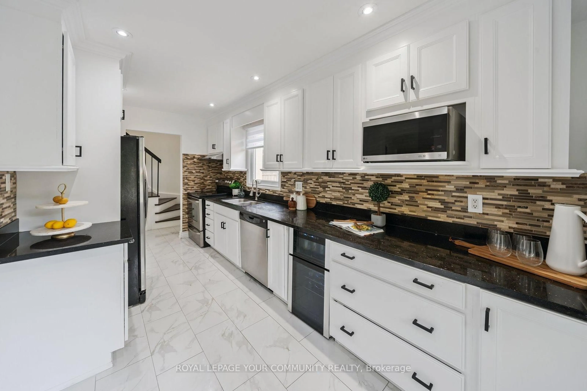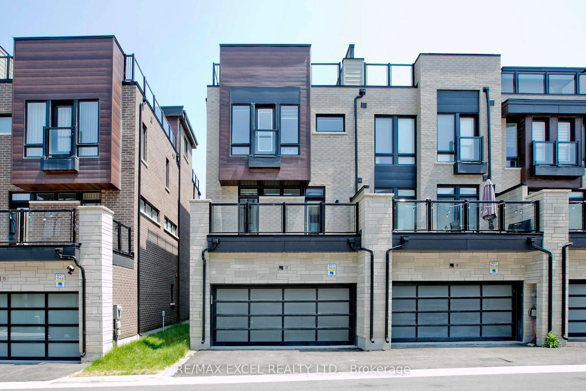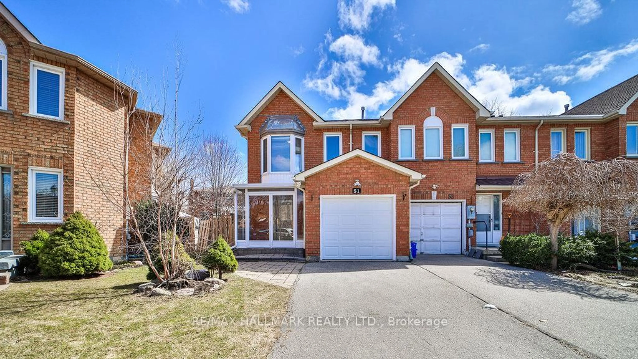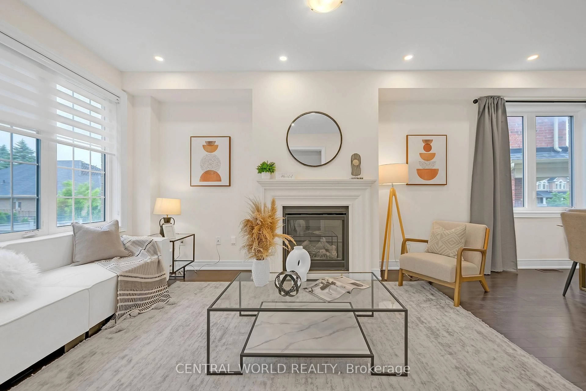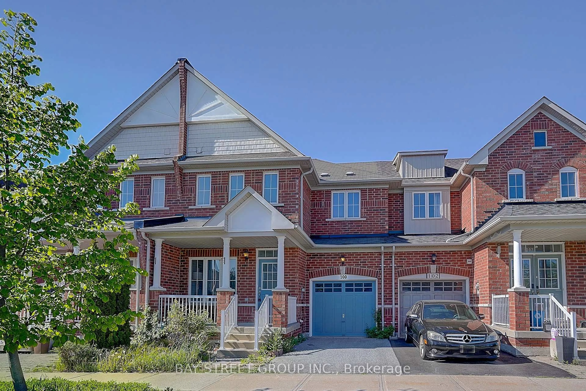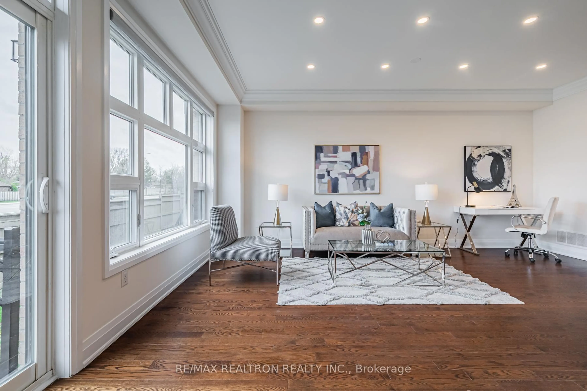Rarely Offered Stunning End-Unit Townhouse That Feels Like A Semi, Located In One Of Richmond Hills Most Sought-After Communities. This Bright And Open-Concept Home Features A Thoughtfully Designed Layout With Spacious Bedrooms And Tasteful Upgrades Including Premium Flooring, A Modern Kitchen Complete With Quartz Counters/Backsplash, Upgraded Bathrooms and Pot-lights Throughout. Situated On A Prime Lot With No Front Sidewalk And A Spacious Backyard. This Home Has Been Meticulously Maintained Beautiful Landscaping As Well As Brand New Roof Shingles. The Professionally Finished Basement Offers Additional Living Space With Its Own Living Room, Large Bedroom and A 3 Piece Bathroom. Located Just Steps From Redstone P.S., Richmond Green S.S., Grand Richmond Green Recreation Park, And Headwaters Community Park. Minutes To Hwy 401, 407, And Shopping Amenities Such As Costco And Home Depot. This Cherished Home Exudes A Sense Of Pride And Incredible Upkeep, Ready For You To Move-In And Enjoy.
Inclusions: Located in Coveted Christephen Crescent, Walking Distance to High-Ranking Schools Including Bayview Secondary School Renowned For the IB Program.
