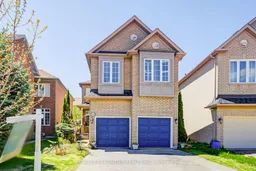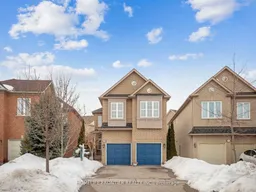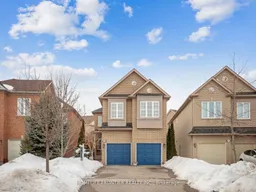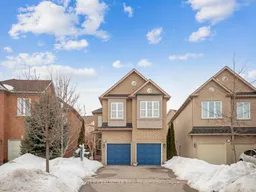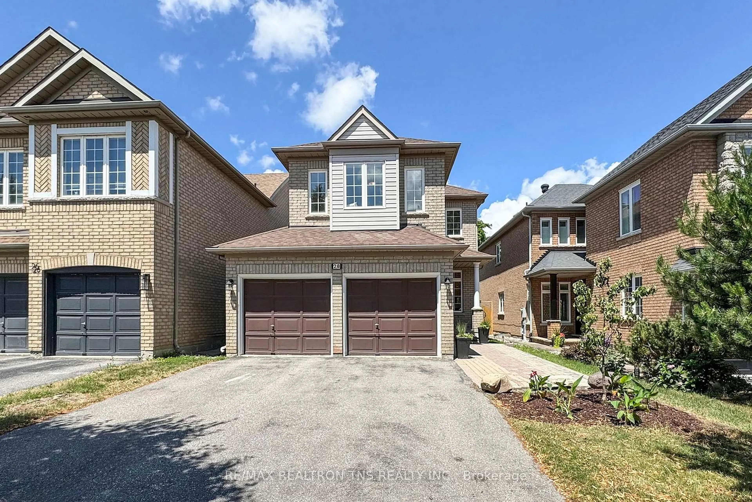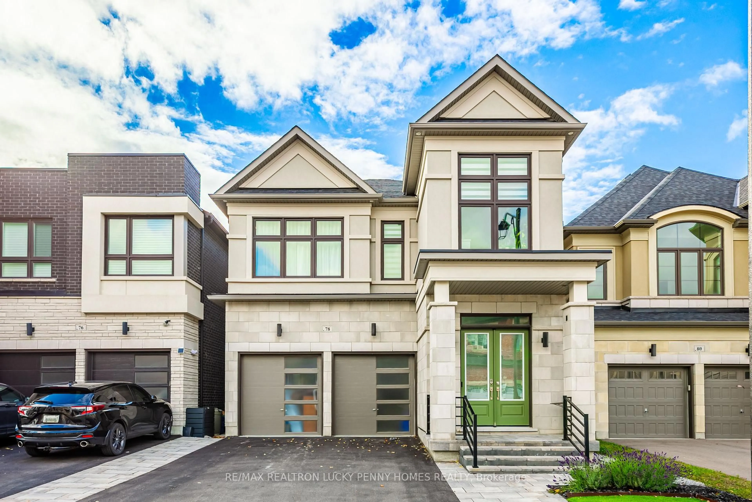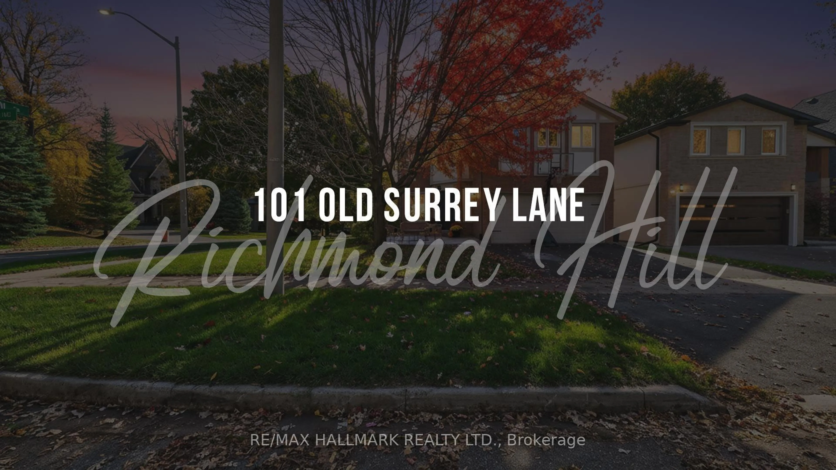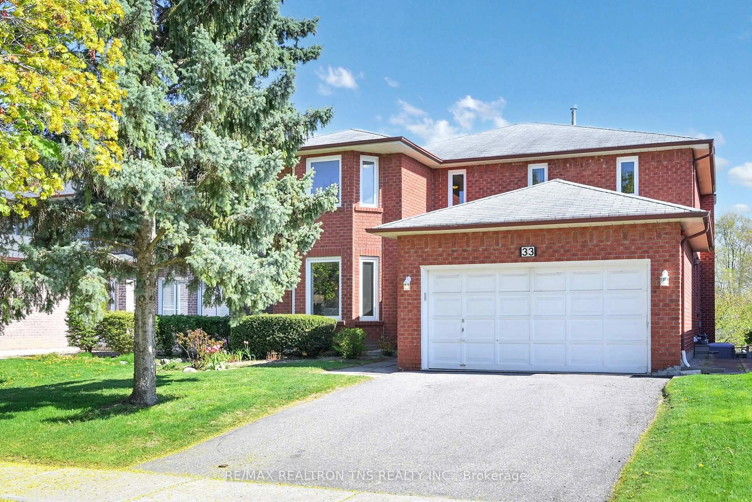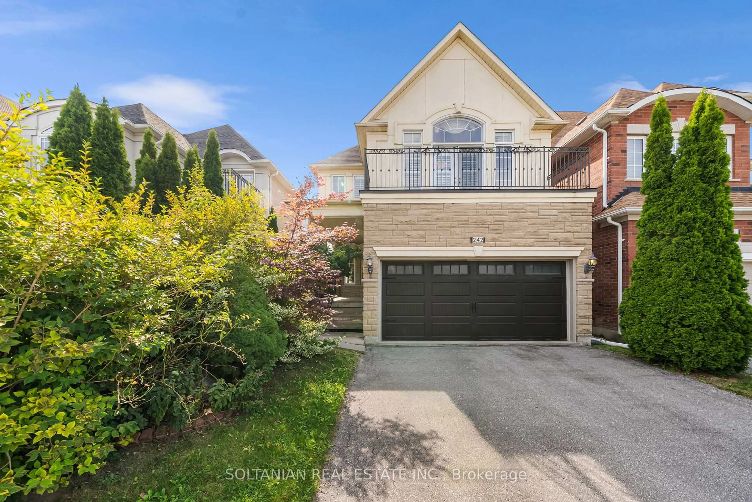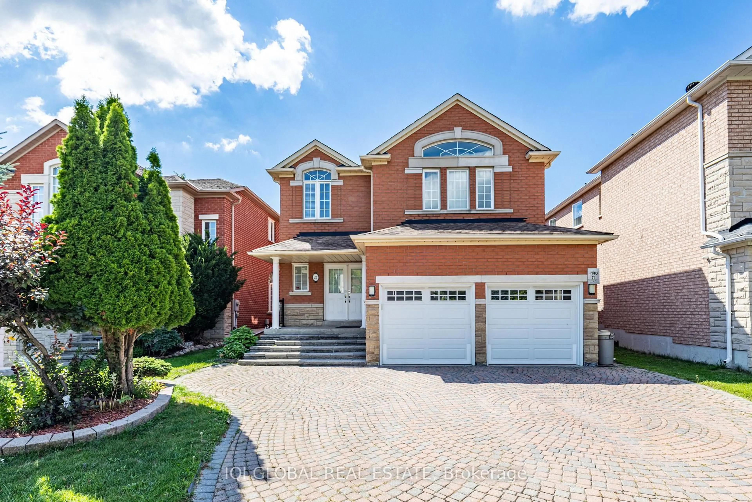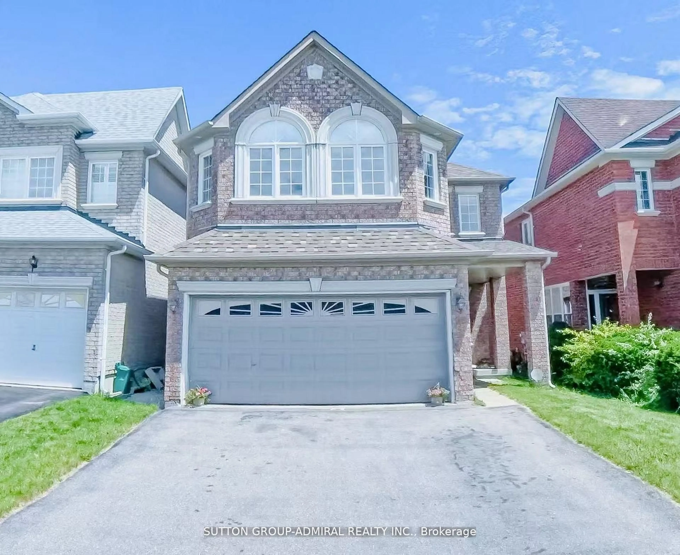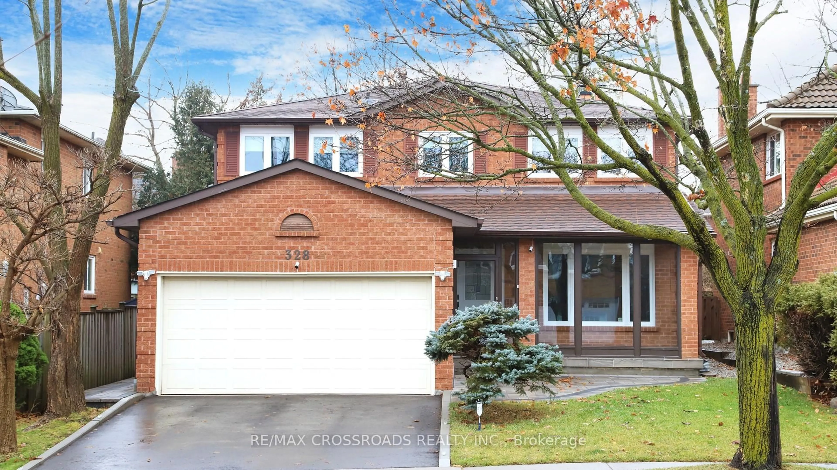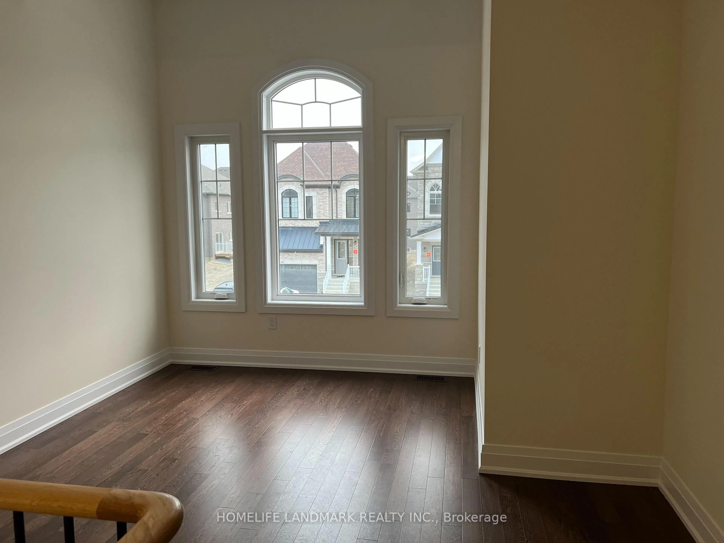Gorgeous Home in Highly Coveted Richmond Hill! Located in one of Richmond Hills top-rated school districts(BayView SS(IB), Richmond Rose PS), this beautifully maintained home offers both elegance and convenience. Just minutes from top amenities including community centers, Sports facilities, Schools, Shopping plazas, Costco, Walmart, the Library, Highway 404, and the GO Station, this home is perfectly situated for modern living. Lovingly cared for by an owner with a keen eye for design, this home features a 9 ft ceiling on the main floor, graceful Roman pillars, an oak staircase, and gleaming parquet floors that extend through the living, dining, and family rooms, as well as the second-floor landing and hallway, exuding timeless charm. The open-concept kitchen features Corian countertops, a tiled backsplash, and a bright breakfast area. Elegant California shutters add a touch of sophistication to the family room, primary bedroom, and ensuite. Step outside into a picturesque backyard, where lush greenery blooms into a private retreat. The meticulously landscaped garden, thoughtfully designed with perennials for year-round beauty and low-maintenance care, reflects the owners impeccable taste and attention to detail. This exceptional home is a rare gem - Don't miss out!
Inclusions: Fridge, Stove, Hood Fan, B/I Dishwasher, Washer, Dryer, Existing Window Coverings, All Elf, Garage Door Opener & Remote, Humidifier, Furnace, CAC, Arch and Gazebo In backyard
