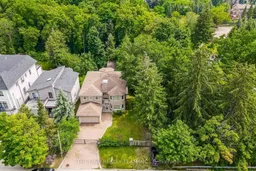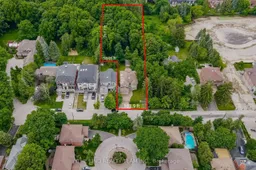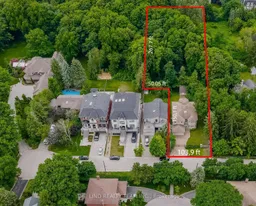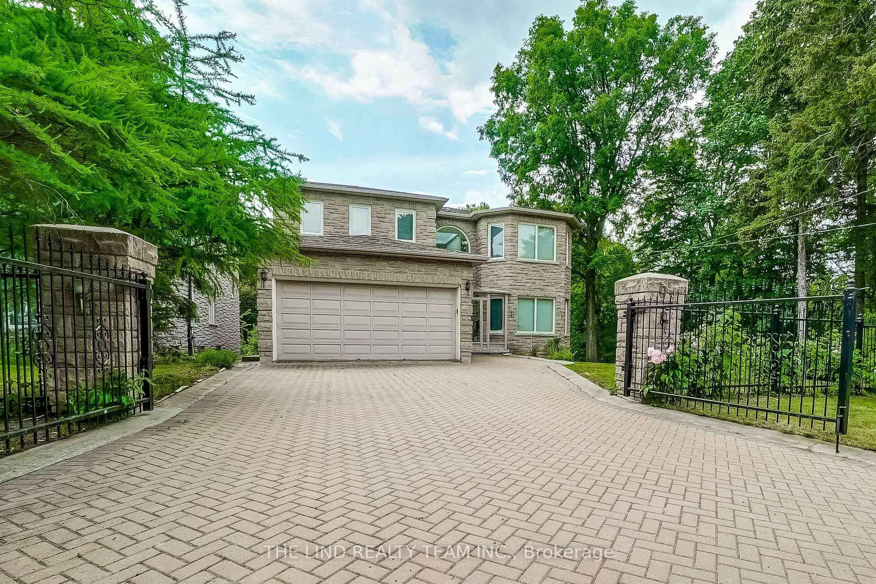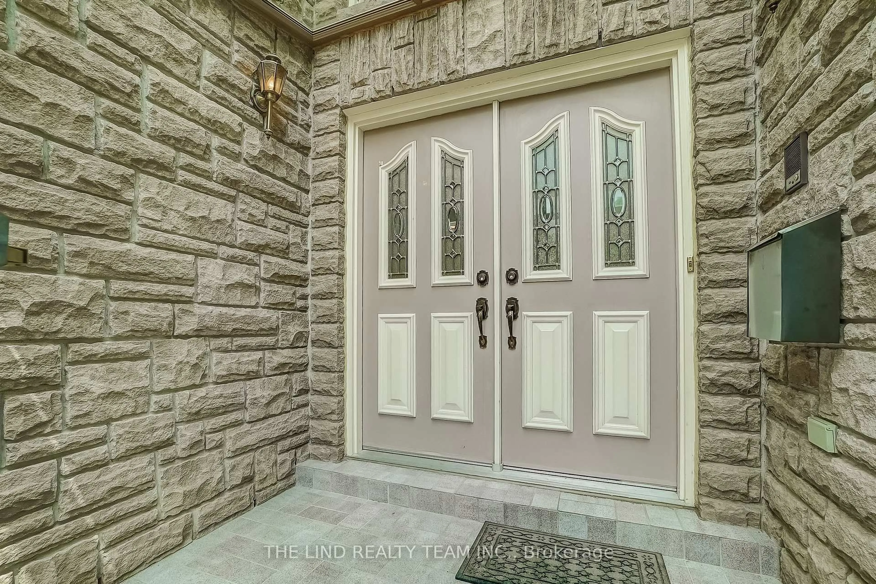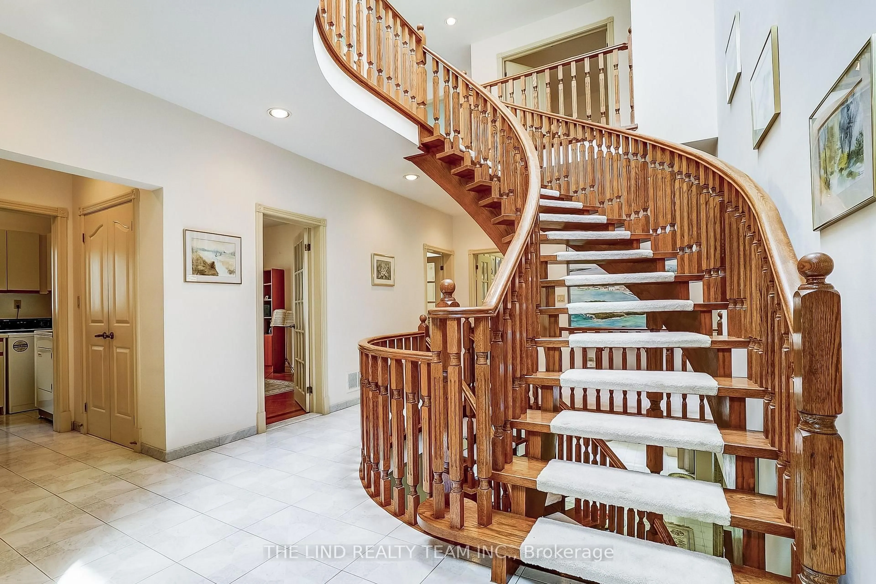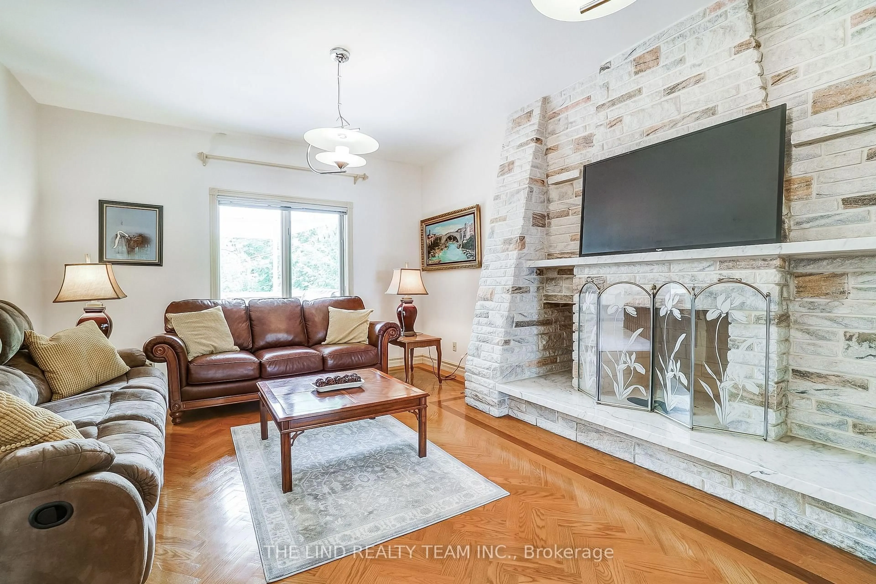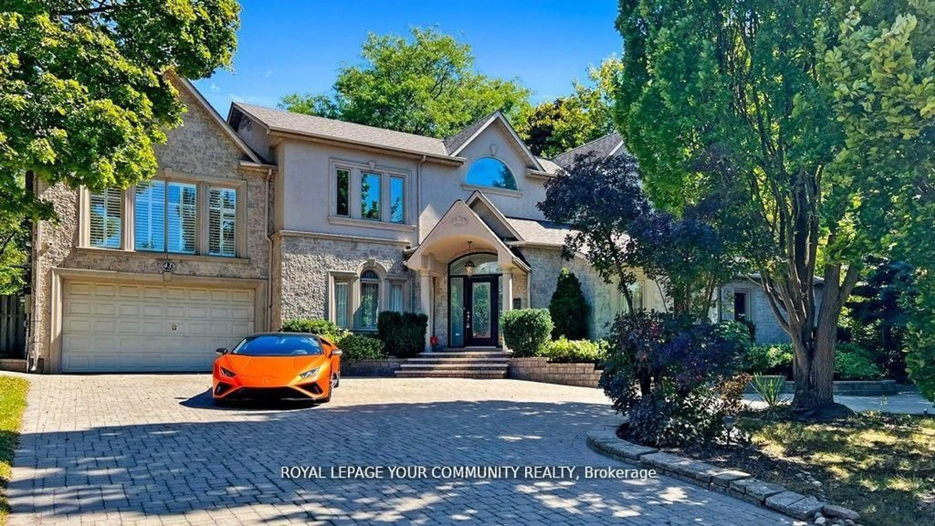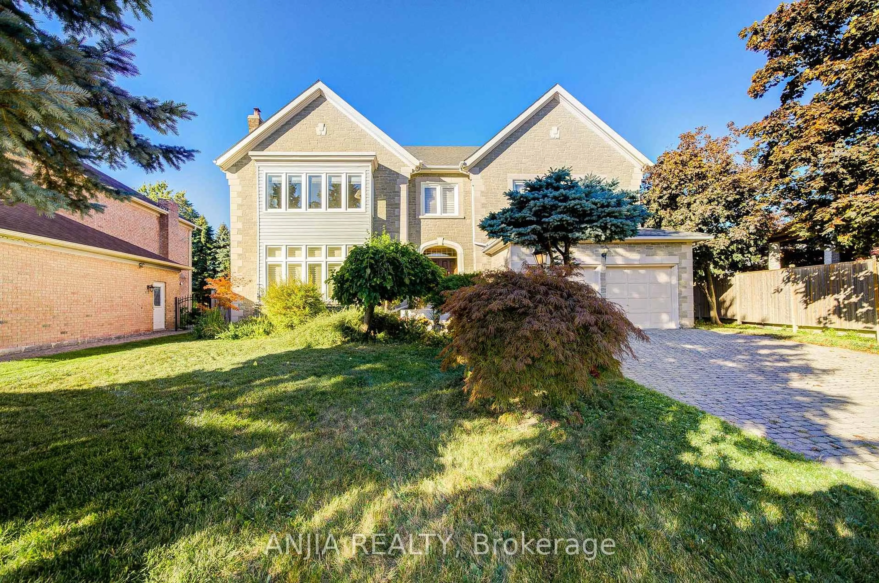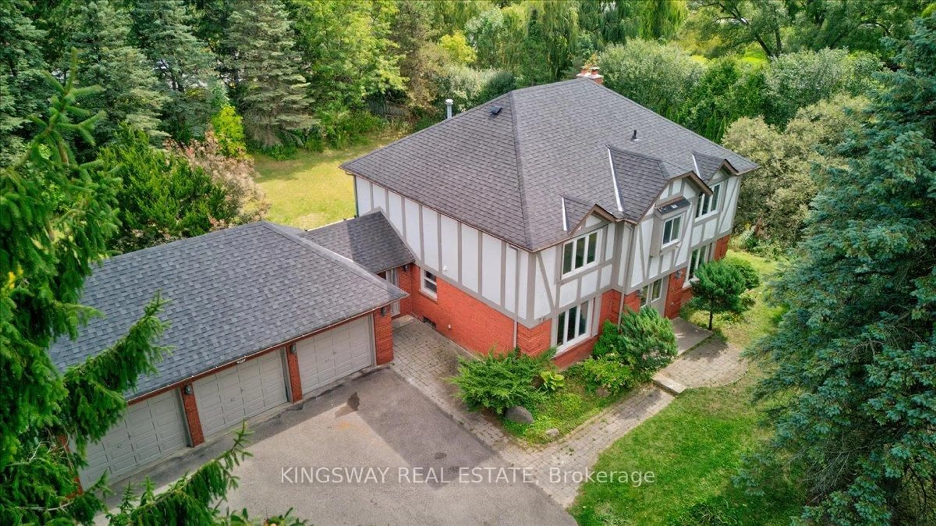99 Birch Ave, Richmond Hill, Ontario L4C 6C5
Contact us about this property
Highlights
Estimated valueThis is the price Wahi expects this property to sell for.
The calculation is powered by our Instant Home Value Estimate, which uses current market and property price trends to estimate your home’s value with a 90% accuracy rate.Not available
Price/Sqft$679/sqft
Monthly cost
Open Calculator
Description
Multi-generational living! Two Family Ability W/Elevator To All 3 Lvls And Grg! 1.33Acre One Of A Kind Ravine Lot! Total Privacy! 3722Sf Full Stone Custom Home + Bright Finished W/O Lower Lvl W/Inlaw Suite!103Ft Frontx413Ft Depthx153Ft @ Rear Backing To Yr Own Picturesque Pvt Ravine with Environmental Protections! Well Maintained By Original Owner W/ Superior Construction Materials! 'Floating' Oak Staircase Bsmt To 2nd Storey! Beveled Fr Drs! Entertaining Sized Principal Rms! Den! Bright Prof Fin W/O Lower Level W/Inlaw Suite W/ Huge Lr-Dr-Kit-& 5Thbr O/C, W/ 2 W/O's To Patio -Suana W3Pc,-Wine Room! Interlock Dr! Parking For 6Cars! Gated! Dead End St. Big Centre Island Kit W/ W/O To Terrace O/L Scenic Ravine! Custom C-F Stone Fpl In Fam Rm! Sep Formal Lr+Dr! Prim W/Inviting 5Pc, Sitting Area, W/In & Bright W/O To Terrace O/L Ravine!! Big Secondary Brs Too, 2nd Br W/ 4 Piece Ensuite! Executive area with access to private schools. **PROPERTY CANNOT BE SEVERED OR DEVELOPED**
Property Details
Interior
Features
2nd Floor
Primary
6.44 x 7.26 Pc Ensuite / O/Looks Ravine / W/O To Balcony
2nd Br
3.99 x 4.314 Pc Ensuite / W/I Closet / Picture Window
3rd Br
3.69 x 4.31Double Closet / O/Looks Ravine / Picture Window
4th Br
5.22 x 5.84Picture Window / Double Closet / Elevator
Exterior
Features
Parking
Garage spaces 2
Garage type Attached
Other parking spaces 4
Total parking spaces 6
Property History
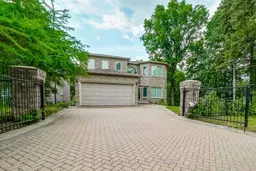 49
49