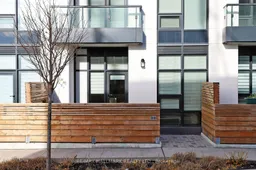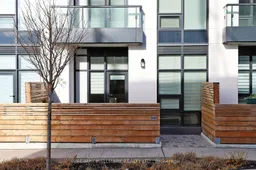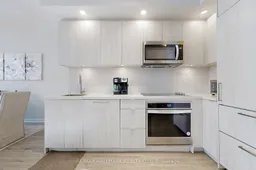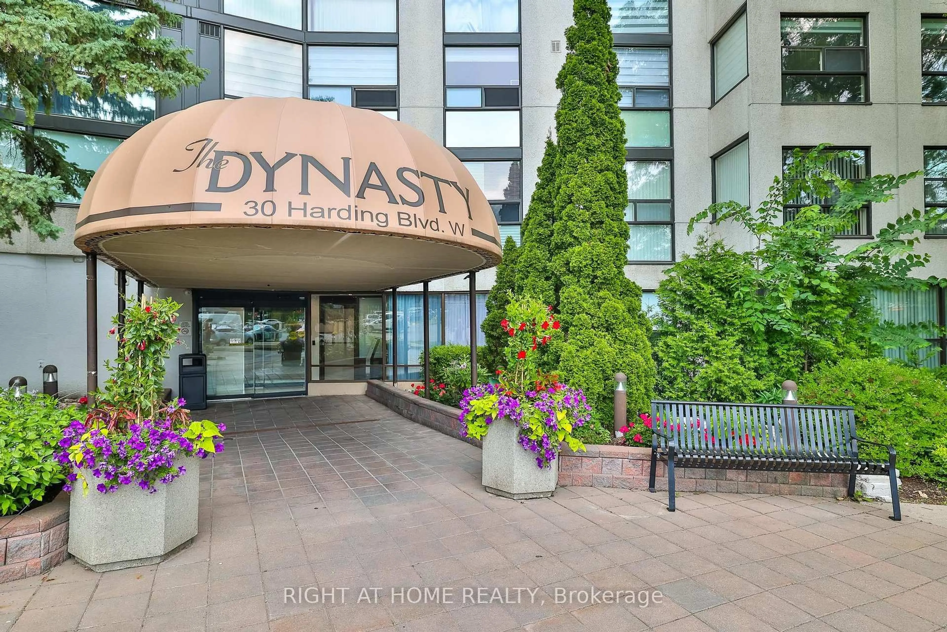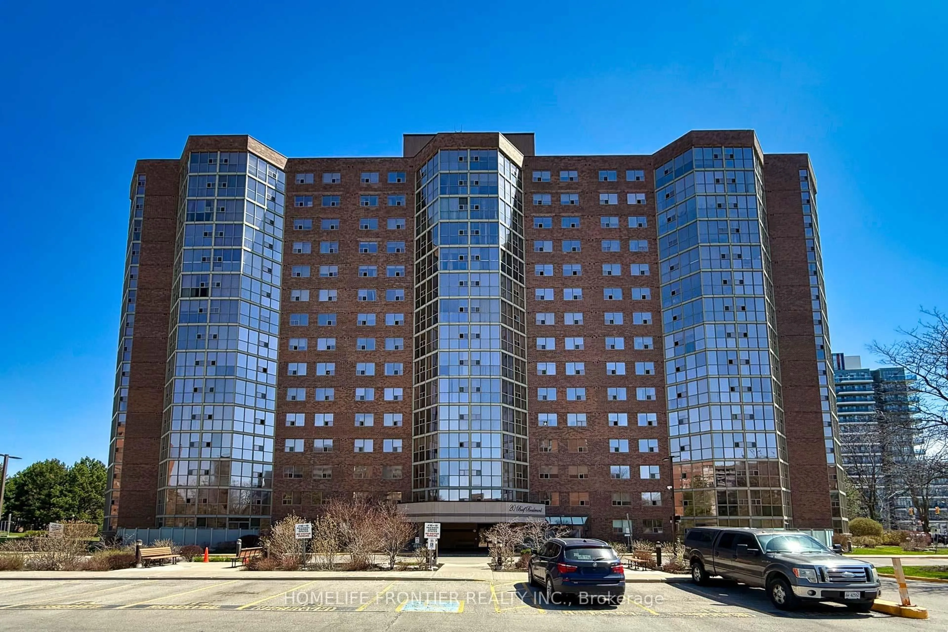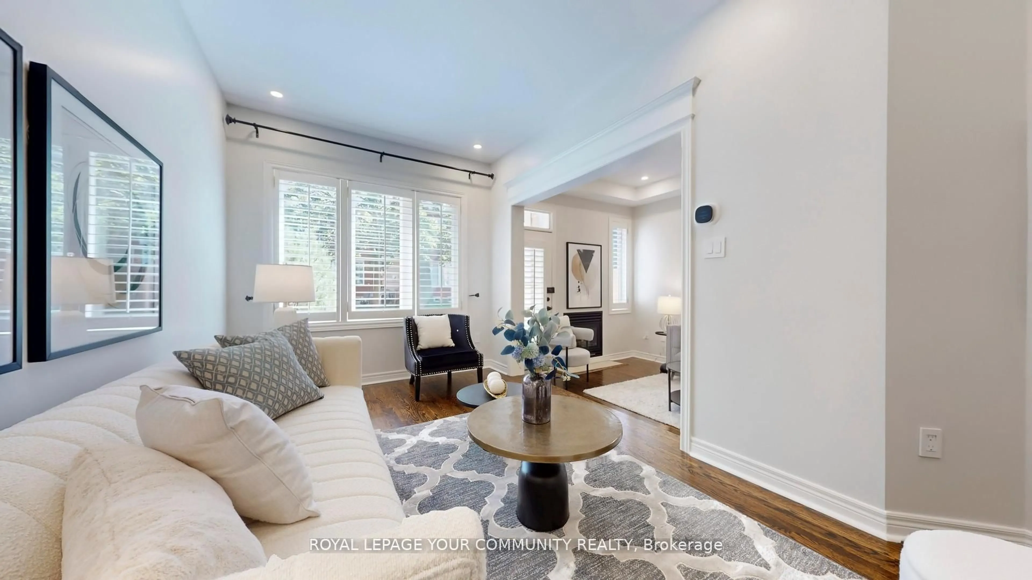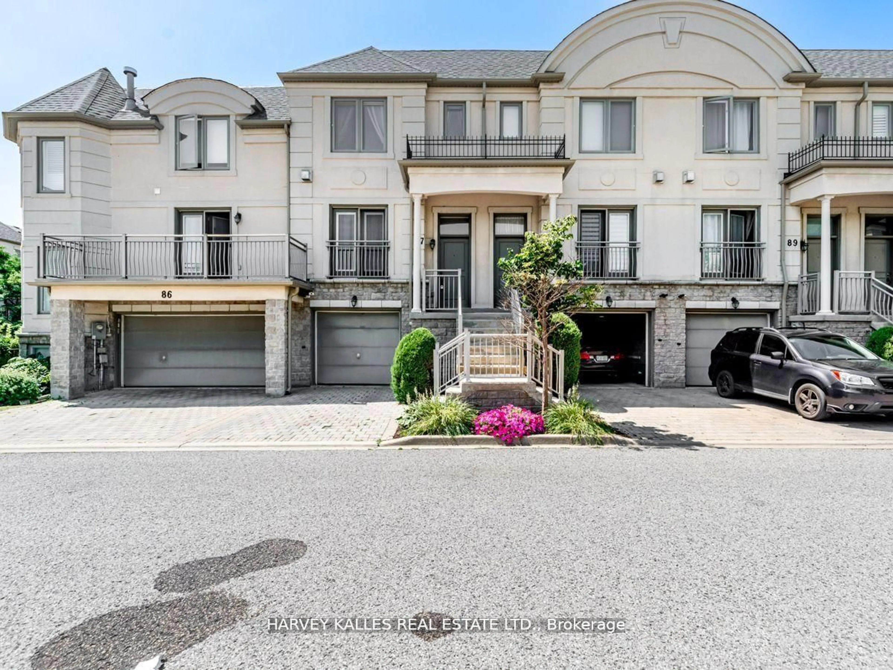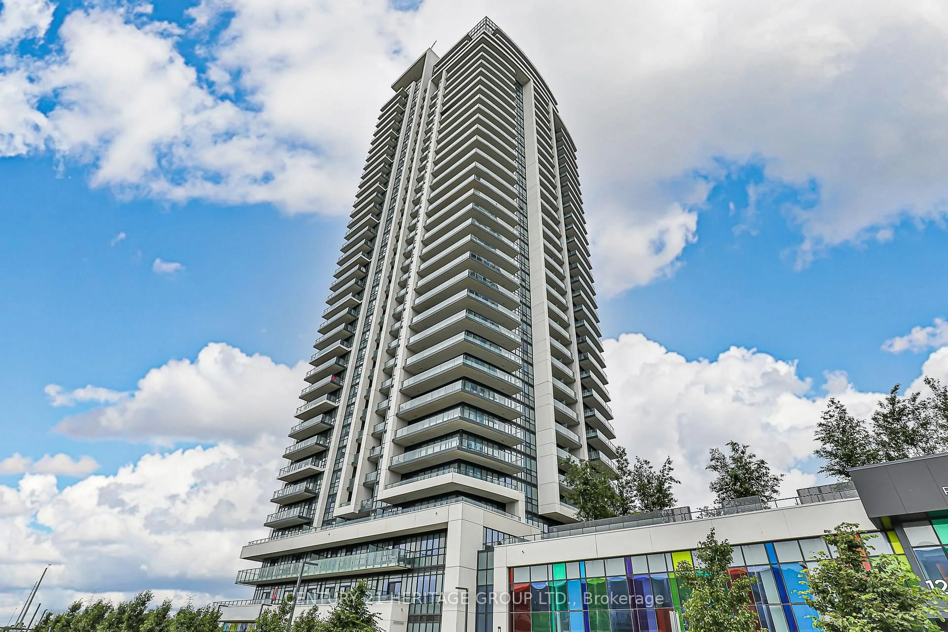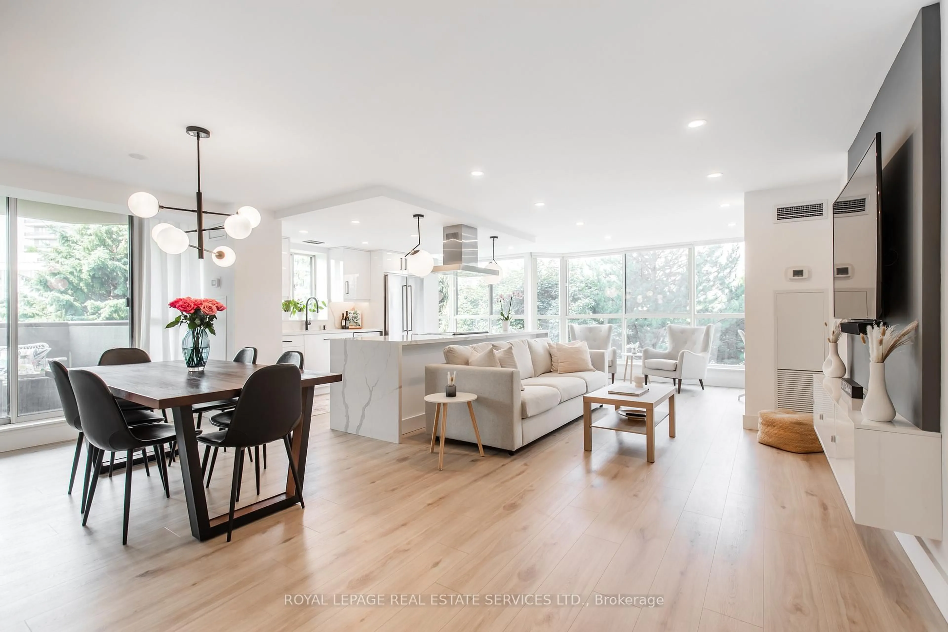Luxurious Condo-Townhouse with Rare Features in Prestigious South Richvale. This one-of-a-kind 3-bedroom South-Facing unit offers the perfect blend of luxury, functionality, and location. The spacious, open-concept layout is flooded with natural light with Custom motorized Zebra blinds in the living room & Dining room. The private terrace offers an outdoor space to relax or simply enjoy quiet moments with a Gas hook for your BBQ. The location is unparalleled: just steps from Yonge Street, providing easy access to top-rated schools, scenic trails, fine dining, shopping, and public transit. Residents also enjoy access to premium building amenities, including a gym, yoga studio, basketball court, sports room, rooftop terrace with BBQ, meeting room, and a dog wash station. Maintenance fees include internet service, This Gorgeous home combines modern upgrades, functional spaces, and unbeatable location, making it a rare opportunity to own a piece of South Richvale's prestigious lifestyle. Schedule your viewing today! **EXTRAS** One Parking & One Locker Included, Maintenance Fee includes internet service as well.
Inclusions: S/S Built In Fridge, S/S Stove, Built in Dishwasher, Washer, Dryer, B/I Microwave, Window Coverings.
