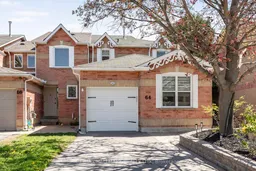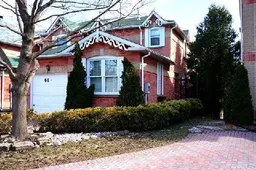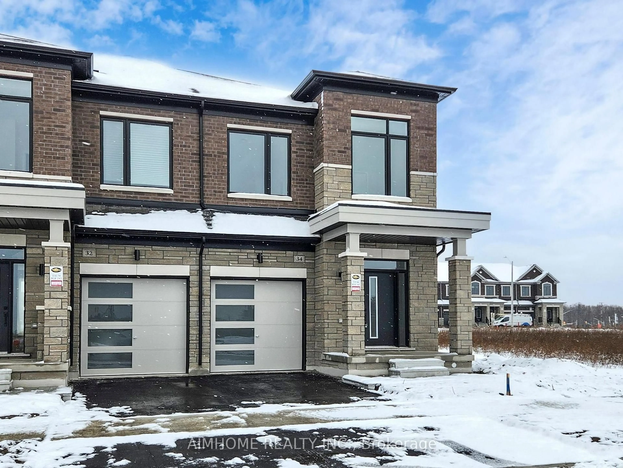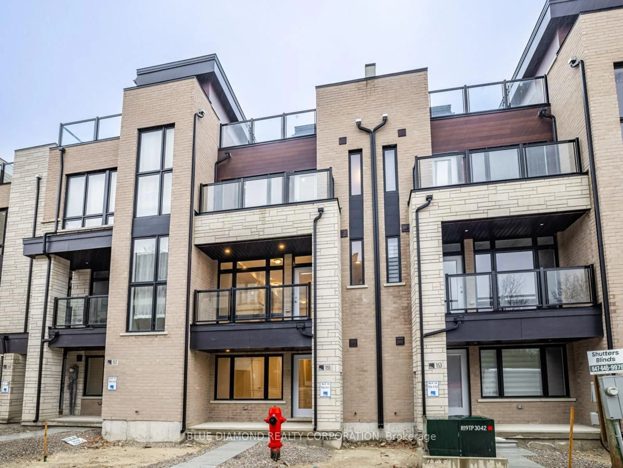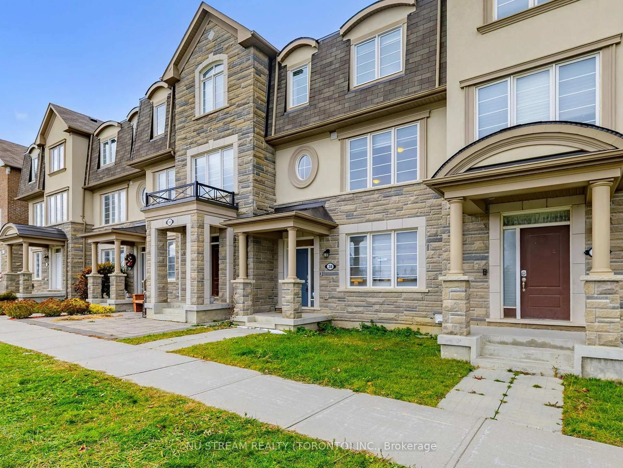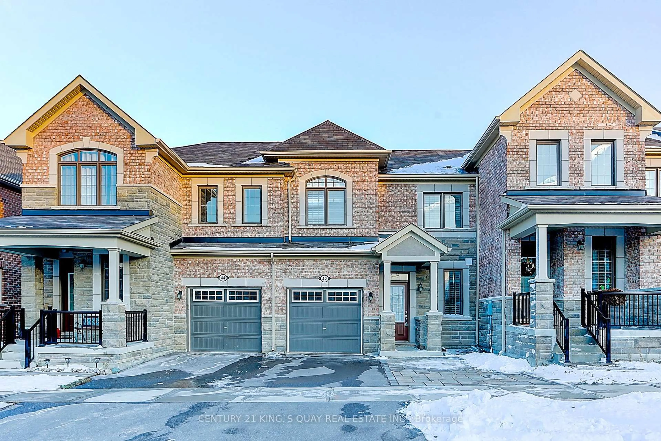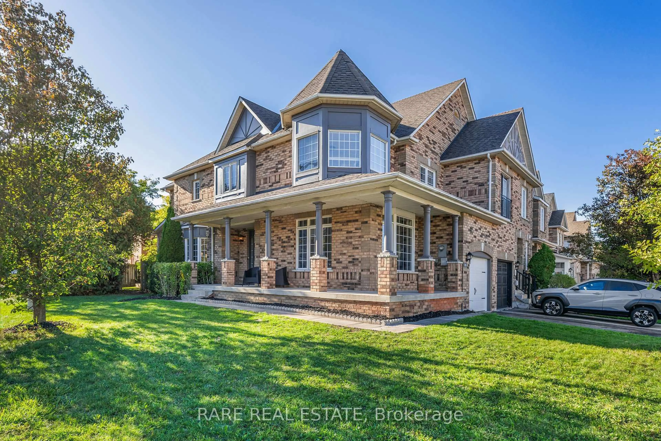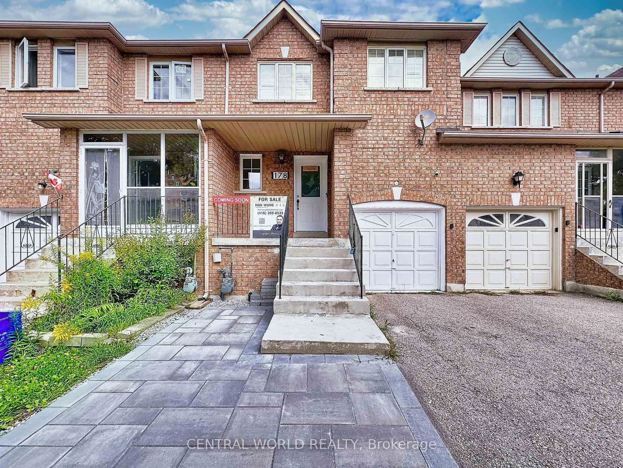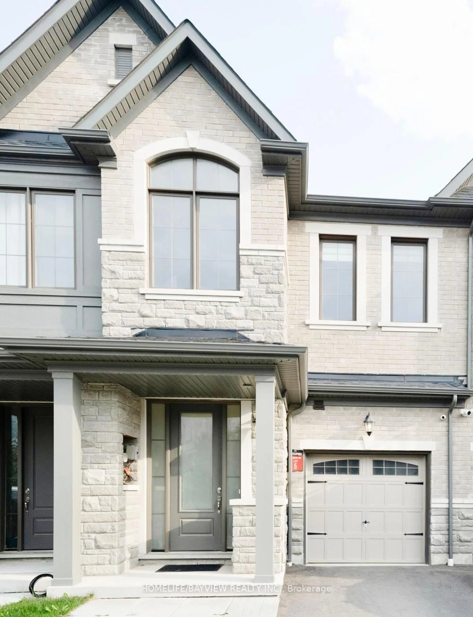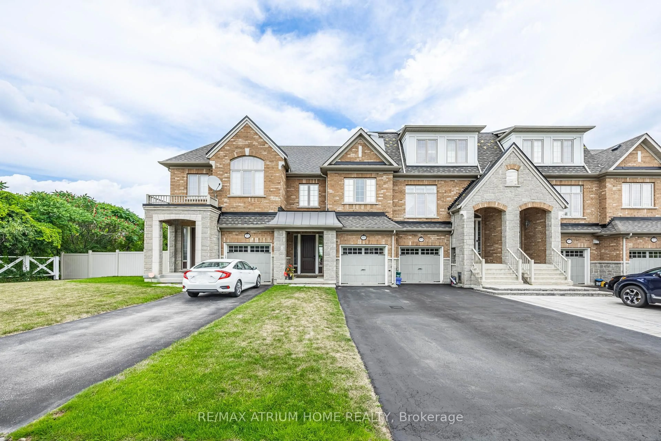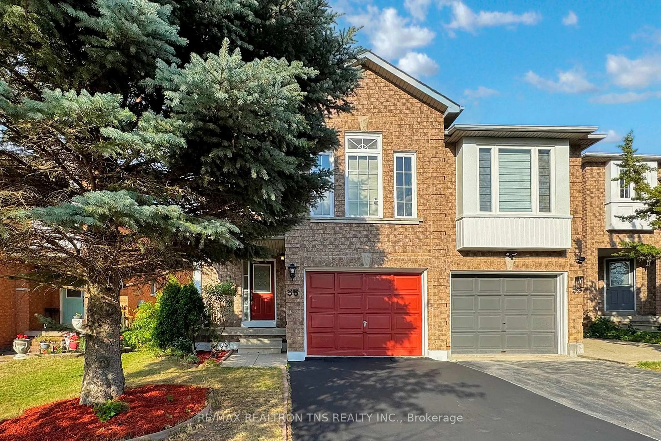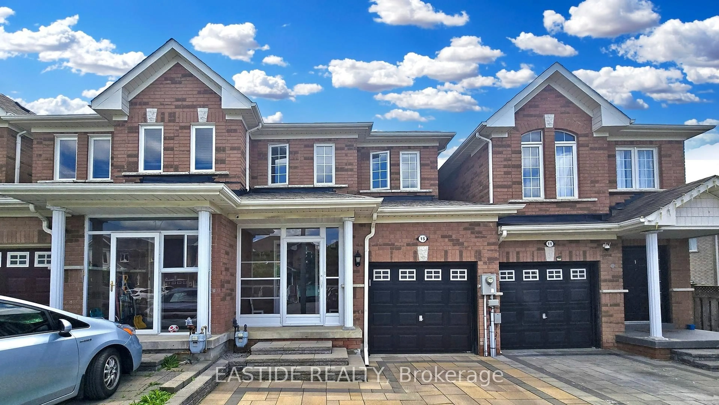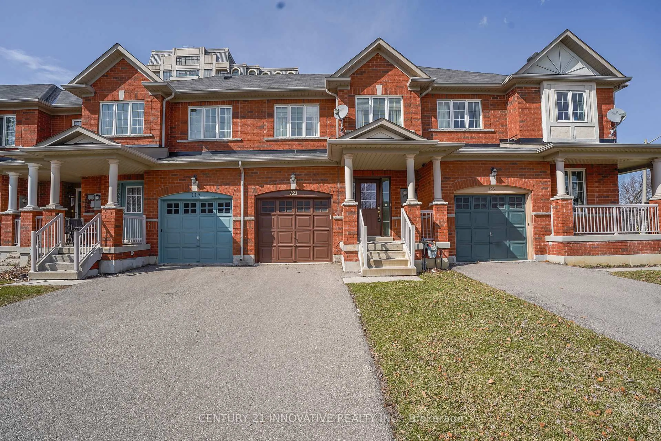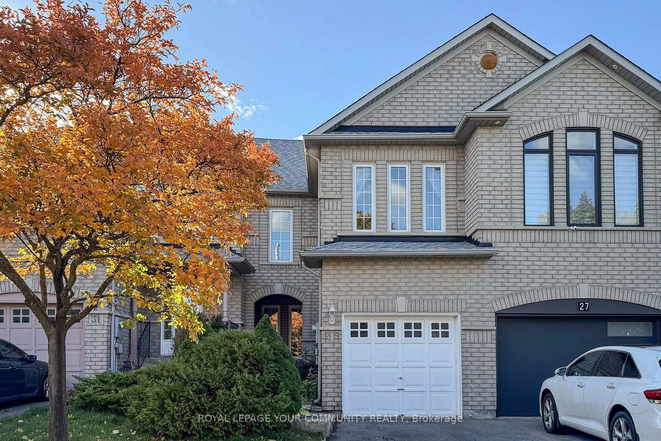Beautifully Renovated End-Unit Freehold Townhome Located on a quiet cul-de-sac in a highly desirable neighborhood, this bright and spacious 3+1 bedroom home offers a rare combination of style, function, and investment potential. Featuring a walk-out basement, fully fenced yard, and direct garage access, this home has been extensively upgraded and is truly move-in ready. Enjoy an open-concept layout with a formal dining area, cozy family room, and a custom kitchen with quartz countertops, a center island, pantry, and walk-out to a large private deck. Highlights: Basement: Two sections landlord area with office/laundry/utilities; tenant studio with full amenities and separate Walk-out. fully fenced yard Direct garage access South-facing bedrooms with newer windows Major Renovations & Upgrades: Open concept created with wall removal between kitchen/living Kitchen island added, full appliance replacement (2017)Full window replacement, new flooring, baseboards & doors (2017)Upgraded bathrooms, Smooth ceilings, included Roof (2014), expanded and repainted deck, interior access to the garage, Furnace & A/C (~6 yrs old)A turn-key home with thoughtful upgrades throughout, close to schools, parks, transit, and amenities. A must-see!
Inclusions: Fridge, Dishwasher, over the range microwave, Stove, 2 Washer/Dryer.
