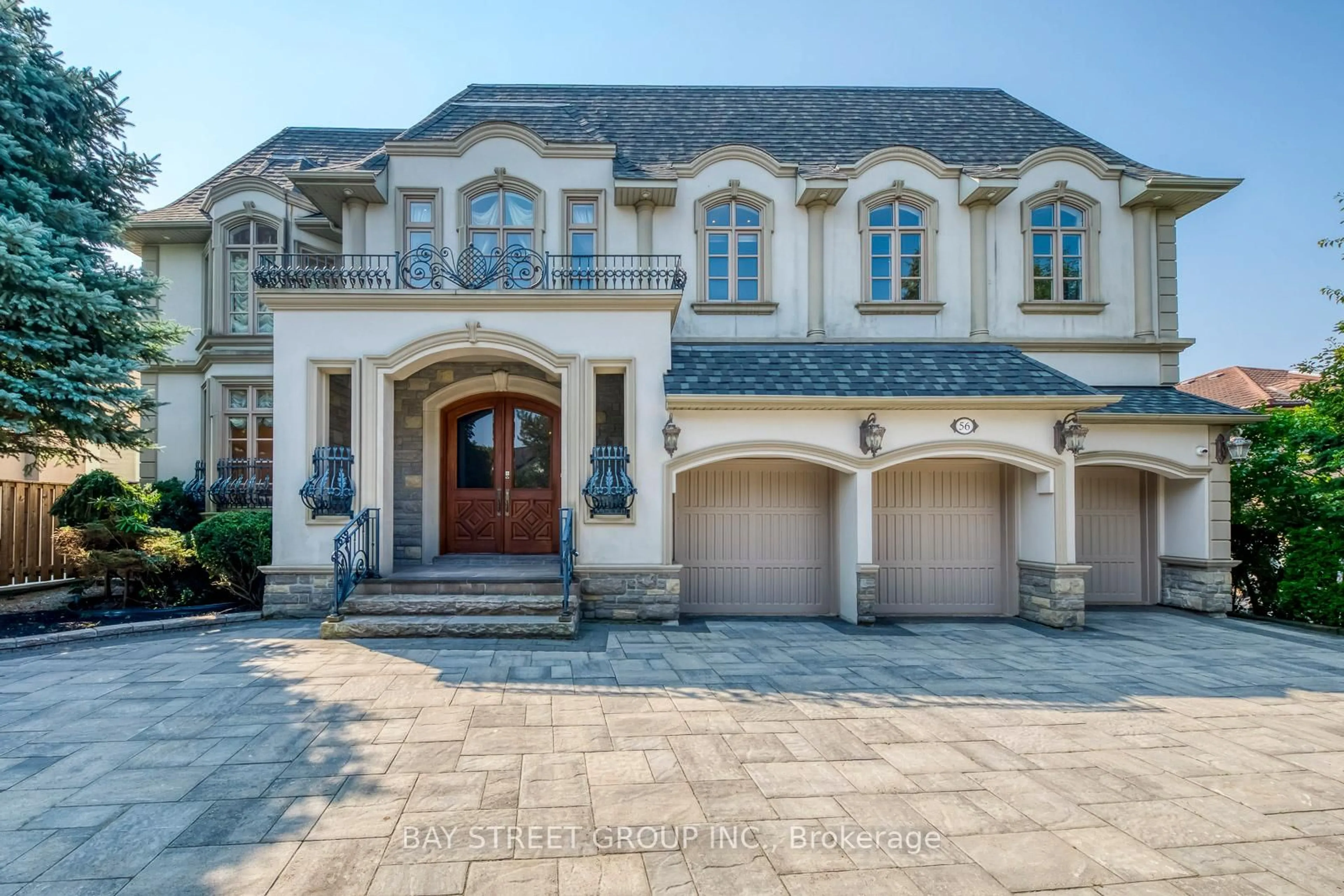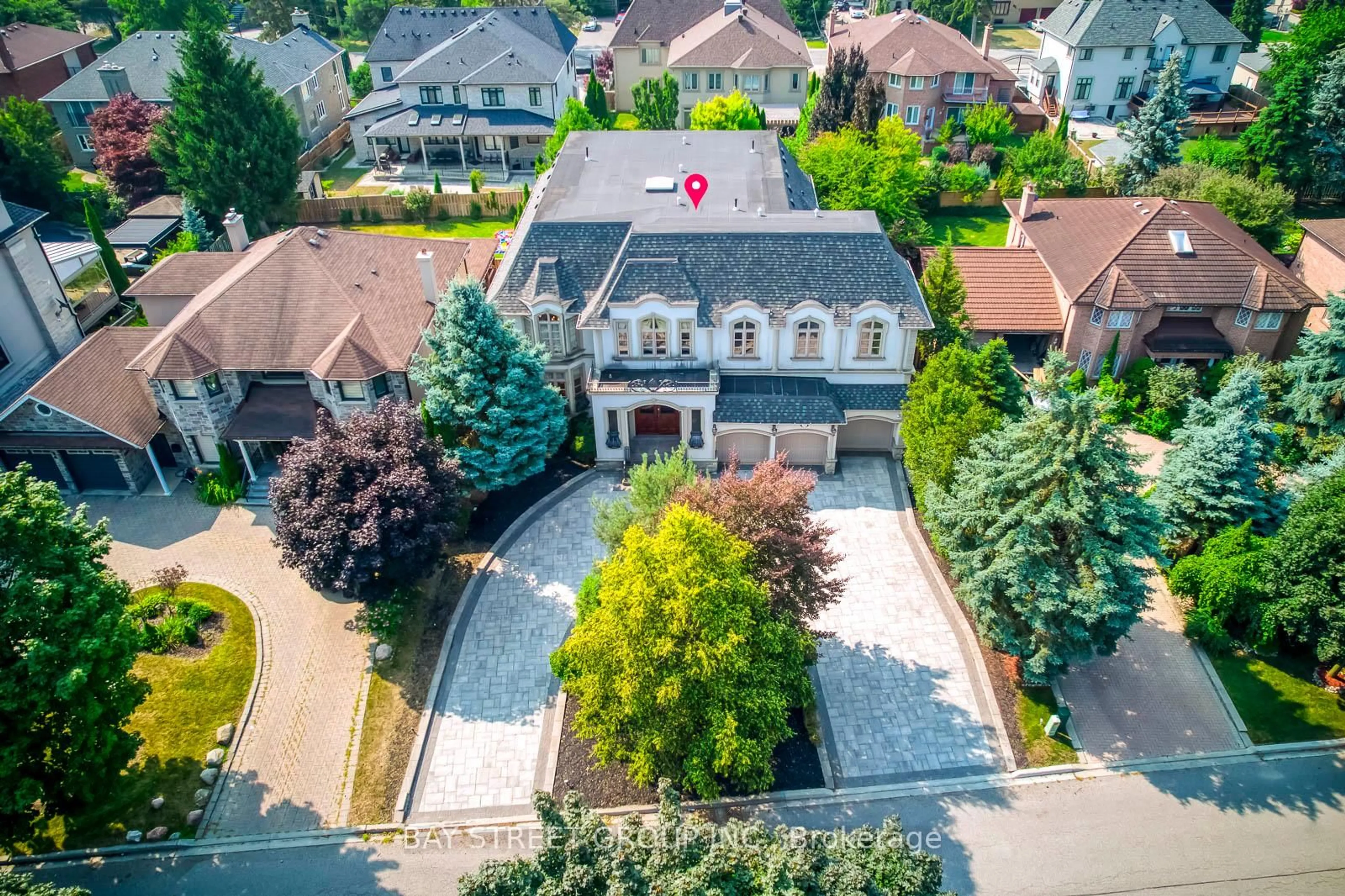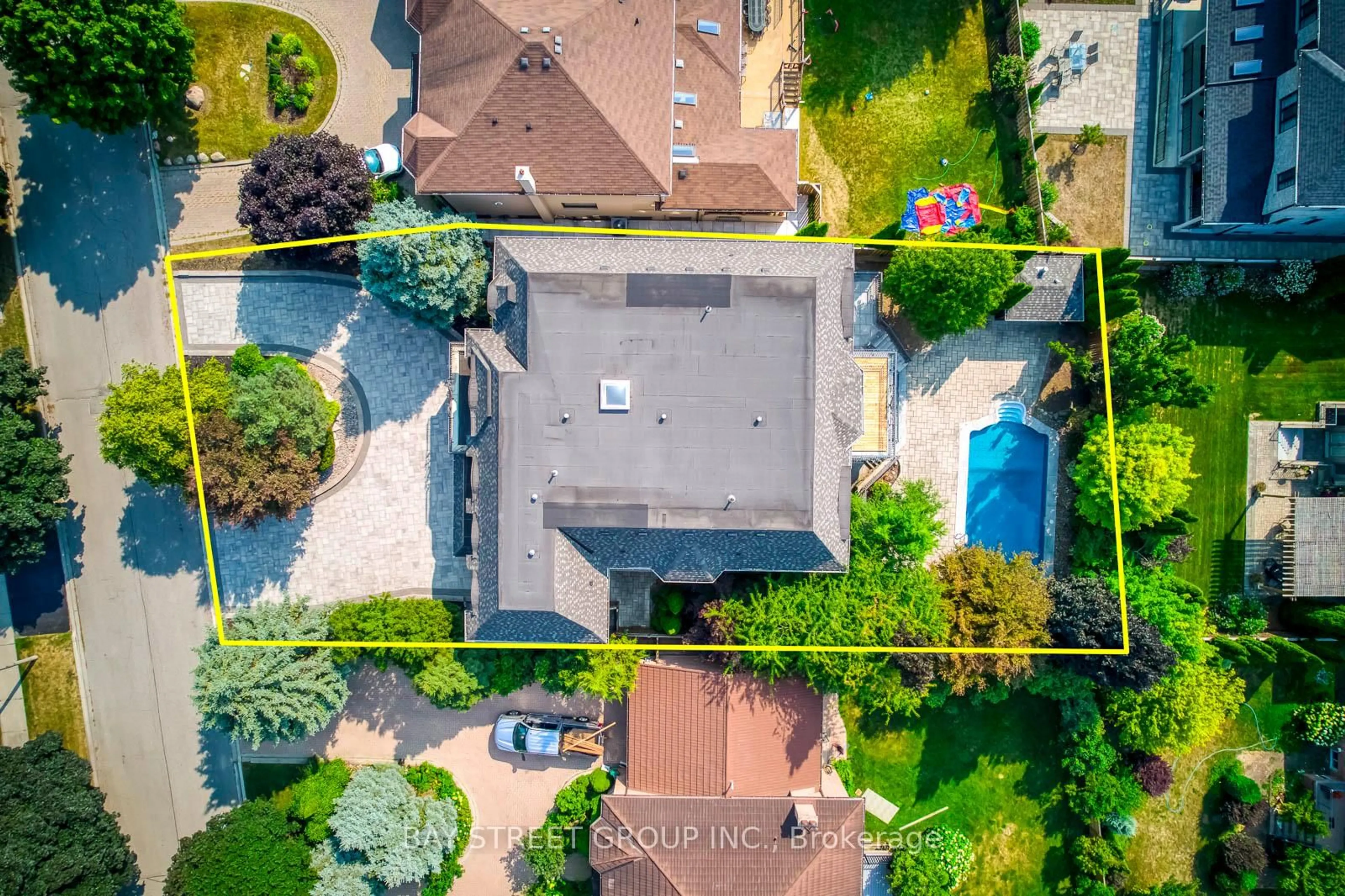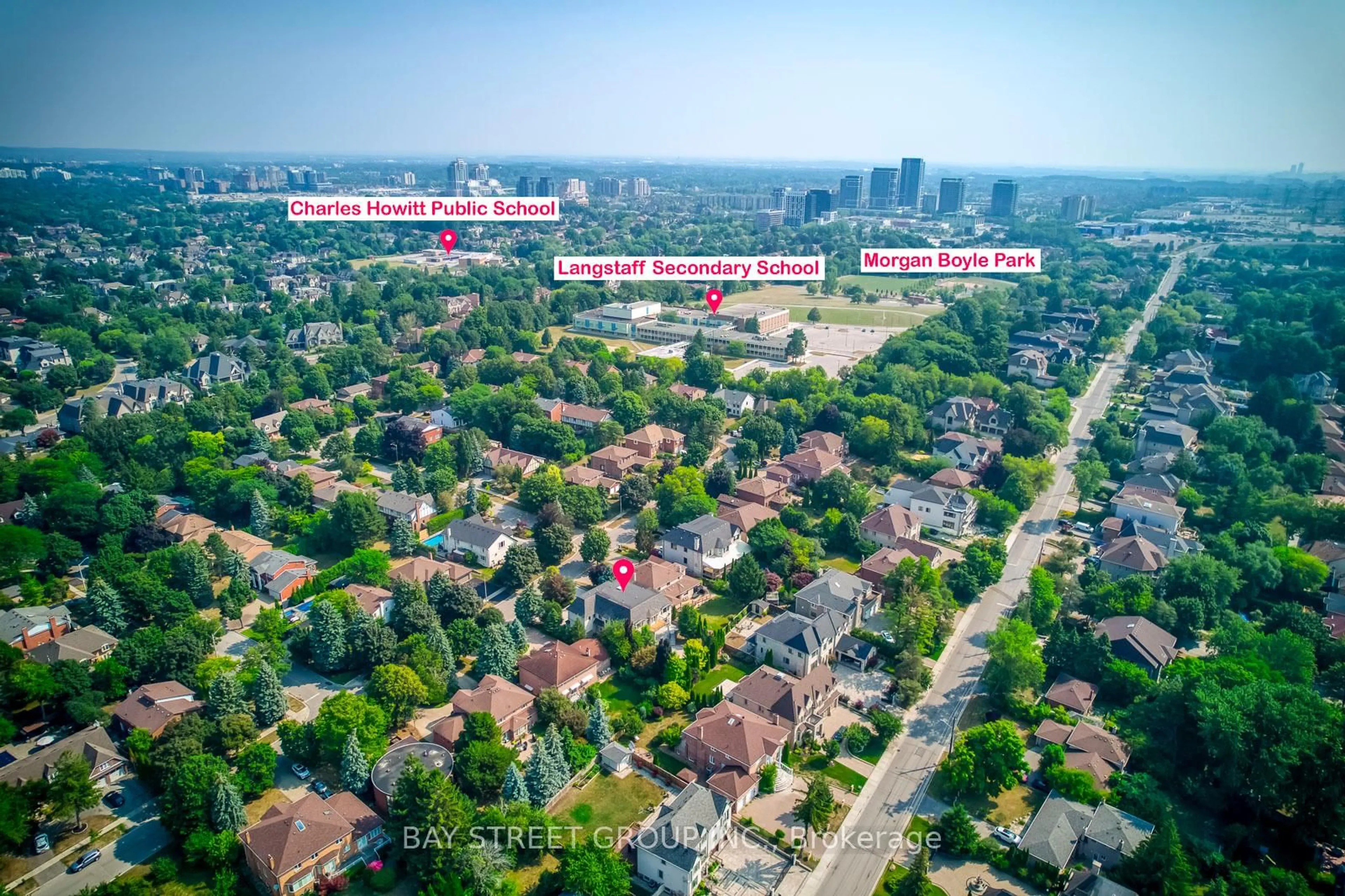56 Winchester Lane, Richmond Hill, Ontario L4C 6Y7
Contact us about this property
Highlights
Estimated valueThis is the price Wahi expects this property to sell for.
The calculation is powered by our Instant Home Value Estimate, which uses current market and property price trends to estimate your home’s value with a 90% accuracy rate.Not available
Price/Sqft$518/sqft
Monthly cost
Open Calculator
Description
Prestigious South Richvale luxury awaits in this custom-built, two-storey detached residence at Yonge and Hwy 7. With over 8,000 sq. ft. of exquisitely crafted interior space, this executive home offers six plus one bedrooms, eight baths and a three-car garage set behind an elegant circular driveway. Step through grand limestone-floored foyer into a cathedral living room, where soaring ceilings and wrought-iron staircase frame an atmosphere of refined sophistication. Ten-foot ceilings on the main level flow seamlessly into a chefs dream kitchen appointed with granite counters, premium cabinetry and adjacent breakfast areaperfect for both intimate gatherings and formal entertaining. Rich hardwood floors lead to a fully appointed home office, formal dining room and powder room with exquisite detailing. Upstairs, nine-foot ceilings crown each bedroom wing. The sumptuous master suite is a private sanctuary, complete with a cozy sitting room, dual his-and-hers walk-in closets and a private terrace overlooking the south-facing backyard. Each additional bedroom enjoys an ensuite bath and ample closet space. Descend to the finished walk-out lower level, where a recreation room, media area and fitness zone extend your living space. Outside, discover a resort-style oasis: a large in-ground pool with poolside cabana, interlocked patio and manicured gardens, all framed by a south-facing exposure for maximum sun. Every detail of this home reflects superior craftsmanship and timeless elegance. Ideally located in one of Richmond Hills most coveted neighbourhoods, this estate offers unparalleled luxury living.
Property Details
Interior
Features
Exterior
Features
Parking
Garage spaces 3
Garage type Built-In
Other parking spaces 10
Total parking spaces 13
Property History
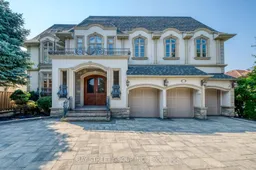 50
50
