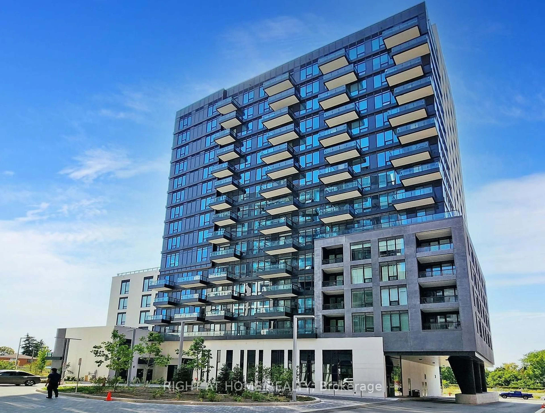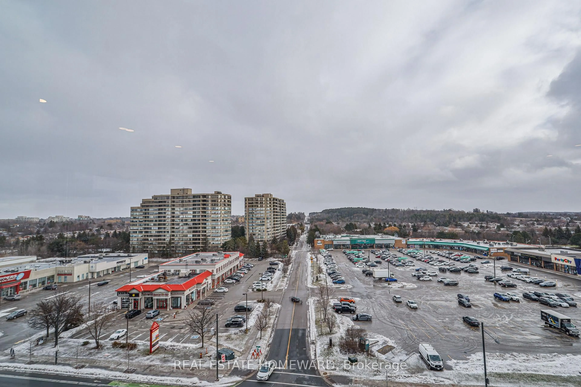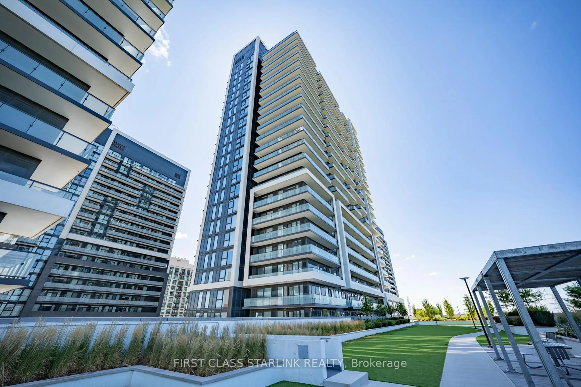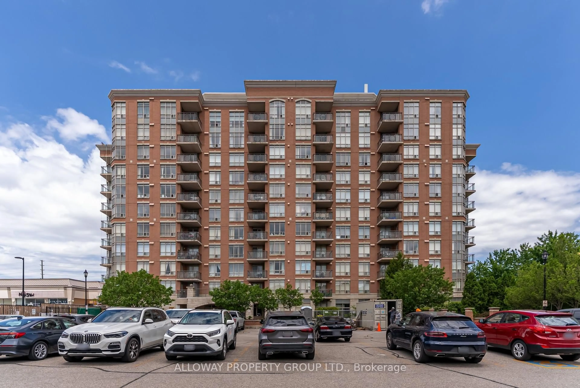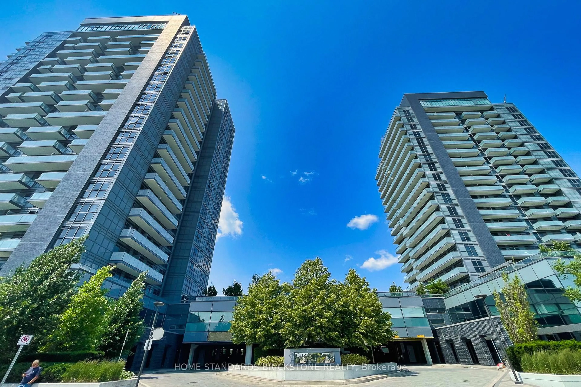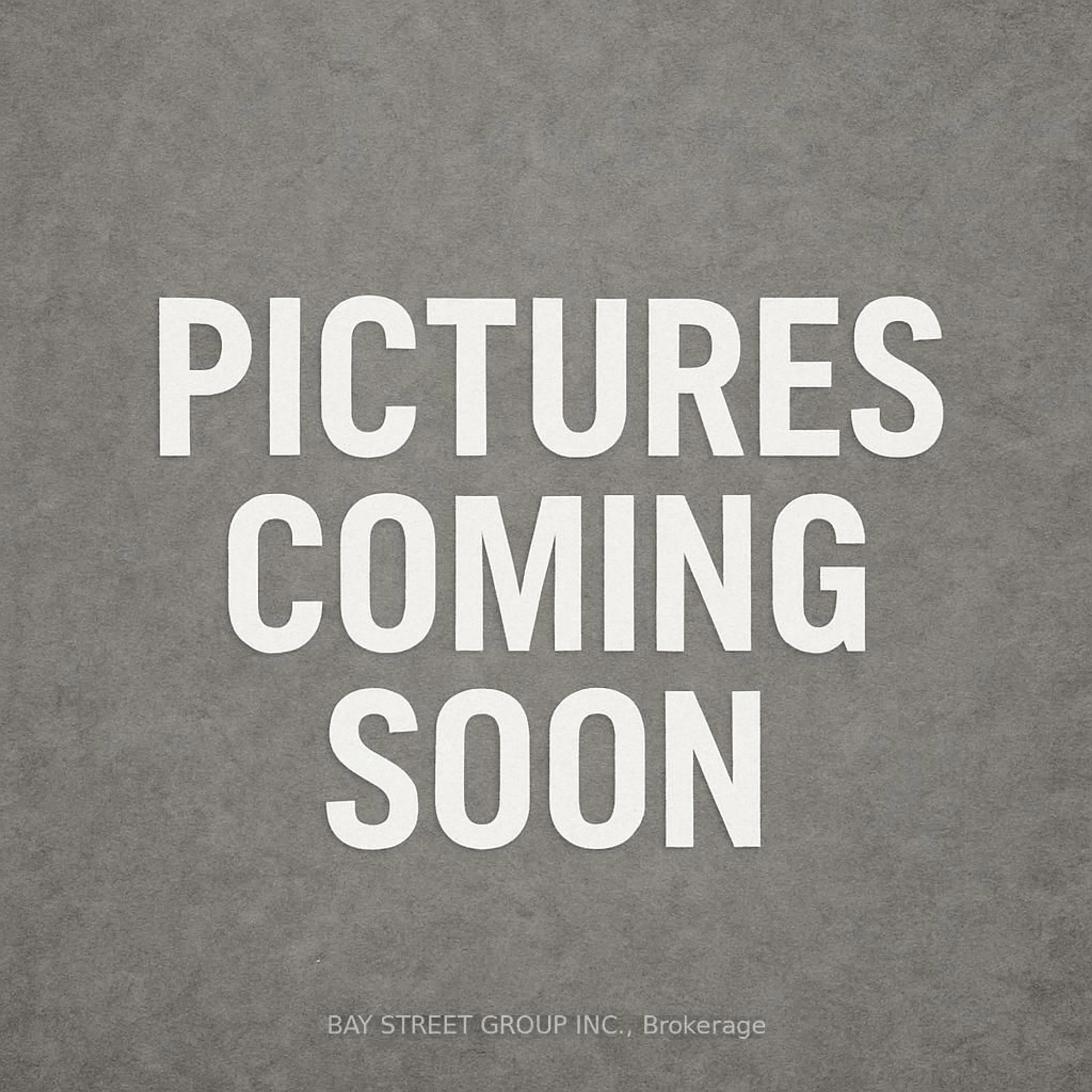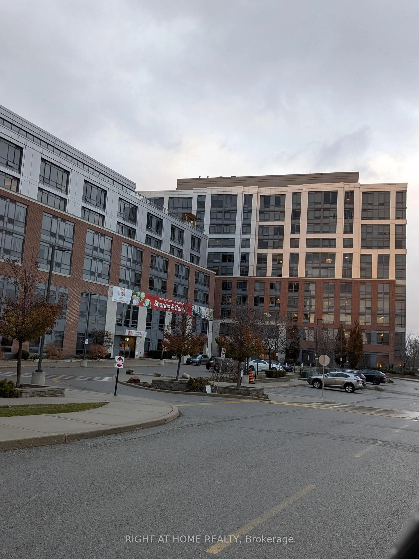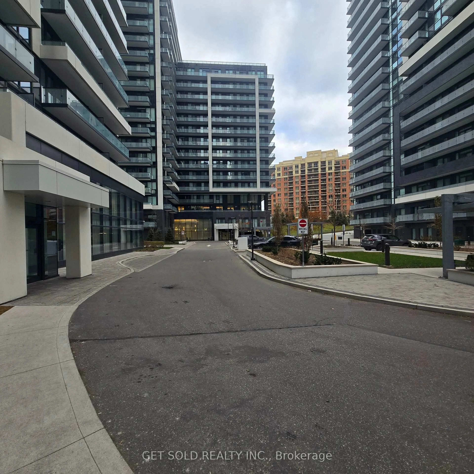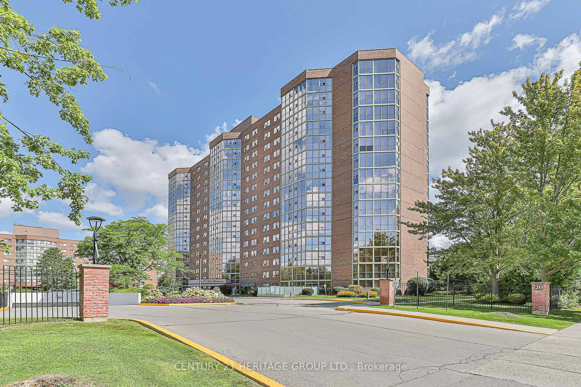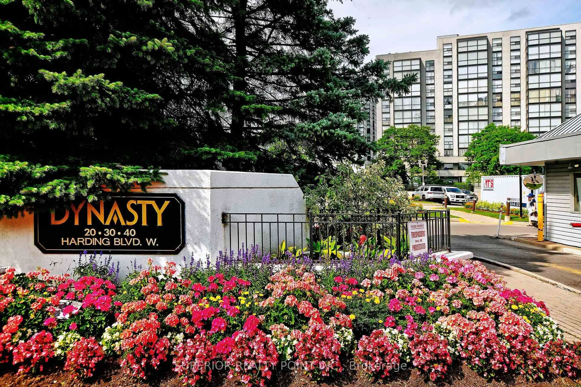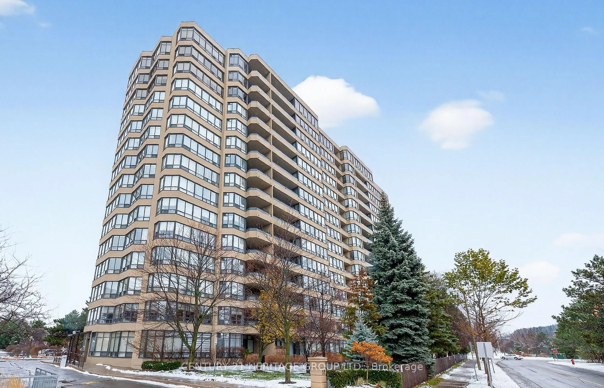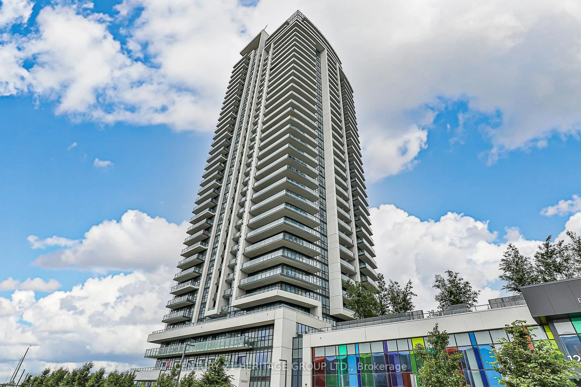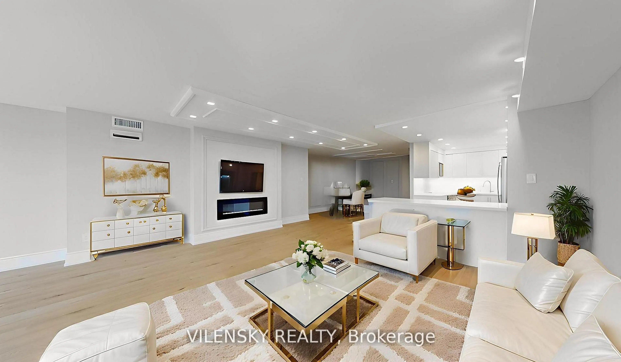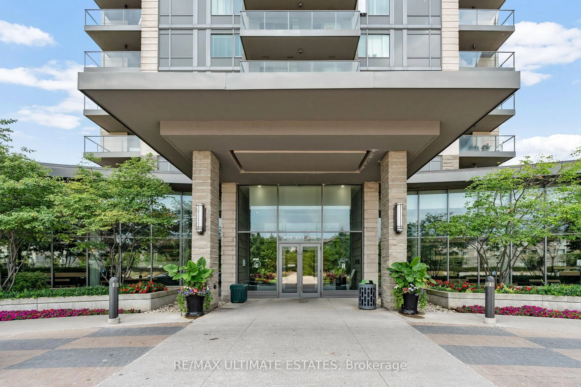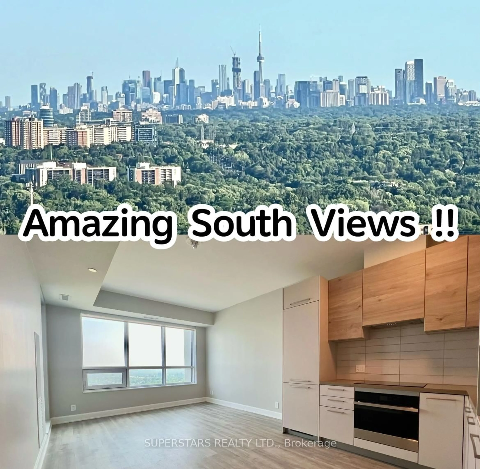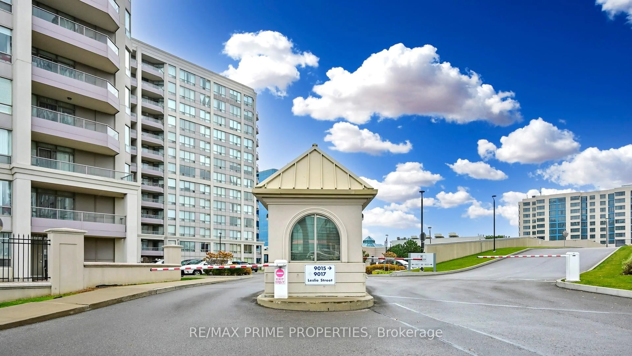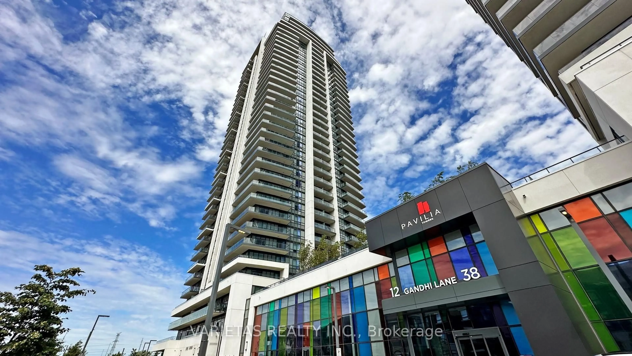Just professionally renovated with designer-inspired finishes throughout!! Stunning, extra large 3 bedroom suite with 2 new full bathrooms and a 1,382sf sophisticated bungalow-style layout that separates the living areas from the private bedroom wing. Newly updated eat-in kitchen with all brand new appliances (never used), restored cabinetry, new stone countertops and backsplash, and a bright breakfast sitting area that opens to the living room. Large, open dining room with ample space to seat the whole family overlooking the light-filled sunken living room with expansive wall-to-wall windows. Enjoy incredible unobstructed tree-top views of the tranquil neighbourhood and the city skyline from the 115sf private balcony. Retreat to the oversized primary bedroom including a sitting area with captivating views, a deep walk-in closet, and a new luxurious 4pc private ensuite! Two additional generous bedrooms with large windows and double closets. Plus a new stylish family bathroom. And yes, theres a laundry room (not just a closet!) with brand new full-sized front-loading washer & dryer. Other renovations include new high-end flooring throughout (no carpet) and a new upgraded electrical panel. No expense spared! Quiet, pet-friendly building nestled in a park-like setting with excellent fitness and recreation amenities including a heated outdoor pool. Condo fees are ALL-INCLUSIVE - maintenance fees include heat, hydro, water, A/C, cable, high-speed internet, and access to all amenities (amenity building Club 66 is scheduled to reopen in Aug after renovations - pool is open now). Unbeatable location! Just steps to Yonge Street, with transit at your door and walking distance to schools, shops, restaurants, and groceries. Side-by-side parking for two cars, plus a storage locker included!
Inclusions: Brand new (never-used) appliances: SS double-door fridge, SS stove and range hood, b/i dishwasher, microwave, front-loading washer & dryer. All light fixtures. All blinds where installed.
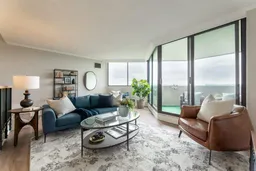 29
29

