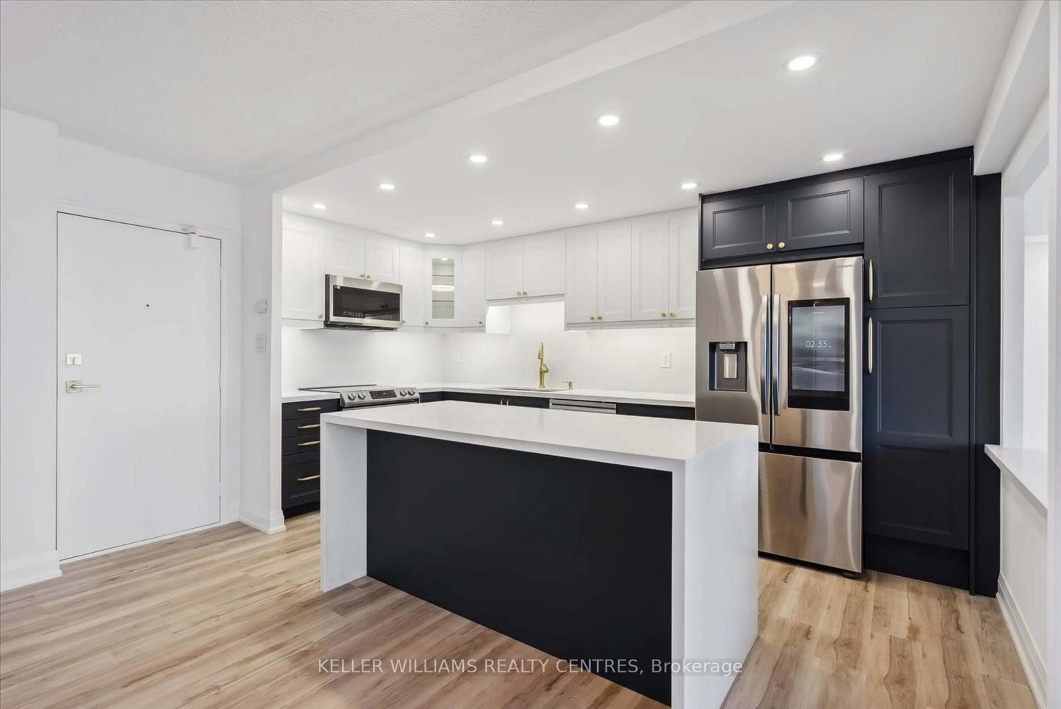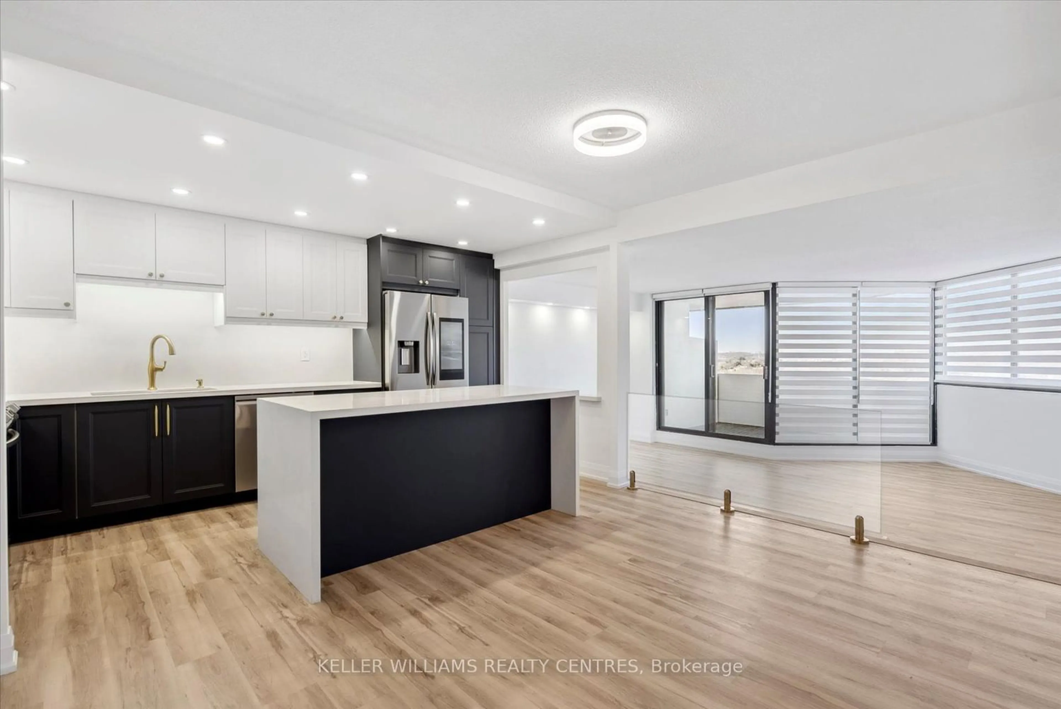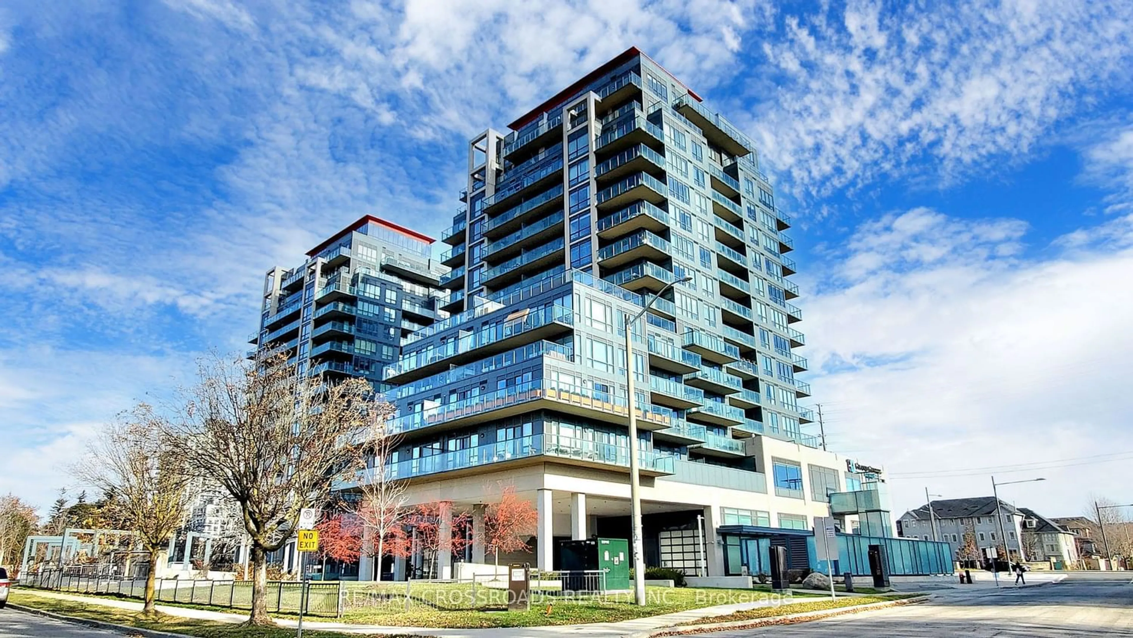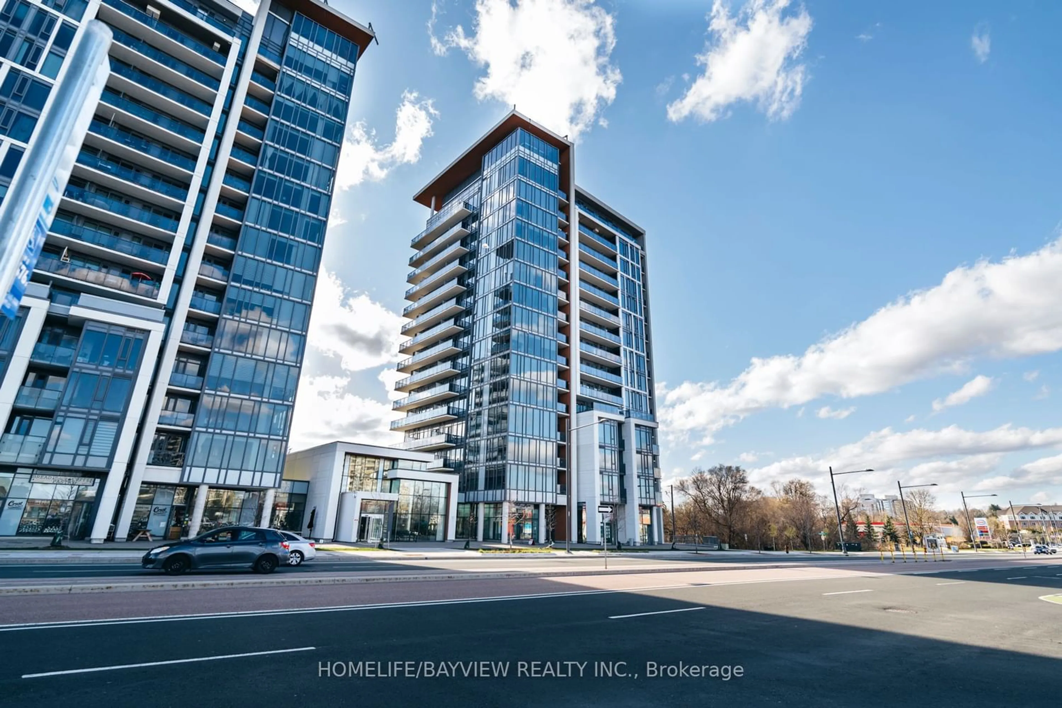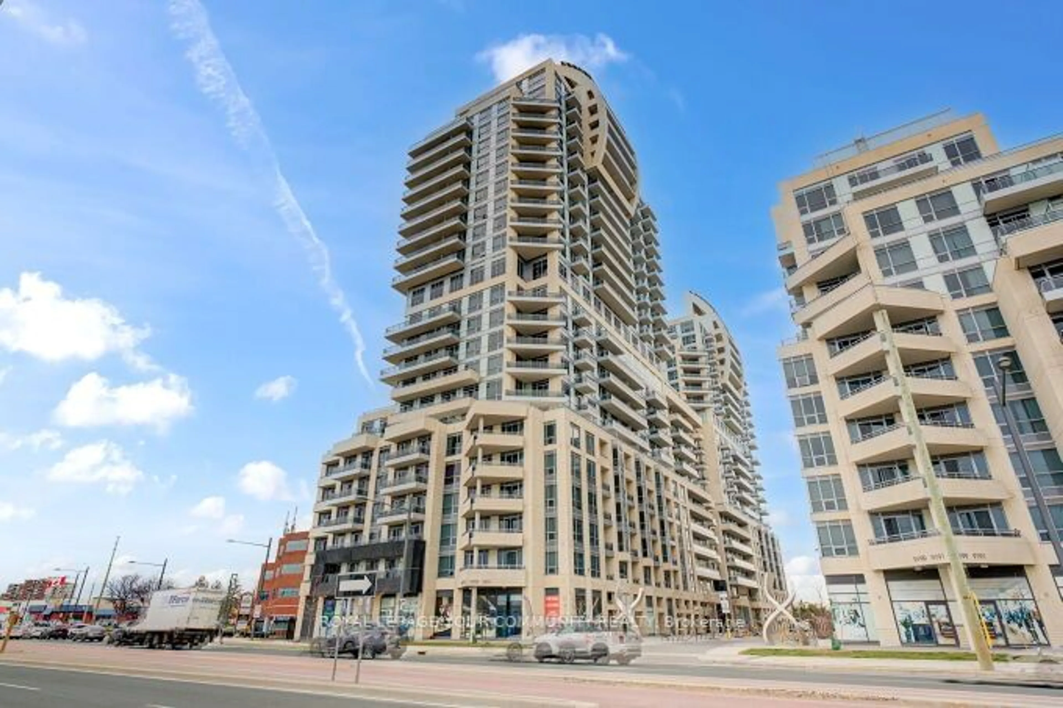50 Baif Blvd #1009, Richmond Hill, Ontario L4C 5L1
Contact us about this property
Highlights
Estimated ValueThis is the price Wahi expects this property to sell for.
The calculation is powered by our Instant Home Value Estimate, which uses current market and property price trends to estimate your home’s value with a 90% accuracy rate.$721,000*
Price/Sqft$685/sqft
Days On Market18 days
Est. Mortgage$3,801/mth
Maintenance fees$1090/mth
Tax Amount (2023)$2,635/yr
Description
Welcome To The Most Stunning 3 Bedroom Condo To Be Created Inside Baif Blvd. This 3 Bedroom Suite Boasts Almost 1400sq. Ft. Of Living Space. Walk Into Your Open Concept Condominium With Brand New Gourmet Two Tone (Blue And White) Kitchen, With Large Island And Glistening Quartz Counters, Tons of Storage Space In Kitchen And Island, Brand New Samsung Appliances Including Samsung Family Hub Android Refrigerator. Step Past The Glass Railing And Down Into The Family Room With PotLites And Shared Dining Space. Beautiful Covered Deck To Watch The Sunset, The CN Tower Or Even The Fireworks At Wonderland, Truly A Million Dollar View. Large Primary Bedroom With Built-in Closet Organizers And Spa-Like Ensuite With LED Mirror. 2 More Large Bedrooms With Built-In Closet And Organizers. Down The Hall You Will Enjoy Full Size, Brand New Washer And Dryer Inside A Large Laundry Room. Brand New 4pc Bathroom With Beautiful Fixtures. Top Of The Line Wdw Coverings On All Windows, Richelieu Fixtures. This Corner Unit On The 10th Floor Offers Peace And Tranquility For A Family. Nothing To Do To This Suite Except Move In. 2 Parking Spots And Large Locker Included. Take Advantage Of The New Club 66 Currently Being Built, Including Party Room, Gym, Outdoor Pool (Ready In Summer 2024).
Property Details
Interior
Features
Main Floor
Kitchen
4.70 x 2.68Quartz Counter / Stainless Steel Appl / Centre Island
Living
5.46 x 3.39Combined W/Dining / W/O To Deck / Vinyl Floor
Dining
4.97 x 3.26Combined W/Living / Large Window / Vinyl Floor
Prim Bdrm
4.49 x 4.153 Pc Ensuite / Vinyl Floor / B/I Closet
Exterior
Features
Parking
Garage spaces 2
Garage type Underground
Other parking spaces 0
Total parking spaces 2
Condo Details
Amenities
Games Room, Gym, Outdoor Pool, Party/Meeting Room
Inclusions
Property History
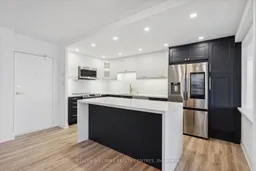 26
26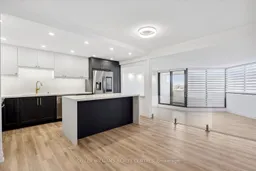 26
26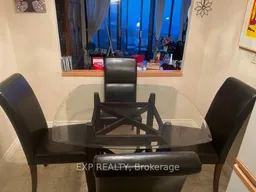 11
11Get an average of $10K cashback when you buy your home with Wahi MyBuy

Our top-notch virtual service means you get cash back into your pocket after close.
- Remote REALTOR®, support through the process
- A Tour Assistant will show you properties
- Our pricing desk recommends an offer price to win the bid without overpaying
