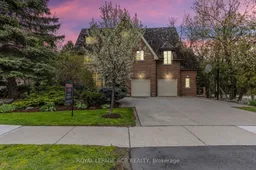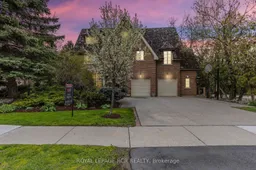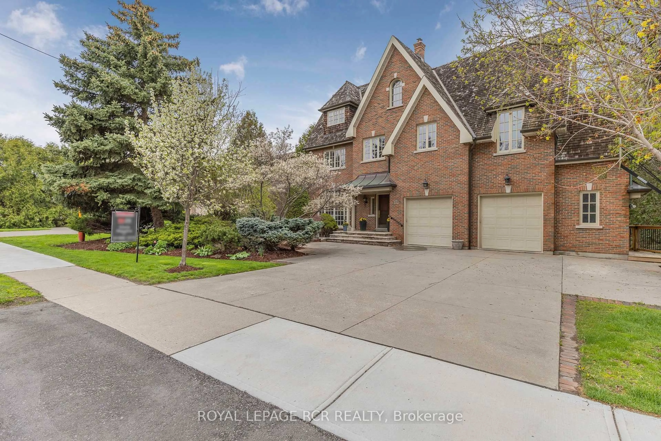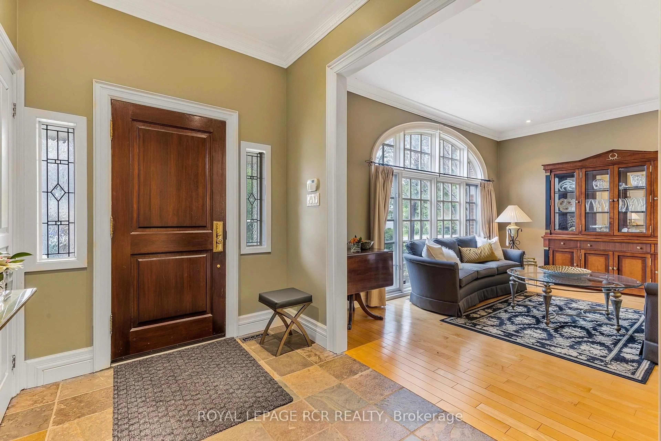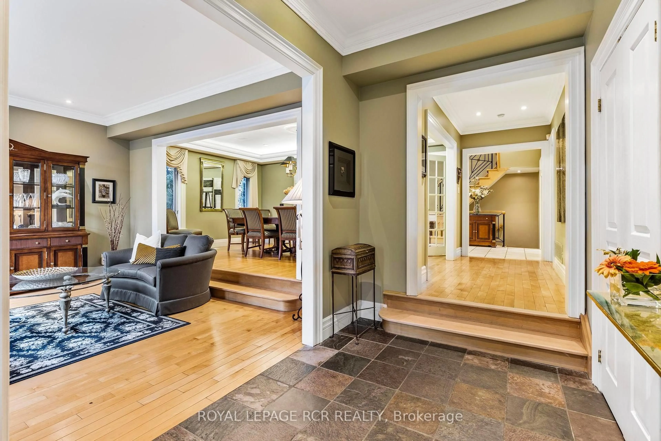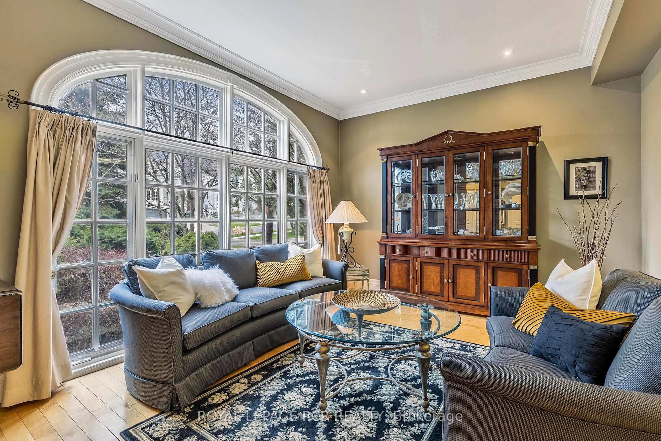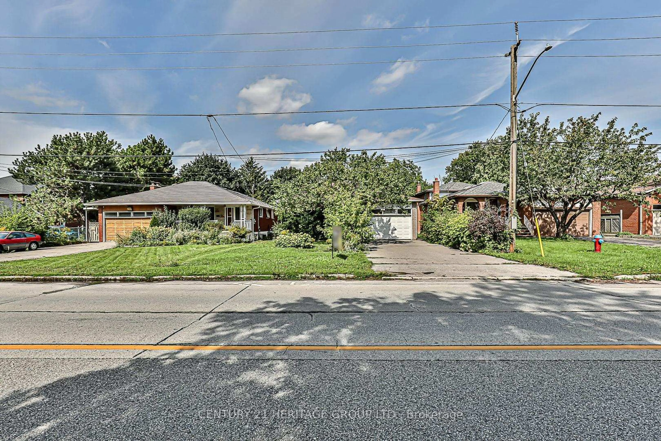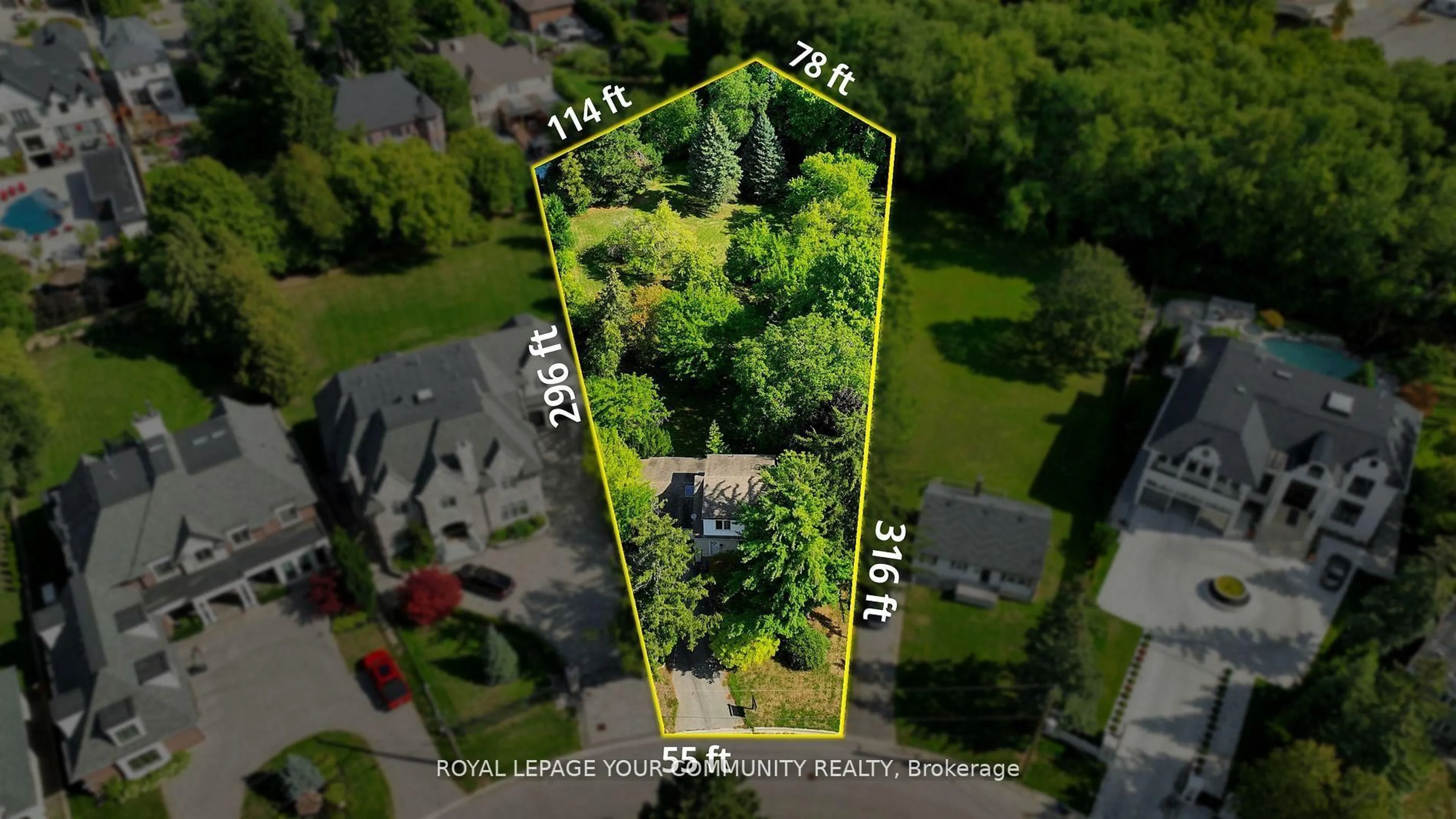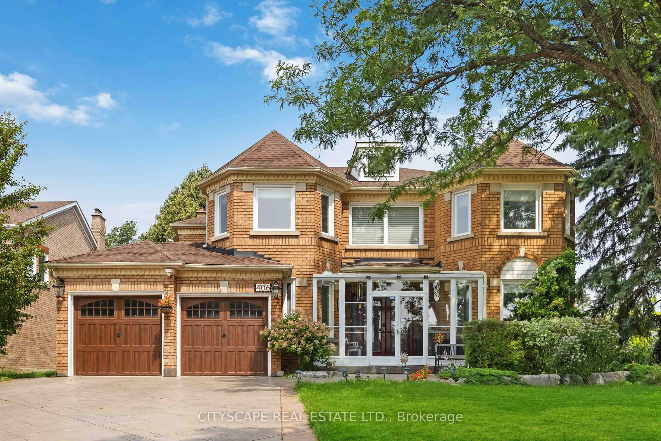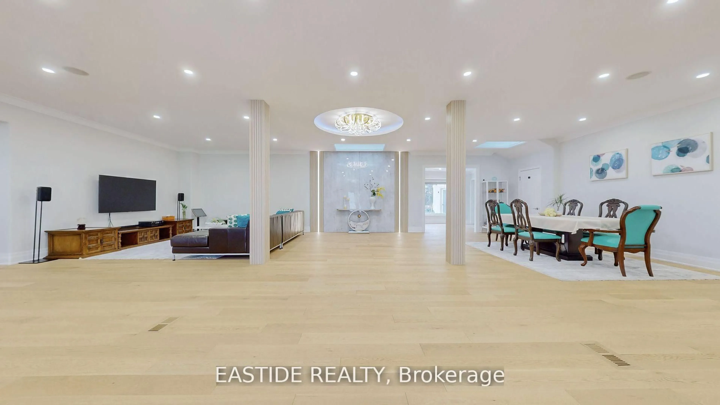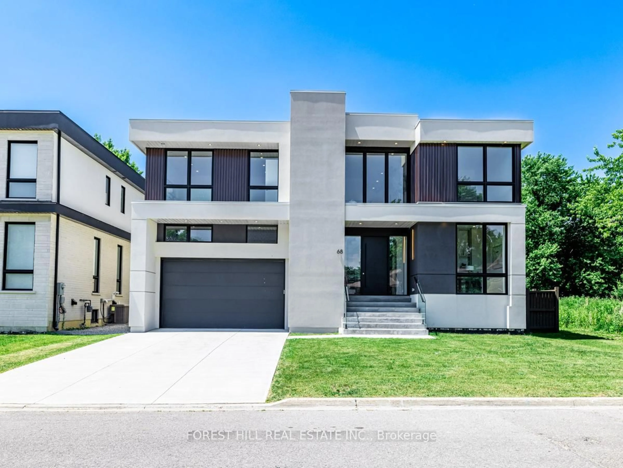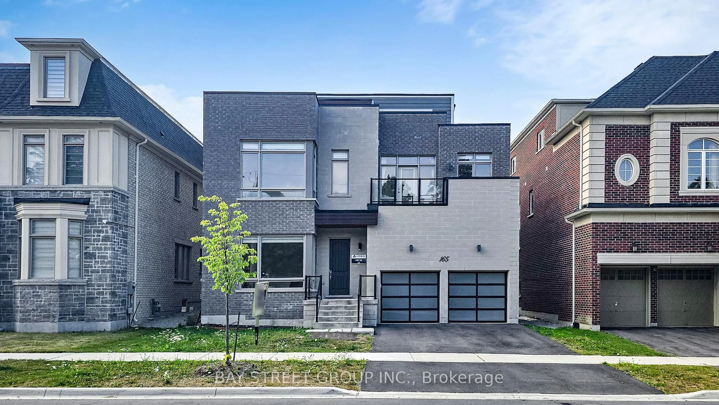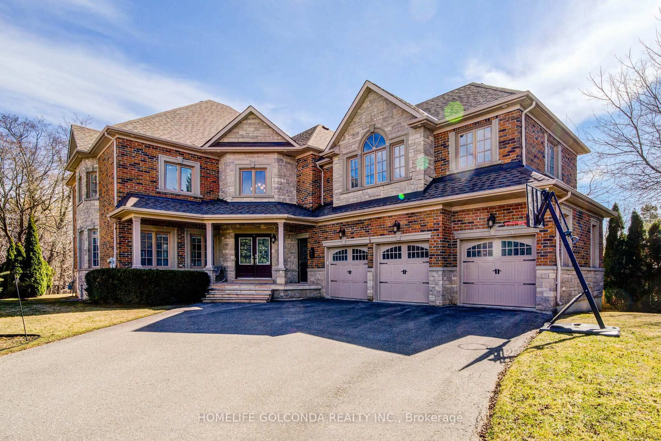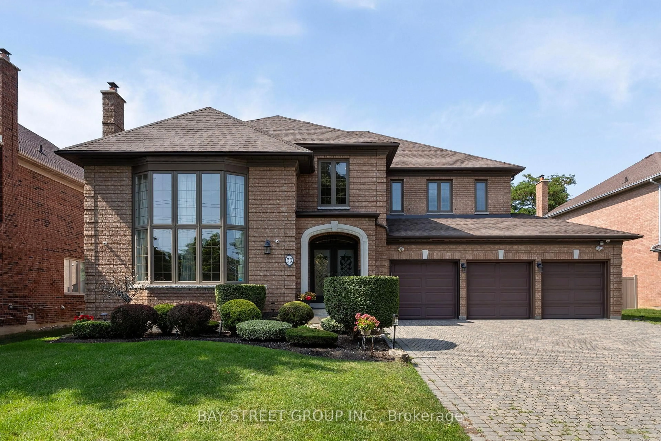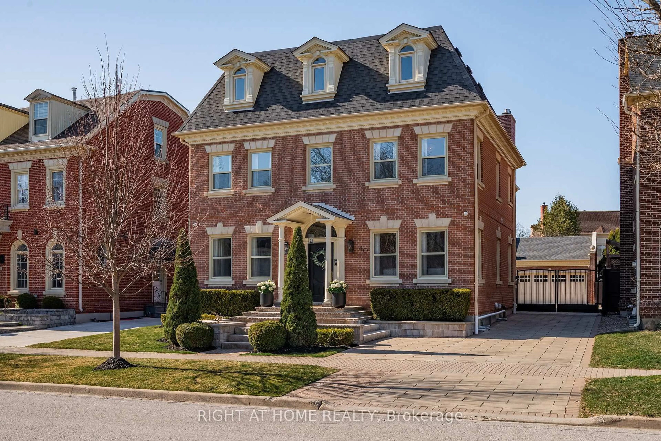34 Garden Ave, Richmond Hill, Ontario L4C 6L9
Contact us about this property
Highlights
Estimated valueThis is the price Wahi expects this property to sell for.
The calculation is powered by our Instant Home Value Estimate, which uses current market and property price trends to estimate your home’s value with a 90% accuracy rate.Not available
Price/Sqft$1,019/sqft
Monthly cost
Open Calculator

Curious about what homes are selling for in this area?
Get a report on comparable homes with helpful insights and trends.
+13
Properties sold*
$1.6M
Median sold price*
*Based on last 30 days
Description
Welcome to your Dream Home in the Prestigious South Richvale Neighborhood! This Magnificent 3-storey Home boasts 7 Spacious 2nd and 3rd Floor Bedrooms, perfect for Accommodating your Family and Guests. The Property Features an Expansive 300-foot Deep Lot w/ Very Private Backyard, providing ample space for Outdoor Activities, Gardening, or Simply Relaxing in a Serene Environment. New Roof Installed May, 2025! As you step inside, you'll be greeted by Stylishly Designed Living Spaces including a Modern Kitchen with High-End Appliances, a Cozy Family Room w/ Fireplace, a Formal Dining Room, and a Bright Sunken Living Room, all designed with Functionality and Elegance in mind. The Second Floor houses the Luxurious Primary Suite, complete with a Spa-like Ensuite, Large Walk In Closet & Sitting Room and Separate Stairs Leading to the Garage & Outside. 3 more Bedrooms on this level, each offering Comfort and Privacy.The 3rd Floor is a Versatile Space with 3 more Bedrooms and Bathroom. The Basement Rec Room features a Wet Bar and Gorgeous Living Area. The basement also has a Separate Entrance and Gym. 4 Bedrooms have Balconies! The Rear yard has Ample Decking to Host Gatherings and Your Park-Like Backyard Features a River Running Through It. Don't Miss Your Opportunity With THis Custom Built One of Kind Home.
Property Details
Interior
Features
3rd Floor
5th Br
3.06 x 6.67Cathedral Ceiling / Pot Lights / Closet
Br
6.18 x 3.04Cathedral Ceiling / W/O To Balcony / W/I Closet
Br
4.09 x 3.89W/O To Balcony / Cathedral Ceiling / Closet
Exterior
Features
Parking
Garage spaces 2
Garage type Built-In
Other parking spaces 5
Total parking spaces 7
Property History
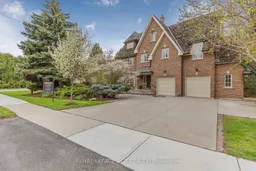 47
47