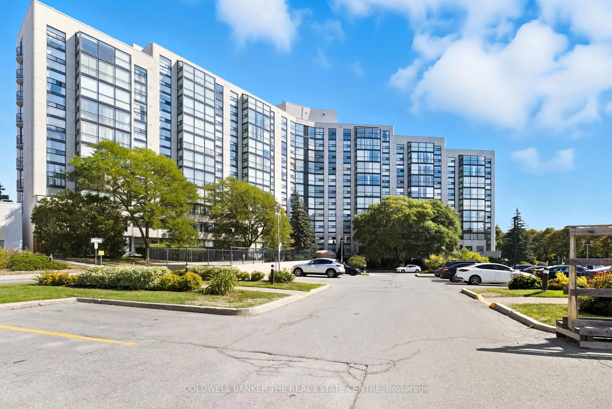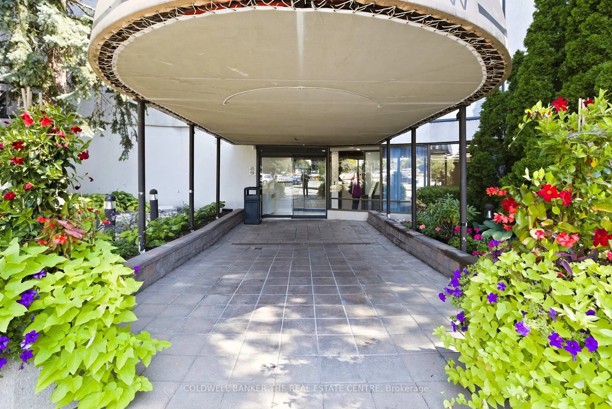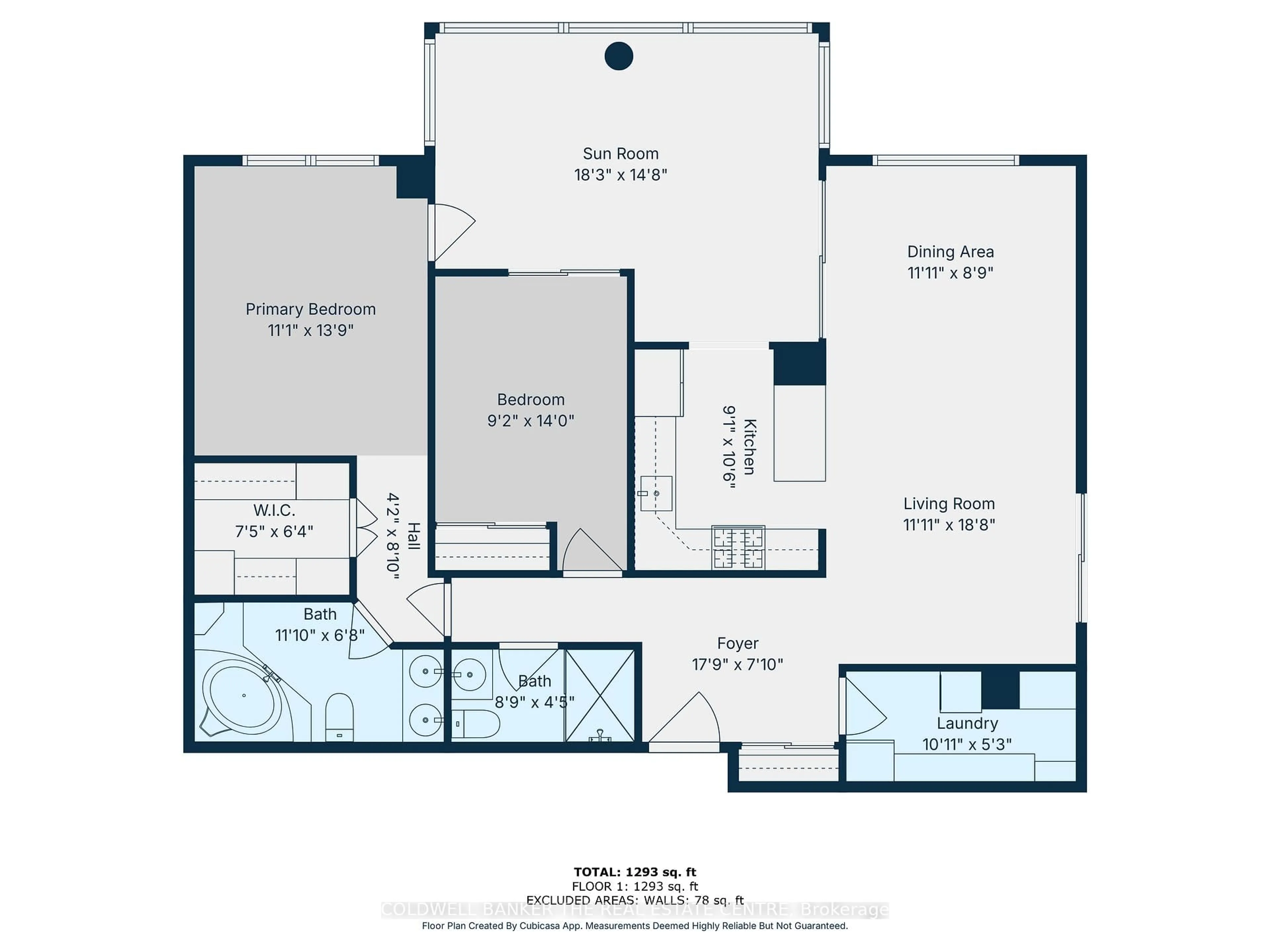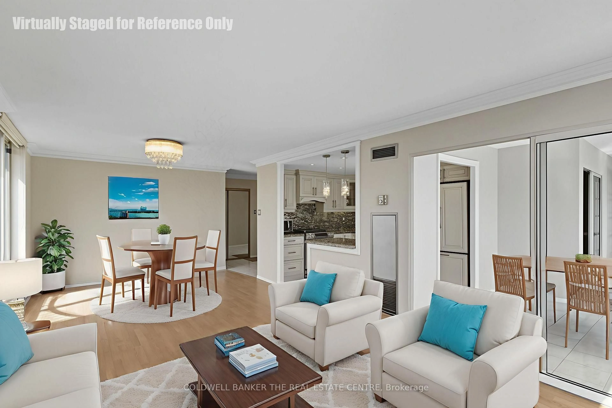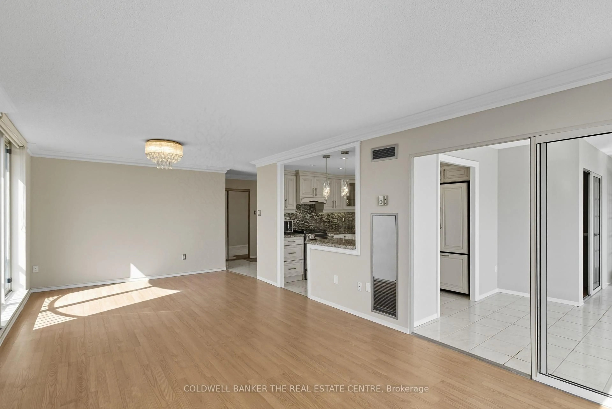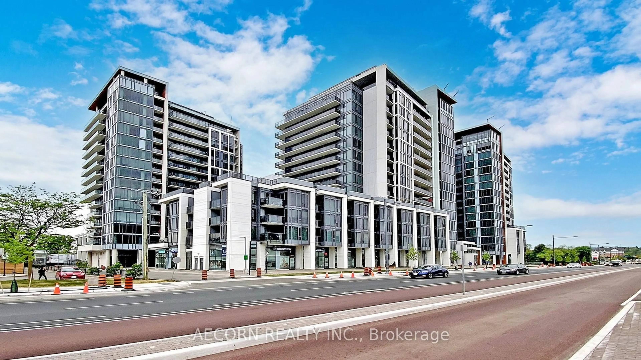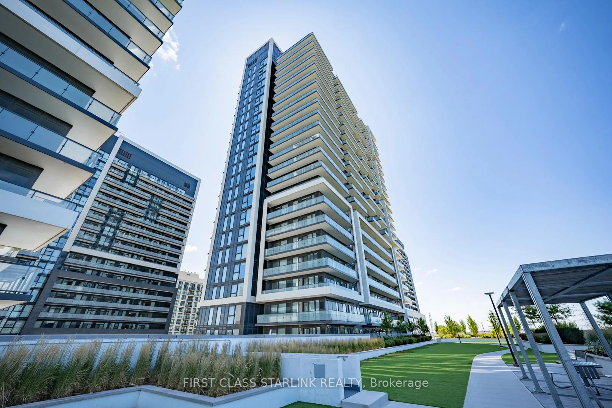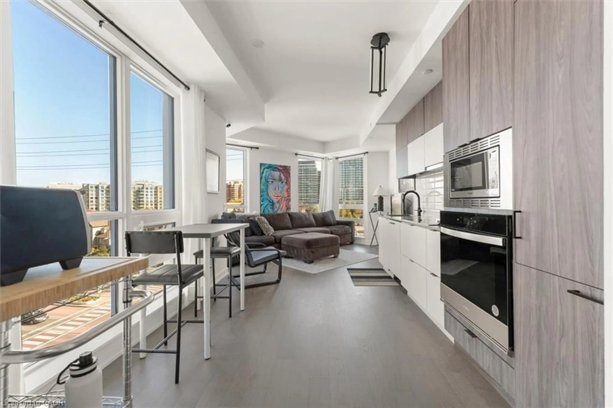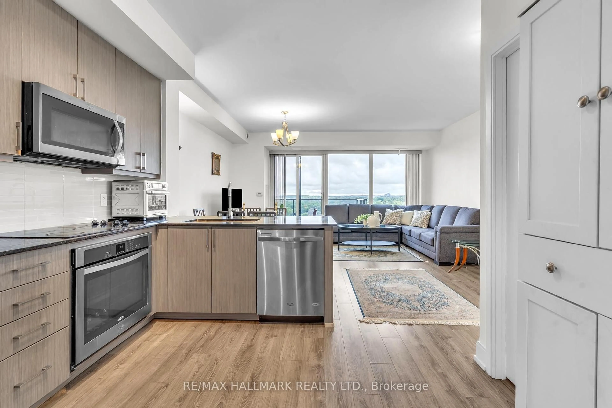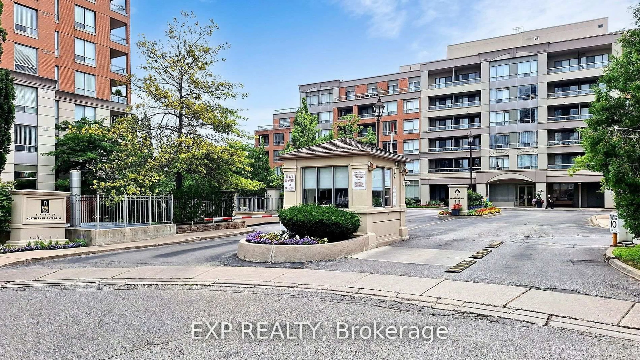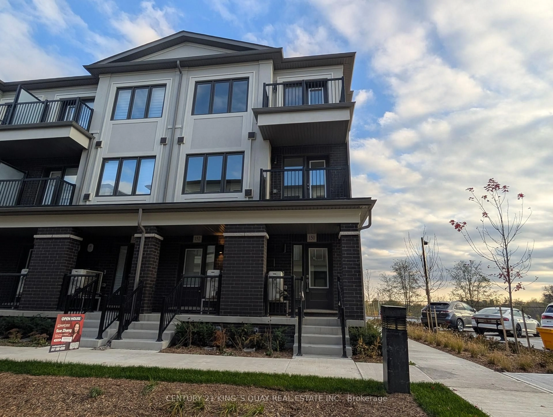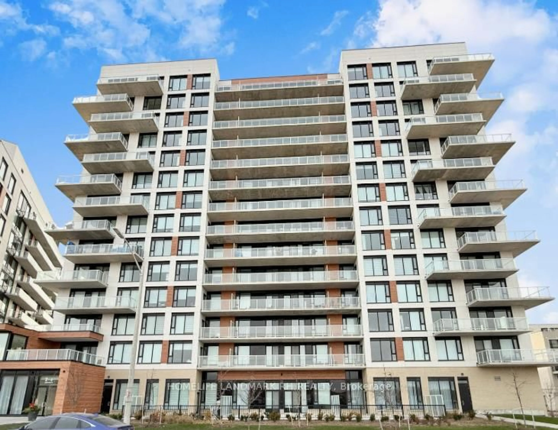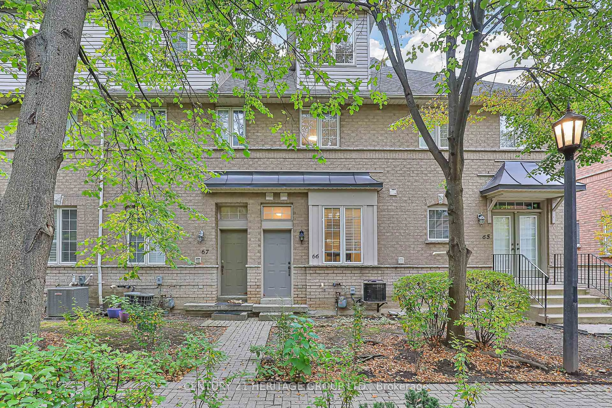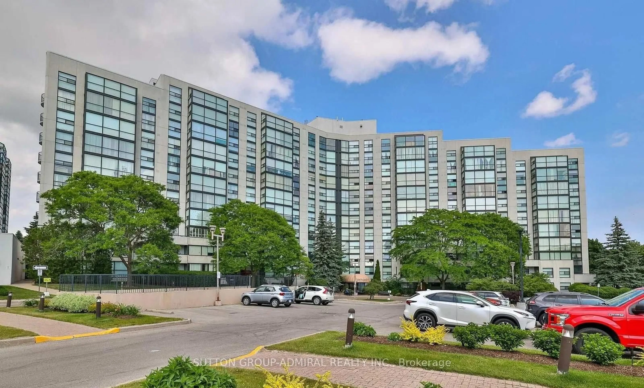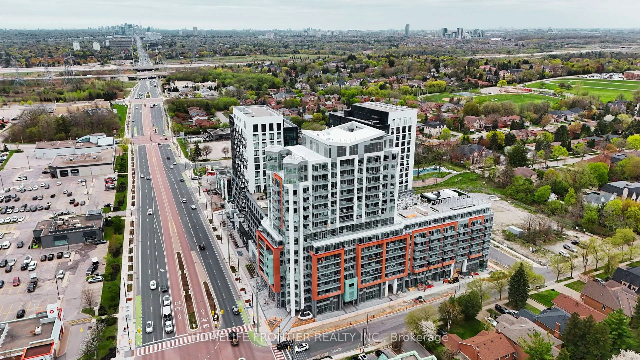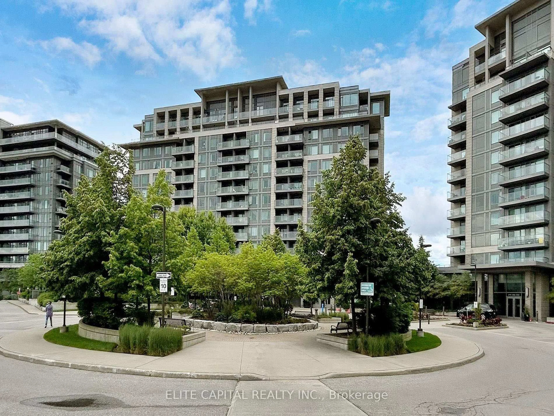30 Harding Blvd #404, Richmond Hill, Ontario L4C 9M3
Contact us about this property
Highlights
Estimated valueThis is the price Wahi expects this property to sell for.
The calculation is powered by our Instant Home Value Estimate, which uses current market and property price trends to estimate your home’s value with a 90% accuracy rate.Not available
Price/Sqft$658/sqft
Monthly cost
Open Calculator
Description
Exceptional CORNER SUITE, floor-to-ceiling windows with south-east exposures flood every room with natural light. Over 1300 sqft includes a grand solarium as an elegant extension of the living space perfect for a refined home office, reading lounge, or 3rd bedroom. Open concept layout between kitchen, living, dining and solarium. The kitchen has been thoughtfully upgraded with premium finishes including custom panelled fridge, seamlessly blending style and functionality. Both bathrooms showcase luxurious materials including marble tiles, rainshower head, corner whirlpool tub, and granite counters. Primary bedroom features walk in closet with built in custom cabinetry. A South facing Juliet balcony provides sunlight and cross breezes. Exceptional amenities round out this great condo including pool, gym, sauna and squash court and 24hr security.
Property Details
Interior
Features
Main Floor
Living
3.39 x 5.73Laminate / Window Flr to Ceil / Combined W/Dining
Dining
3.39 x 2.71Juliette Balcony / Laminate / Crown Moulding
Solarium
4.51 x 5.58Tile Floor / Window Flr to Ceil / Se View
Primary
3.38 x 4.24W/I Closet / 4 Pc Ensuite / Closet Organizers
Exterior
Parking
Garage spaces 2
Garage type Underground
Other parking spaces 0
Total parking spaces 2
Condo Details
Amenities
Games Room, Indoor Pool, Party/Meeting Room, Sauna, Squash/Racquet Court, Gym
Inclusions
Property History
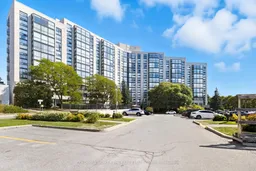 30
30
