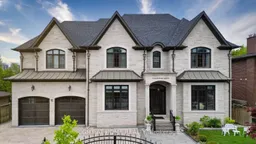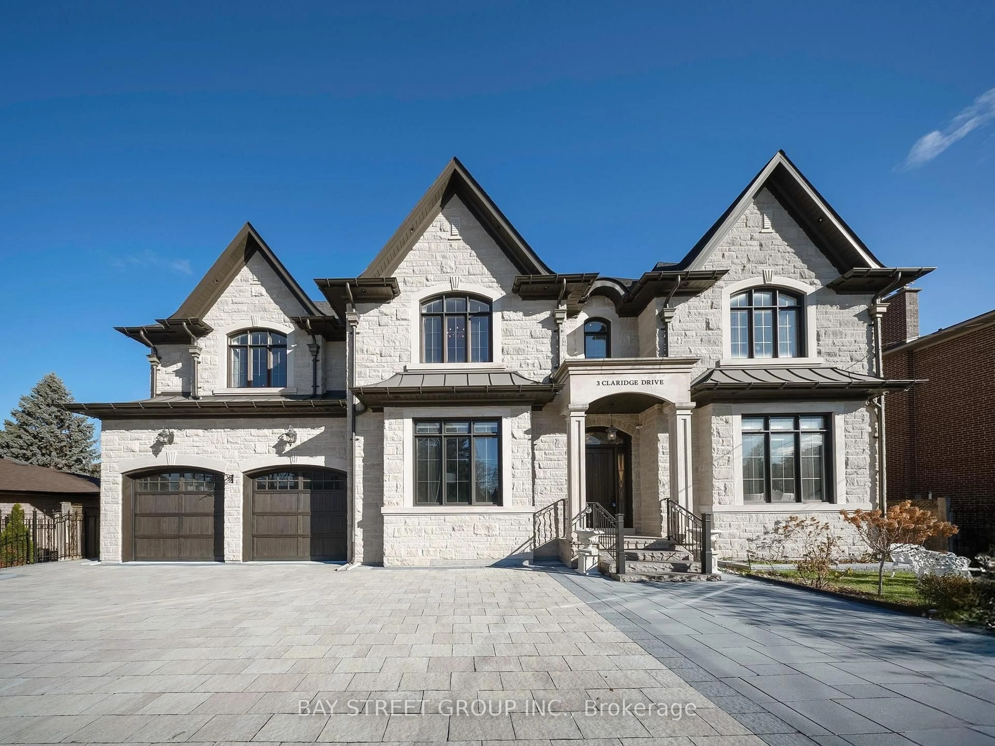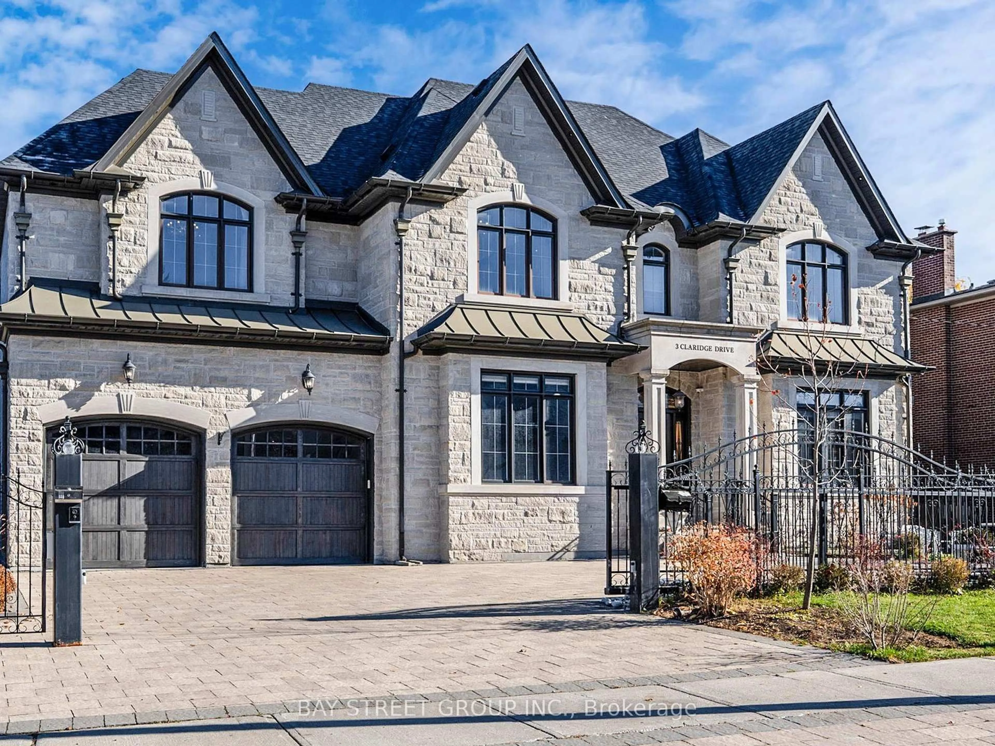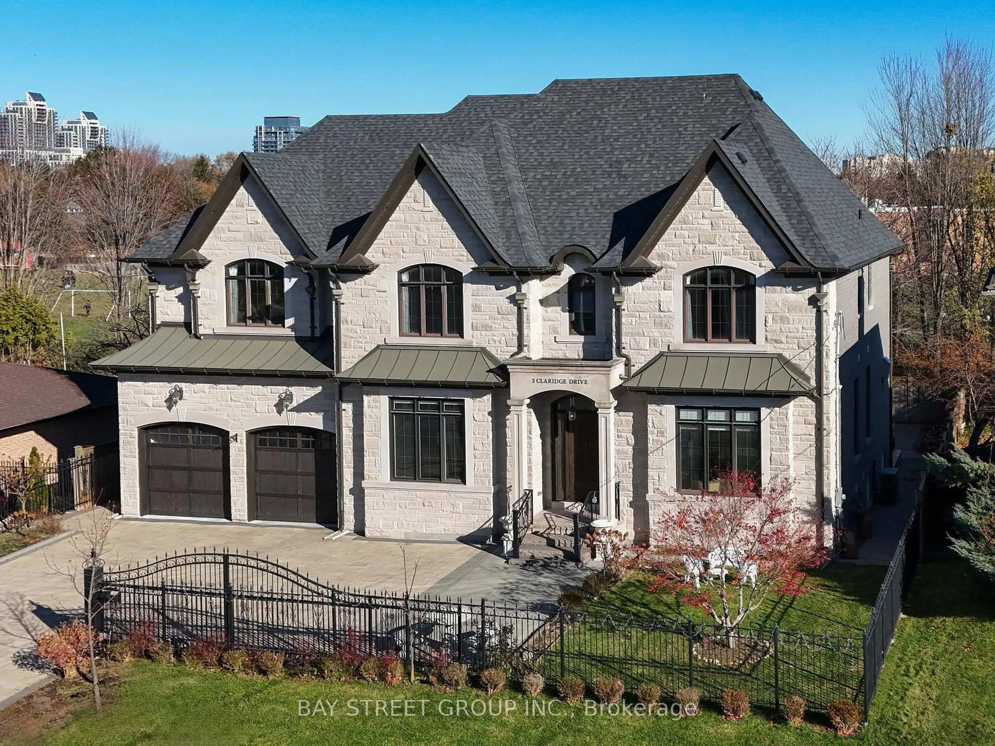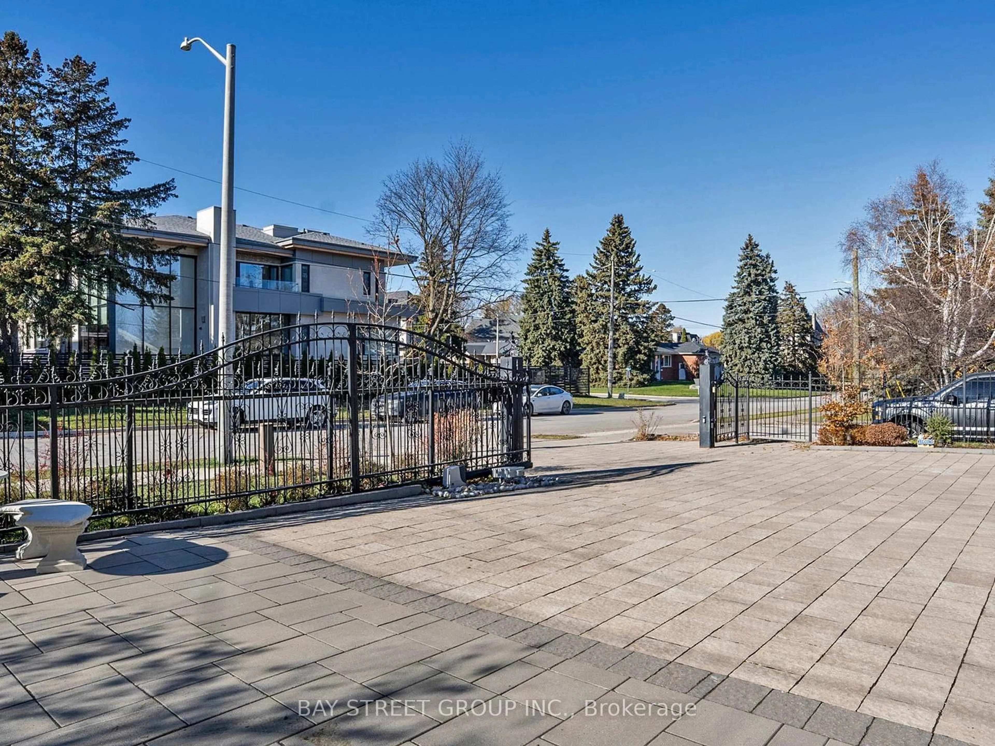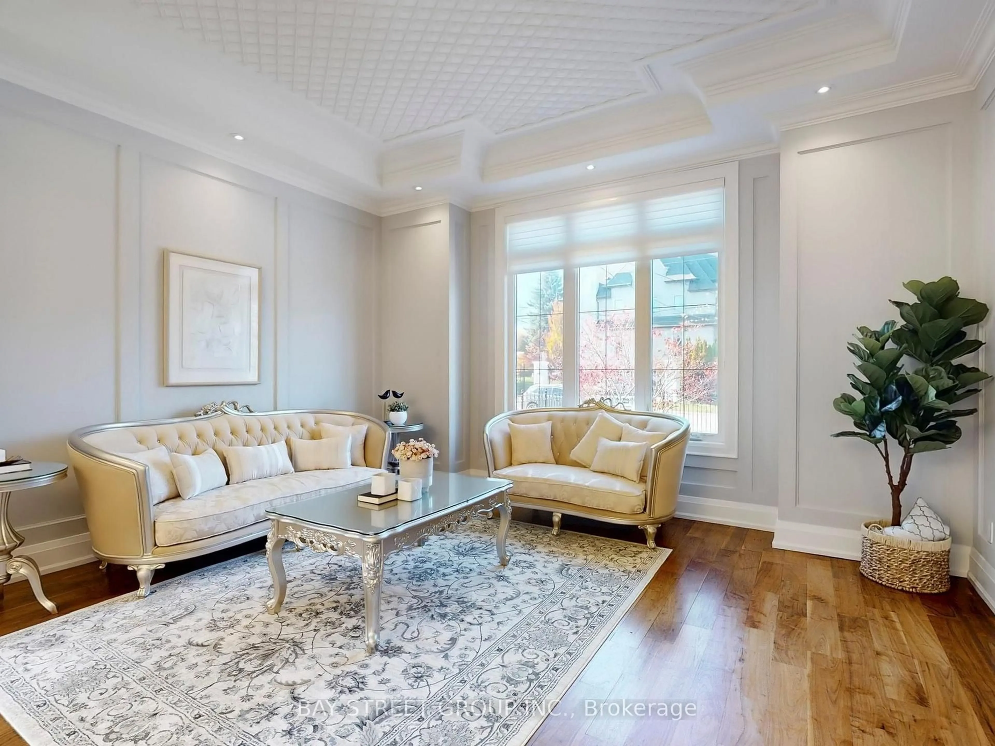3 Claridge Dr, Richmond Hill, Ontario L4C 6G8
Contact us about this property
Highlights
Estimated valueThis is the price Wahi expects this property to sell for.
The calculation is powered by our Instant Home Value Estimate, which uses current market and property price trends to estimate your home’s value with a 90% accuracy rate.Not available
Price/Sqft$560/sqft
Monthly cost
Open Calculator
Description
You don't Miss it! Unparalleled South Richvale Masterpiece! Offering over 7,400 square feet (5,451 square feet above ground and 1,986 square feet below ground finished) with Soaring High Ceils. 11' Ceiling Main Floor & 9' 2nd Floor, Custom Gourmet Kitchen and cabinetry, Floor heating under the basement rec, the main floor kitchen & all four bathrooms on the 2nd floor, Huge sun terrace, features four spacious bedrooms, each with its own ensuite bathroom and walk in closet. 2 Furnace and 2 Ac. 3 Car Garage, one of the garage is Tandem. Nestled in a tranquil, upscale neighbourhood, conveniently close to transportation, parks, and top schools.
Property Details
Interior
Features
2nd Floor
Primary
0.0 x 0.0hardwood floor / 6 Pc Ensuite / W/I Closet
2nd Br
0.0 x 0.0hardwood floor / 4 Pc Bath / W/I Closet
3rd Br
0.0 x 0.0hardwood floor / 3 Pc Bath / W/I Closet
4th Br
0.0 x 0.0hardwood floor / 3 Pc Bath / W/I Closet
Exterior
Features
Parking
Garage spaces 3
Garage type Attached
Other parking spaces 5
Total parking spaces 8
Property History
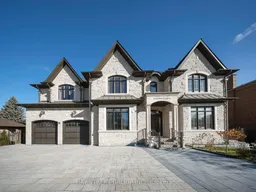 50
50