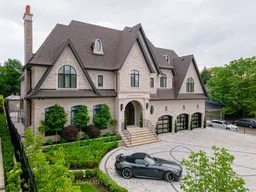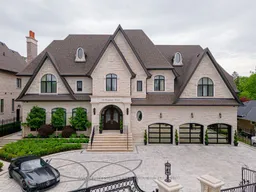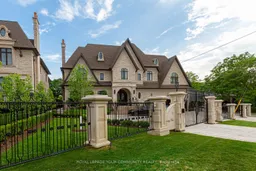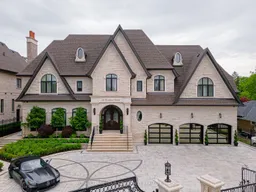This ultra-luxurious Chateau-inspired European estate, master-crafted in 2018 by the renowned Mahzad Homes, is a sanctuary where timeless elegance meets modern indulgence. Set on a private 0.6-acre lot with over 100 feet of gated frontage on one of South Richvale's most prestigious streets, this 14,000 sq.ft. masterpiece is designed to stir the senses and elevate every moment of living. From the moment you enter, soaring ceilings, mirrored accents, and the expansive great room welcome you with an atmosphere of grandeur and serenity. Sunlight dances across each room, while the kitchen-created for the true culinary romantic-redefines excellence with its flawless design and gourmet craftsmanship. The primary suite evokes the ambiance of a five-star European resort, where tranquility and luxury flow together effortlessly. Every detail has been thoughtfully curated to embrace comfort, beauty, and harmony. This enchanting residence features 5 expansive bedrooms and 9 lavish bathrooms, all with heated floors, 10 fireplaces that cast a warm and inviting glow, and 2 chef-inspired kitchens designed for unforgettable gatherings. A private elevator ensures convenience at every level. Step outside to discover a world of pure bliss: a stunning concrete Betz pool (20x40), over 800 sq.ft. of concrete terrace, a serene cabana, steam and dry saunas for wellness, and an outdoor kitchen perfect for al fresco dining beneath the stars. The 5-car heated garage, 400-amp electrical service, in-floor heating, and snowmelt system provide the ultimate comfort in every season. Additional luxuries include all built-in Thermador appliances, a 48" double oven, 30" fridge and freezer, 2 wine fridges, 5 beverage coolers, coffee maker, 3 dishwashers, 2 washers, 2 dryers, 16-camera security system, speakers throughout, blinds, window coverings, sprinklers, and more.
Inclusions: Additional luxuries include all built-in Thermador appliances, a 48" double oven, 30" fridge and freezer, 2 wine fridges, 5 beverage coolers, coffee maker, 3 dishwashers, 2 washers, 2 dryers, 16-camera security system, speakers throughout, blinds, window coverings, sprinklers, and more.







