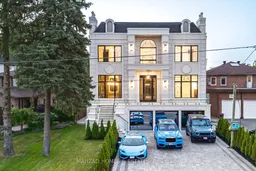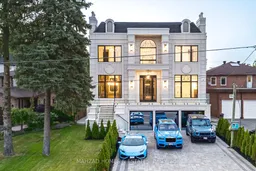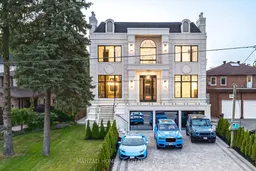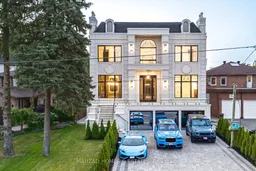Exquisite Custom Estate in Prestigious South RichvaleCrafted by Mahzad Homes, this 50 feet wide sun-filled masterpiece offers 8000 sqft of refined luxury. Featuring soaring 12-ft ceilings, oversized windows, and elegant archways, the open-concept layout is both grand and inviting.The show-stopping kitchen is magazine-worthy a modern white oak and Calacatta marble dream, complete with a bar, oversized island, and full suite of German Thermador appliances in both the main and prep kitchens. Designed by an artist, the main gourmet kitchen is truly one of a kind.This home includes 5 spacious bedrooms with private ensuites, two laundry rooms, a luxurious mudroom, and a full-size elevator servicing all three floors. The basement is walk-out, with radiant heated floors, a stylish bar, home theatre, two extra bedrooms, and a large multipurpose room.Outside, enjoy an oversized covered concrete porch and a resort-style pool, surrounded by lush landscaping and extended grounds with potential to sever an additional lot in the future. The 3-car garage, snow-melt driveway, dual HVAC systems, and built-in smart features ensure seamless comfort.Located among Richmond Hills finest homes and steps from elite schools, golf, and amenities, this estate is a rare blend of craftsmanship, design, and future potential.
Inclusions: Luxury French La Carnue Range/Oven! Thermador Fridge/Freezer, Microwave, Warming Drawer, Coffee Maker, Dishwasher! Pot filler! SpiceKitchen: 2 Sets of Thermador Fridge/Freezer, 48"Gas 6 Burner with Grill, Stove /Double Oven, Dishwasher, Range hood. 2 Set of Washer andDryer. Snow Melting Rough In Driveway! Heated Floor in Basement and All Ensuites! U/G Sprinkler System. Security Cameras. B/I Speakers forSound System. Theater room, All Existing Chandeliers! 2 Gas Furnaces! 2 AC! 2 Thermostats. Central vac. Steam Humidifier. HRV. Pool Equipments,....







