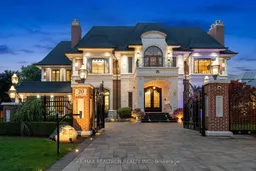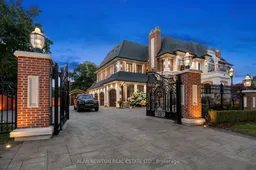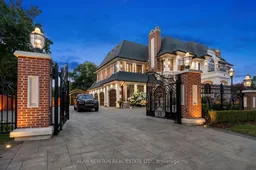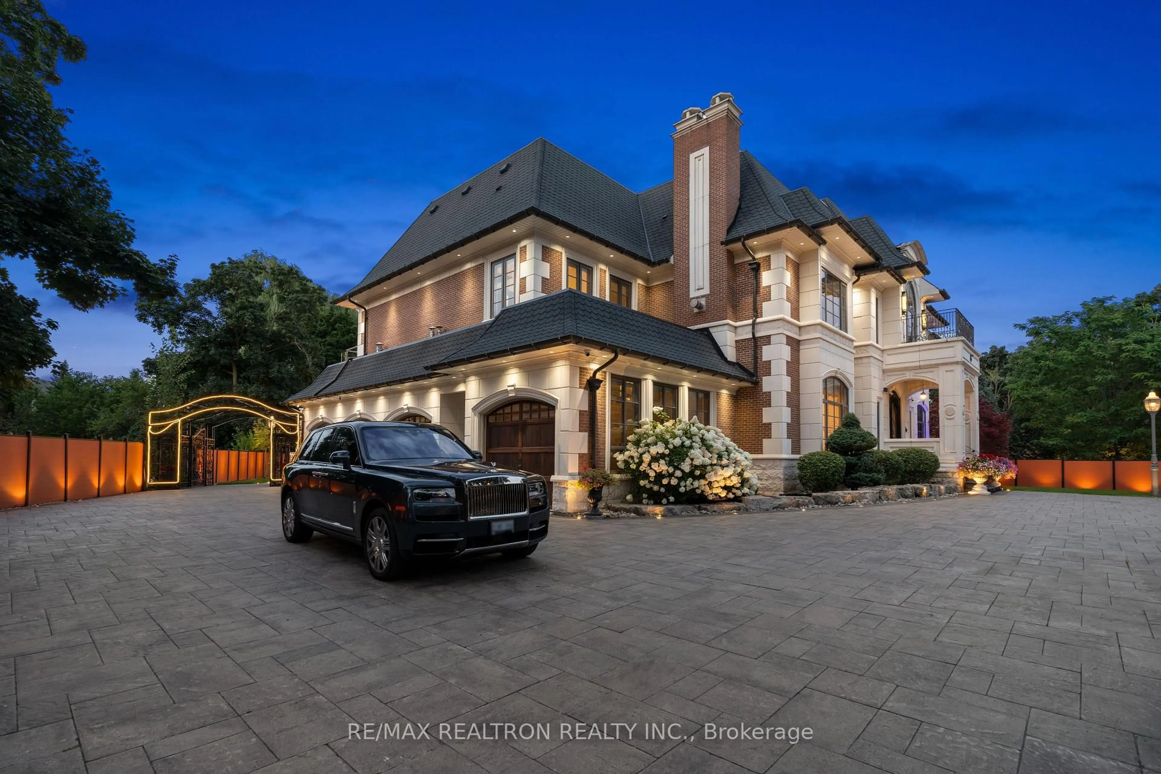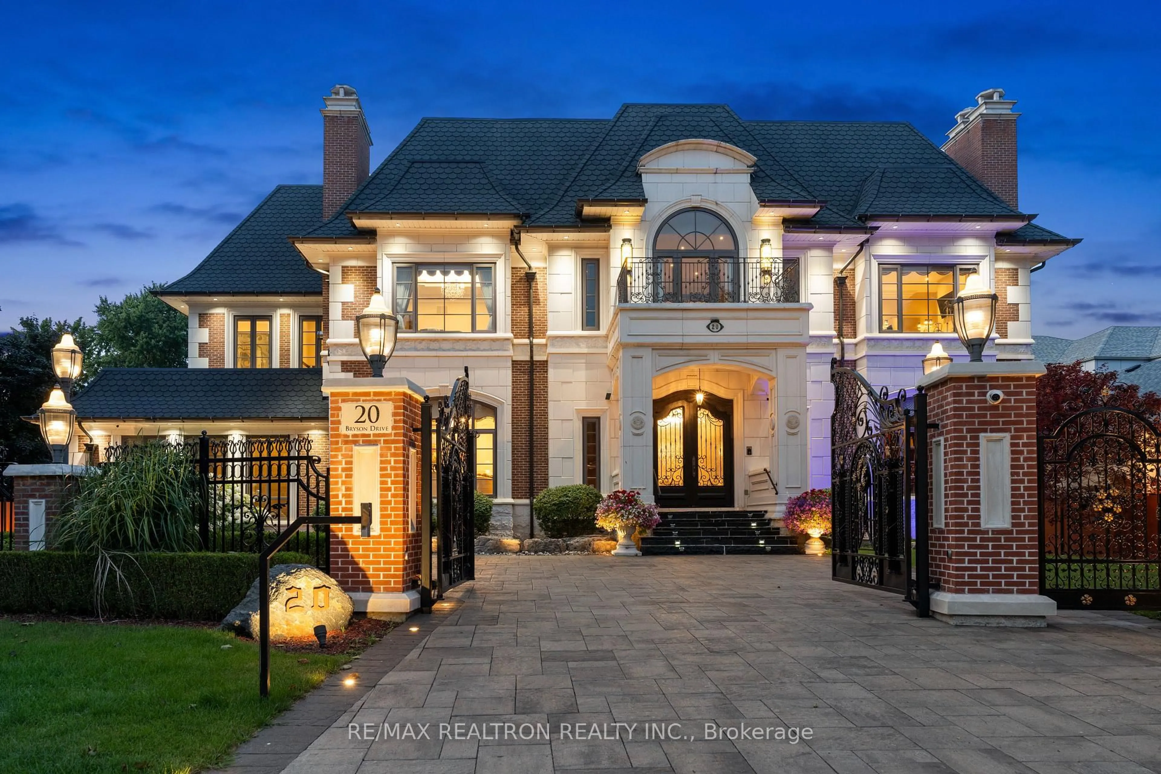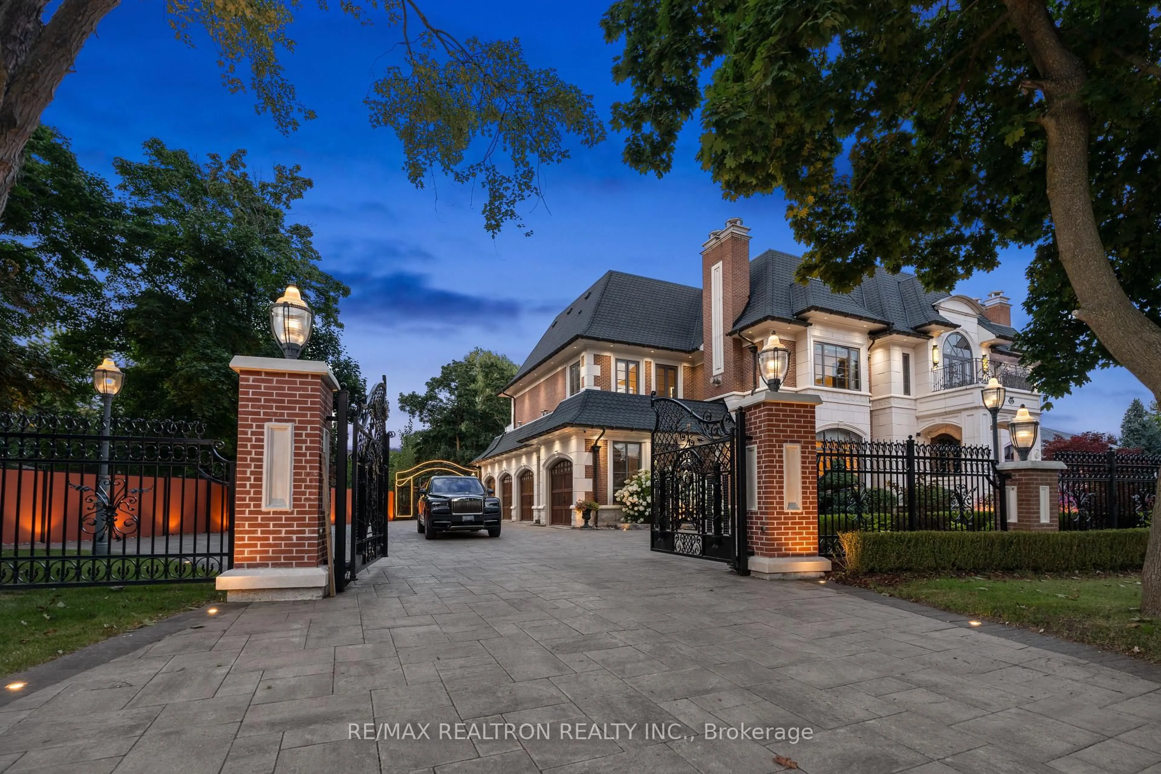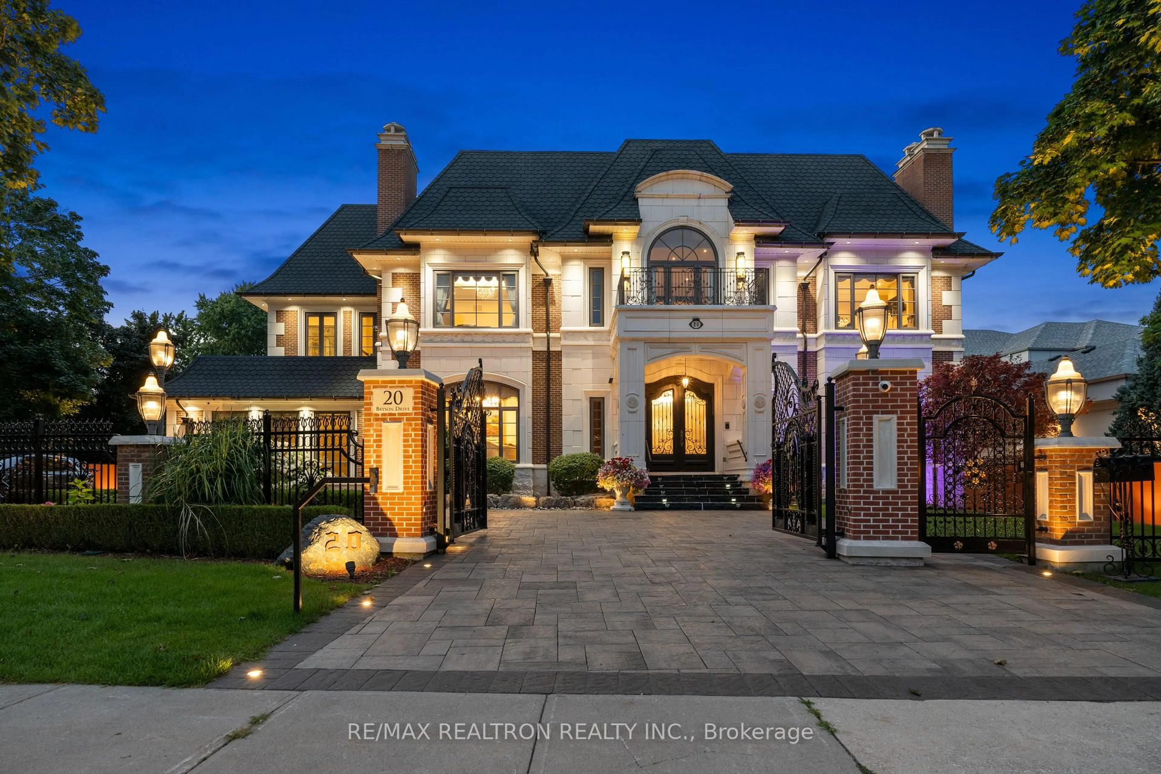20 Bryson Dr, Richmond Hill, Ontario L4C 6E3
Contact us about this property
Highlights
Estimated valueThis is the price Wahi expects this property to sell for.
The calculation is powered by our Instant Home Value Estimate, which uses current market and property price trends to estimate your home’s value with a 90% accuracy rate.Not available
Price/Sqft$1,060/sqft
Monthly cost
Open Calculator
Description
Exceptional Luxury Awaits! Welcome to 20 Bryson Drive, situated on the most prestigious street in South Richvale, Richmond Hill. This is a rare offering featuring an impressive 11,000 square feet of master craftsmanship. Enter through a gated entrance onto a interlocked circular driveway, leading to a home equipped with cutting-edge smart home technology. The main level, pool area, lower level, and bathrooms boast heated flooring. An elevator provides convenience, while a 20-seat, three-tiered movie theatre with a projection system and speakers offers cinematic experiences.Enjoy year-round relaxation in the full-size indoor swimming pool and hot tub, both enhanced by 20-foot-high ceilings, skylights, and illuminated lighting. The backyard is an entertainer's paradise, featuring extensive stone tile interlocking, a large covered veranda patio accessible from the kitchen, family room, and indoor pool area, and a spacious pergola with automated retractable coverings. The custom-built loggia, complete with folding patio doors, hosts a fully equipped outdoor kitchen, oversized wet bar, and entertainment center. Relax by the gas fire pit or enjoy movies in the backyard courtyard with its own projection system. The expansive second-floor terrace offers multiple walk-outs, providing even more space for outdoor enjoyment. **EXTRAS** GOURMET CHEF'S KITCHEN W/ PREP KITCHEN + W/I FREEZER. HEATED FLOORING ON MAIN LEVEL/ POOL AREA/ LOWER LEVEL + WASHROOMS** ELEVATOR*~INSPIRING HAND CRAFTED CENTER HALL STAINED GLASS SKYLIGHT!~ GOLF SIMULATION SYSTEM, WET BAR + WINE CELLAR
Property Details
Interior
Features
Main Floor
Kitchen
11.04 x 4.56Centre Island / Marble Floor / Stainless Steel Appl
Living
4.89 x 4.56Fireplace / Coffered Ceiling / Heated Floor
Dining
6.87 x 4.92Coffered Ceiling / hardwood floor / Formal Rm
Family
6.42 x 5.5Coffered Ceiling / Fireplace / Heated Floor
Exterior
Features
Parking
Garage spaces 4
Garage type Built-In
Other parking spaces 16
Total parking spaces 20
Property History
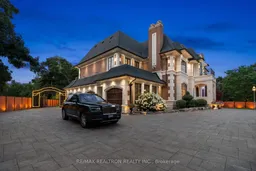 49
49