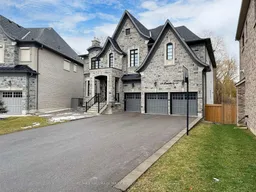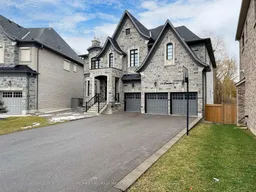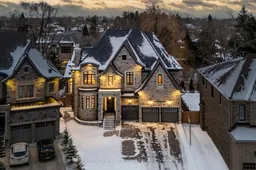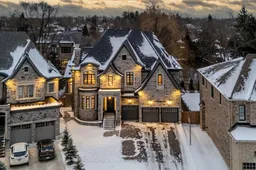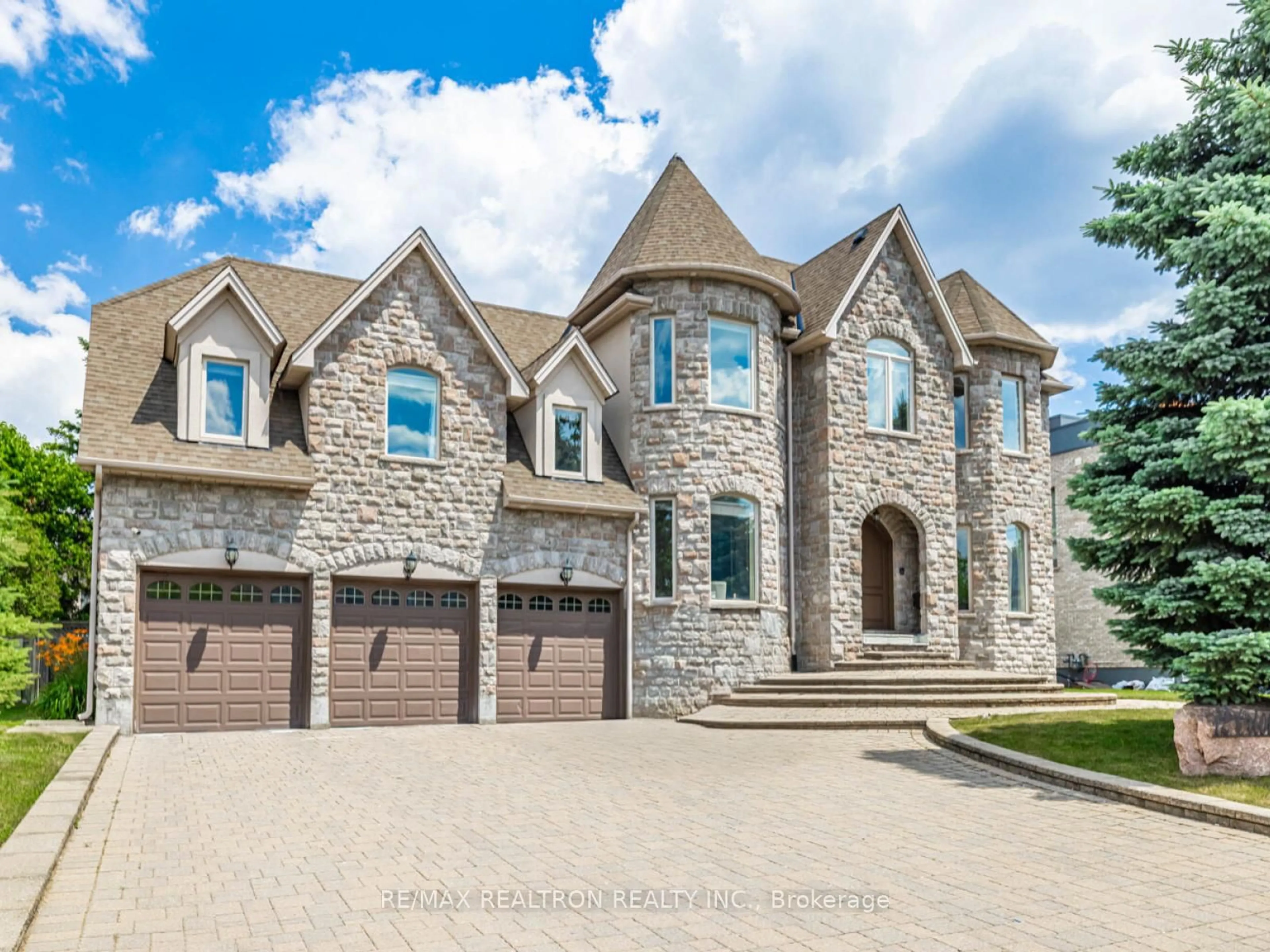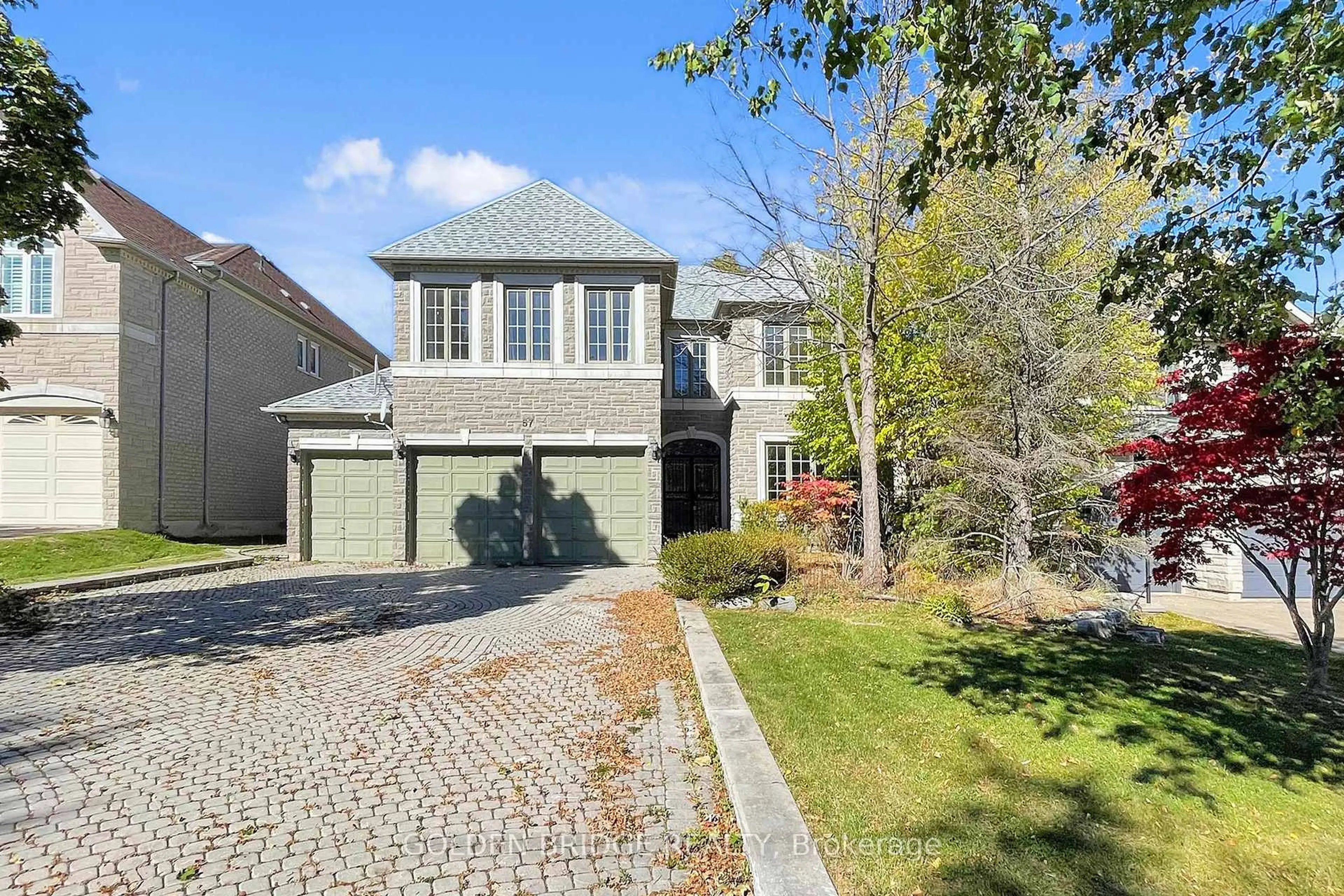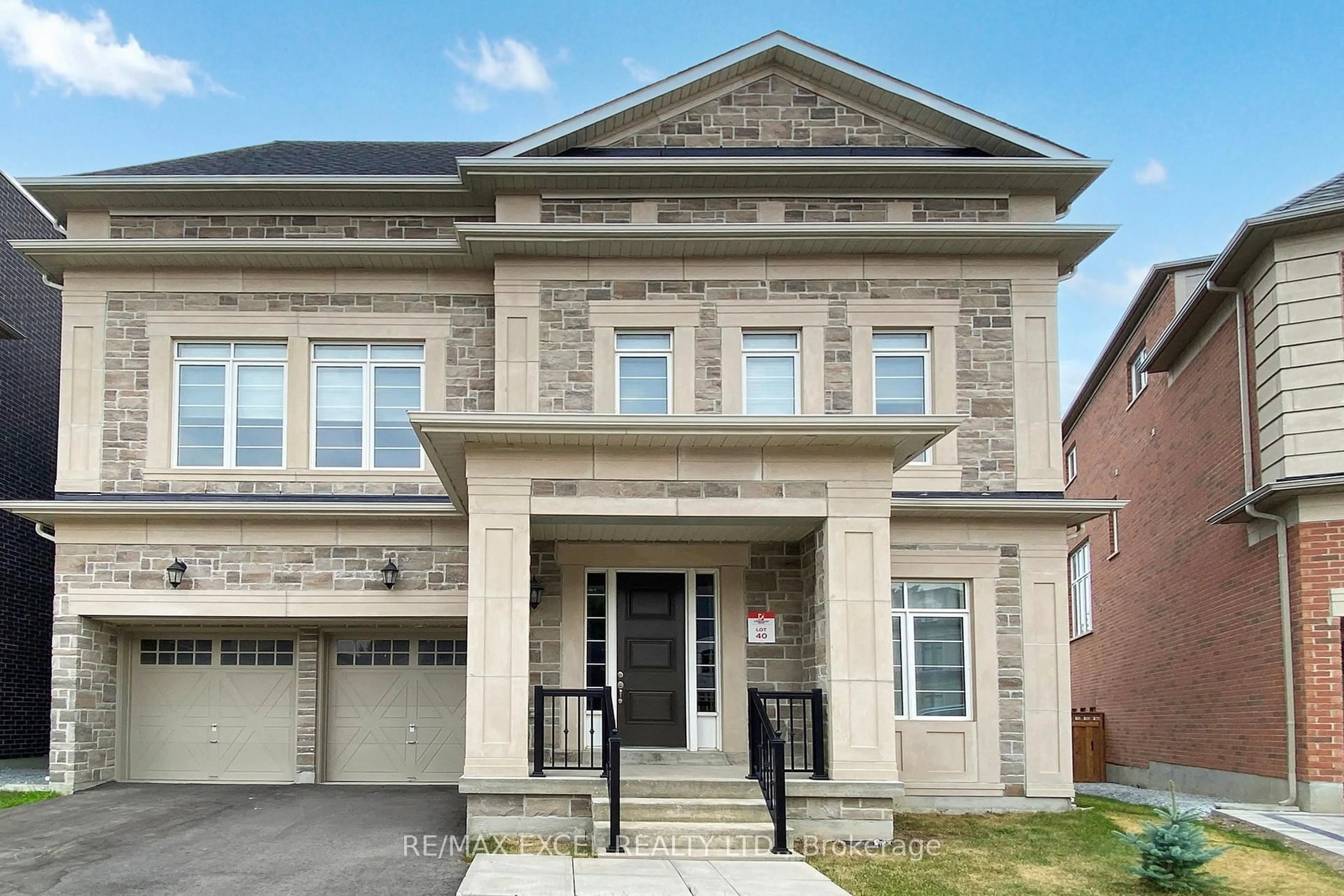Experience refined living at 17 Petrolia Court, a sanctuary of modern luxury in Richmond Hills prestigious South Richvale community. Thoughtfully designed with over 7,300 sq. ft. of exceptional living space on an expansive lot, this home offers a three-car garage and a seamless blend of elegance, comfort, and everyday luxury. Step into the dramatic double-height entryway, where soaring 10-ft ceilings, upgraded hardwood floors, intricate coffered and waffle ceilings, and elegant wainscoting set the tone for sophistication. The formal living and dining rooms provide the perfect setting for upscale gatherings. The gourmet chefs kitchen is a culinary dream, complete with top-tier appliances, stunning granite countertops, butlers pantry, backsplash, and custom cabinetry. The sunlit breakfast area seamlessly flows into the extended deck and private backyard, offering the perfect indoor-outdoor living experience. The spacious family room exudes warmth with upgraded modern fireplace and custom-built wall unit, overlooking the serene back garden. A main-floor office provides a refined workspace, while the well-appointed mudroom features an upgraded closet with ample storage. The upper level hosts five generously sized bedrooms, each with its own walk-in closet and private ensuite. The primary suite is a true retreat, boasting spa-inspired ensuite with heated floors, walk-in dressing room, and cozy fireplace. The walk-up lower level is designed for entertainment and relaxation, featuring home theatre, glass-enclosed wine cellar, home gym, office and an additional bedroom with ensuite. The wonderful outdoor space offers a private sanctuary, ideal for both vibrant gatherings and peaceful evenings. Nestled in one of Richmond Hills most sought-after communities, this home is surrounded by tree-lined streets, top-tier schools, parks, golf courses, and convenient highway access.
Inclusions: Fridge, stove, hood fan, dishwasher, washer & dryer, all ELF(s) & window coverings.
